Bagni con pavimento in legno massello medio e due lavabi - Foto e idee per arredare
Filtra anche per:
Budget
Ordina per:Popolari oggi
141 - 160 di 960 foto
1 di 3
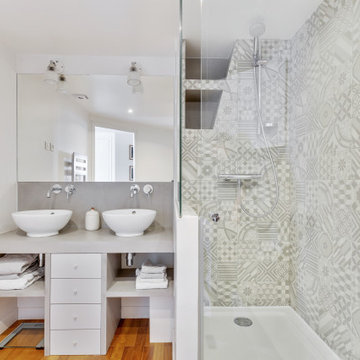
Immagine di una stanza da bagno con doccia minimal con ante nere, doccia alcova, piastrelle grigie, pareti bianche, pavimento in legno massello medio, lavabo a bacinella, pavimento marrone, top grigio e due lavabi
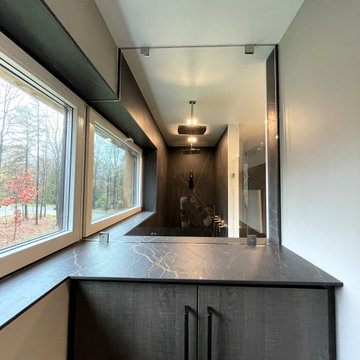
Shower walls are Dekton Laurent.
Storage cabinet in toilet room. Top of the cabinet is continuing Dekton, creating additional surface for decorative items or storage.
Windowsills are Dekton with mitered edge.
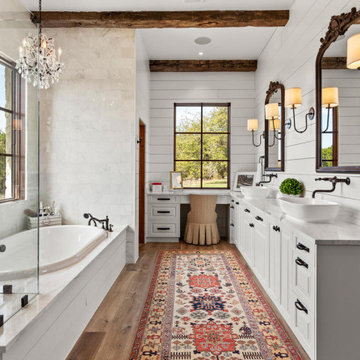
Master bathroom featuring Calacatta Marble tops, 100 year old beams, ship lap, custom cabinetry
Ispirazione per una stanza da bagno country con ante con bugna sagomata, ante bianche, vasca da incasso, piastrelle grigie, piastrelle di marmo, pareti bianche, pavimento in legno massello medio, lavabo a bacinella, top in marmo, pavimento beige, porta doccia a battente, top grigio, due lavabi, mobile bagno incassato, travi a vista e pareti in perlinato
Ispirazione per una stanza da bagno country con ante con bugna sagomata, ante bianche, vasca da incasso, piastrelle grigie, piastrelle di marmo, pareti bianche, pavimento in legno massello medio, lavabo a bacinella, top in marmo, pavimento beige, porta doccia a battente, top grigio, due lavabi, mobile bagno incassato, travi a vista e pareti in perlinato

A sister home to DreamDesign 44, DreamDesign 45 is a new farmhouse that fits right in with the historic character of Ortega. A detached two-car garage sits in the rear of the property. Inside, four bedrooms and three baths combine with an open-concept great room and kitchen over 3000 SF. The plan also features a separate dining room and a study that can be used as a fifth bedroom.
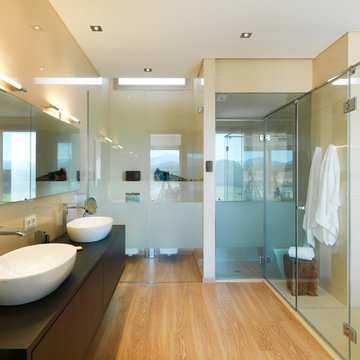
Esempio di una grande stanza da bagno padronale moderna con ante rosse, doccia alcova, WC monopezzo, pareti beige, pavimento in legno massello medio, lavabo a bacinella, pavimento beige, porta doccia a battente e due lavabi
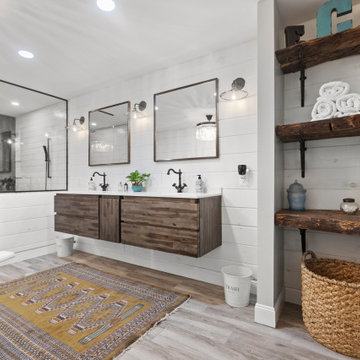
Foto di una grande stanza da bagno padronale country con ante lisce, ante marroni, vasca con piedi a zampa di leone, doccia aperta, WC monopezzo, piastrelle grigie, piastrelle in ceramica, pareti bianche, pavimento in legno massello medio, lavabo da incasso, top in quarzo composito, pavimento marrone, doccia aperta, top bianco, panca da doccia, due lavabi e mobile bagno sospeso
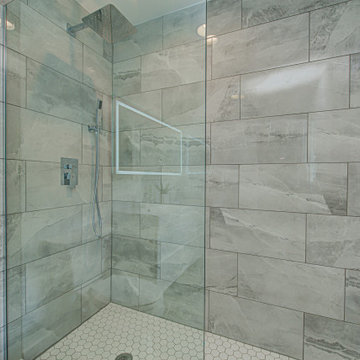
Immagine di una stanza da bagno padronale country di medie dimensioni con ante lisce, ante bianche, doccia alcova, WC monopezzo, piastrelle marroni, piastrelle in ceramica, pareti bianche, pavimento in legno massello medio, lavabo da incasso, top in superficie solida, pavimento marrone, porta doccia scorrevole, top bianco, nicchia, due lavabi e mobile bagno freestanding
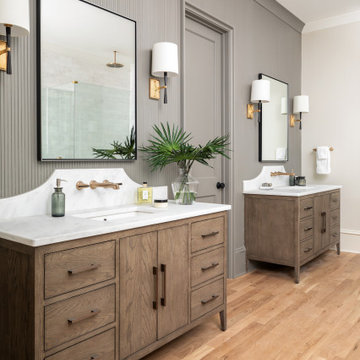
This primary bathroom is designed to offer both style and functionality. The space features dual RH vanities, providing ample storage and a touch of sophistication. A luxurious soaking tub invites you to unwind and indulge in pure relaxation. The tiled shower adds a sleek and contemporary element, offering a refreshing and invigorating bathing experience. The soft gray painted accent wall enhances the calming ambiance of the room, creating a soothing backdrop for your daily routines.
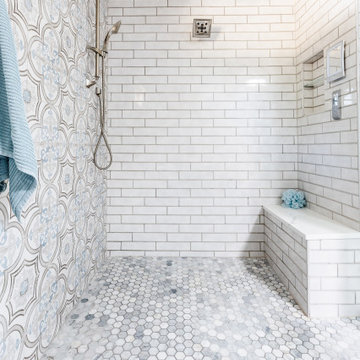
This 1964 Preston Hollow home was in the perfect location and had great bones but was not perfect for this family that likes to entertain. They wanted to open up their kitchen up to the den and entry as much as possible, as it was small and completely closed off. They needed significant wine storage and they did want a bar area but not where it was currently located. They also needed a place to stage food and drinks outside of the kitchen. There was a formal living room that was not necessary and a formal dining room that they could take or leave. Those spaces were opened up, the previous formal dining became their new home office, which was previously in the master suite. The master suite was completely reconfigured, removing the old office, and giving them a larger closet and beautiful master bathroom. The game room, which was converted from the garage years ago, was updated, as well as the bathroom, that used to be the pool bath. The closet space in that room was redesigned, adding new built-ins, and giving us more space for a larger laundry room and an additional mudroom that is now accessible from both the game room and the kitchen! They desperately needed a pool bath that was easily accessible from the backyard, without having to walk through the game room, which they had to previously use. We reconfigured their living room, adding a full bathroom that is now accessible from the backyard, fixing that problem. We did a complete overhaul to their downstairs, giving them the house they had dreamt of!
As far as the exterior is concerned, they wanted better curb appeal and a more inviting front entry. We changed the front door, and the walkway to the house that was previously slippery when wet and gave them a more open, yet sophisticated entry when you walk in. We created an outdoor space in their backyard that they will never want to leave! The back porch was extended, built a full masonry fireplace that is surrounded by a wonderful seating area, including a double hanging porch swing. The outdoor kitchen has everything they need, including tons of countertop space for entertaining, and they still have space for a large outdoor dining table. The wood-paneled ceiling and the mix-matched pavers add a great and unique design element to this beautiful outdoor living space. Scapes Incorporated did a fabulous job with their backyard landscaping, making it a perfect daily escape. They even decided to add turf to their entire backyard, keeping minimal maintenance for this busy family. The functionality this family now has in their home gives the true meaning to Living Better Starts Here™.
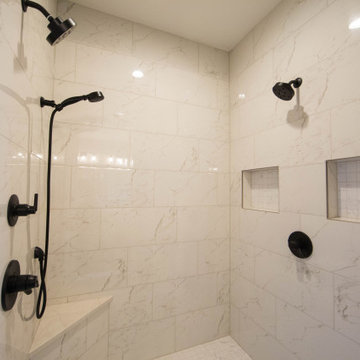
The master bathroom features a walk-in shower, freestanding tub and separate water closet. The custom cabinets provide a contrasting color as well as abundant storage.
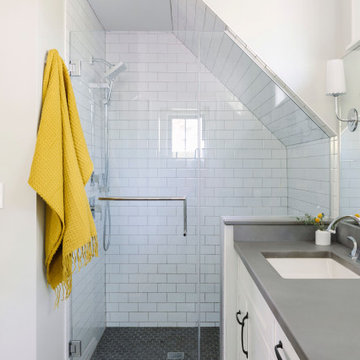
Idee per una stanza da bagno padronale chic di medie dimensioni con ante in stile shaker, ante bianche, doccia alcova, piastrelle grigie, piastrelle diamantate, pareti grigie, pavimento in legno massello medio, lavabo sottopiano, top in quarzo composito, pavimento grigio, doccia aperta, top grigio, due lavabi e mobile bagno incassato
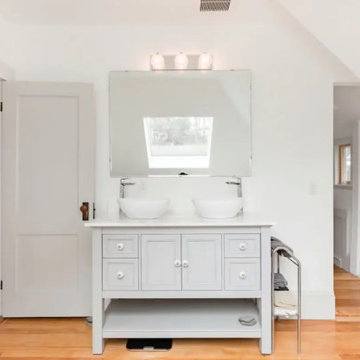
The transformation of this room from a dark, tiny corner bedroom into a light, relaxing and luxurious master bathroom was magical and all it took was a velux window and updating the horse hair plaster with modern sheetrock.
A small dark room became large enough to house a soaking tub big enough for two, a double vanity and towel storage. The oversized mirror reflects the skylight perfectly, making this a delightful room any time of day and an incredible spot to watch the stars from the tub on an evening.
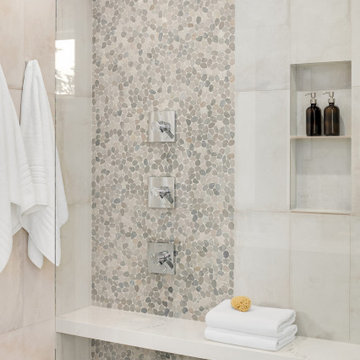
Pebble feature in master shower by Enfort Homes - 2020
Ispirazione per una grande stanza da bagno padronale minimal con ante lisce, doccia aperta, pavimento in legno massello medio, lavabo sottopiano, doccia aperta, top bianco, panca da doccia, due lavabi e mobile bagno freestanding
Ispirazione per una grande stanza da bagno padronale minimal con ante lisce, doccia aperta, pavimento in legno massello medio, lavabo sottopiano, doccia aperta, top bianco, panca da doccia, due lavabi e mobile bagno freestanding
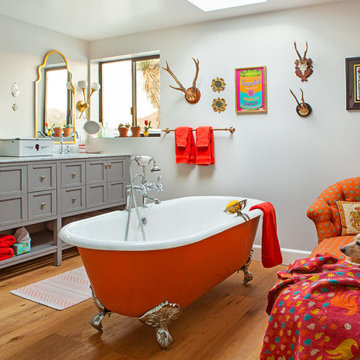
The large bathroom has a double-ended orange clawfoot tub in the center of the room, with a skylight above for stargazing. The vintage chaise longue is recovered in hand-printed fabric by Kathryn M Ireland. The grey double vanity was sourced through Houzz.com, with George Kovacs sconces from Lumens, and mid-century art from Andy Warhol and Keith Haring, interspersed with mounted antlers to keep the desert theme alive. Moroccan style mirrors add the eclectic touch to the room's decor.
Photo by Bret Gum for Flea Market Decor Magazine
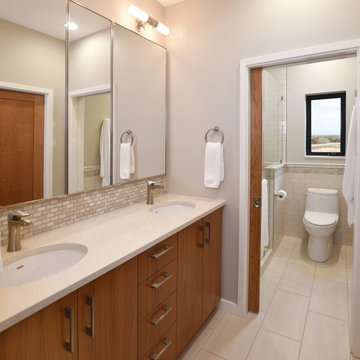
Our client’s desire was to have a country retreat that would be large enough to accommodate their sizable family and groups of friends. In addition to the first floor master bedroom and accessible guest room, there are four bedrooms on the second floor - 2 bedrooms with king beds and 2 bedrooms with double twin beds. Two bedrooms share a bathroom with a double vanity and a separate shower and toilet compartment.
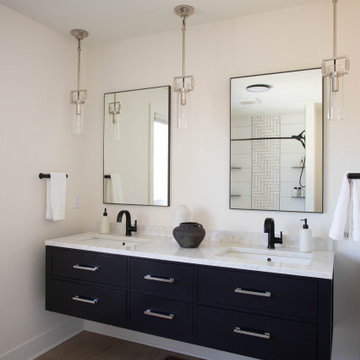
Idee per una stanza da bagno minimalista di medie dimensioni con ante lisce, ante nere, vasca da incasso, vasca/doccia, WC monopezzo, piastrelle bianche, piastrelle diamantate, pareti bianche, pavimento in legno massello medio, lavabo da incasso, top in marmo, pavimento marrone, doccia con tenda, top bianco, lavanderia, due lavabi e mobile bagno sospeso

Immagine di una stanza da bagno con doccia country di medie dimensioni con vasca freestanding, doccia aperta, WC monopezzo, piastrelle beige, piastrelle in pietra, pareti beige, pavimento in legno massello medio, top in legno, pavimento marrone, doccia aperta e due lavabi
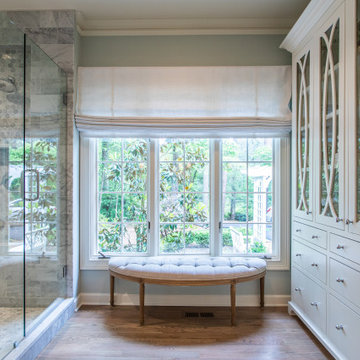
Foto di una grande stanza da bagno padronale chic con ante in stile shaker, ante bianche, vasca freestanding, doccia doppia, WC monopezzo, piastrelle grigie, pavimento in legno massello medio, lavabo sottopiano, porta doccia a battente, top bianco, due lavabi, mobile bagno incassato e soffitto in legno

Esempio di una stanza da bagno padronale tradizionale di medie dimensioni con ante in stile shaker, ante nere, piastrelle di marmo, pavimento in legno massello medio, lavabo sottopiano, top in marmo, pavimento marrone, due lavabi, pareti bianche, top grigio, mobile bagno incassato e boiserie
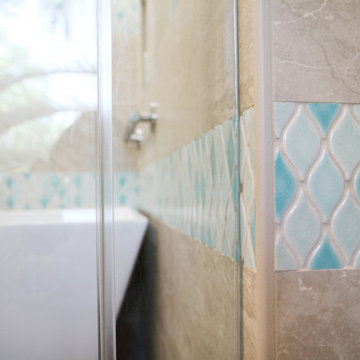
Esempio di una piccola stanza da bagno padronale stile marinaro con ante lisce, ante blu, vasca freestanding, vasca/doccia, WC a due pezzi, piastrelle beige, piastrelle in ceramica, pareti bianche, pavimento in legno massello medio, lavabo sottopiano, top in granito, pavimento beige, porta doccia a battente, top multicolore, due lavabi e mobile bagno incassato
Bagni con pavimento in legno massello medio e due lavabi - Foto e idee per arredare
8

