Bagni con pavimento in legno massello medio e carta da parati - Foto e idee per arredare
Filtra anche per:
Budget
Ordina per:Popolari oggi
141 - 160 di 914 foto
1 di 3
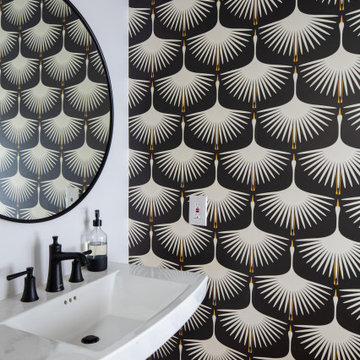
Remodeled powder room with a dramatic wallpaper.
Foto di un bagno di servizio classico con pavimento in legno massello medio, lavabo a colonna, pavimento marrone e carta da parati
Foto di un bagno di servizio classico con pavimento in legno massello medio, lavabo a colonna, pavimento marrone e carta da parati

Powder bath with floating vanity.
Esempio di un bagno di servizio stile marino di medie dimensioni con ante in legno chiaro, WC monopezzo, pareti blu, pavimento in legno massello medio, lavabo sottopiano, top in quarzo composito, mobile bagno sospeso e carta da parati
Esempio di un bagno di servizio stile marino di medie dimensioni con ante in legno chiaro, WC monopezzo, pareti blu, pavimento in legno massello medio, lavabo sottopiano, top in quarzo composito, mobile bagno sospeso e carta da parati

This elegant white and silver powder bath is a wonderful surprise for guests. The white on white design wallpaper provides an elegant backdrop to the pale gray vanity and light blue ceiling. The gentle curve of the powder vanity showcases the marble countertop. Polished nickel and crystal wall sconces and a beveled mirror finish the space.

The guest powder room has a floating weathered wood vanity with gold accents and fixtures. A textured gray wallpaper with gold accents ties it all together.

Immagine di un bagno di servizio scandinavo con piastrelle grigie, pavimento in legno massello medio, lavabo a bacinella, pavimento marrone, top grigio, soffitto in legno e carta da parati

Spacecrafting Photography
Ispirazione per un bagno di servizio tradizionale con consolle stile comò, ante nere, pareti grigie, pavimento in legno massello medio, lavabo sottopiano, pavimento marrone, mobile bagno freestanding e carta da parati
Ispirazione per un bagno di servizio tradizionale con consolle stile comò, ante nere, pareti grigie, pavimento in legno massello medio, lavabo sottopiano, pavimento marrone, mobile bagno freestanding e carta da parati

Ispirazione per una grande stanza da bagno padronale tradizionale con ante con riquadro incassato, ante bianche, vasca freestanding, zona vasca/doccia separata, WC a due pezzi, piastrelle bianche, piastrelle in gres porcellanato, pareti grigie, pavimento in legno massello medio, lavabo sottopiano, top in quarzo composito, pavimento marrone, porta doccia a battente, top bianco, nicchia, due lavabi, mobile bagno incassato, soffitto ribassato e carta da parati

Photography: Garett + Carrie Buell of Studiobuell/ studiobuell.com
Ispirazione per un piccolo bagno di servizio chic con consolle stile comò, ante in legno bruno, WC a due pezzi, lavabo integrato, top in marmo, top bianco, mobile bagno freestanding, carta da parati, pareti multicolore, pavimento in legno massello medio e pavimento marrone
Ispirazione per un piccolo bagno di servizio chic con consolle stile comò, ante in legno bruno, WC a due pezzi, lavabo integrato, top in marmo, top bianco, mobile bagno freestanding, carta da parati, pareti multicolore, pavimento in legno massello medio e pavimento marrone
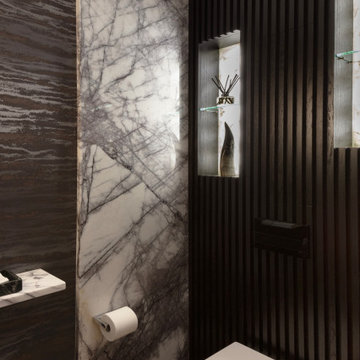
Impactful guest powder room featuring marble wall panels and channeled joinery wall with backlit niches.
Idee per una piccola stanza da bagno contemporanea con ante bianche, WC sospeso, pareti viola, pavimento in legno massello medio, lavabo a bacinella, top in marmo, pavimento marrone, top bianco, un lavabo, mobile bagno sospeso e carta da parati
Idee per una piccola stanza da bagno contemporanea con ante bianche, WC sospeso, pareti viola, pavimento in legno massello medio, lavabo a bacinella, top in marmo, pavimento marrone, top bianco, un lavabo, mobile bagno sospeso e carta da parati
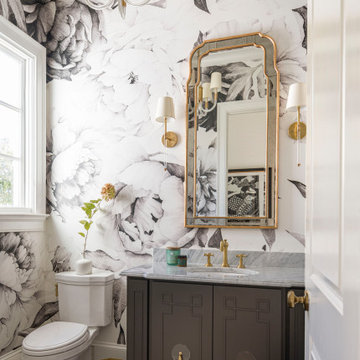
Powder bath with dark custom cabinet, decorative mirror and wall sconces.
Immagine di un bagno di servizio tradizionale con consolle stile comò, ante marroni, WC a due pezzi, pavimento in legno massello medio, lavabo sottopiano, top in marmo, mobile bagno incassato e carta da parati
Immagine di un bagno di servizio tradizionale con consolle stile comò, ante marroni, WC a due pezzi, pavimento in legno massello medio, lavabo sottopiano, top in marmo, mobile bagno incassato e carta da parati
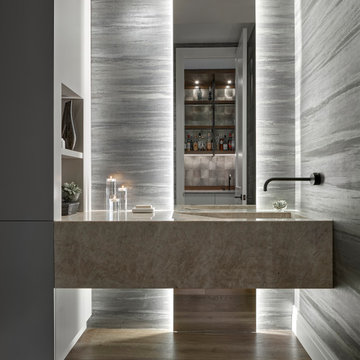
Ispirazione per un bagno di servizio design con lavabo integrato, top in marmo, mobile bagno sospeso, carta da parati, pareti grigie, pavimento in legno massello medio, pavimento marrone e top grigio

Download our free ebook, Creating the Ideal Kitchen. DOWNLOAD NOW
This family from Wheaton was ready to remodel their kitchen, dining room and powder room. The project didn’t call for any structural or space planning changes but the makeover still had a massive impact on their home. The homeowners wanted to change their dated 1990’s brown speckled granite and light maple kitchen. They liked the welcoming feeling they got from the wood and warm tones in their current kitchen, but this style clashed with their vision of a deVOL type kitchen, a London-based furniture company. Their inspiration came from the country homes of the UK that mix the warmth of traditional detail with clean lines and modern updates.
To create their vision, we started with all new framed cabinets with a modified overlay painted in beautiful, understated colors. Our clients were adamant about “no white cabinets.” Instead we used an oyster color for the perimeter and a custom color match to a specific shade of green chosen by the homeowner. The use of a simple color pallet reduces the visual noise and allows the space to feel open and welcoming. We also painted the trim above the cabinets the same color to make the cabinets look taller. The room trim was painted a bright clean white to match the ceiling.
In true English fashion our clients are not coffee drinkers, but they LOVE tea. We created a tea station for them where they can prepare and serve tea. We added plenty of glass to showcase their tea mugs and adapted the cabinetry below to accommodate storage for their tea items. Function is also key for the English kitchen and the homeowners. They requested a deep farmhouse sink and a cabinet devoted to their heavy mixer because they bake a lot. We then got rid of the stovetop on the island and wall oven and replaced both of them with a range located against the far wall. This gives them plenty of space on the island to roll out dough and prepare any number of baked goods. We then removed the bifold pantry doors and created custom built-ins with plenty of usable storage for all their cooking and baking needs.
The client wanted a big change to the dining room but still wanted to use their own furniture and rug. We installed a toile-like wallpaper on the top half of the room and supported it with white wainscot paneling. We also changed out the light fixture, showing us once again that small changes can have a big impact.
As the final touch, we also re-did the powder room to be in line with the rest of the first floor. We had the new vanity painted in the same oyster color as the kitchen cabinets and then covered the walls in a whimsical patterned wallpaper. Although the homeowners like subtle neutral colors they were willing to go a bit bold in the powder room for something unexpected. For more design inspiration go to: www.kitchenstudio-ge.com

All new space created during a kitchen remodel. Custom vanity with Stain Finish with door for concealed storage. Wall covering to add interest to new walls in an old home. Wainscoting panels to allow for contrast with a paint color. Mix of brass finishes of fixtures and use new reproduction push-button switches to match existing throughout.
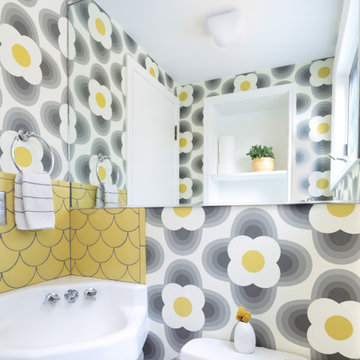
Idee per un piccolo bagno di servizio moderno con WC a due pezzi, piastrelle bianche, piastrelle in ceramica, pareti gialle, pavimento in legno massello medio, lavabo sospeso, pavimento marrone, mobile bagno sospeso e carta da parati
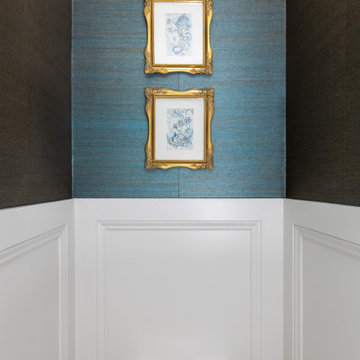
This elegant traditional powder room has little contemporary edge with the added unique crystal wall sconces. The blue grass clothe has a sparkle of gold peaking thought just enough to give it some shine. The custom was art was done by the home owner who happens to be one fabulous Artist. The custom tall wall paneling was added on purpose. This added architecture to the space with the already thick and wide crown molding. It carries your eye down to the new beautiful paneling. Such a classy and elegant bath room that is truly timeless. A look that will never die out. The carrara custom cut marble top is a jewel added to the gorgeous custom made vanity that looks like a piece of furniture. What beautifully carved details giving it a wow factor. My client found the dragon applique that the cabinet guy incorporated to making it more unique than it already was.

Unique French Country powder bath vanity by Koch is knotty alder with mesh inserts.
Ispirazione per una stanza da bagno con nessun'anta, ante in legno chiaro, pareti blu, pavimento in legno massello medio, pavimento marrone, un lavabo, mobile bagno freestanding e carta da parati
Ispirazione per una stanza da bagno con nessun'anta, ante in legno chiaro, pareti blu, pavimento in legno massello medio, pavimento marrone, un lavabo, mobile bagno freestanding e carta da parati
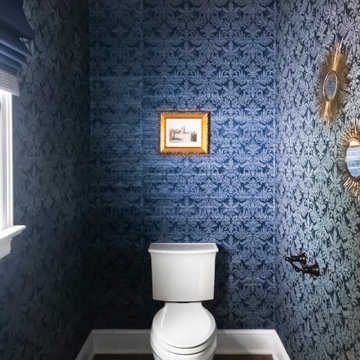
Ispirazione per un bagno di servizio chic di medie dimensioni con ante in stile shaker, ante bianche, pareti blu, pavimento in legno massello medio, lavabo sottopiano, top in quarzo composito, top bianco, mobile bagno incassato e carta da parati

This traditional home in Villanova features Carrera marble and wood accents throughout, giving it a classic European feel. We completely renovated this house, updating the exterior, five bathrooms, kitchen, foyer, and great room. We really enjoyed creating a wine and cellar and building a separate home office, in-law apartment, and pool house.
Rudloff Custom Builders has won Best of Houzz for Customer Service in 2014, 2015 2016, 2017 and 2019. We also were voted Best of Design in 2016, 2017, 2018, 2019 which only 2% of professionals receive. Rudloff Custom Builders has been featured on Houzz in their Kitchen of the Week, What to Know About Using Reclaimed Wood in the Kitchen as well as included in their Bathroom WorkBook article. We are a full service, certified remodeling company that covers all of the Philadelphia suburban area. This business, like most others, developed from a friendship of young entrepreneurs who wanted to make a difference in their clients’ lives, one household at a time. This relationship between partners is much more than a friendship. Edward and Stephen Rudloff are brothers who have renovated and built custom homes together paying close attention to detail. They are carpenters by trade and understand concept and execution. Rudloff Custom Builders will provide services for you with the highest level of professionalism, quality, detail, punctuality and craftsmanship, every step of the way along our journey together.
Specializing in residential construction allows us to connect with our clients early in the design phase to ensure that every detail is captured as you imagined. One stop shopping is essentially what you will receive with Rudloff Custom Builders from design of your project to the construction of your dreams, executed by on-site project managers and skilled craftsmen. Our concept: envision our client’s ideas and make them a reality. Our mission: CREATING LIFETIME RELATIONSHIPS BUILT ON TRUST AND INTEGRITY.
Photo Credit: Jon Friedrich Photography
Design Credit: PS & Daughters
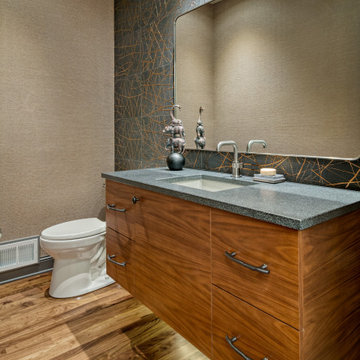
Idee per un bagno di servizio contemporaneo di medie dimensioni con ante lisce, ante in legno scuro, WC a due pezzi, piastrelle grigie, piastrelle in gres porcellanato, pareti beige, pavimento in legno massello medio, lavabo sottopiano, top in granito, pavimento marrone, top nero, mobile bagno sospeso e carta da parati
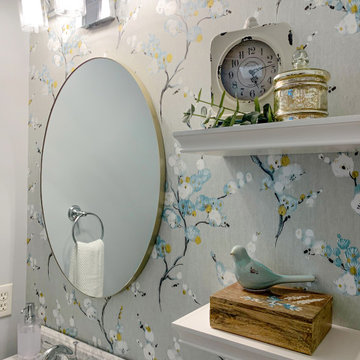
This homeowner had made some updates in entry furniture and mirror, as well as the sink in the powder room. The goal was to style her entry to make it feel warm and welcoming and select paint, peel and stick, new lighting and shelves with accessories. Her rooms now reflect her family's comfortable yet classy style.
Bagni con pavimento in legno massello medio e carta da parati - Foto e idee per arredare
8

