Bagni con pavimento in laminato - Foto e idee per arredare
Filtra anche per:
Budget
Ordina per:Popolari oggi
61 - 80 di 298 foto
1 di 3
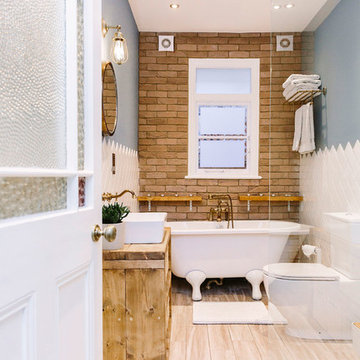
My Bespoke Room
Immagine di una stanza da bagno rustica con vasca con piedi a zampa di leone, WC a due pezzi, pavimento in laminato e lavabo a bacinella
Immagine di una stanza da bagno rustica con vasca con piedi a zampa di leone, WC a due pezzi, pavimento in laminato e lavabo a bacinella
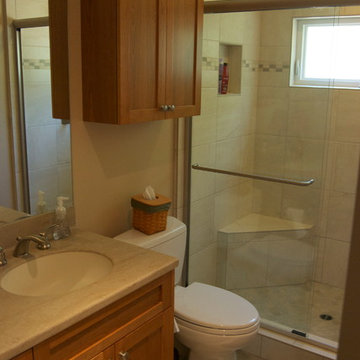
Immagine di una piccola stanza da bagno con doccia tradizionale con ante con riquadro incassato, ante in legno scuro, doccia alcova, WC monopezzo, pareti beige, pavimento in laminato, lavabo sottopiano, top in marmo, pavimento beige e porta doccia scorrevole
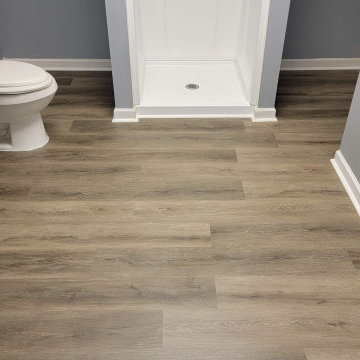
quick install the luxury vinyl plank.
Esempio di una piccola stanza da bagno chic con pavimento in laminato, pavimento grigio e toilette
Esempio di una piccola stanza da bagno chic con pavimento in laminato, pavimento grigio e toilette

Our clients are a family of four living in a four bedroom substantially sized detached home. Although their property has adequate bedroom space for them and their two children, the layout of the downstairs living space was not functional and it obstructed their everyday life, making entertaining and family gatherings difficult.
Our brief was to maximise the potential of their property to develop much needed quality family space and turn their non functional house into their forever family home.
Concept
The couple aspired to increase the size of the their property to create a modern family home with four generously sized bedrooms and a larger downstairs open plan living space to enhance their family life.
The development of the design for the extension to the family living space intended to emulate the style and character of the adjacent 1970s housing, with particular features being given a contemporary modern twist.
Our Approach
The client’s home is located in a quiet cul-de-sac on a suburban housing estate. Their home nestles into its well-established site, with ample space between the neighbouring properties and has considerable garden space to the rear, allowing the design to take full advantage of the land available.
The levels of the site were perfect for developing a generous amount of floor space as a new extension to the property, with little restrictions to the layout & size of the site.
The size and layout of the site presented the opportunity to substantially extend and reconfigure the family home to create a series of dynamic living spaces oriented towards the large, south-facing garden.
The new family living space provides:
Four generous bedrooms
Master bedroom with en-suite toilet and shower facilities.
Fourth/ guest bedroom with French doors opening onto a first floor balcony.
Large open plan kitchen and family accommodation
Large open plan dining and living area
Snug, cinema or play space
Open plan family space with bi-folding doors that open out onto decked garden space
Light and airy family space, exploiting the south facing rear aspect with the full width bi-fold doors and roof lights in the extended upstairs rooms.
The design of the newly extended family space complements the style & character of the surrounding residential properties with plain windows, doors and brickwork to emulate the general theme of the local area.
Careful design consideration has been given to the neighbouring properties throughout the scheme. The scale and proportions of the newly extended home corresponds well with the adjacent properties.
The new generous family living space to the rear of the property bears no visual impact on the streetscape, yet the design responds to the living patterns of the family providing them with the tailored forever home they dreamed of.
Find out what our clients' say here
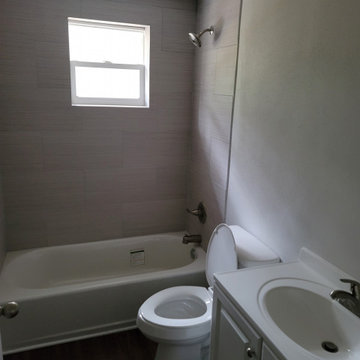
complete bathroom remodel takes the 1970's bathroom into the 21st century!
Immagine di una piccola stanza da bagno tradizionale con ante con bugna sagomata, ante bianche, vasca da incasso, vasca/doccia, WC monopezzo, piastrelle grigie, piastrelle in ceramica, pareti grigie, pavimento in laminato, lavabo integrato, pavimento marrone, doccia con tenda, top bianco, un lavabo e mobile bagno freestanding
Immagine di una piccola stanza da bagno tradizionale con ante con bugna sagomata, ante bianche, vasca da incasso, vasca/doccia, WC monopezzo, piastrelle grigie, piastrelle in ceramica, pareti grigie, pavimento in laminato, lavabo integrato, pavimento marrone, doccia con tenda, top bianco, un lavabo e mobile bagno freestanding
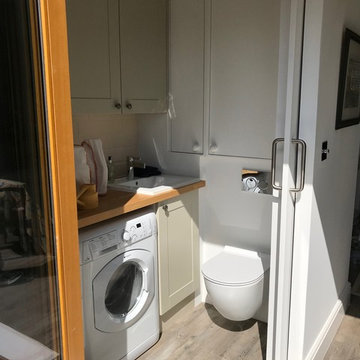
Sara Levy
Esempio di un piccolo bagno di servizio minimal con ante lisce, ante bianche, WC sospeso, piastrelle beige, piastrelle in ceramica, pareti bianche, pavimento in laminato, lavabo da incasso, top in legno, pavimento marrone e top marrone
Esempio di un piccolo bagno di servizio minimal con ante lisce, ante bianche, WC sospeso, piastrelle beige, piastrelle in ceramica, pareti bianche, pavimento in laminato, lavabo da incasso, top in legno, pavimento marrone e top marrone
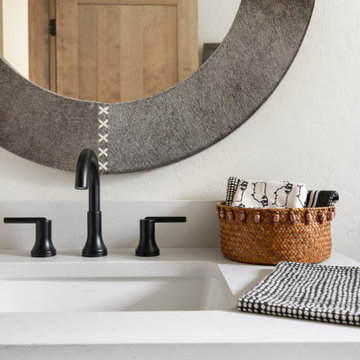
Guest Bathroom, Powder Bathroom, Texture!
Ispirazione per un bagno di servizio scandinavo di medie dimensioni con ante in stile shaker, ante in legno bruno, WC monopezzo, piastrelle bianche, piastrelle in gres porcellanato, pareti bianche, pavimento in laminato, lavabo sottopiano, top in quarzo composito, pavimento beige, top bianco e mobile bagno incassato
Ispirazione per un bagno di servizio scandinavo di medie dimensioni con ante in stile shaker, ante in legno bruno, WC monopezzo, piastrelle bianche, piastrelle in gres porcellanato, pareti bianche, pavimento in laminato, lavabo sottopiano, top in quarzo composito, pavimento beige, top bianco e mobile bagno incassato
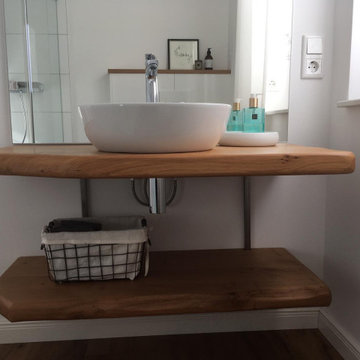
Ispirazione per una piccola stanza da bagno country con piastrelle verdi, piastrelle in gres porcellanato, pavimento in laminato, lavabo a bacinella, top in legno, pavimento marrone, top marrone, un lavabo e mobile bagno sospeso
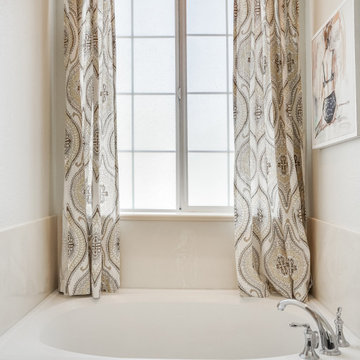
This master bath was overwhelmed with clutter. We cleared off the sink top and built-in shelves and organized each side for his and her. We played with the deep navy cabinets and grey flooring with simple touches in the accessories and artwork to keep a clean fresh look.
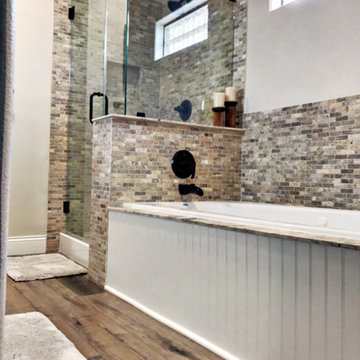
Ispirazione per una stanza da bagno padronale stile rurale di medie dimensioni con ante bianche, vasca da incasso, doccia aperta, piastrelle in travertino, pareti grigie, pavimento in laminato, lavabo da incasso, top in granito, pavimento marrone, porta doccia a battente e top nero
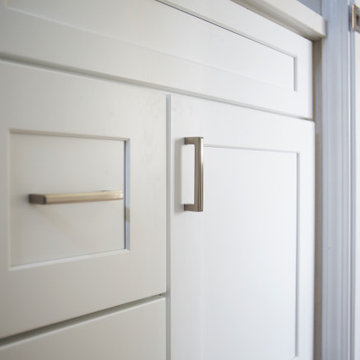
Esempio di una piccola stanza da bagno con doccia tradizionale con ante in stile shaker, ante bianche, vasca da incasso, vasca/doccia, WC monopezzo, piastrelle verdi, piastrelle diamantate, pareti bianche, pavimento in laminato, lavabo sottopiano, top in quarzo composito, pavimento marrone, porta doccia scorrevole, top bianco, un lavabo e mobile bagno incassato
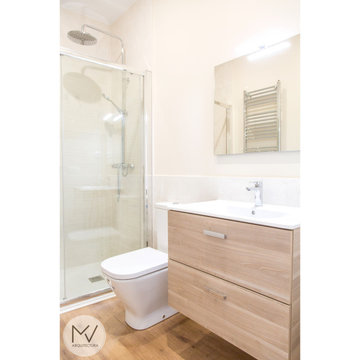
Baño con mueble de lavabo y ducha de gran tamaño. Cerámica tipo caliza hasta media altura y pintura plástica
Foto di una stanza da bagno con doccia minimal di medie dimensioni con ante in legno chiaro, doccia a filo pavimento, piastrelle beige, piastrelle di pietra calcarea, pavimento in laminato, pavimento marrone, toilette e un lavabo
Foto di una stanza da bagno con doccia minimal di medie dimensioni con ante in legno chiaro, doccia a filo pavimento, piastrelle beige, piastrelle di pietra calcarea, pavimento in laminato, pavimento marrone, toilette e un lavabo
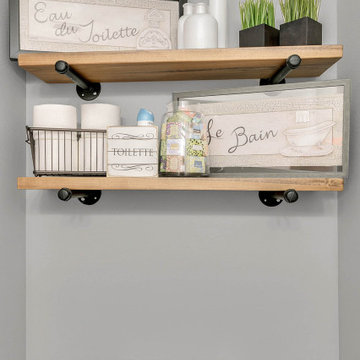
Molly's Marketplace handcrafted these custom shelves to fit our client's space perfectly.
Foto di una piccola stanza da bagno con doccia rustica con ante in stile shaker, ante marroni, WC a due pezzi, piastrelle grigie, pareti grigie, pavimento in laminato, lavabo integrato, top in quarzite, pavimento marrone e top bianco
Foto di una piccola stanza da bagno con doccia rustica con ante in stile shaker, ante marroni, WC a due pezzi, piastrelle grigie, pareti grigie, pavimento in laminato, lavabo integrato, top in quarzite, pavimento marrone e top bianco
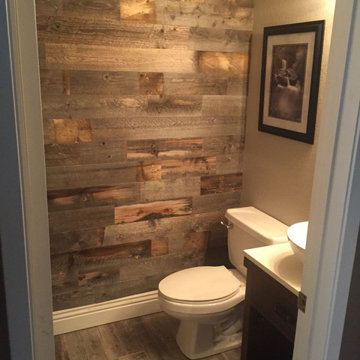
1/2 Bath Rustic
Foto di una piccola stanza da bagno stile rurale con nessun'anta, ante marroni, WC a due pezzi, pareti multicolore, lavabo a bacinella, top in granito, top bianco, un lavabo, mobile bagno freestanding, pareti in legno, pavimento in laminato e pavimento marrone
Foto di una piccola stanza da bagno stile rurale con nessun'anta, ante marroni, WC a due pezzi, pareti multicolore, lavabo a bacinella, top in granito, top bianco, un lavabo, mobile bagno freestanding, pareti in legno, pavimento in laminato e pavimento marrone
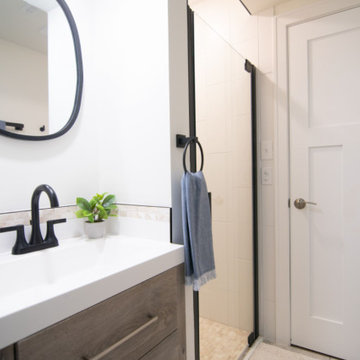
A basement bathroom remodel turned dingy to light and bright spa! This was a quick and easy bathroom flip done so on a budget.
Immagine di una piccola stanza da bagno con doccia chic con ante in stile shaker, ante marroni, doccia alcova, WC sospeso, piastrelle bianche, piastrelle in ceramica, pareti bianche, pavimento in laminato, lavabo sottopiano, top in quarzo composito, pavimento beige, porta doccia a battente, top bianco, un lavabo e mobile bagno freestanding
Immagine di una piccola stanza da bagno con doccia chic con ante in stile shaker, ante marroni, doccia alcova, WC sospeso, piastrelle bianche, piastrelle in ceramica, pareti bianche, pavimento in laminato, lavabo sottopiano, top in quarzo composito, pavimento beige, porta doccia a battente, top bianco, un lavabo e mobile bagno freestanding
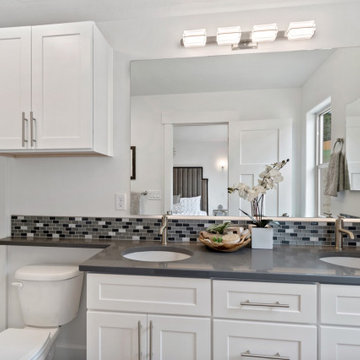
Master bathroom
Immagine di una piccola stanza da bagno padronale american style con ante in stile shaker, ante bianche, mobile bagno incassato, doccia aperta, piastrelle multicolore, piastrelle a mosaico, top in quarzo composito, top grigio, due lavabi, WC monopezzo, pareti bianche, pavimento in laminato, lavabo sottopiano, pavimento grigio e doccia con tenda
Immagine di una piccola stanza da bagno padronale american style con ante in stile shaker, ante bianche, mobile bagno incassato, doccia aperta, piastrelle multicolore, piastrelle a mosaico, top in quarzo composito, top grigio, due lavabi, WC monopezzo, pareti bianche, pavimento in laminato, lavabo sottopiano, pavimento grigio e doccia con tenda
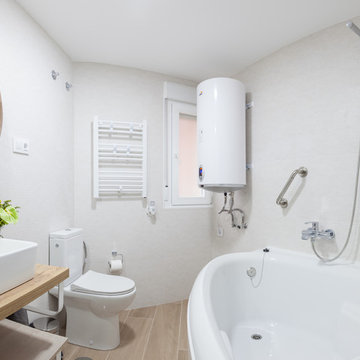
Fotografía y estilismo Nora Zubia
Ispirazione per una piccola stanza da bagno padronale nordica con nessun'anta, ante marroni, vasca ad angolo, vasca/doccia, WC sospeso, piastrelle beige, piastrelle in ceramica, pareti bianche, pavimento in laminato, lavabo a bacinella, top in legno, pavimento marrone, doccia aperta e top marrone
Ispirazione per una piccola stanza da bagno padronale nordica con nessun'anta, ante marroni, vasca ad angolo, vasca/doccia, WC sospeso, piastrelle beige, piastrelle in ceramica, pareti bianche, pavimento in laminato, lavabo a bacinella, top in legno, pavimento marrone, doccia aperta e top marrone
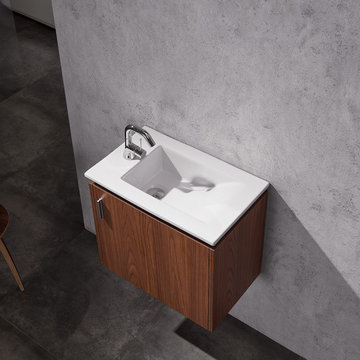
The Novara vanity collection is comprised of soft-closing drawers and doors, flat style closures and durable acrylic drop-in sink.
Featured: Vinnova Thomas 22" Vanity
Color: Laminate veneer Walnut finish
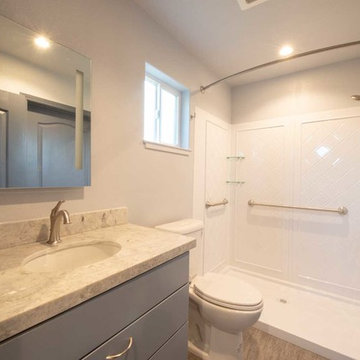
This spacious two story guest house was built in Morgan Hill with high ceilings, a spiral metal stairs, and all the modern home finishes of a full luxury home. This balance of luxury and efficiency of space give this guest house a sprawling feeling with a footprint less that 650 sqft
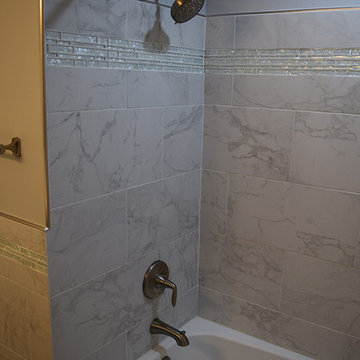
Esempio di una stanza da bagno padronale tradizionale di medie dimensioni con ante con bugna sagomata, ante in legno bruno, vasca ad alcova, vasca/doccia, WC a due pezzi, piastrelle grigie, piastrelle in ceramica, pareti grigie, pavimento in laminato, lavabo sottopiano, top in quarzo composito, pavimento grigio e doccia con tenda
Bagni con pavimento in laminato - Foto e idee per arredare
4

