Bagni con pavimento in laminato e top in legno - Foto e idee per arredare
Filtra anche per:
Budget
Ordina per:Popolari oggi
21 - 40 di 240 foto
1 di 3
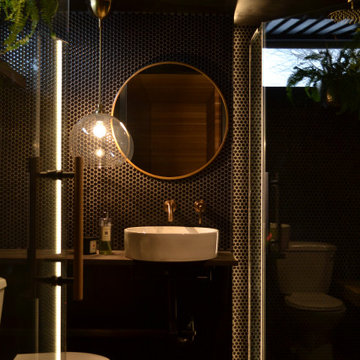
remodel of a basement bathroom
Foto di una stanza da bagno con doccia classica di medie dimensioni con doccia ad angolo, piastrelle nere, top in legno, porta doccia a battente, top marrone, un lavabo, WC monopezzo, pareti nere, pavimento in laminato, lavabo a bacinella, pavimento grigio e piastrelle in gres porcellanato
Foto di una stanza da bagno con doccia classica di medie dimensioni con doccia ad angolo, piastrelle nere, top in legno, porta doccia a battente, top marrone, un lavabo, WC monopezzo, pareti nere, pavimento in laminato, lavabo a bacinella, pavimento grigio e piastrelle in gres porcellanato
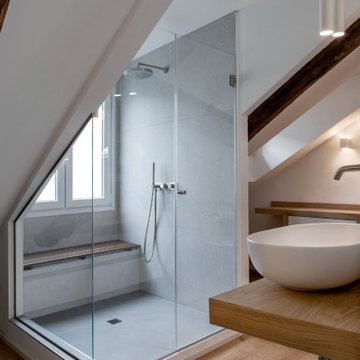
Foto di una piccola e in mansarda stanza da bagno con doccia scandinava con ante in legno chiaro, doccia ad angolo, piastrelle in gres porcellanato, pavimento in laminato, lavabo a bacinella, top in legno, porta doccia a battente, un lavabo, mobile bagno sospeso e travi a vista

Cloakroom with the 'wow' factor!
Foto di un bagno di servizio eclettico con consolle stile comò, ante in legno bruno, pareti blu, pavimento in laminato, lavabo sospeso, top in legno, WC a due pezzi, piastrelle grigie, pavimento grigio e top marrone
Foto di un bagno di servizio eclettico con consolle stile comò, ante in legno bruno, pareti blu, pavimento in laminato, lavabo sospeso, top in legno, WC a due pezzi, piastrelle grigie, pavimento grigio e top marrone
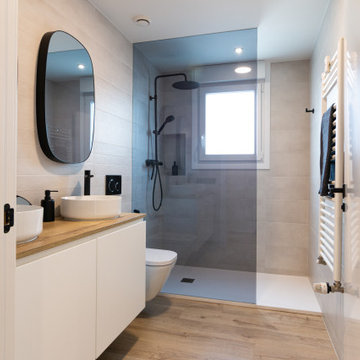
Foto di una stanza da bagno padronale minimal di medie dimensioni con ante lisce, ante bianche, doccia a filo pavimento, WC sospeso, piastrelle beige, pareti beige, pavimento in laminato, lavabo a bacinella, top in legno, pavimento marrone, doccia aperta, top marrone, nicchia, due lavabi e mobile bagno sospeso
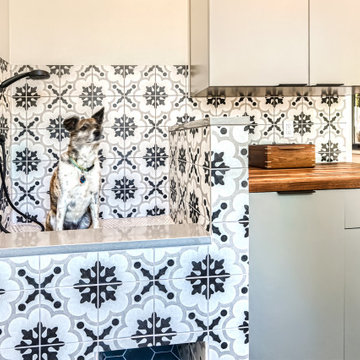
Rodwin Architecture & Skycastle Homes
Location: Louisville, Colorado, USA
This 3,800 sf. modern farmhouse on Roosevelt Ave. in Louisville is lovingly called "Teddy Homesevelt" (AKA “The Ted”) by its owners. The ground floor is a simple, sunny open concept plan revolving around a gourmet kitchen, featuring a large island with a waterfall edge counter. The dining room is anchored by a bespoke Walnut, stone and raw steel dining room storage and display wall. The Great room is perfect for indoor/outdoor entertaining, and flows out to a large covered porch and firepit.
The homeowner’s love their photogenic pooch and the custom dog wash station in the mudroom makes it a delight to take care of her. In the basement there’s a state-of-the art media room, starring a uniquely stunning celestial ceiling and perfectly tuned acoustics. The rest of the basement includes a modern glass wine room, a large family room and a giant stepped window well to bring the daylight in.
The Ted includes two home offices: one sunny study by the foyer and a second larger one that doubles as a guest suite in the ADU above the detached garage.
The home is filled with custom touches: the wide plank White Oak floors merge artfully with the octagonal slate tile in the mudroom; the fireplace mantel and the Great Room’s center support column are both raw steel I-beams; beautiful Doug Fir solid timbers define the welcoming traditional front porch and delineate the main social spaces; and a cozy built-in Walnut breakfast booth is the perfect spot for a Sunday morning cup of coffee.
The two-story custom floating tread stair wraps sinuously around a signature chandelier, and is flooded with light from the giant windows. It arrives on the second floor at a covered front balcony overlooking a beautiful public park. The master bedroom features a fireplace, coffered ceilings, and its own private balcony. Each of the 3-1/2 bathrooms feature gorgeous finishes, but none shines like the master bathroom. With a vaulted ceiling, a stunningly tiled floor, a clean modern floating double vanity, and a glass enclosed “wet room” for the tub and shower, this room is a private spa paradise.
This near Net-Zero home also features a robust energy-efficiency package with a large solar PV array on the roof, a tight envelope, Energy Star windows, electric heat-pump HVAC and EV car chargers.
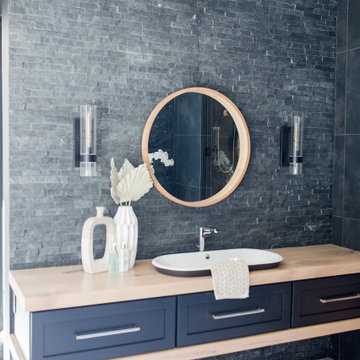
Foto di una grande stanza da bagno padronale moderna con ante in stile shaker, ante nere, vasca freestanding, doccia alcova, WC monopezzo, piastrelle nere, piastrelle in gres porcellanato, pareti nere, pavimento in laminato, lavabo a bacinella, top in legno, pavimento bianco, porta doccia a battente, top marrone, toilette, due lavabi e mobile bagno sospeso
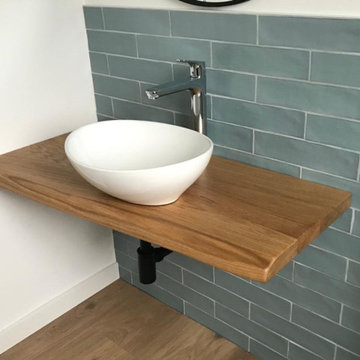
Esempio di una piccola stanza da bagno country con piastrelle verdi, piastrelle in gres porcellanato, pareti verdi, pavimento in laminato, lavabo a bacinella, top in legno, pavimento marrone, top marrone, un lavabo e mobile bagno sospeso

Reforma integral Sube Interiorismo www.subeinteriorismo.com
Biderbost Photo
Idee per un piccolo bagno di servizio chic con nessun'anta, ante bianche, pareti grigie, pavimento in laminato, lavabo a bacinella, top in legno, pavimento marrone, top marrone, mobile bagno sospeso e carta da parati
Idee per un piccolo bagno di servizio chic con nessun'anta, ante bianche, pareti grigie, pavimento in laminato, lavabo a bacinella, top in legno, pavimento marrone, top marrone, mobile bagno sospeso e carta da parati
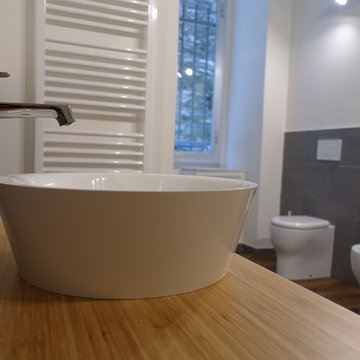
realizzazione Metro Kubo srl
Foto di una stanza da bagno contemporanea di medie dimensioni con nessun'anta, ante bianche, WC a due pezzi, piastrelle bianche, piastrelle in gres porcellanato, pareti bianche, pavimento in laminato, lavabo a bacinella e top in legno
Foto di una stanza da bagno contemporanea di medie dimensioni con nessun'anta, ante bianche, WC a due pezzi, piastrelle bianche, piastrelle in gres porcellanato, pareti bianche, pavimento in laminato, lavabo a bacinella e top in legno
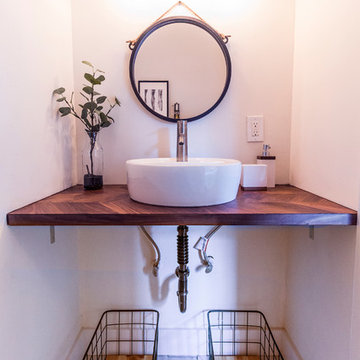
Idee per una piccola stanza da bagno con doccia minimalista con nessun'anta, ante nere, pareti bianche, pavimento in laminato, lavabo a bacinella, top in legno, pavimento beige, top marrone, vasca ad alcova, vasca/doccia, WC a due pezzi, piastrelle bianche, piastrelle in gres porcellanato e doccia con tenda
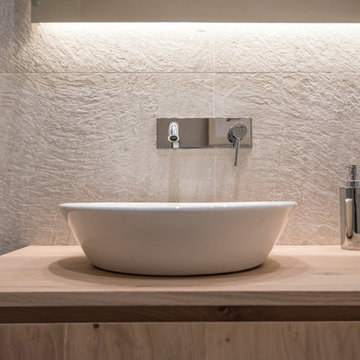
Kris Moya Estudio
Idee per una stanza da bagno padronale design di medie dimensioni con ante lisce, ante in legno chiaro, doccia aperta, WC monopezzo, piastrelle grigie, pareti grigie, pavimento in laminato, lavabo a bacinella, top in legno e doccia aperta
Idee per una stanza da bagno padronale design di medie dimensioni con ante lisce, ante in legno chiaro, doccia aperta, WC monopezzo, piastrelle grigie, pareti grigie, pavimento in laminato, lavabo a bacinella, top in legno e doccia aperta
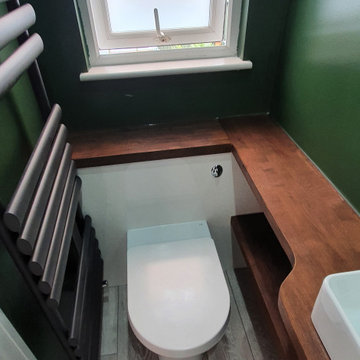
The client brief was to update a very small en-suite bathroom that had been problematic since installation from another building company. On rip out we discovered that the drainage had not been installed correctly and had to remedied before any refit took place. The client had a good idea of what they required from the off set and we met there expectations in full.
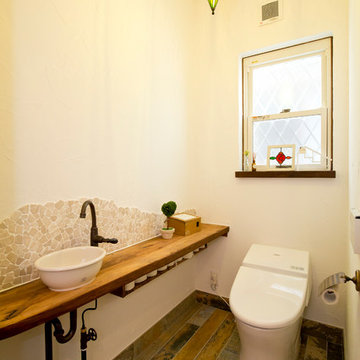
Immagine di un bagno di servizio mediterraneo con nessun'anta, ante in legno bruno, WC monopezzo, piastrelle multicolore, piastrelle in gres porcellanato, pareti bianche, pavimento in laminato, lavabo a bacinella, top in legno, pavimento multicolore e top marrone
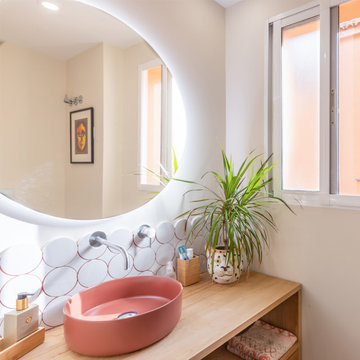
Aseo de respeto que da uso a la zona de día. Éste dispone de lavabo e inodoro. Decoración y muchos detalles, como el salpicadero con alicatado enmallado y rejunte en tonos naranjas.
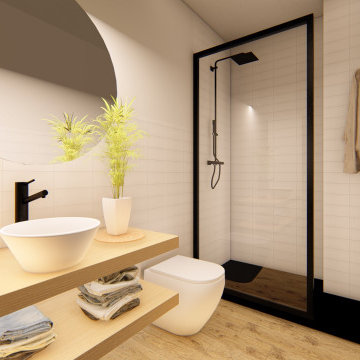
Dar una nueva vida a este edificio y convertirlo en una vivienda para estudiantes es la premisa de partida para este proyecto, a partir de ahí, se proyecta una vivienda con 4 dormitorios y grandes zonas comunes en el centro, donde se puedan reunir usos como el salón, el comedor, zona de trabajo y cocina.
De este modo, se plantea una casa para una forma de vida muy particular consiguiendo así que la vida social vaya siempre de la mano con la privacidad de cada individuo en su habitación.
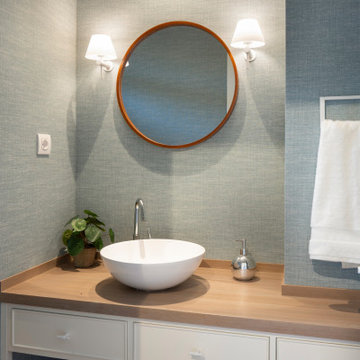
Proyecto de decoración de reforma integral de vivienda: Sube Interiorismo, Bilbao.
Fotografía Erlantz Biderbost
Immagine di un bagno di servizio chic di medie dimensioni con consolle stile comò, ante bianche, WC sospeso, piastrelle blu, pareti blu, pavimento in laminato, lavabo a bacinella, top in legno, pavimento marrone, top marrone, mobile bagno incassato e carta da parati
Immagine di un bagno di servizio chic di medie dimensioni con consolle stile comò, ante bianche, WC sospeso, piastrelle blu, pareti blu, pavimento in laminato, lavabo a bacinella, top in legno, pavimento marrone, top marrone, mobile bagno incassato e carta da parati
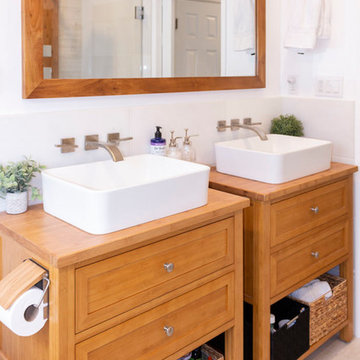
This elegant bathroom is a combination of modern design and pure lines. The use of white emphasizes the interplay of the forms. Although is a small bathroom, the layout and design of the volumes create a sensation of lightness and luminosity.
Photo: Viviana Cardozo
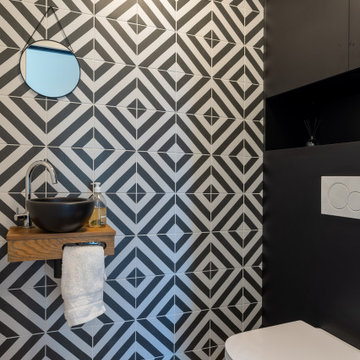
A la base de ce projet, des plans d'une maison contemporaine.
Nos clients désiraient une ambiance chaleureuse, colorée aux volumes familiaux.
Place à la visite ...
Une fois la porte d'entrée passée, nous entrons dans une belle entrée habillée d'un magnifique papier peint bleu aux motifs dorés représentant la feuille du gingko. Au sol, un parquet chêne naturel filant sur l'ensemble de la pièce de vie.
Allons découvrir cet espace de vie. Une grande pièce lumineuse nous ouvre les bras, elle est composée d'une partie salon, une partie salle à manger cuisine, séparée par un escalier architectural.
Nos clients désiraient une cuisine familiale, pratique mais pure car elle est ouverte sur le reste de la pièce de vie. Nous avons opté pour un modèle blanc mat, avec de nombreux rangements toute hauteur, des armoires dissimulant l'ensemble des appareils de cuisine. Un très grand îlot central et une crédence miroir pour être toujours au contact de ses convives.
Côté ambiance, nous avons créé une boîte colorée dans un ton terracotta rosé, en harmonie avec le carrelage de sol, très beau modèle esprit carreaux vieilli.
La salle à manger se trouve dans le prolongement de la cuisine, une table en céramique noire entourée de chaises design en bois. Au sol nous retrouvons le parquet de l'entrée.
L'escalier, pièce centrale de la pièce, mit en valeur par le papier peint gingko bleu intense. L'escalier a été réalisé sur mesure, mélange de métal et de bois naturel.
Dans la continuité, nous trouvons le salon, lumineux grâce à ces belles ouvertures donnant sur le jardin. Cet espace se devait d'être épuré et pratique pour cette famille de 4 personnes. Nous avons dessiné un meuble sur mesure toute hauteur permettant d'y placer la télévision, l'espace bar, et de nombreux rangements. Une finition laque mate dans un bleu profond reprenant les codes de l'entrée.
Restons au rez-de-chaussée, je vous emmène dans la suite parentale, baignée de lumière naturelle, le sol est le même que le reste des pièces. La chambre se voulait comme une suite d'hôtel, nous avons alors repris ces codes : un papier peint panoramique en tête de lit, de beaux luminaires, un espace bureau, deux fauteuils et un linge de lit neutre.
Entre la chambre et la salle de bains, nous avons aménagé un grand dressing sur mesure, rehaussé par une couleur chaude et dynamique appliquée sur l'ensemble des murs et du plafond.
La salle de bains, espace zen, doux. Composée d'une belle douche colorée, d'un meuble vasque digne d'un hôtel, et d'une magnifique baignoire îlot, permettant de bons moments de détente.
Dernière pièce du rez-de-chaussée, la chambre d'amis et sa salle d'eau. Nous avons créé une ambiance douce, fraiche et lumineuse. Un grand papier peint panoramique en tête de lit et le reste des murs peints dans un vert d'eau, le tout habillé par quelques touches de rotin. La salle d'eau se voulait en harmonie, un carrelage imitation parquet foncé, et des murs clairs pour cette pièce aveugle.
Suivez-moi à l'étage...
Une première chambre à l'ambiance colorée inspirée des blocs de construction Lego. Nous avons joué sur des formes géométriques pour créer des espaces et apporter du dynamisme. Ici aussi, un dressing sur mesure a été créé.
La deuxième chambre, est plus douce mais aussi traitée en Color zoning avec une tête de lit toute en rondeurs.
Les deux salles d'eau ont été traitées avec du grès cérame imitation terrazzo, un modèle bleu pour la première et orangé pour la deuxième.
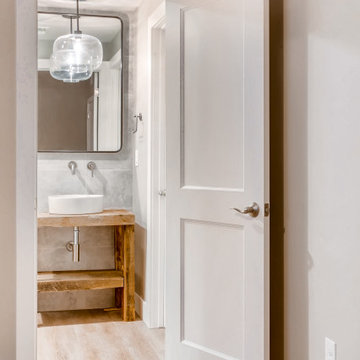
Modern farmhouse basement bathroom
Foto di una piccola stanza da bagno con doccia country con ante in legno scuro, doccia alcova, piastrelle grigie, piastrelle in gres porcellanato, pareti grigie, pavimento in laminato, lavabo a bacinella, top in legno, porta doccia a battente, un lavabo e mobile bagno incassato
Foto di una piccola stanza da bagno con doccia country con ante in legno scuro, doccia alcova, piastrelle grigie, piastrelle in gres porcellanato, pareti grigie, pavimento in laminato, lavabo a bacinella, top in legno, porta doccia a battente, un lavabo e mobile bagno incassato
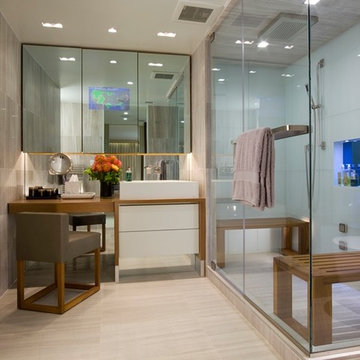
Esempio di una stanza da bagno padronale minimalista di medie dimensioni con ante lisce, ante gialle, doccia doppia, piastrelle bianche, piastrelle in gres porcellanato, pareti marroni, pavimento in laminato, lavabo a bacinella, top in legno, pavimento beige e porta doccia a battente
Bagni con pavimento in laminato e top in legno - Foto e idee per arredare
2

