Bagni con pavimento in laminato e top grigio - Foto e idee per arredare
Filtra anche per:
Budget
Ordina per:Popolari oggi
101 - 120 di 386 foto
1 di 3
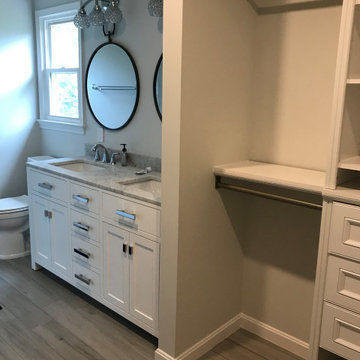
Esempio di una stanza da bagno padronale minimalista di medie dimensioni con consolle stile comò, ante bianche, vasca ad alcova, vasca/doccia, WC a due pezzi, pareti grigie, pavimento in laminato, lavabo sottopiano, top in quarzo composito, pavimento grigio, porta doccia scorrevole e top grigio
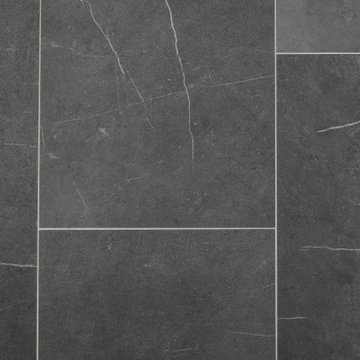
Esempio di una grande stanza da bagno con doccia tradizionale con ante a filo, ante bianche, vasca ad alcova, vasca/doccia, WC monopezzo, piastrelle bianche, piastrelle in ceramica, pareti bianche, pavimento in laminato, lavabo sottopiano, top in quarzo composito, pavimento bianco, doccia aperta, top grigio, due lavabi e mobile bagno incassato
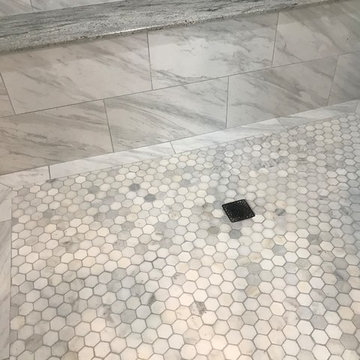
Idee per una grande stanza da bagno padronale tradizionale con ante con bugna sagomata, ante in legno scuro, zona vasca/doccia separata, piastrelle in gres porcellanato, pareti grigie, pavimento in laminato, lavabo sottopiano, top in granito, pavimento marrone, porta doccia a battente e top grigio
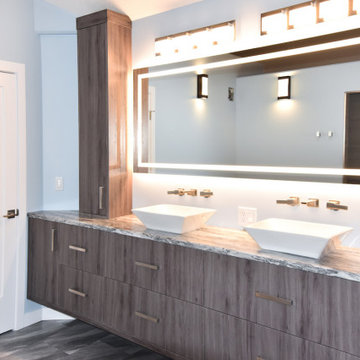
Traction oak thermoplastic en-suite vanity with custom lighting and mirror, double sinks and marble laminate countertops
Immagine di una stanza da bagno moderna con ante lisce, ante marroni, vasca freestanding, piastrelle grigie, pareti grigie, pavimento in laminato, lavabo da incasso, top in laminato, pavimento marrone, top grigio, due lavabi e mobile bagno incassato
Immagine di una stanza da bagno moderna con ante lisce, ante marroni, vasca freestanding, piastrelle grigie, pareti grigie, pavimento in laminato, lavabo da incasso, top in laminato, pavimento marrone, top grigio, due lavabi e mobile bagno incassato
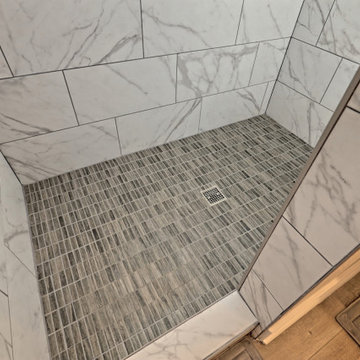
This mountain craftsman home blends clean lines with rustic touches for an on-trend design.
Esempio di una grande stanza da bagno padronale stile americano con ante a filo, ante bianche, doccia aperta, WC a due pezzi, piastrelle grigie, piastrelle in gres porcellanato, pareti grigie, pavimento in laminato, lavabo sottopiano, top in granito, pavimento marrone, doccia aperta, top grigio, un lavabo e mobile bagno incassato
Esempio di una grande stanza da bagno padronale stile americano con ante a filo, ante bianche, doccia aperta, WC a due pezzi, piastrelle grigie, piastrelle in gres porcellanato, pareti grigie, pavimento in laminato, lavabo sottopiano, top in granito, pavimento marrone, doccia aperta, top grigio, un lavabo e mobile bagno incassato
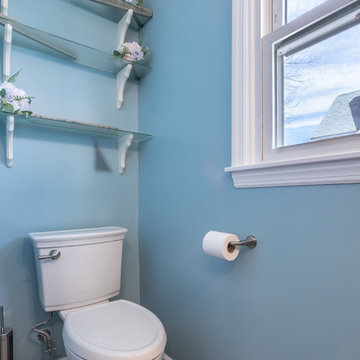
Immagine di un piccolo bagno di servizio contemporaneo con ante in stile shaker, ante grigie, pavimento in laminato, top in granito, pavimento marrone e top grigio
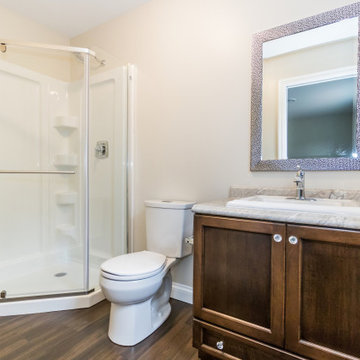
Esempio di una stanza da bagno di medie dimensioni con ante con riquadro incassato, ante marroni, doccia ad angolo, WC monopezzo, pareti beige, pavimento in laminato, lavabo da incasso, top in laminato, pavimento marrone, porta doccia a battente, top grigio, un lavabo e mobile bagno incassato
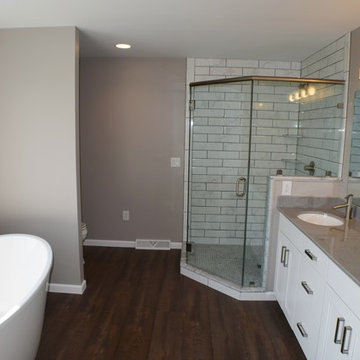
Free standing tub with tub mounted faucet replaces the old jetted built in tub. Remove parts of the wall closing off the toilet and shower opened the space into a light, inviting airy space.. The larger shower was such a needed addition to the home. Modern fixtures, new white vanity cabinets, dark distressed wood look floors in a waterproof laminate and the brushed nickel
hardware updates this 90"s masterbath
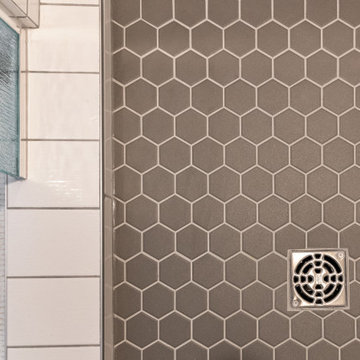
Our client purchased this small bungalow a few years ago in a mature and popular area of Edmonton with plans to update it in stages. First came the exterior facade and landscaping which really improved the curb appeal. Next came plans for a major kitchen renovation and a full development of the basement. That's where we came in. Our designer worked with the client to create bright and colorful spaces that reflected her personality. The kitchen was gutted and opened up to the dining room, and we finished tearing out the basement to start from a blank state. A beautiful bright kitchen was created and the basement development included a new flex room, a crafts room, a large family room with custom bar, a new bathroom with walk-in shower, and a laundry room. The stairwell to the basement was also re-done with a new wood-metal railing. New flooring and paint of course was included in the entire renovation. So bright and lively! And check out that wood countertop in the basement bar!
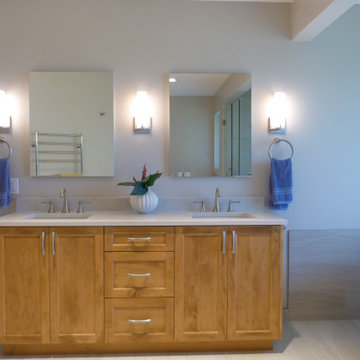
We used stained wood for the vanity to add some variation to the neutral tone large floor and wall tiles
Foto di una grande stanza da bagno padronale tradizionale con ante in stile shaker, ante in legno scuro, vasca freestanding, doccia a filo pavimento, WC monopezzo, piastrelle grigie, piastrelle in ceramica, pareti grigie, pavimento in laminato, lavabo sottopiano, top in quarzo composito, pavimento beige, porta doccia a battente, top grigio, due lavabi e mobile bagno incassato
Foto di una grande stanza da bagno padronale tradizionale con ante in stile shaker, ante in legno scuro, vasca freestanding, doccia a filo pavimento, WC monopezzo, piastrelle grigie, piastrelle in ceramica, pareti grigie, pavimento in laminato, lavabo sottopiano, top in quarzo composito, pavimento beige, porta doccia a battente, top grigio, due lavabi e mobile bagno incassato
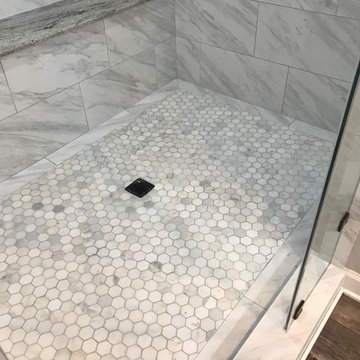
Esempio di una grande stanza da bagno padronale tradizionale con ante con bugna sagomata, ante in legno scuro, zona vasca/doccia separata, piastrelle in gres porcellanato, pareti grigie, pavimento in laminato, lavabo sottopiano, top in granito, pavimento marrone, porta doccia a battente e top grigio
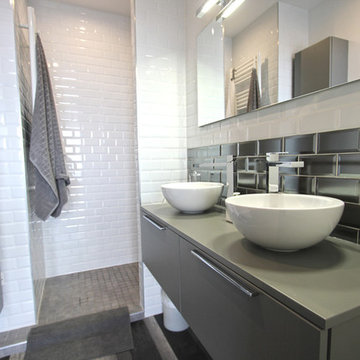
Dans cet appartement très lumineux et tourné vers la ville, l'enjeu était de créer des espaces distincts sans perdre cette luminosité. Grâce à du mobilier sur mesure, nous sommes parvenus à créer des espaces communs différents.
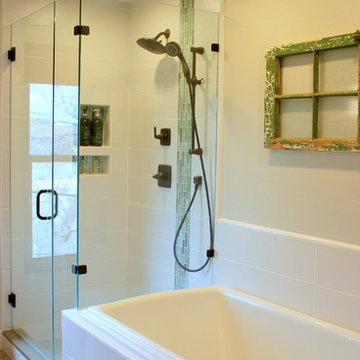
Foto di una grande stanza da bagno padronale classica con ante in stile shaker, ante in legno bruno, vasca da incasso, doccia alcova, piastrelle blu, piastrelle bianche, piastrelle a mosaico, pareti beige, pavimento in laminato, lavabo sottopiano, top in quarzite, pavimento beige, porta doccia a battente e top grigio
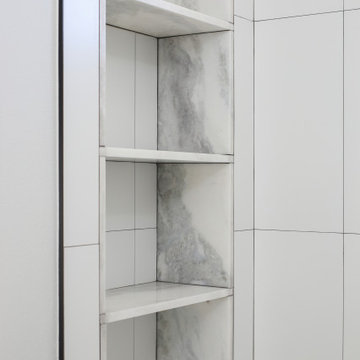
Ispirazione per una grande stanza da bagno con doccia tradizionale con ante a filo, ante bianche, vasca ad alcova, vasca/doccia, WC monopezzo, piastrelle bianche, piastrelle in ceramica, pareti bianche, pavimento in laminato, lavabo sottopiano, top in quarzo composito, pavimento bianco, doccia aperta, top grigio, due lavabi e mobile bagno incassato
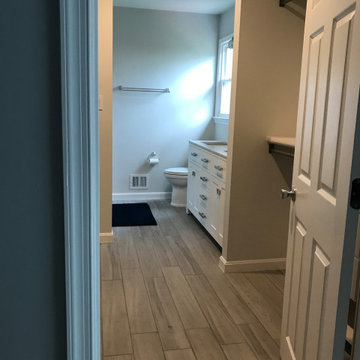
We moved some framing to create this beautiful master bathroom with 3 open closet spaces, gorgeous porcelain tile with slightly contrasting grout lines, double sink and mirrors, new tub, tile, niches, and shower door!
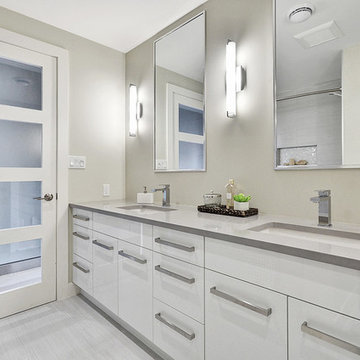
Idee per una stanza da bagno con doccia design di medie dimensioni con ante lisce, ante bianche, vasca ad alcova, vasca/doccia, WC a due pezzi, piastrelle grigie, piastrelle in gres porcellanato, pareti beige, pavimento in laminato, lavabo sottopiano, top in laminato, pavimento grigio, doccia con tenda e top grigio
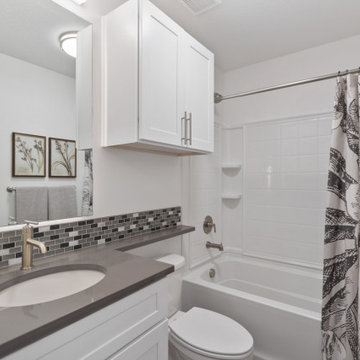
Mainbath
Ispirazione per una stanza da bagno per bambini american style di medie dimensioni con ante in stile shaker, ante bianche, vasca/doccia, WC monopezzo, piastrelle multicolore, piastrelle a mosaico, pareti bianche, pavimento in laminato, lavabo sottopiano, top in quarzo composito, pavimento grigio, doccia con tenda, top grigio, un lavabo e mobile bagno incassato
Ispirazione per una stanza da bagno per bambini american style di medie dimensioni con ante in stile shaker, ante bianche, vasca/doccia, WC monopezzo, piastrelle multicolore, piastrelle a mosaico, pareti bianche, pavimento in laminato, lavabo sottopiano, top in quarzo composito, pavimento grigio, doccia con tenda, top grigio, un lavabo e mobile bagno incassato
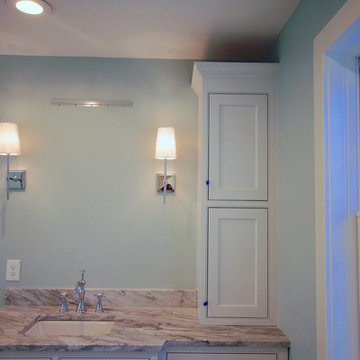
This master bathroom highlights bright color and clean lines. A stand alone tub is the focal point of the space. White Carrara marble lines the counter top to match the grey floor tiling for a fresh look. Custom cabinetry allows for plenty of storage around the his and hers style sinks.
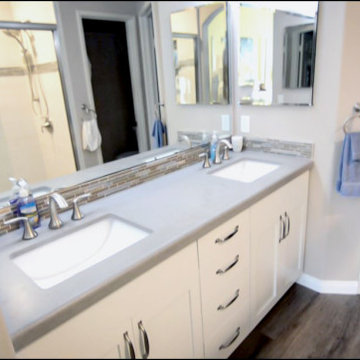
Bringing this condo’s full potential out with modernization and practicality took creativity and thoughtfulness. In this full remodel we chose matching quartz countertops in a style that replicates concrete, throughout for continuity. Beginning in the kitchen we changed the layout and floorplan for a more spacious, open concept. White shaker cabinets with custom soffits to fit the cabinetry seamlessly. Continuing the concrete looking countertops up, utilizing the same quarts material for simplicity and practicality in the smaller space. A white unequal quartz sink, with a brushed nickel faucet matching the brushed nickel cabinet hardware. Brand new custom lighting design, and a built-in wine fridge into the peninsula, finish off this kitchen renovation. A quick update of the fireplace and television nook area to update its features to blend in with the new kitchen. Moving on to the bathrooms, white shaker cabinets, matching concrete look quarts countertops, and the bushed nickel plumbing fixtures and hardware were used throughout to match the kitchen’s update, all for continuity and cost efficiency for the client. Custom beveled glass mirrors top off the vanities in the bathrooms. In both the master and guest bathrooms we used a commercially rated 12”x24” porcelain tile to mimic vein cut travertine. Choosing to place it in a stagger set pattern up to the ceiling brings a modern feel to a classic look. Adding a 4” glass and natural slate mosaic accent band for design, and acrylic grout used for easy maintenance. A single niche was built into the guest bath, while a double niche was inset into the master bath’s shower. Also in the master bath, a bench seat and foot rest were added, along with a brushed nickel grab bar for ease of maneuvering and personal care. Seamlessly bringing the rooms together from the complete downstairs area, up through the stairwell, hallways and bathrooms, a waterproof laminate with a wood texture and coloring was used to both warm up the feel of the house, and help the transitional flow between spaces.
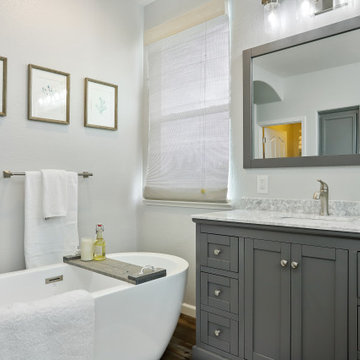
bathCRATE Noni Avenue II | Vanity: Wyndham Avery Bath Vanity in Dark Gray with Marble Vanity Top | Faucet: Price Pfister Ladera Faucet in Brushed Nickel | Shower Fixture: Price Pfister Ladera in Brushed Nickel | Shower Tile: Bedrosians Wall Tile in Winter | Shower Floor Tile: Bedrosians White Carrara Marble Hexagon Mosaic | Tub: Wyndham Collection Soho Soaking Tub | Tub Filler: Wyndham Collection Taron Floor Mounted Tub Filler | Floor Tile: Medallion Aquarius WPC Flooring in Evening Dusk | Wall Paint: Kelly-Moore Slow Perch Satin Enamel | For More Visit: https://kbcrate.com/bathcrate-noni-avenue-ii-in-escalon-ca-is-complete/
Bagni con pavimento in laminato e top grigio - Foto e idee per arredare
6

