Bagni con pavimento in laminato e porta doccia scorrevole - Foto e idee per arredare
Filtra anche per:
Budget
Ordina per:Popolari oggi
221 - 240 di 607 foto
1 di 3
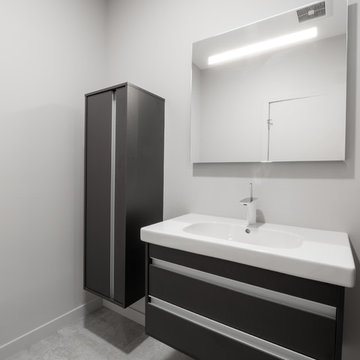
We renovated the master bathroom, the kids' en suite bathroom, and the basement in this modern home in West Chester, PA. The bathrooms as very sleek and modern, with flat panel, high gloss cabinetry, white quartz counters, and gray porcelain tile floors. The basement features a main living area with a play area and a wet bar, an exercise room, a home theatre and a bathroom. These areas, too, are sleek and modern with gray laminate flooring, unique lighting, and a gray and white color palette that ties the area together.
Rudloff Custom Builders has won Best of Houzz for Customer Service in 2014, 2015 2016 and 2017. We also were voted Best of Design in 2016, 2017 and 2018, which only 2% of professionals receive. Rudloff Custom Builders has been featured on Houzz in their Kitchen of the Week, What to Know About Using Reclaimed Wood in the Kitchen as well as included in their Bathroom WorkBook article. We are a full service, certified remodeling company that covers all of the Philadelphia suburban area. This business, like most others, developed from a friendship of young entrepreneurs who wanted to make a difference in their clients’ lives, one household at a time. This relationship between partners is much more than a friendship. Edward and Stephen Rudloff are brothers who have renovated and built custom homes together paying close attention to detail. They are carpenters by trade and understand concept and execution. Rudloff Custom Builders will provide services for you with the highest level of professionalism, quality, detail, punctuality and craftsmanship, every step of the way along our journey together.
Specializing in residential construction allows us to connect with our clients early in the design phase to ensure that every detail is captured as you imagined. One stop shopping is essentially what you will receive with Rudloff Custom Builders from design of your project to the construction of your dreams, executed by on-site project managers and skilled craftsmen. Our concept: envision our client’s ideas and make them a reality. Our mission: CREATING LIFETIME RELATIONSHIPS BUILT ON TRUST AND INTEGRITY.
Photo Credit: JMB Photoworks
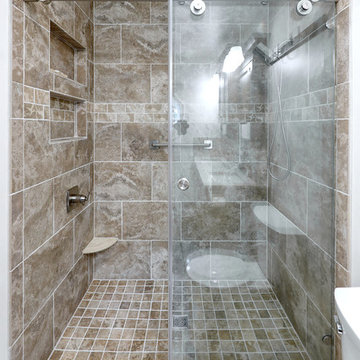
Foto di una piccola stanza da bagno padronale classica con ante in stile shaker, ante in legno scuro, WC a due pezzi, pareti beige, pavimento in laminato, lavabo sottopiano, pavimento marrone e porta doccia scorrevole
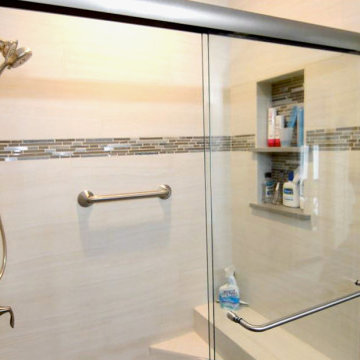
Bringing this condo’s full potential out with modernization and practicality took creativity and thoughtfulness. In this full remodel we chose matching quartz countertops in a style that replicates concrete, throughout for continuity. Beginning in the kitchen we changed the layout and floorplan for a more spacious, open concept. White shaker cabinets with custom soffits to fit the cabinetry seamlessly. Continuing the concrete looking countertops up, utilizing the same quarts material for simplicity and practicality in the smaller space. A white unequal quartz sink, with a brushed nickel faucet matching the brushed nickel cabinet hardware. Brand new custom lighting design, and a built-in wine fridge into the peninsula, finish off this kitchen renovation. A quick update of the fireplace and television nook area to update its features to blend in with the new kitchen. Moving on to the bathrooms, white shaker cabinets, matching concrete look quarts countertops, and the bushed nickel plumbing fixtures and hardware were used throughout to match the kitchen’s update, all for continuity and cost efficiency for the client. Custom beveled glass mirrors top off the vanities in the bathrooms. In both the master and guest bathrooms we used a commercially rated 12”x24” porcelain tile to mimic vein cut travertine. Choosing to place it in a stagger set pattern up to the ceiling brings a modern feel to a classic look. Adding a 4” glass and natural slate mosaic accent band for design, and acrylic grout used for easy maintenance. A single niche was built into the guest bath, while a double niche was inset into the master bath’s shower. Also in the master bath, a bench seat and foot rest were added, along with a brushed nickel grab bar for ease of maneuvering and personal care. Seamlessly bringing the rooms together from the complete downstairs area, up through the stairwell, hallways and bathrooms, a waterproof laminate with a wood texture and coloring was used to both warm up the feel of the house, and help the transitional flow between spaces.
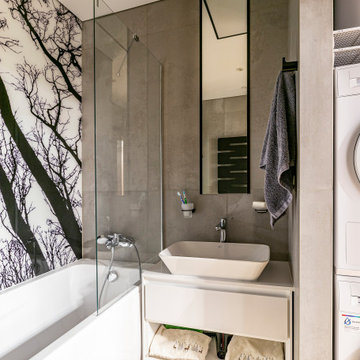
Квартира в минималистичном стиле ваби-саби. Автор проекта: Ассоциация IDA
Immagine di una stanza da bagno con doccia minimal di medie dimensioni con ante bianche, vasca ad angolo, doccia ad angolo, piastrelle grigie, piastrelle in pietra, pareti beige, pavimento in laminato, lavabo da incasso, pavimento marrone, porta doccia scorrevole, un lavabo e mobile bagno sospeso
Immagine di una stanza da bagno con doccia minimal di medie dimensioni con ante bianche, vasca ad angolo, doccia ad angolo, piastrelle grigie, piastrelle in pietra, pareti beige, pavimento in laminato, lavabo da incasso, pavimento marrone, porta doccia scorrevole, un lavabo e mobile bagno sospeso
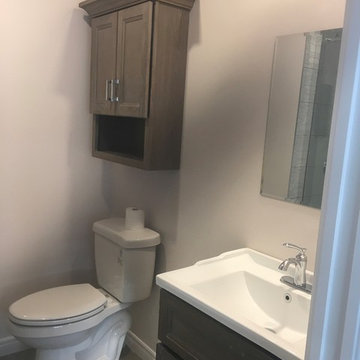
Bedroom bathroom with shower cabinet space under the sink and over the tow-piece toilet.
Immagine di una stanza da bagno padronale tradizionale di medie dimensioni con ante in stile shaker, ante grigie, WC a due pezzi, pareti grigie, pavimento in laminato, lavabo integrato, top in superficie solida, pavimento grigio, top grigio, doccia aperta, piastrelle bianche, piastrelle diamantate e porta doccia scorrevole
Immagine di una stanza da bagno padronale tradizionale di medie dimensioni con ante in stile shaker, ante grigie, WC a due pezzi, pareti grigie, pavimento in laminato, lavabo integrato, top in superficie solida, pavimento grigio, top grigio, doccia aperta, piastrelle bianche, piastrelle diamantate e porta doccia scorrevole
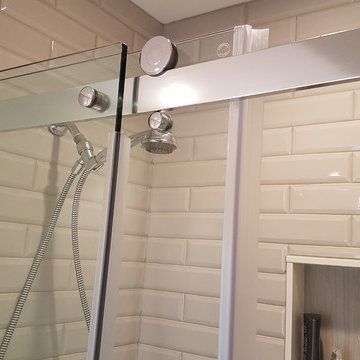
This bathroom was a complete renovation and boasts of a large soaker tub and walk-in shower.
Ispirazione per una grande stanza da bagno padronale classica con pareti verdi, pavimento in laminato, pavimento grigio, vasca da incasso, doccia alcova, WC monopezzo, piastrelle beige, piastrelle in ceramica, top in laminato e porta doccia scorrevole
Ispirazione per una grande stanza da bagno padronale classica con pareti verdi, pavimento in laminato, pavimento grigio, vasca da incasso, doccia alcova, WC monopezzo, piastrelle beige, piastrelle in ceramica, top in laminato e porta doccia scorrevole
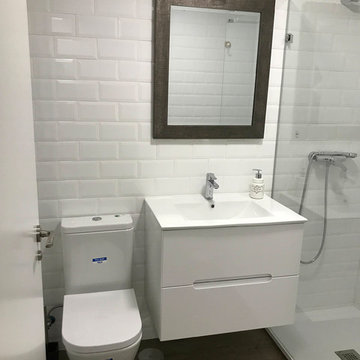
Foto di una piccola stanza da bagno con doccia contemporanea con doccia alcova, WC a due pezzi, piastrelle bianche, piastrelle in ceramica, pareti bianche, pavimento in laminato, lavabo sospeso, top in quarzo composito, pavimento marrone, porta doccia scorrevole e top bianco
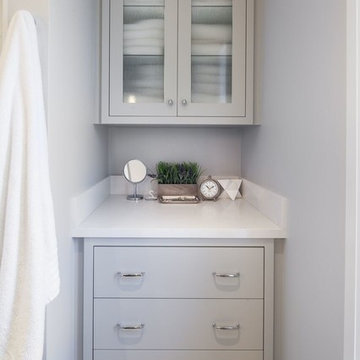
Scott Norsworthy
Idee per una stanza da bagno padronale tradizionale di medie dimensioni con ante lisce, ante grigie, doccia alcova, WC monopezzo, pareti grigie, pavimento in laminato, lavabo sottopiano, top in quarzo composito, pavimento grigio e porta doccia scorrevole
Idee per una stanza da bagno padronale tradizionale di medie dimensioni con ante lisce, ante grigie, doccia alcova, WC monopezzo, pareti grigie, pavimento in laminato, lavabo sottopiano, top in quarzo composito, pavimento grigio e porta doccia scorrevole
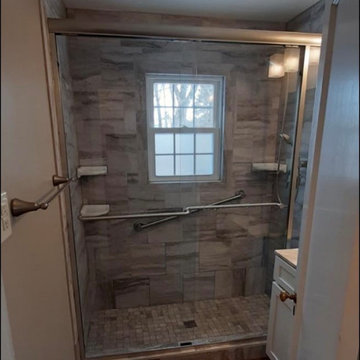
Unique modern bathroom update with custom tile shower, Basco sliding door with panel, water resistant laminate flooring, white vanity, recesses medicine cabinet, and new toilet.
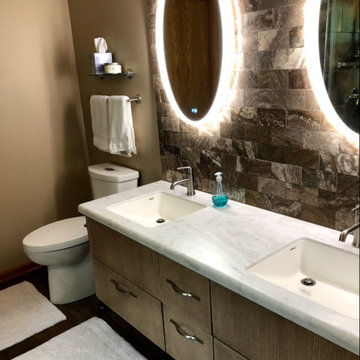
Esempio di una stanza da bagno padronale boho chic di medie dimensioni con ante lisce, ante marroni, vasca da incasso, piastrelle marroni, piastrelle in pietra, top in marmo, top bianco, due lavabi, mobile bagno sospeso, vasca/doccia, WC a due pezzi, pareti beige, pavimento in laminato, lavabo sottopiano, pavimento marrone e porta doccia scorrevole
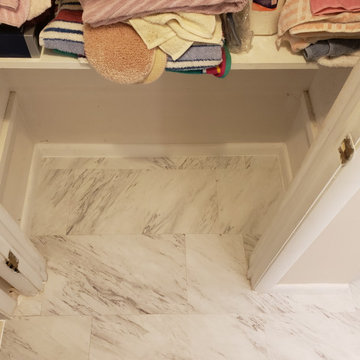
Bathroom brought back from the eighties. New paint, trim, cabinet, countertop, laminate flooring.
Idee per una piccola stanza da bagno con doccia classica con ante con bugna sagomata, ante bianche, doccia alcova, WC a due pezzi, piastrelle beige, pareti beige, pavimento in laminato, lavabo integrato, top in quarzite, pavimento multicolore, porta doccia scorrevole, top bianco, un lavabo e mobile bagno incassato
Idee per una piccola stanza da bagno con doccia classica con ante con bugna sagomata, ante bianche, doccia alcova, WC a due pezzi, piastrelle beige, pareti beige, pavimento in laminato, lavabo integrato, top in quarzite, pavimento multicolore, porta doccia scorrevole, top bianco, un lavabo e mobile bagno incassato
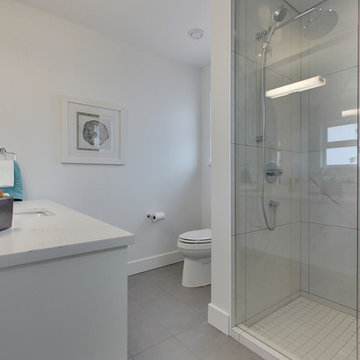
Custom home design project by Draft On Site Services.
Ispirazione per una grande stanza da bagno moderna con ante lisce, ante bianche, doccia alcova, WC monopezzo, piastrelle bianche, lastra di pietra, pareti bianche, pavimento in laminato, lavabo integrato, top in marmo, pavimento grigio, porta doccia scorrevole e top bianco
Ispirazione per una grande stanza da bagno moderna con ante lisce, ante bianche, doccia alcova, WC monopezzo, piastrelle bianche, lastra di pietra, pareti bianche, pavimento in laminato, lavabo integrato, top in marmo, pavimento grigio, porta doccia scorrevole e top bianco
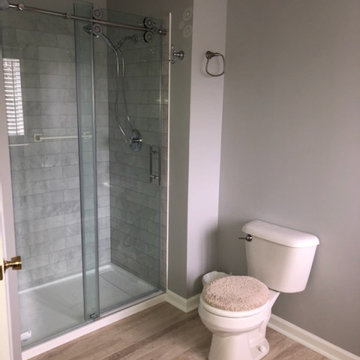
Homeowner wanted to reuse the vanity countertop and vanity light fixture. We deleted a corner bathtub and finish the floor to tie into existing floor. We replaced the shower and shower doors. The shower head and control valve was reused. Installed towel rings where homeowner desired them to be. We tied the existing base trim into the new base trim. We removed existing blinds and installed bifold shutters on the window.
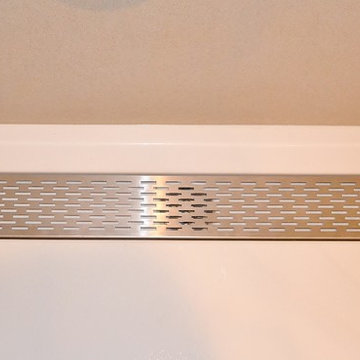
Large West Chester PA Master Bath remodel. Fieldstone cabinetry in the Bainbridge door with Cherry Toffee finish were used to coordinate with the new Fusion ( Water Proof ) floating snap lock floors. We installed a large shower with a linear drain and Swanstone wall panels. A sliding frameless glass shower surround gives the bath a more open feeling. A new Bain Ultra corner tub with all the bells and whistles was installed next to shower.
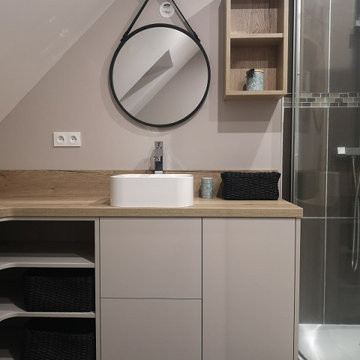
Immagine di una piccola stanza da bagno con doccia con ante a filo, ante beige, doccia ad angolo, pareti beige, pavimento in laminato, lavabo a bacinella, top in laminato, pavimento marrone, porta doccia scorrevole, top marrone e un lavabo
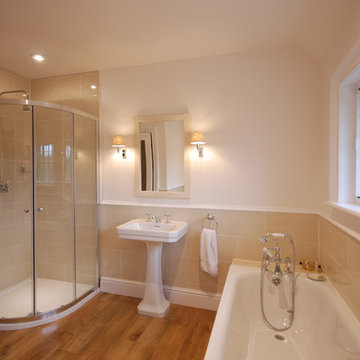
Elaine Campling
Ispirazione per una grande stanza da bagno per bambini country con vasca da incasso, doccia ad angolo, WC a due pezzi, piastrelle beige, piastrelle in ceramica, pareti beige, pavimento in laminato, lavabo a colonna, pavimento beige e porta doccia scorrevole
Ispirazione per una grande stanza da bagno per bambini country con vasca da incasso, doccia ad angolo, WC a due pezzi, piastrelle beige, piastrelle in ceramica, pareti beige, pavimento in laminato, lavabo a colonna, pavimento beige e porta doccia scorrevole
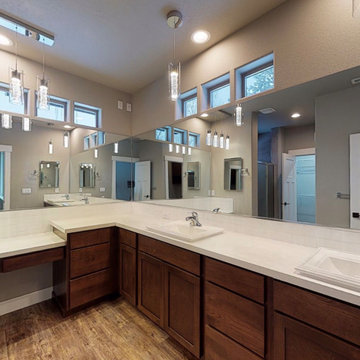
Master bath
Immagine di una grande stanza da bagno padronale con ante in stile shaker, ante marroni, doccia aperta, WC monopezzo, piastrelle bianche, piastrelle diamantate, pareti grigie, pavimento in laminato, lavabo da incasso, top in laminato, pavimento marrone, porta doccia scorrevole, top bianco, toilette, due lavabi e mobile bagno incassato
Immagine di una grande stanza da bagno padronale con ante in stile shaker, ante marroni, doccia aperta, WC monopezzo, piastrelle bianche, piastrelle diamantate, pareti grigie, pavimento in laminato, lavabo da incasso, top in laminato, pavimento marrone, porta doccia scorrevole, top bianco, toilette, due lavabi e mobile bagno incassato
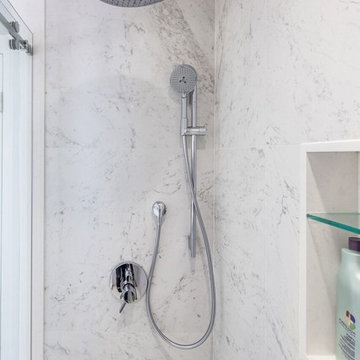
Scott Norsworthy
Ispirazione per una stanza da bagno padronale tradizionale di medie dimensioni con ante lisce, ante grigie, doccia alcova, WC monopezzo, pareti grigie, pavimento in laminato, lavabo sottopiano, top in quarzo composito, pavimento grigio e porta doccia scorrevole
Ispirazione per una stanza da bagno padronale tradizionale di medie dimensioni con ante lisce, ante grigie, doccia alcova, WC monopezzo, pareti grigie, pavimento in laminato, lavabo sottopiano, top in quarzo composito, pavimento grigio e porta doccia scorrevole
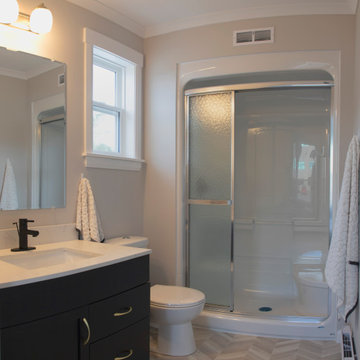
Everyone's loving the brushed brass hardware.
Immagine di una piccola stanza da bagno padronale tradizionale con ante in stile shaker, ante nere, doccia alcova, WC a due pezzi, pareti beige, pavimento in laminato, lavabo sottopiano, top in marmo, pavimento beige, porta doccia scorrevole, top bianco, panca da doccia, un lavabo e mobile bagno incassato
Immagine di una piccola stanza da bagno padronale tradizionale con ante in stile shaker, ante nere, doccia alcova, WC a due pezzi, pareti beige, pavimento in laminato, lavabo sottopiano, top in marmo, pavimento beige, porta doccia scorrevole, top bianco, panca da doccia, un lavabo e mobile bagno incassato
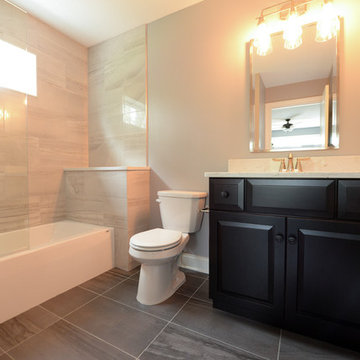
Ken Love
Ispirazione per una stanza da bagno con doccia minimal di medie dimensioni con ante con bugna sagomata, ante nere, vasca ad alcova, vasca/doccia, WC a due pezzi, pareti grigie, pavimento in laminato, lavabo sottopiano, top in marmo, pavimento grigio e porta doccia scorrevole
Ispirazione per una stanza da bagno con doccia minimal di medie dimensioni con ante con bugna sagomata, ante nere, vasca ad alcova, vasca/doccia, WC a due pezzi, pareti grigie, pavimento in laminato, lavabo sottopiano, top in marmo, pavimento grigio e porta doccia scorrevole
Bagni con pavimento in laminato e porta doccia scorrevole - Foto e idee per arredare
12

