Bagni con pavimento in laminato e pavimento in ardesia - Foto e idee per arredare
Filtra anche per:
Budget
Ordina per:Popolari oggi
61 - 80 di 13.892 foto
1 di 3

Interior Design - Anthony Catalfano Interiors
General Construction and custom cabinetry - Woodmeister Master Builders
Photography - Gary Sloan Studios

The wood paneling in this Master Bathroom brings a comforting ambiance to the freestanding tub.
Idee per una stanza da bagno padronale country con nessun'anta, ante bianche, vasca freestanding, pareti bianche, lavabo sottopiano, pavimento grigio, pavimento in ardesia e top in marmo
Idee per una stanza da bagno padronale country con nessun'anta, ante bianche, vasca freestanding, pareti bianche, lavabo sottopiano, pavimento grigio, pavimento in ardesia e top in marmo

The Tranquility Residence is a mid-century modern home perched amongst the trees in the hills of Suffern, New York. After the homeowners purchased the home in the Spring of 2021, they engaged TEROTTI to reimagine the primary and tertiary bathrooms. The peaceful and subtle material textures of the primary bathroom are rich with depth and balance, providing a calming and tranquil space for daily routines. The terra cotta floor tile in the tertiary bathroom is a nod to the history of the home while the shower walls provide a refined yet playful texture to the room.

Simple touches in this guest bathroom. Wallpaper is Harlequin, Light is John Richards, Mirror is custom, and the vase is Thompson Hanson
Foto di un bagno di servizio minimalista di medie dimensioni con ante in stile shaker, ante marroni, pareti multicolore, pavimento in laminato, top nero, mobile bagno incassato e carta da parati
Foto di un bagno di servizio minimalista di medie dimensioni con ante in stile shaker, ante marroni, pareti multicolore, pavimento in laminato, top nero, mobile bagno incassato e carta da parati

Modern master bathroom remodel featuring custom finishes throughout. A simple yet rich palette, brass and black fixtures, and warm wood tones make this a luxurious suite.

The Tranquility Residence is a mid-century modern home perched amongst the trees in the hills of Suffern, New York. After the homeowners purchased the home in the Spring of 2021, they engaged TEROTTI to reimagine the primary and tertiary bathrooms. The peaceful and subtle material textures of the primary bathroom are rich with depth and balance, providing a calming and tranquil space for daily routines. The terra cotta floor tile in the tertiary bathroom is a nod to the history of the home while the shower walls provide a refined yet playful texture to the room.

A complete home renovation bringing an 80's home into a contemporary coastal design with touches of earth tones to highlight the owner's art collection. JMR Designs created a comfortable and inviting space for relaxing, working and entertaining family and friends.

Foto di una stanza da bagno padronale moderna con ante lisce, ante in legno bruno, doccia a filo pavimento, bidè, piastrelle multicolore, piastrelle di vetro, pareti blu, pavimento in ardesia, lavabo sottopiano, top in quarzo composito, pavimento nero, porta doccia a battente, top bianco, panca da doccia, due lavabi e mobile bagno incassato

This tiny home has a very unique and spacious bathroom with an indoor shower that feels like an outdoor shower. The triangular cut mango slab with the vessel sink conserves space while looking sleek and elegant, and the shower has not been stuck in a corner but instead is constructed as a whole new corner to the room! Yes, this bathroom has five right angles. Sunlight from the sunroof above fills the whole room. A curved glass shower door, as well as a frosted glass bathroom door, allows natural light to pass from one room to another. Ferns grow happily in the moisture and light from the shower.
This contemporary, costal Tiny Home features a bathroom with a shower built out over the tongue of the trailer it sits on saving space and creating space in the bathroom. This shower has it's own clear roofing giving the shower a skylight. This allows tons of light to shine in on the beautiful blue tiles that shape this corner shower. Stainless steel planters hold ferns giving the shower an outdoor feel. With sunlight, plants, and a rain shower head above the shower, it is just like an outdoor shower only with more convenience and privacy. The curved glass shower door gives the whole tiny home bathroom a bigger feel while letting light shine through to the rest of the bathroom. The blue tile shower has niches; built-in shower shelves to save space making your shower experience even better. The frosted glass pocket door also allows light to shine through.
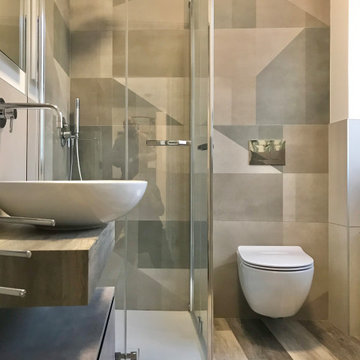
Abbiamo eliminato una piccola vasca rinchiusa in una nicchia per ordinare al meglio lo spazio del bagno e creare un disimpegno dove mettere un ripostiglio, la lavatrice e l'asciugatrice.
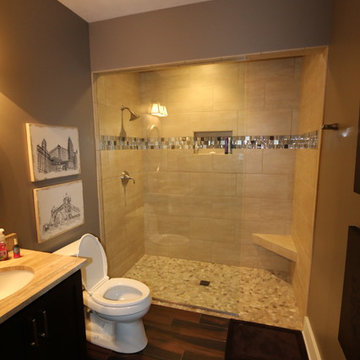
Contemporary Man-cave Bathroom
Foto di una stanza da bagno con doccia minimal con ante in legno bruno, doccia alcova, WC monopezzo, piastrelle grigie, piastrelle in ceramica, pareti grigie, pavimento in laminato, lavabo integrato, top in marmo, pavimento marrone, porta doccia scorrevole e top grigio
Foto di una stanza da bagno con doccia minimal con ante in legno bruno, doccia alcova, WC monopezzo, piastrelle grigie, piastrelle in ceramica, pareti grigie, pavimento in laminato, lavabo integrato, top in marmo, pavimento marrone, porta doccia scorrevole e top grigio

Photography: Regan Wood Photography
Foto di una grande stanza da bagno padronale design con ante lisce, ante in legno scuro, piastrelle di marmo, pareti bianche, pavimento in ardesia, lavabo integrato, top in marmo, pavimento nero, top grigio, vasca freestanding, doccia ad angolo e porta doccia a battente
Foto di una grande stanza da bagno padronale design con ante lisce, ante in legno scuro, piastrelle di marmo, pareti bianche, pavimento in ardesia, lavabo integrato, top in marmo, pavimento nero, top grigio, vasca freestanding, doccia ad angolo e porta doccia a battente
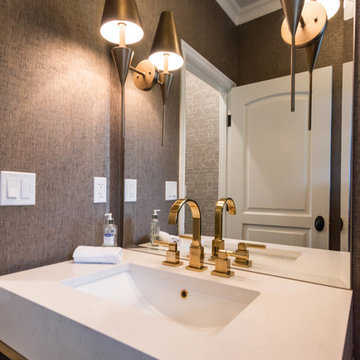
Mel Carll
Esempio di un piccolo bagno di servizio classico con nessun'anta, WC monopezzo, pareti marroni, pavimento in ardesia, lavabo sospeso, top in superficie solida, pavimento grigio e top bianco
Esempio di un piccolo bagno di servizio classico con nessun'anta, WC monopezzo, pareti marroni, pavimento in ardesia, lavabo sospeso, top in superficie solida, pavimento grigio e top bianco

Modern integrated bathroom sink countertops, open shower, frameless shower, Corner Vanities, removed the existing tub, converting it into a sleek white subway tiled shower with sliding glass door and chrome accents

When demoing this space the shower needed to be turned...the stairwell tread from the downstairs was framed higher than expected. It is now hidden from view under the bench. Needing it to move furthur into the expansive shower than truly needed, we created a ledge and capped it for product/backrest. We also utilized the area behind the bench for open cubbies for towels.
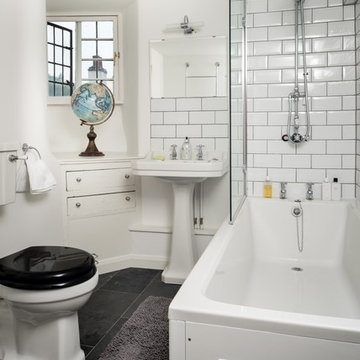
Immagine di una stanza da bagno per bambini classica di medie dimensioni con vasca da incasso, vasca/doccia, WC a due pezzi, piastrelle bianche, piastrelle in ceramica, pareti beige, pavimento in ardesia, lavabo a colonna, top piastrellato, pavimento grigio e porta doccia a battente

Blackstock Photography
Esempio di una stanza da bagno padronale moderna con ante lisce, ante in legno scuro, doccia alcova, piastrelle bianche, piastrelle in ceramica, pareti bianche, pavimento in ardesia, lavabo sottopiano, top in marmo, pavimento grigio e porta doccia a battente
Esempio di una stanza da bagno padronale moderna con ante lisce, ante in legno scuro, doccia alcova, piastrelle bianche, piastrelle in ceramica, pareti bianche, pavimento in ardesia, lavabo sottopiano, top in marmo, pavimento grigio e porta doccia a battente
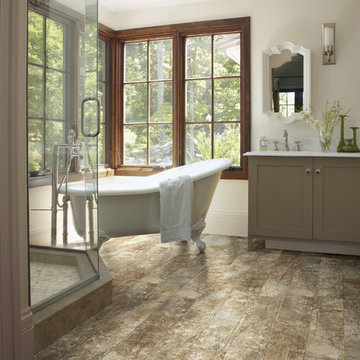
Immagine di una stanza da bagno padronale tradizionale di medie dimensioni con ante in stile shaker, ante beige, vasca freestanding, doccia ad angolo, WC a due pezzi, pareti bianche, pavimento in laminato, lavabo sottopiano e top in quarzo composito
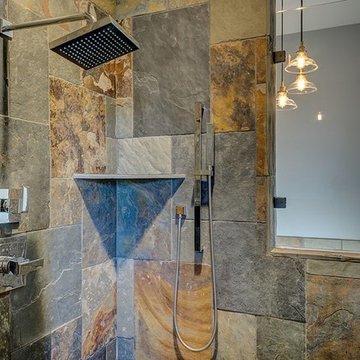
Ispirazione per una grande stanza da bagno padronale country con ante lisce, ante con finitura invecchiata, vasca ad alcova, doccia a filo pavimento, piastrelle nere, lastra di pietra, pareti grigie, pavimento in ardesia, lavabo sottopiano e top in granito
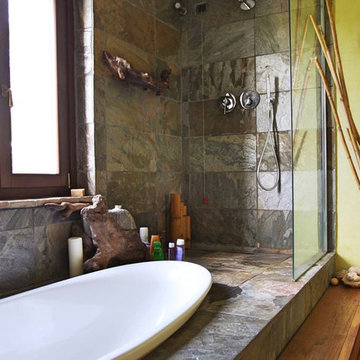
Simone Rezzonico
Foto di una stanza da bagno padronale country di medie dimensioni con nessun'anta, ante con finitura invecchiata, vasca da incasso, doccia a filo pavimento, WC sospeso, lastra di pietra e pavimento in ardesia
Foto di una stanza da bagno padronale country di medie dimensioni con nessun'anta, ante con finitura invecchiata, vasca da incasso, doccia a filo pavimento, WC sospeso, lastra di pietra e pavimento in ardesia
Bagni con pavimento in laminato e pavimento in ardesia - Foto e idee per arredare
4

