Bagni con pavimento in laminato e mobile bagno incassato - Foto e idee per arredare
Filtra anche per:
Budget
Ordina per:Popolari oggi
41 - 60 di 1.090 foto
1 di 3
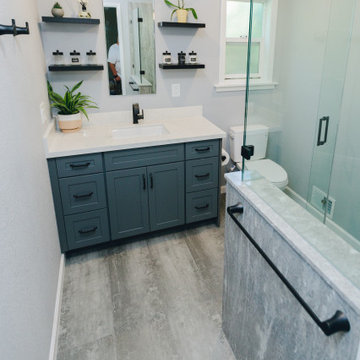
Overview of bathroom
Esempio di una piccola stanza da bagno con doccia tradizionale con ante in stile shaker, ante grigie, doccia ad angolo, piastrelle in pietra, pavimento in laminato, lavabo sottopiano, top in quarzo composito, pavimento grigio, porta doccia a battente, top bianco, panca da doccia, un lavabo e mobile bagno incassato
Esempio di una piccola stanza da bagno con doccia tradizionale con ante in stile shaker, ante grigie, doccia ad angolo, piastrelle in pietra, pavimento in laminato, lavabo sottopiano, top in quarzo composito, pavimento grigio, porta doccia a battente, top bianco, panca da doccia, un lavabo e mobile bagno incassato
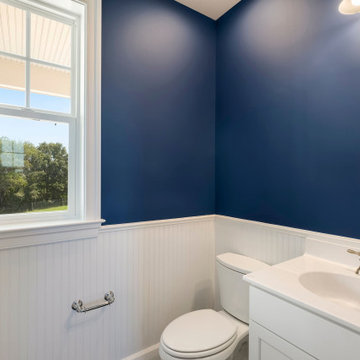
Ispirazione per un bagno di servizio country di medie dimensioni con pareti blu, pavimento blu, top bianco, mobile bagno incassato, ante con riquadro incassato, ante bianche, pavimento in laminato, lavabo integrato e top in superficie solida
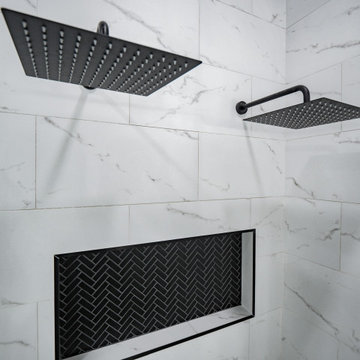
Immagine di una piccola stanza da bagno padronale moderna con ante in stile shaker, ante bianche, vasca freestanding, doccia doppia, WC a due pezzi, piastrelle bianche, piastrelle in ceramica, pareti bianche, pavimento in laminato, lavabo sottopiano, top in quarzite, pavimento grigio, porta doccia a battente, top bianco, toilette, due lavabi, mobile bagno incassato e soffitto a volta
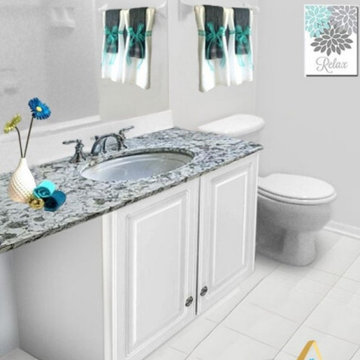
From Dark & Dreary, to Bright & Cheery!
This bath had brown, dated cabinets, boring walls, & a dated countertop!.
So this update was just what the "Bath Doctor" ordered!

This spa like bathroom includes the deep soaking tub, with a view facing the secluded backyard. The glass walls are fitted with Smart Film to control the amount of sunlight and privacy the homeowner desires.
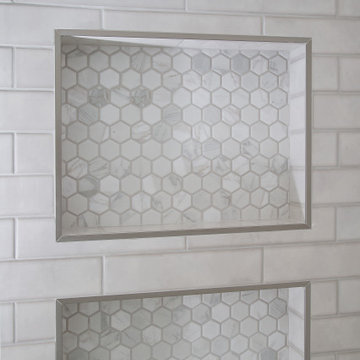
Foto di una piccola stanza da bagno con doccia chic con ante in stile shaker, ante bianche, vasca da incasso, vasca/doccia, WC monopezzo, piastrelle grigie, piastrelle diamantate, pareti bianche, pavimento in laminato, lavabo sottopiano, top in quarzo composito, pavimento marrone, porta doccia scorrevole, top bianco, un lavabo e mobile bagno incassato
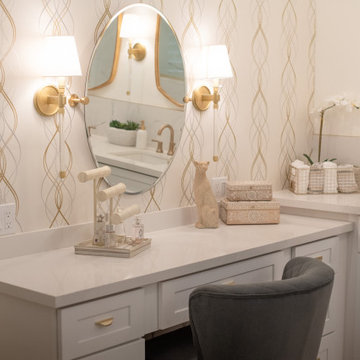
Esempio di una grande stanza da bagno padronale chic con ante con riquadro incassato, ante bianche, vasca freestanding, doccia ad angolo, pareti bianche, pavimento in laminato, lavabo a bacinella, top in quarzo composito, pavimento marrone, porta doccia a battente, top bianco, toilette, due lavabi, mobile bagno incassato e carta da parati
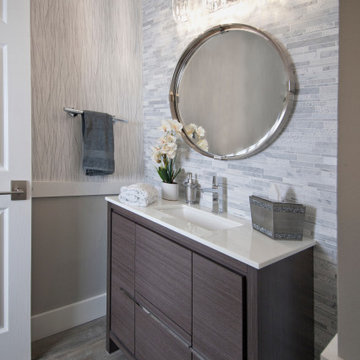
A sparkling updated bathroom with white shaker cabinets, marble walls, glass mosaic, chrome and crystal accents..
Immagine di una stanza da bagno con doccia design di medie dimensioni con ante lisce, ante bianche, piastrelle grigie, piastrelle in pietra, pareti grigie, pavimento in laminato, lavabo sottopiano, top in quarzo composito, pavimento grigio, top bianco, un lavabo e mobile bagno incassato
Immagine di una stanza da bagno con doccia design di medie dimensioni con ante lisce, ante bianche, piastrelle grigie, piastrelle in pietra, pareti grigie, pavimento in laminato, lavabo sottopiano, top in quarzo composito, pavimento grigio, top bianco, un lavabo e mobile bagno incassato

Our clients prepare for the future in this whole house renovation with safe, accessible design using eco-friendly, sustainable materials. Master bath includes wider entry door, zero threshold shower with infinity drain, collapsible shower bench, niche and grab bars. Heated towel rack, kohler and grohe hardware throughout. Maple wood vanity in butterscotch and corian countertops with integrated sinks. Energy efficient insulation used throughout saves money and reduces carbon footprint. We relocated sidewalks and driveway to accommodate garage workshop addition. Exterior also include new roof, trim, windows, doors and hardie siding. Kitchen features Starmark maple cabinets in honey, Coretec Iona Stone flooring, white glazed subway tiles. Wide open to dining, Coretec 5" plank in northwood oak flooring, white painted cabinets with natural wood countertop.
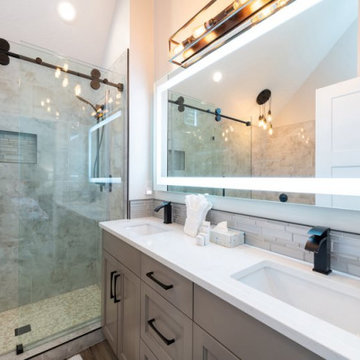
This Park City Ski Loft remodeled for it's Texas owner has a clean modern airy feel, with rustic and industrial elements. Park City is known for utilizing mountain modern and industrial elements in it's design. We wanted to tie those elements in with the owner's farm house Texas roots.
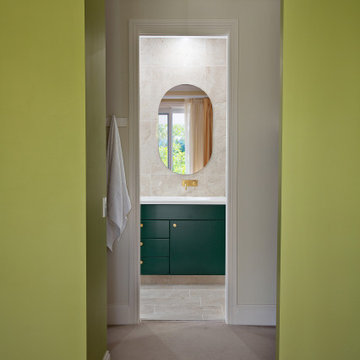
Ispirazione per una grande stanza da bagno padronale minimalista con ante in stile shaker, ante verdi, doccia aperta, WC monopezzo, piastrelle beige, piastrelle a specchio, pareti beige, pavimento in laminato, lavabo a bacinella, top in laminato, pavimento beige, doccia aperta, top bianco, due lavabi, mobile bagno incassato, soffitto a cassettoni e pareti in mattoni
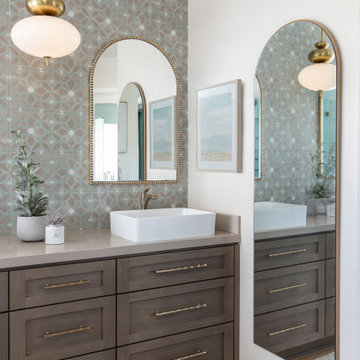
Ispirazione per una stanza da bagno stile marinaro di medie dimensioni con ante in stile shaker, doccia ad angolo, piastrelle blu, piastrelle in gres porcellanato, pareti blu, pavimento in laminato, lavabo a bacinella, top in quarzo composito, pavimento marrone, porta doccia a battente, top blu, due lavabi e mobile bagno incassato

This tiny home has utilized space-saving design and put the bathroom vanity in the corner of the bathroom. Natural light in addition to track lighting makes this vanity perfect for getting ready in the morning. Triangle corner shelves give an added space for personal items to keep from cluttering the wood counter. This contemporary, costal Tiny Home features a bathroom with a shower built out over the tongue of the trailer it sits on saving space and creating space in the bathroom. This shower has it's own clear roofing giving the shower a skylight. This allows tons of light to shine in on the beautiful blue tiles that shape this corner shower. Stainless steel planters hold ferns giving the shower an outdoor feel. With sunlight, plants, and a rain shower head above the shower, it is just like an outdoor shower only with more convenience and privacy. The curved glass shower door gives the whole tiny home bathroom a bigger feel while letting light shine through to the rest of the bathroom. The blue tile shower has niches; built-in shower shelves to save space making your shower experience even better. The bathroom door is a pocket door, saving space in both the bathroom and kitchen to the other side. The frosted glass pocket door also allows light to shine through.
This Tiny Home has a unique shower structure that points out over the tongue of the tiny house trailer. This provides much more room to the entire bathroom and centers the beautiful shower so that it is what you see looking through the bathroom door. The gorgeous blue tile is hit with natural sunlight from above allowed in to nurture the ferns by way of clear roofing. Yes, there is a skylight in the shower and plants making this shower conveniently located in your bathroom feel like an outdoor shower. It has a large rounded sliding glass door that lets the space feel open and well lit. There is even a frosted sliding pocket door that also lets light pass back and forth. There are built-in shelves to conserve space making the shower, bathroom, and thus the tiny house, feel larger, open and airy.
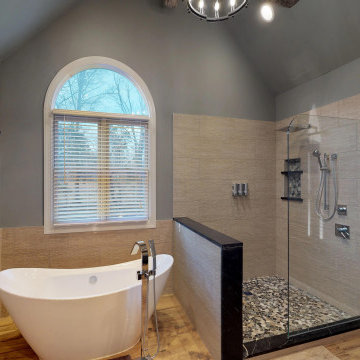
This master bathroom was plain and boring, but was full of potential when we began this renovation. With a vaulted ceiling and plenty of room, this space was ready for a complete transformation. The wood accent wall ties in beautifully with the exposed wooden beams across the ceiling. The chandelier and more modern elements like the tilework and soaking tub balance the rustic aspects of this design to keep it cozy but elegant.

Ispirazione per un piccolo bagno di servizio minimal con ante con bugna sagomata, ante viola, WC monopezzo, piastrelle multicolore, piastrelle in ceramica, pareti bianche, pavimento in laminato, lavabo sottopiano, top in quarzo composito, pavimento marrone, top bianco e mobile bagno incassato
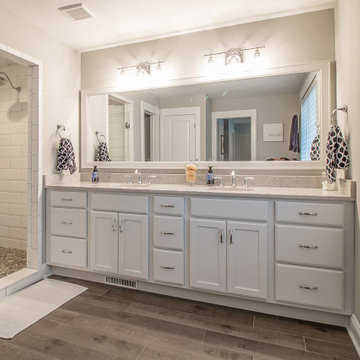
It’s Walkthrough Wednesday ... featuring a master bath! Swipe to see the details of this custom built bath Highland Heights, Ohio⭐️
.
.
.
#payneandpayne #homebuilder #homedecor #homedesign #custombuild #luxuryhome #ohiohomebuilders #ohiocustomhomes #dreamhome #nahb #buildersofinsta
#familyownedbusiness #clevelandbuilders #highlandheights #AtHomeCLE #walkthrough #masterbathroom #masterbathroomdesign #walkthroughwednesday
.?@paulceroky
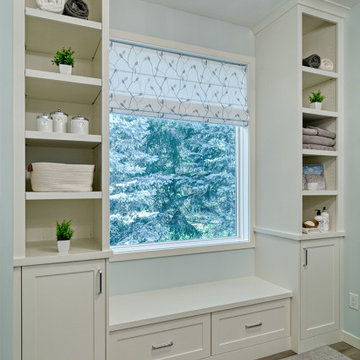
Master bathroom with built in window seat and custom cabinetry
Esempio di una grande stanza da bagno padronale chic con bidè, pareti blu, pavimento in laminato, pavimento marrone, porta doccia a battente e mobile bagno incassato
Esempio di una grande stanza da bagno padronale chic con bidè, pareti blu, pavimento in laminato, pavimento marrone, porta doccia a battente e mobile bagno incassato

Crédit photo: Gilles Massicard
Foto di una grande stanza da bagno padronale design con nessun'anta, ante bianche, vasca freestanding, doccia ad angolo, WC a due pezzi, piastrelle bianche, piastrelle in ceramica, pareti blu, pavimento in laminato, lavabo da incasso, top in laminato, pavimento beige, doccia aperta, top beige, toilette, due lavabi, mobile bagno incassato e travi a vista
Foto di una grande stanza da bagno padronale design con nessun'anta, ante bianche, vasca freestanding, doccia ad angolo, WC a due pezzi, piastrelle bianche, piastrelle in ceramica, pareti blu, pavimento in laminato, lavabo da incasso, top in laminato, pavimento beige, doccia aperta, top beige, toilette, due lavabi, mobile bagno incassato e travi a vista
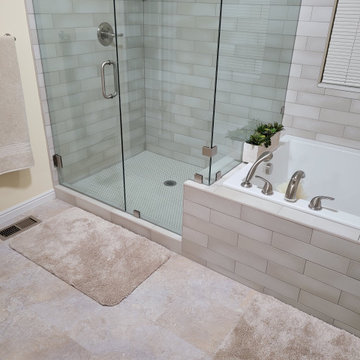
Master Bath- Remodel-3"x12" Porcelain-Brick Pattern
Metal Schluter Trim
Esempio di una stanza da bagno padronale design di medie dimensioni con vasca da incasso, doccia ad angolo, piastrelle beige, piastrelle in gres porcellanato, pareti gialle, pavimento in laminato, top in granito, pavimento beige, porta doccia a battente, due lavabi e mobile bagno incassato
Esempio di una stanza da bagno padronale design di medie dimensioni con vasca da incasso, doccia ad angolo, piastrelle beige, piastrelle in gres porcellanato, pareti gialle, pavimento in laminato, top in granito, pavimento beige, porta doccia a battente, due lavabi e mobile bagno incassato

The master bath is highlighted by a open shower with dynamic tile.
Immagine di una grande stanza da bagno padronale chic con ante con bugna sagomata, ante nere, vasca da incasso, doccia aperta, WC a due pezzi, pareti blu, pavimento in laminato, lavabo sottopiano, top in quarzite, pavimento marrone, top multicolore, panca da doccia, due lavabi e mobile bagno incassato
Immagine di una grande stanza da bagno padronale chic con ante con bugna sagomata, ante nere, vasca da incasso, doccia aperta, WC a due pezzi, pareti blu, pavimento in laminato, lavabo sottopiano, top in quarzite, pavimento marrone, top multicolore, panca da doccia, due lavabi e mobile bagno incassato
Bagni con pavimento in laminato e mobile bagno incassato - Foto e idee per arredare
3

