Bagni con pavimento in laminato e lavabo integrato - Foto e idee per arredare
Filtra anche per:
Budget
Ordina per:Popolari oggi
81 - 100 di 516 foto
1 di 3
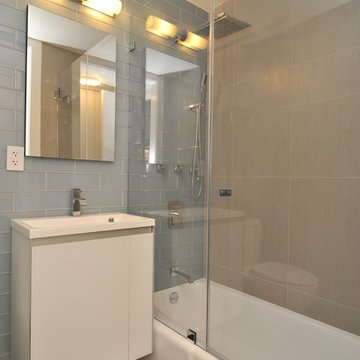
Immagine di una stanza da bagno con doccia design di medie dimensioni con ante lisce, ante bianche, vasca ad alcova, vasca/doccia, WC monopezzo, piastrelle blu, piastrelle di vetro, pareti beige, pavimento in laminato, lavabo integrato, top in superficie solida, pavimento beige e porta doccia a battente
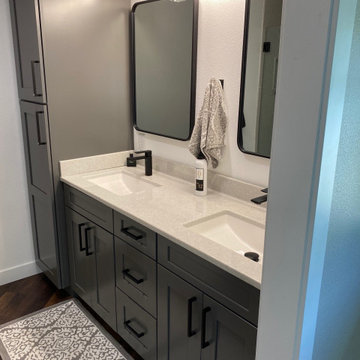
Master Bathroom with Onyx Shower with Subway Tile Wall Panels, and Large Niche, Clear Shower Glass with Black Hardware.
Esempio di una stanza da bagno padronale moderna di medie dimensioni con ante in stile shaker, ante grigie, pavimento in laminato, lavabo integrato, top in onice, pavimento marrone, top grigio, due lavabi e mobile bagno incassato
Esempio di una stanza da bagno padronale moderna di medie dimensioni con ante in stile shaker, ante grigie, pavimento in laminato, lavabo integrato, top in onice, pavimento marrone, top grigio, due lavabi e mobile bagno incassato
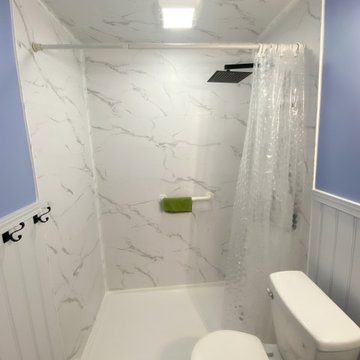
Demolition of existing bathroom tub/shower, tile walls and fixtures. Complete replacement of drywall and cement backer board. Removal of existing tile floor and floated with a self leveling compound. Replacement of all existing plumbing and electrical rough-in to make ready for new fixtures. Installation of fiberglass shower pan and installation of new water proof vinyl wall tile in shower. Installation of new waterproof laminate flooring, wall wainscot and door trim. Upgraded vanity and toilet, and all new fixtures (shower faucet, sink faucet, light fixtures, towel hooks, etc)
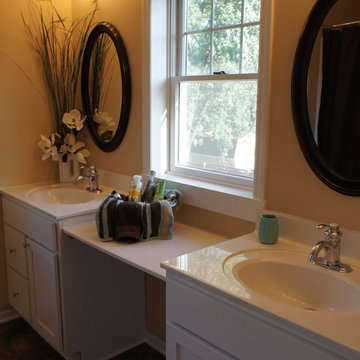
The master bathroom vanity consists of two separate vanities with a window between.
Immagine di una piccola stanza da bagno padronale classica con ante in stile shaker, ante bianche, vasca ad alcova, vasca/doccia, WC monopezzo, pareti gialle, pavimento in laminato, lavabo integrato e top in superficie solida
Immagine di una piccola stanza da bagno padronale classica con ante in stile shaker, ante bianche, vasca ad alcova, vasca/doccia, WC monopezzo, pareti gialle, pavimento in laminato, lavabo integrato e top in superficie solida
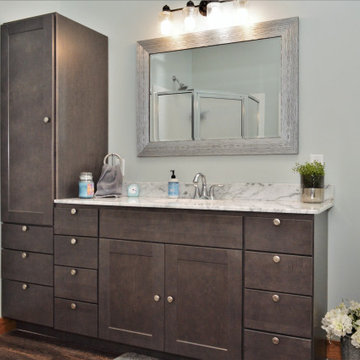
Cabinet Brand: BaileyTown USA
Wood Species: Maple
Cabinet Finish: Slate
Door Style: Chesapeake
Counter top: BaileyTown USA, Granite, Cara White
Immagine di una grande stanza da bagno padronale stile rurale con ante in stile shaker, ante grigie, vasca freestanding, pareti blu, pavimento in laminato, lavabo integrato, top in granito, pavimento marrone, top bianco, un lavabo e mobile bagno freestanding
Immagine di una grande stanza da bagno padronale stile rurale con ante in stile shaker, ante grigie, vasca freestanding, pareti blu, pavimento in laminato, lavabo integrato, top in granito, pavimento marrone, top bianco, un lavabo e mobile bagno freestanding
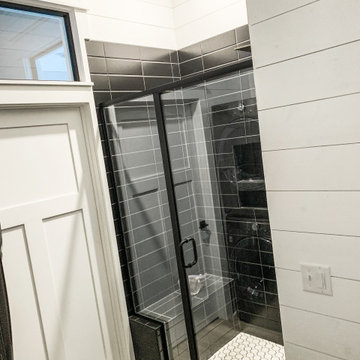
Foto di una stanza da bagno padronale country di medie dimensioni con ante in stile shaker, ante bianche, doccia alcova, WC a due pezzi, piastrelle nere, piastrelle in ceramica, pareti bianche, pavimento in laminato, lavabo integrato, top in granito, pavimento marrone, porta doccia a battente, top nero, panca da doccia, un lavabo, mobile bagno freestanding, soffitto in perlinato e pareti in perlinato
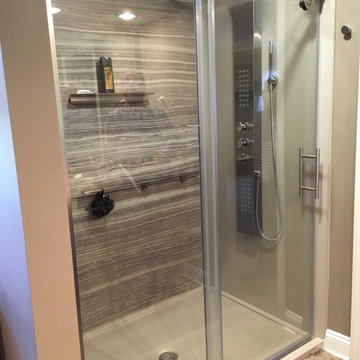
Bathroom and Shower remodel. Removed soaking bathtub and replaced with Schuler Cabinetry to add storage to the bathroom. New shower Kohler Choreograph walls, with Onyx shower seat in Dorian. Vigo Shower-panel system with body sprays and hand shower. Onyx countertop. Vinyl locking floor. Ove Sydney Shower door
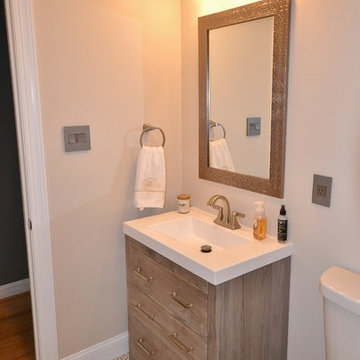
With a little bit of reconfiguration we remodeled this bathroom to have a separate shower and vanity/ toilet room. The shower was installed with no curb ( barrier free ) and a linear drain. The tile work makes this little bathroom. The retro pattern on the floor tiles add a lot of interest to the space. The shower tile on the walls is clean and straight forward but the expanding pattern on the floor is an awesome look. The Cavalier glass bypass shower door by Dreamline finishes the shower and functions smooth as can be. New entry doors, trims, lighting and everything else comes together and makes this bath complete.
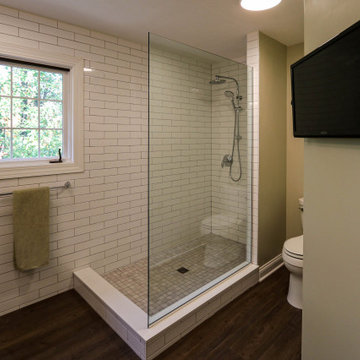
In the master bathroom, Medallion Silverline Lancaster door Macchiato Painted vanity with White Alabaster Cultured Marble countertop. The floor to ceiling subway tile in the shower is Gloss White 3x12 and the shower floor is 2x2 Mossia Milestone Breccia in White Matte. White Quadrilateral shelves are installed in the shower. On the floor is Homecrest Nirvana Oasis flooring.
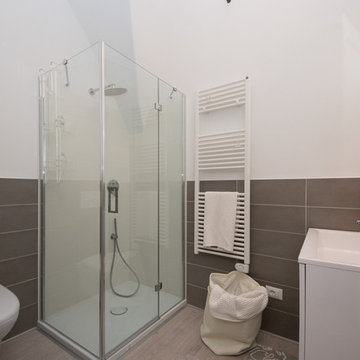
arredi e allestimenti Lella Badano, fotografia Emilio Rescigno, ristrutturazione geometra Marco Micalizzi
Idee per una stanza da bagno con doccia mediterranea con ante lisce, ante bianche, doccia ad angolo, WC sospeso, piastrelle bianche, piastrelle in gres porcellanato, pareti bianche, pavimento in laminato, lavabo integrato, top in quarzite e porta doccia a battente
Idee per una stanza da bagno con doccia mediterranea con ante lisce, ante bianche, doccia ad angolo, WC sospeso, piastrelle bianche, piastrelle in gres porcellanato, pareti bianche, pavimento in laminato, lavabo integrato, top in quarzite e porta doccia a battente
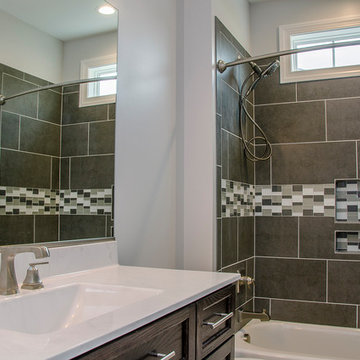
Beautiful kids bathroom with a tub/shower combo and large gray tiles
Immagine di una stanza da bagno per bambini contemporanea di medie dimensioni con ante con riquadro incassato, ante in legno bruno, vasca ad alcova, vasca/doccia, WC a due pezzi, pareti grigie, pavimento in laminato, lavabo integrato, top in marmo, pavimento grigio, doccia con tenda e top bianco
Immagine di una stanza da bagno per bambini contemporanea di medie dimensioni con ante con riquadro incassato, ante in legno bruno, vasca ad alcova, vasca/doccia, WC a due pezzi, pareti grigie, pavimento in laminato, lavabo integrato, top in marmo, pavimento grigio, doccia con tenda e top bianco
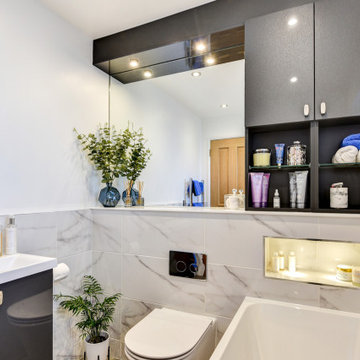
Relaxing Bathroom in Horsham, West Sussex
Marble tiling, contemporary furniture choices and ambient lighting create a spa-like bathroom space for this Horsham client.
The Brief
Our Horsham-based bathroom designer Martin was tasked with creating a new layout as well as implementing a relaxing and spa-like feel in this Horsham bathroom.
Within the compact space, Martin had to incorporate plenty of storage and some nice features to make the room feel inviting, but not cluttered in any way.
It was clear a unique layout and design were required to achieve all elements of this brief.
Design Elements
A unique design is exactly what Martin has conjured for this client.
The most impressive part of the design is the storage and mirror area at the rear of the room. A clever combination of Graphite Grey Mereway furniture has been used above the ledge area to provide this client with hidden away storage, a large mirror area and a space to store some bathing essentials.
This area also conceals some of the ambient, spa-like features within this room.
A concealed cistern is fitted behind white marble tiles, whilst a niche adds further storage for bathing items. Discrete downlights are fitted above the mirror and within the tiled niche area to create a nice ambience to the room.
Special Inclusions
A larger bath was a key requirement of the brief, and so Martin has incorporated a large designer-style bath ideal for relaxing. Around the bath area are plenty of places for decorative items.
Opposite, a smaller wall-hung unit provides additional storage and is also equipped with an integrated sink, in the same Graphite Grey finish.
Project Highlight
The numerous decorative areas are a great highlight of this project.
Each add to the relaxing ambience of this bathroom and provide a place to store decorative items that contribute to the spa-like feel. They also highlight the great thought that has gone into the design of this space.
The End Result
The result is a bathroom that delivers upon all the requirements of this client’s brief and more. This project is also a great example of what can be achieved within a compact bathroom space, and what can be achieved with a well-thought-out design.
If you are seeking a transformation to your bathroom space, discover how our expert designers can create a great design that meets all your requirements.
To arrange a free design appointment visit a showroom or book an appointment now!
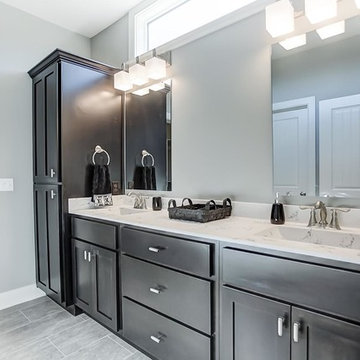
Immagine di una stanza da bagno padronale chic di medie dimensioni con ante in stile shaker, ante nere, doccia ad angolo, WC monopezzo, pareti grigie, pavimento in laminato, lavabo integrato, top in quarzo composito, pavimento grigio e doccia aperta
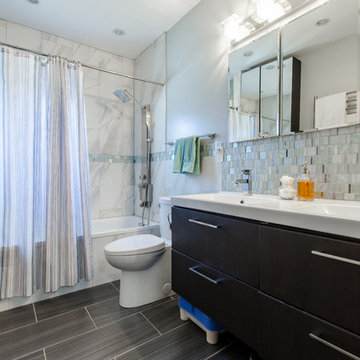
Esempio di una stanza da bagno padronale classica di medie dimensioni con ante lisce, ante nere, vasca ad alcova, vasca/doccia, WC monopezzo, piastrelle blu, piastrelle grigie, piastrelle bianche, piastrelle a mosaico, pareti blu, pavimento in laminato, lavabo integrato, pavimento grigio e doccia con tenda
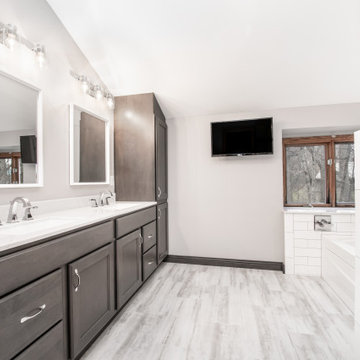
Bright and clean master bathroom boasts plenty of storage, large expansive shower stall with custom tile work, and Kohler BubbleMassage bathtub. Crisp, white subway tile through-out for a classic and clean design. What a transformative space to start and end your day in.
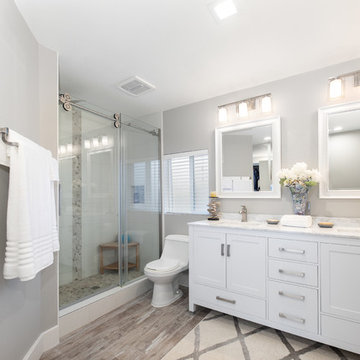
adkinsra182@gmail.com
Ispirazione per una grande stanza da bagno padronale stile marino con ante in stile shaker, ante bianche, zona vasca/doccia separata, WC monopezzo, piastrelle bianche, piastrelle in gres porcellanato, pareti grigie, pavimento in laminato, lavabo integrato, top in marmo, pavimento beige, porta doccia scorrevole e top bianco
Ispirazione per una grande stanza da bagno padronale stile marino con ante in stile shaker, ante bianche, zona vasca/doccia separata, WC monopezzo, piastrelle bianche, piastrelle in gres porcellanato, pareti grigie, pavimento in laminato, lavabo integrato, top in marmo, pavimento beige, porta doccia scorrevole e top bianco
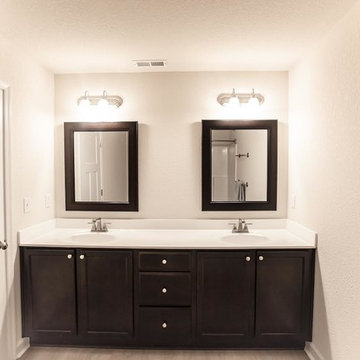
Brown master bathroom to provide the required space for this in-law suite. Clean finish with silver taps and cabinet knobs. Matching brown mirrors, bright lights and wheelchair space to ensure comfortable living.
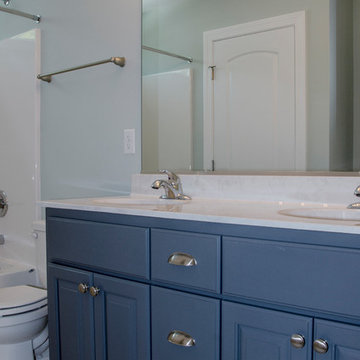
Compact master bathroom with a single vanity. The vanity features blue cabinets
Immagine di una piccola stanza da bagno per bambini country con ante con bugna sagomata, ante blu, WC monopezzo, pareti blu, pavimento in laminato, lavabo integrato, top in laminato, pavimento beige, doccia con tenda, top bianco, vasca ad alcova e vasca/doccia
Immagine di una piccola stanza da bagno per bambini country con ante con bugna sagomata, ante blu, WC monopezzo, pareti blu, pavimento in laminato, lavabo integrato, top in laminato, pavimento beige, doccia con tenda, top bianco, vasca ad alcova e vasca/doccia
Idee per una piccola stanza da bagno padronale stile marino con ante in stile shaker, ante grigie, vasca ad alcova, vasca/doccia, WC monopezzo, piastrelle bianche, piastrelle in ceramica, pareti bianche, pavimento in laminato, lavabo integrato, pavimento grigio, porta doccia scorrevole e top bianco
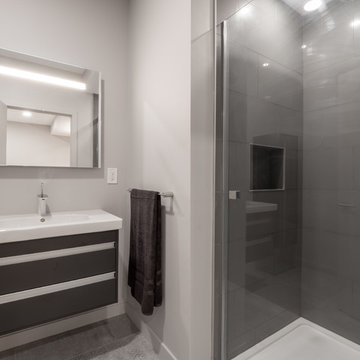
We renovated the master bathroom, the kids' en suite bathroom, and the basement in this modern home in West Chester, PA. The bathrooms as very sleek and modern, with flat panel, high gloss cabinetry, white quartz counters, and gray porcelain tile floors. The basement features a main living area with a play area and a wet bar, an exercise room, a home theatre and a bathroom. These areas, too, are sleek and modern with gray laminate flooring, unique lighting, and a gray and white color palette that ties the area together.
Rudloff Custom Builders has won Best of Houzz for Customer Service in 2014, 2015 2016 and 2017. We also were voted Best of Design in 2016, 2017 and 2018, which only 2% of professionals receive. Rudloff Custom Builders has been featured on Houzz in their Kitchen of the Week, What to Know About Using Reclaimed Wood in the Kitchen as well as included in their Bathroom WorkBook article. We are a full service, certified remodeling company that covers all of the Philadelphia suburban area. This business, like most others, developed from a friendship of young entrepreneurs who wanted to make a difference in their clients’ lives, one household at a time. This relationship between partners is much more than a friendship. Edward and Stephen Rudloff are brothers who have renovated and built custom homes together paying close attention to detail. They are carpenters by trade and understand concept and execution. Rudloff Custom Builders will provide services for you with the highest level of professionalism, quality, detail, punctuality and craftsmanship, every step of the way along our journey together.
Specializing in residential construction allows us to connect with our clients early in the design phase to ensure that every detail is captured as you imagined. One stop shopping is essentially what you will receive with Rudloff Custom Builders from design of your project to the construction of your dreams, executed by on-site project managers and skilled craftsmen. Our concept: envision our client’s ideas and make them a reality. Our mission: CREATING LIFETIME RELATIONSHIPS BUILT ON TRUST AND INTEGRITY.
Photo Credit: JMB Photoworks
Bagni con pavimento in laminato e lavabo integrato - Foto e idee per arredare
5

