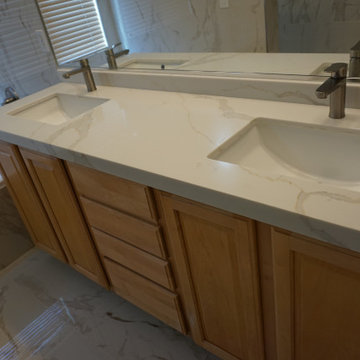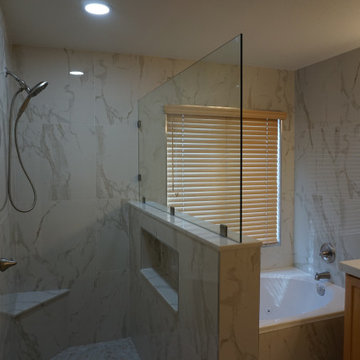Bagni con pavimento in gres porcellanato - Foto e idee per arredare
Filtra anche per:
Budget
Ordina per:Popolari oggi
101 - 120 di 167.345 foto
1 di 3

Traditional & farmhouse hall bath. Celadon custom vanity, patterned ceramic floor tile, Neolith counters and white subway tile make this space perfect for the kids.

Esempio di un'ampia stanza da bagno padronale tradizionale con consolle stile comò, ante in legno chiaro, vasca freestanding, doccia alcova, WC monopezzo, piastrelle bianche, piastrelle in gres porcellanato, pareti bianche, pavimento in gres porcellanato, lavabo sottopiano, top in quarzo composito, pavimento bianco, porta doccia a battente, top bianco, toilette, due lavabi e mobile bagno incassato

Ispirazione per una grande stanza da bagno tradizionale con ante in stile shaker, ante bianche, vasca freestanding, vasca/doccia, piastrelle multicolore, piastrelle in gres porcellanato, pareti bianche, pavimento in gres porcellanato, lavabo sottopiano, top in quarzite, pavimento multicolore, doccia aperta, top beige, panca da doccia e mobile bagno incassato

Ensuite bathroom with brass sanitaryware
Idee per una stanza da bagno design con ante lisce, ante grigie, piastrelle grigie, piastrelle in gres porcellanato, pareti grigie, pavimento in gres porcellanato, top in quarzo composito, pavimento grigio, porta doccia a battente, top bianco, un lavabo, mobile bagno sospeso, vasca sottopiano, doccia ad angolo e lavabo sottopiano
Idee per una stanza da bagno design con ante lisce, ante grigie, piastrelle grigie, piastrelle in gres porcellanato, pareti grigie, pavimento in gres porcellanato, top in quarzo composito, pavimento grigio, porta doccia a battente, top bianco, un lavabo, mobile bagno sospeso, vasca sottopiano, doccia ad angolo e lavabo sottopiano

Kitchen & Multiple bathroom renovation in this transitional home. Kitchen Design features soft green tinted inset cabinets with calacatta quartz countertops with waterfall edge at island. Warm wood accents in accent tile, flooring, shelving & counter stools. Clean & simple Scandanavian touches throughout this space.

We undertook a comprehensive bathroom remodel to improve the functionality and aesthetics of the space. To create a more open and spacious layout, we expanded the room by 2 feet, shifted the door, and reconfigured the entire layout. We utilized a variety of high-quality materials to create a simple but timeless finish palette, including a custom 96” warm wood-tone custom-made vanity by Draftwood Design, Silestone Cincel Gray quartz countertops, Hexagon Dolomite Bianco floor tiles, and Natural Dolomite Bianco wall tiles.

This bathroom was created with the tagline "simple luxury" in mind. Each detail was chosen with this and daily function in mind. Ample storage was created with two 60" vanities and a 24" central makeup vanity. The beautiful clouds wallpaper creates a relaxing atmosphere while also adding dimension and interest to a neutral space. The tall, beautiful brass mirrors and wall sconces add warmth and a timeless feel. The marigold velvet stool is a gorgeous happy pop that greets the homeowners each morning.

Totally remodeled bathroom. Extended the shower with a large pony wall. Install a beautiful white, gold, and brown tile throughout.
Esempio di una grande stanza da bagno padronale minimalista con vasca da incasso, doccia ad angolo, piastrelle multicolore, piastrelle in gres porcellanato, pavimento in gres porcellanato, lavabo sottopiano, top in quarzo composito, pavimento multicolore, doccia aperta, top bianco, panca da doccia, due lavabi e mobile bagno freestanding
Esempio di una grande stanza da bagno padronale minimalista con vasca da incasso, doccia ad angolo, piastrelle multicolore, piastrelle in gres porcellanato, pavimento in gres porcellanato, lavabo sottopiano, top in quarzo composito, pavimento multicolore, doccia aperta, top bianco, panca da doccia, due lavabi e mobile bagno freestanding

We developed a design utilizing organic materials to deliver a Master Bathroom that fulfilled the homeowners wishes of capturing the essence of a memorable vacation retreat. The subtle shine of the polished tile contrasts beautifully with the rich color of the Cherrywood cabinets and the salvaged Teak* wood slats; these elements when intermingled with the bold matte black finishes bring about the perfect balance, creating an inviting retreat after a long day.
*Teak slats: sourced from vintage buildings in Southeast Asia

Totally remodeled bathroom. Extended the shower with a large pony wall. Install a beautiful white, gold, and brown tile throughout.
Immagine di una grande stanza da bagno padronale moderna con vasca da incasso, doccia ad angolo, piastrelle multicolore, piastrelle in gres porcellanato, pavimento in gres porcellanato, lavabo sottopiano, top in quarzo composito, pavimento multicolore, doccia aperta, top bianco, panca da doccia, due lavabi e mobile bagno freestanding
Immagine di una grande stanza da bagno padronale moderna con vasca da incasso, doccia ad angolo, piastrelle multicolore, piastrelle in gres porcellanato, pavimento in gres porcellanato, lavabo sottopiano, top in quarzo composito, pavimento multicolore, doccia aperta, top bianco, panca da doccia, due lavabi e mobile bagno freestanding

An original 1930’s English Tudor with only 2 bedrooms and 1 bath spanning about 1730 sq.ft. was purchased by a family with 2 amazing young kids, we saw the potential of this property to become a wonderful nest for the family to grow.
The plan was to reach a 2550 sq. ft. home with 4 bedroom and 4 baths spanning over 2 stories.
With continuation of the exiting architectural style of the existing home.
A large 1000sq. ft. addition was constructed at the back portion of the house to include the expended master bedroom and a second-floor guest suite with a large observation balcony overlooking the mountains of Angeles Forest.
An L shape staircase leading to the upstairs creates a moment of modern art with an all white walls and ceilings of this vaulted space act as a picture frame for a tall window facing the northern mountains almost as a live landscape painting that changes throughout the different times of day.
Tall high sloped roof created an amazing, vaulted space in the guest suite with 4 uniquely designed windows extruding out with separate gable roof above.
The downstairs bedroom boasts 9’ ceilings, extremely tall windows to enjoy the greenery of the backyard, vertical wood paneling on the walls add a warmth that is not seen very often in today’s new build.
The master bathroom has a showcase 42sq. walk-in shower with its own private south facing window to illuminate the space with natural morning light. A larger format wood siding was using for the vanity backsplash wall and a private water closet for privacy.
In the interior reconfiguration and remodel portion of the project the area serving as a family room was transformed to an additional bedroom with a private bath, a laundry room and hallway.
The old bathroom was divided with a wall and a pocket door into a powder room the leads to a tub room.
The biggest change was the kitchen area, as befitting to the 1930’s the dining room, kitchen, utility room and laundry room were all compartmentalized and enclosed.
We eliminated all these partitions and walls to create a large open kitchen area that is completely open to the vaulted dining room. This way the natural light the washes the kitchen in the morning and the rays of sun that hit the dining room in the afternoon can be shared by the two areas.
The opening to the living room remained only at 8’ to keep a division of space.

Matte gray-green subway tiles with honed penny round mosaic tile flooring
Esempio di una stanza da bagno padronale costiera con ante in stile shaker, ante bianche, doccia alcova, pareti bianche, pavimento in gres porcellanato, lavabo sottopiano, top in quarzite, pavimento bianco, porta doccia a battente, top bianco, panca da doccia, due lavabi e mobile bagno incassato
Esempio di una stanza da bagno padronale costiera con ante in stile shaker, ante bianche, doccia alcova, pareti bianche, pavimento in gres porcellanato, lavabo sottopiano, top in quarzite, pavimento bianco, porta doccia a battente, top bianco, panca da doccia, due lavabi e mobile bagno incassato

Foto di una grande stanza da bagno per bambini moderna con consolle stile comò, WC monopezzo, piastrelle bianche, piastrelle in gres porcellanato, pareti bianche, pavimento in gres porcellanato, top in quarzo composito, pavimento grigio, top bianco, un lavabo, mobile bagno sospeso, ante bianche, doccia alcova, porta doccia a battente e lavabo sottopiano

Immagine di una stanza da bagno con doccia minimal di medie dimensioni con ante con riquadro incassato, ante grigie, doccia alcova, WC a due pezzi, piastrelle grigie, piastrelle in gres porcellanato, pareti grigie, pavimento in gres porcellanato, lavabo sottopiano, top in quarzo composito, pavimento grigio, porta doccia a battente, top bianco, nicchia, due lavabi e mobile bagno freestanding

New Modern Lake House: Located on beautiful Glen Lake, this home was designed especially for its environment with large windows maximizing the view toward the lake. The lower awning windows allow lake breezes in, while clerestory windows and skylights bring light in from the south. A back porch and screened porch with a grill and commercial hood provide multiple opportunities to enjoy the setting. Michigan stone forms a band around the base with blue stone paving on each porch. Every room echoes the lake setting with shades of blue and green and contemporary wood veneer cabinetry.

Ispirazione per una grande stanza da bagno costiera con ante in stile shaker, ante bianche, WC monopezzo, pareti bianche, pavimento in gres porcellanato, lavabo sottopiano, top in quarzo composito, pavimento giallo, top bianco, mobile bagno freestanding, vasca ad alcova, vasca/doccia, piastrelle grigie, piastrelle in ceramica, doccia con tenda e un lavabo

A master suite was created from an office, living room and powder room.
Immagine di una grande stanza da bagno padronale tradizionale con ante in stile shaker, ante in legno chiaro, vasca freestanding, doccia aperta, WC monopezzo, pareti grigie, pavimento in gres porcellanato, lavabo integrato, top in quarzo composito, pavimento grigio, porta doccia a battente, top bianco, toilette, due lavabi e mobile bagno freestanding
Immagine di una grande stanza da bagno padronale tradizionale con ante in stile shaker, ante in legno chiaro, vasca freestanding, doccia aperta, WC monopezzo, pareti grigie, pavimento in gres porcellanato, lavabo integrato, top in quarzo composito, pavimento grigio, porta doccia a battente, top bianco, toilette, due lavabi e mobile bagno freestanding

Builder: Watershed Builder
Photography: Michael Blevins
A secondary bathroom for a sweet young girl in Charlotte with navy blue vanity, white quartz countertop, gold hardware, gold accent mirror and hexagon porcelain tile.

Wet Room, Modern Wet Room, Small Wet Room Renovation, First Floor Wet Room, Second Story Wet Room Bathroom, Open Shower With Bath In Open Area, Real Timber Vanity, West Leederville Bathrooms

Esempio di una piccola stanza da bagno con doccia minimal con ante nere, doccia a filo pavimento, WC monopezzo, piastrelle grigie, pareti grigie, pavimento in gres porcellanato, lavabo a bacinella, top in legno, pavimento grigio, porta doccia scorrevole, top marrone e un lavabo
Bagni con pavimento in gres porcellanato - Foto e idee per arredare
6

