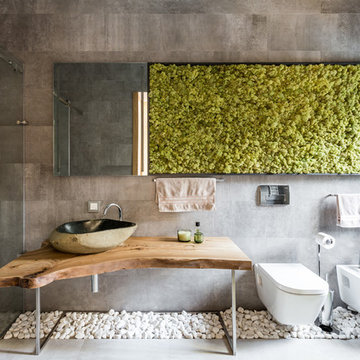Bagni con pavimento in gres porcellanato e top marrone - Foto e idee per arredare
Filtra anche per:
Budget
Ordina per:Popolari oggi
101 - 120 di 3.527 foto
1 di 3
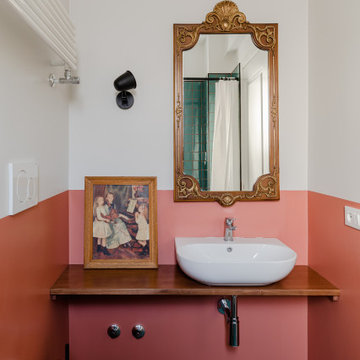
Ispirazione per una stanza da bagno con doccia mediterranea di medie dimensioni con WC sospeso, pareti multicolore, pavimento in gres porcellanato, lavabo a bacinella, top in legno, pavimento blu, top marrone e mobile bagno sospeso
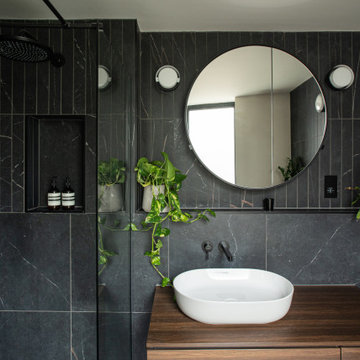
An atmospheric, dark, moody spa-like master ensuite in a Loughton family home. The black tiles are by Mandarin Stone and are two different formats- large format square and rectangular.
A built in tiled ledge and niche allows all toiletries to be stored close to hand and gives space for indoor planting to be displayed.
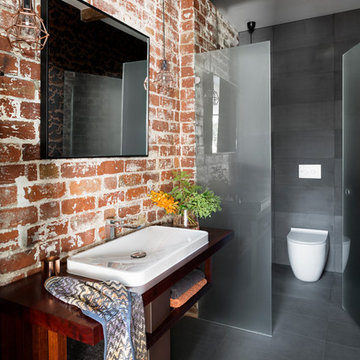
Ispirazione per una stanza da bagno con doccia industriale con nessun'anta, ante in legno bruno, WC monopezzo, piastrelle rosse, pareti multicolore, pavimento in gres porcellanato, lavabo da incasso, top in legno, pavimento grigio e top marrone

The SUMMIT, is Beechwood Homes newest display home at Craigburn Farm. This masterpiece showcases our commitment to design, quality and originality. The Summit is the epitome of luxury. From the general layout down to the tiniest finish detail, every element is flawless.
Specifically, the Summit highlights the importance of atmosphere in creating a family home. The theme throughout is warm and inviting, combining abundant natural light with soothing timber accents and an earthy palette. The stunning window design is one of the true heroes of this property, helping to break down the barrier of indoor and outdoor. An open plan kitchen and family area are essential features of a cohesive and fluid home environment.
Adoring this Ensuite displayed in "The Summit" by Beechwood Homes. There is nothing classier than the combination of delicate timber and concrete beauty.
The perfect outdoor area for entertaining friends and family. The indoor space is connected to the outdoor area making the space feel open - perfect for extending the space!
The Summit makes the most of state of the art automation technology. An electronic interface controls the home theatre systems, as well as the impressive lighting display which comes to life at night. Modern, sleek and spacious, this home uniquely combines convenient functionality and visual appeal.
The Summit is ideal for those clients who may be struggling to visualise the end product from looking at initial designs. This property encapsulates all of the senses for a complete experience. Appreciate the aesthetic features, feel the textures, and imagine yourself living in a home like this.
Tiles by Italia Ceramics!
Visit Beechwood Homes - Display Home "The Summit"
54 FERGUSSON AVENUE,
CRAIGBURN FARM
Opening Times Sat & Sun 1pm – 4:30pm
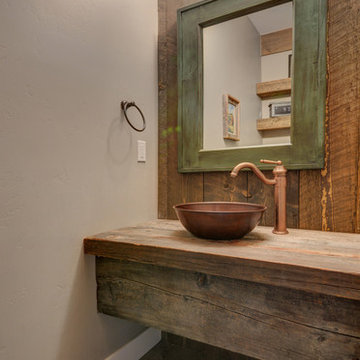
Ispirazione per un bagno di servizio rustico con WC monopezzo, pareti grigie, pavimento in gres porcellanato, lavabo a bacinella, top in legno e top marrone
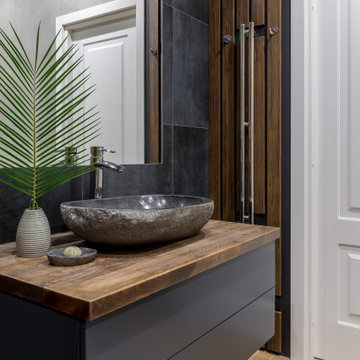
Idee per una stanza da bagno padronale design di medie dimensioni con ante lisce, ante grigie, vasca sottopiano, vasca/doccia, WC sospeso, piastrelle nere, piastrelle in gres porcellanato, pareti grigie, pavimento in gres porcellanato, lavabo a bacinella, top in legno, pavimento beige, porta doccia a battente, top marrone, lavanderia, un lavabo e mobile bagno sospeso
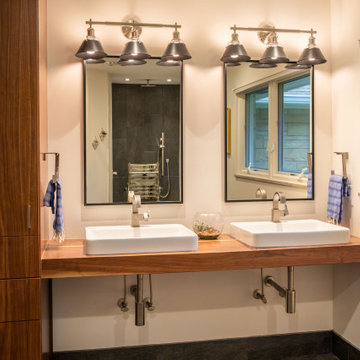
We designed and renovated a Mid-Century Modern home into an ADA compliant home with an open floor plan and updated feel. We incorporated many of the homes original details while modernizing them. We converted the existing two car garage into a master suite and walk in closet, designing a master bathroom with an ADA vanity and curb-less shower. We redesigned the existing living room fireplace creating an artistic focal point in the room. The project came with its share of challenges which we were able to creatively solve, resulting in what our homeowners feel is their first and forever home.
This beautiful home won three design awards:
• Pro Remodeler Design Award – 2019 Platinum Award for Universal/Better Living Design
• Chrysalis Award – 2019 Regional Award for Residential Universal Design
• Qualified Remodeler Master Design Awards – 2019 Bronze Award for Universal Design
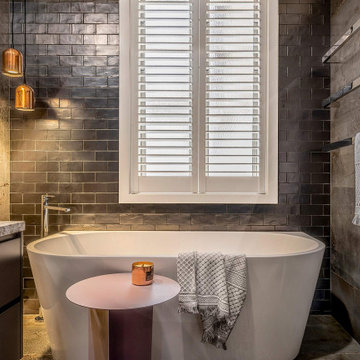
Inspired by industrial suggestions, OXIDART tiles offers a glam style for materials and forms of sophisticated minimalist urban design.
Esempio di una stanza da bagno con doccia minimalista di medie dimensioni con ante lisce, ante marroni, vasca freestanding, doccia a filo pavimento, WC a due pezzi, piastrelle grigie, piastrelle in gres porcellanato, pareti grigie, pavimento in gres porcellanato, lavabo a bacinella, top in quarzo composito, pavimento grigio, porta doccia a battente e top marrone
Esempio di una stanza da bagno con doccia minimalista di medie dimensioni con ante lisce, ante marroni, vasca freestanding, doccia a filo pavimento, WC a due pezzi, piastrelle grigie, piastrelle in gres porcellanato, pareti grigie, pavimento in gres porcellanato, lavabo a bacinella, top in quarzo composito, pavimento grigio, porta doccia a battente e top marrone
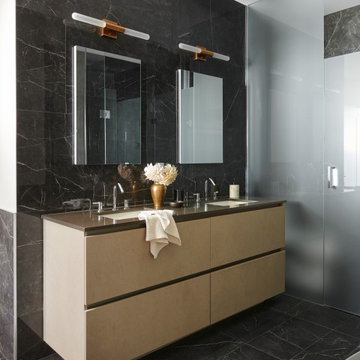
Foto di una grande stanza da bagno padronale minimal con ante lisce, ante beige, vasca freestanding, WC a due pezzi, piastrelle nere, piastrelle in gres porcellanato, pareti beige, pavimento in gres porcellanato, top in quarzo composito, pavimento nero, porta doccia a battente, top marrone, toilette, due lavabi, mobile bagno sospeso, doccia alcova e lavabo sottopiano

Foto di un bagno di servizio classico di medie dimensioni con nessun'anta, ante marroni, WC monopezzo, pareti multicolore, pavimento in gres porcellanato, lavabo a bacinella, top in legno, pavimento nero, top marrone, mobile bagno sospeso e carta da parati
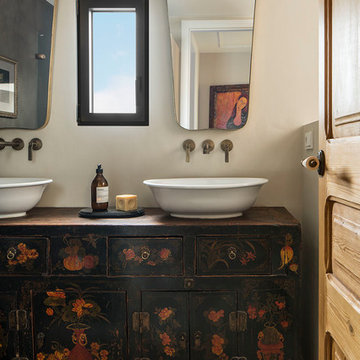
Proyecto realizado por Meritxell Ribé - The Room Studio
Construcción: The Room Work
Fotografías: Mauricio Fuertes
Immagine di una stanza da bagno padronale mediterranea di medie dimensioni con ante in legno bruno, piastrelle in ceramica, pareti beige, pavimento in gres porcellanato, top in legno, pavimento multicolore, lavabo a bacinella, top marrone e ante lisce
Immagine di una stanza da bagno padronale mediterranea di medie dimensioni con ante in legno bruno, piastrelle in ceramica, pareti beige, pavimento in gres porcellanato, top in legno, pavimento multicolore, lavabo a bacinella, top marrone e ante lisce
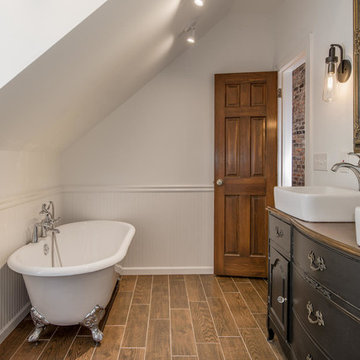
A leaky garden tub is replaced by a walk-in shower featuring marble bullnose accents. The homeowner found the dresser on Craigslist and refinished it for a shabby-chic vanity with sleek modern vessel sinks. Beadboard wainscoting dresses up the walls and lends the space a chabby-chic feel.
Garrett Buell
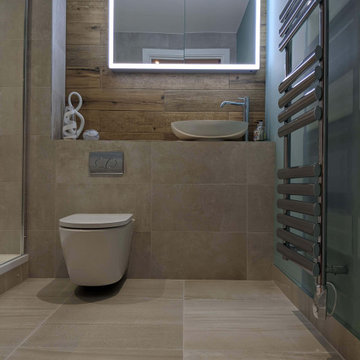
Foto di una piccola stanza da bagno padronale moderna con doccia aperta, WC sospeso, piastrelle beige, piastrelle in gres porcellanato, pareti blu, pavimento in gres porcellanato, lavabo a bacinella, top piastrellato, pavimento beige, doccia aperta, top marrone, nicchia e un lavabo
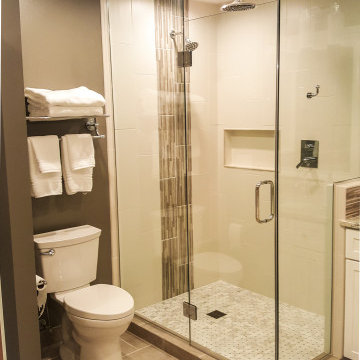
This Mequon master on-suite from the 80's was in serious need of a face lift! While it may be a large bathroom, it certainly was not up to date and did not meet the needs of the client.
We designed a complete gut and re-build including the removal of a window that only looked over the solarium below!
The result is a timeless design that allowed the homeowner to sell his home, after many failed attempts with the old bathroom, and meets the needs of the future buyers!
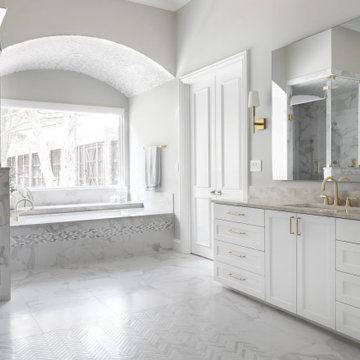
Foto di una grande stanza da bagno padronale classica con ante in stile shaker, ante bianche, vasca sottopiano, doccia ad angolo, WC a due pezzi, piastrelle multicolore, piastrelle in gres porcellanato, pareti grigie, pavimento in gres porcellanato, lavabo sottopiano, top in marmo, pavimento grigio, porta doccia a battente, top marrone, due lavabi e mobile bagno incassato

A bright bathroom remodel and refurbishment. The clients wanted a lot of storage, a good size bath and a walk in wet room shower which we delivered. Their love of blue was noted and we accented it with yellow, teak furniture and funky black tapware
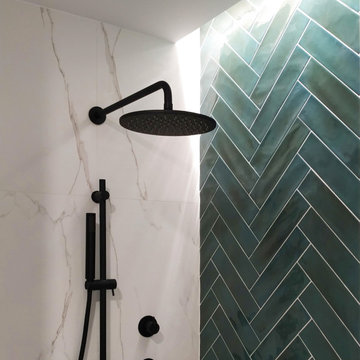
Immagine di una piccola stanza da bagno padronale moderna con ante lisce, ante in legno bruno, doccia alcova, WC sospeso, piastrelle bianche, pareti bianche, pavimento in gres porcellanato, lavabo a bacinella, top in legno, pavimento bianco, porta doccia a battente, top marrone, un lavabo e mobile bagno incassato
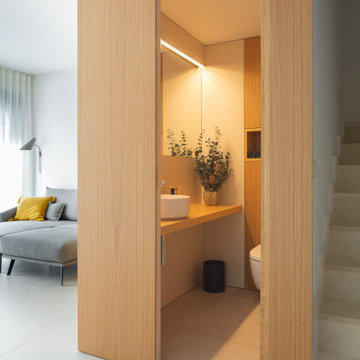
Esempio di un piccolo bagno di servizio scandinavo con ante bianche, pavimento in gres porcellanato, lavabo a bacinella, top in legno, pavimento beige, top marrone e mobile bagno incassato
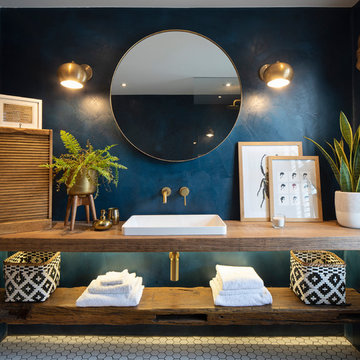
View towards the bathroom vanity and sink showing the dark Topcrete finished wall behind
Photo by Richard Chivers
Ispirazione per una stanza da bagno bohémian con nessun'anta, ante marroni, WC sospeso, pareti blu, pavimento in gres porcellanato, lavabo da incasso, top in legno, pavimento bianco, doccia aperta e top marrone
Ispirazione per una stanza da bagno bohémian con nessun'anta, ante marroni, WC sospeso, pareti blu, pavimento in gres porcellanato, lavabo da incasso, top in legno, pavimento bianco, doccia aperta e top marrone
Bagni con pavimento in gres porcellanato e top marrone - Foto e idee per arredare
6


