Bagni con pavimento in gres porcellanato e top in laminato - Foto e idee per arredare
Filtra anche per:
Budget
Ordina per:Popolari oggi
121 - 140 di 2.262 foto
1 di 3

Built out shower with a custom cut rolling shower door and shower sprays leading into a square infinity drain. Also a nice custom built niche for bathroom supplies as well as a heated floor for the master bathroom.
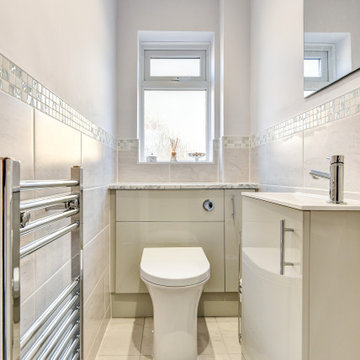
Warm Bathroom in Woodingdean, East Sussex
Designer Aron has created a simple design that works well across this family bathroom and cloakroom in Woodingdean.
The Brief
This Woodingdean client required redesign and rethink for a family bathroom and cloakroom. To keep things simple the design was to be replicated across both rooms, with ample storage to be incorporated into either space.
The brief was relatively simple.
A warm and homely design had to be accompanied by all standard bathroom inclusions.
Design Elements
To maximise storage space in the main bathroom the rear wall has been dedicated to storage. The ensure plenty of space for personal items fitted storage has been opted for, and Aron has specified a customised combination of units based upon the client’s storage requirements.
Earthy grey wall tiles combine nicely with a chosen mosaic tile, which wraps around the entire room and cloakroom space.
Chrome brassware from Vado and Puraflow are used on the semi-recessed basin, as well as showering and bathing functions.
Special Inclusions
The furniture was a key element of this project.
It is primarily for storage, but in terms of design it has been chosen in this Light Grey Gloss finish to add a nice warmth to the family bathroom. By opting for fitted furniture it meant that a wall-to-wall appearance could be incorporated into the design, as well as a custom combination of units.
Atop the furniture, Aron has used a marble effect laminate worktop which ties in nicely with the theme of the space.
Project Highlight
As mentioned the cloakroom utilises the same design, with the addition of a small cloakroom storage unit and sink from Deuco.
Tile choices have also been replicated in this room to half-height. The mosaic tiles particularly look great here as they catch the light through the window.
The End Result
The result is a project that delivers upon the brief, with warm and homely tile choices and plenty of storage across the two rooms.
If you are thinking of a bathroom transformation, discover how our design team can create a new bathroom space that will tick all of your boxes. Arrange a free design appointment in showroom or online today.
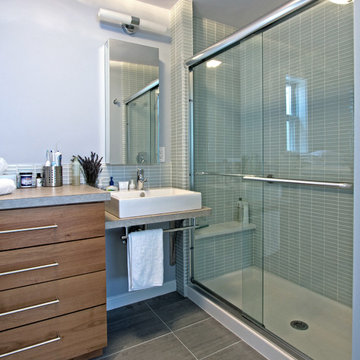
We gutted the original hall bath, closed-off the opening to the hall, and opened the space into the master bedroom. All updates were budget-conscious, with the exception of one splurge – the glass tile used in the room’s backsplash and shower. Other materials were modest, including concrete-look porcelain floor tile and laminate counters.
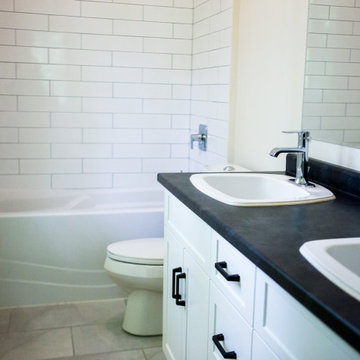
Idee per una stanza da bagno contemporanea con ante in stile shaker, ante bianche, vasca ad alcova, vasca/doccia, WC monopezzo, piastrelle bianche, piastrelle diamantate, pareti bianche, pavimento in gres porcellanato, lavabo da incasso, top in laminato, pavimento multicolore, doccia con tenda, top nero e due lavabi
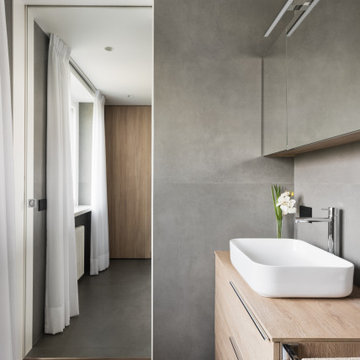
Il bagno al piano terra è ad uso lavanderia e riservato agli ospiti
Lavatrice ed asciugatrice sono stati inseriti nell'armadio a muro, rivestito in laminato resistente all'acqua.
Lo stile del bagno è sobrio e minimal, la pavimentazione in questo caso è un grès porcellanato.
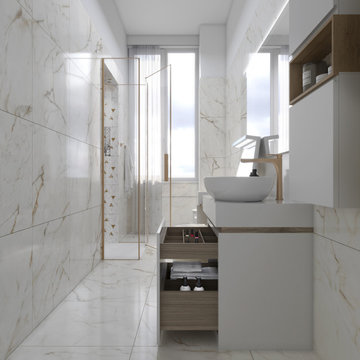
Vista del bagno entrante: si rimane colpiti dalla luminosità dell'ambiente grazie alla finestra a tutta altezza e alle riflessioni date dal gres porcellanato e della specchiera. Pur essendo di soli 6 mq ha un grande potere contenitivo
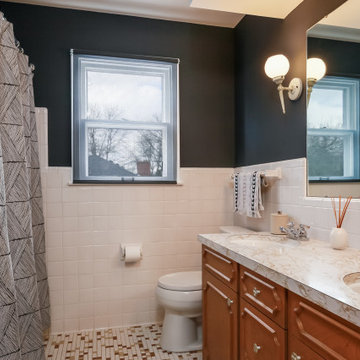
Simple update to existing conditions with paint and accents.
Ispirazione per una stanza da bagno padronale minimalista di medie dimensioni con ante con bugna sagomata, ante in legno scuro, piastrelle bianche, pareti grigie, pavimento in gres porcellanato, pavimento multicolore, due lavabi, mobile bagno incassato, vasca ad alcova, vasca/doccia, WC a due pezzi, piastrelle in ceramica, lavabo sottopiano, top in laminato, doccia con tenda e top multicolore
Ispirazione per una stanza da bagno padronale minimalista di medie dimensioni con ante con bugna sagomata, ante in legno scuro, piastrelle bianche, pareti grigie, pavimento in gres porcellanato, pavimento multicolore, due lavabi, mobile bagno incassato, vasca ad alcova, vasca/doccia, WC a due pezzi, piastrelle in ceramica, lavabo sottopiano, top in laminato, doccia con tenda e top multicolore
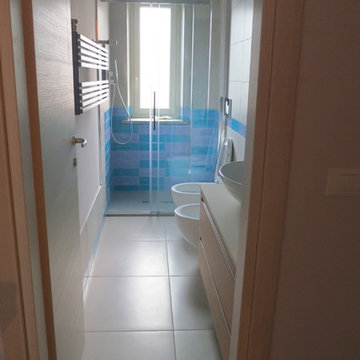
Ispirazione per una piccola stanza da bagno con doccia design con doccia a filo pavimento, WC sospeso, piastrelle multicolore, piastrelle in gres porcellanato, pareti multicolore, pavimento in gres porcellanato, lavabo a bacinella, top in laminato, pavimento grigio e porta doccia scorrevole
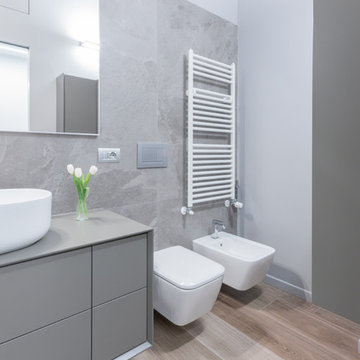
Bagno padronale
Fotografo Maurizio Sala
Ispirazione per una piccola stanza da bagno con doccia contemporanea con ante lisce, ante grigie, doccia a filo pavimento, WC a due pezzi, piastrelle grigie, piastrelle in gres porcellanato, pareti grigie, pavimento in gres porcellanato, lavabo a bacinella, top in laminato, porta doccia scorrevole e top grigio
Ispirazione per una piccola stanza da bagno con doccia contemporanea con ante lisce, ante grigie, doccia a filo pavimento, WC a due pezzi, piastrelle grigie, piastrelle in gres porcellanato, pareti grigie, pavimento in gres porcellanato, lavabo a bacinella, top in laminato, porta doccia scorrevole e top grigio
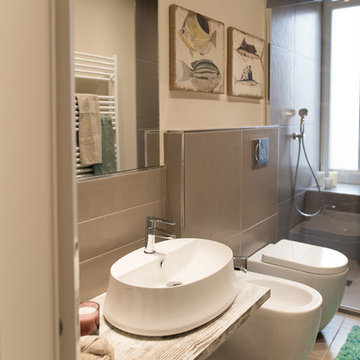
Particolare del bagno.
Foto di una piccola stanza da bagno con doccia minimal con doccia aperta, WC a due pezzi, piastrelle grigie, piastrelle in gres porcellanato, pareti grigie, pavimento in gres porcellanato, lavabo a consolle, top in laminato, pavimento grigio e doccia aperta
Foto di una piccola stanza da bagno con doccia minimal con doccia aperta, WC a due pezzi, piastrelle grigie, piastrelle in gres porcellanato, pareti grigie, pavimento in gres porcellanato, lavabo a consolle, top in laminato, pavimento grigio e doccia aperta
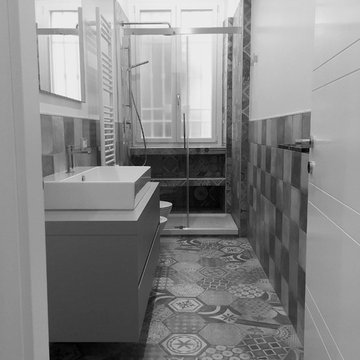
Federico Cappellin
Immagine di una piccola stanza da bagno con doccia contemporanea con ante grigie, doccia alcova, WC sospeso, piastrelle in gres porcellanato, pareti bianche, pavimento in gres porcellanato, lavabo a bacinella, top in laminato, pavimento multicolore e porta doccia scorrevole
Immagine di una piccola stanza da bagno con doccia contemporanea con ante grigie, doccia alcova, WC sospeso, piastrelle in gres porcellanato, pareti bianche, pavimento in gres porcellanato, lavabo a bacinella, top in laminato, pavimento multicolore e porta doccia scorrevole
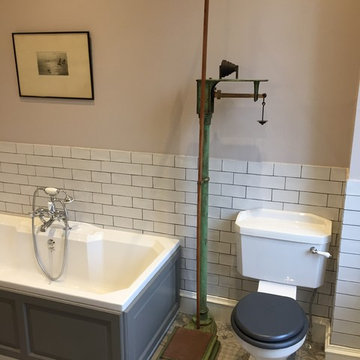
Oakwood Bathrooms Limited
Idee per una grande stanza da bagno padronale vittoriana con ante in stile shaker, ante grigie, vasca da incasso, doccia aperta, WC a due pezzi, piastrelle bianche, piastrelle in ceramica, pareti beige, pavimento in gres porcellanato, lavabo da incasso e top in laminato
Idee per una grande stanza da bagno padronale vittoriana con ante in stile shaker, ante grigie, vasca da incasso, doccia aperta, WC a due pezzi, piastrelle bianche, piastrelle in ceramica, pareti beige, pavimento in gres porcellanato, lavabo da incasso e top in laminato
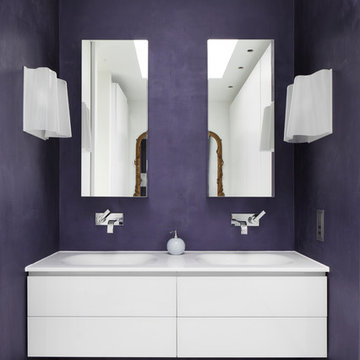
View of Bathroom Twin Sinks
To Download the Brochure For E2 Architecture and Interiors’ Award Winning Project
The Pavilion Eco House, Blackheath
Please Paste the Link Below Into Your Browser http://www.e2architecture.com/downloads/
Winner of the Evening Standard's New Homes Eco + Living Award 2015 and Voted the UK's Top Eco Home in the Guardian online 2014.
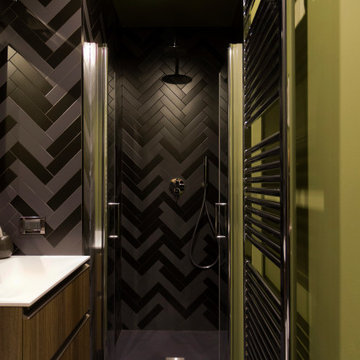
Il bagno di servizio di Mac MaHome è completamente l'opposto rispetto a quello con diretto accesso alla camera. Anche questo è però dotato di tutti i servizi. I soffitti sono stati dipinti come le pareti di un verde oliva. A parete e a pavimento si alternano, con posa a spina di pesce, piastrelle grigie e nere.
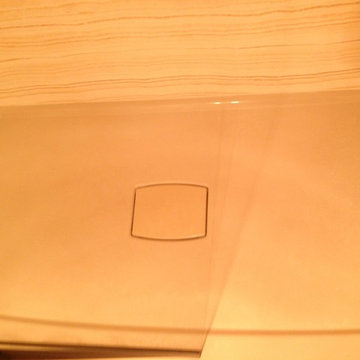
Immagine di una piccola stanza da bagno padronale chic con ante in stile shaker, ante in legno scuro, doccia alcova, WC a due pezzi, piastrelle beige, piastrelle in ceramica, pareti beige, pavimento in gres porcellanato, lavabo da incasso e top in laminato
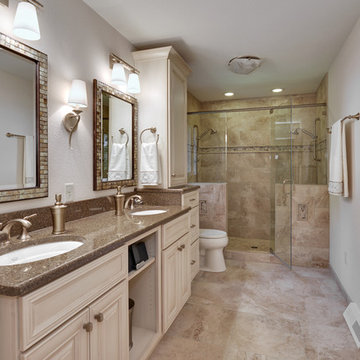
This bathroom was designed for a couple that wanted a more accommodating space for their needs. The tub was never used, the shower was small and poorly placed, cabinet storage was minimal, and overall the bathroom was dark and outdated. By eliminating the tub, we were able to use that space for a large walk in shower with multiple shower heads, recessed storage niches and a seat. This also allowed for the old shower location to be utilized for additional cabinetry. The vanity space went from a single person space, to an area that has his and her sinks, and individual storage towers and drawers. High end materials such as Cambria countertops, custom Seville cabinetry, porcelain tile, and brushed bronze Kohler fixtures were used to compliment the style of this Nagawicka lake home. The finishes that were selected, along with a new lighting plan, made the bathroom feel much more spacious and bright. Overall this bathroom is now more elegant and efficient to suit the customer's lifestyle.
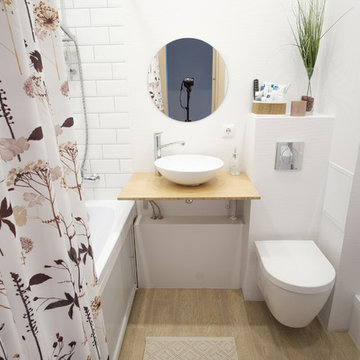
Ispirazione per una piccola stanza da bagno padronale nordica con vasca sottopiano, WC sospeso, piastrelle bianche, pareti bianche, pavimento in gres porcellanato, lavabo da incasso, top in laminato, pavimento beige, doccia aperta, top beige e piastrelle diamantate
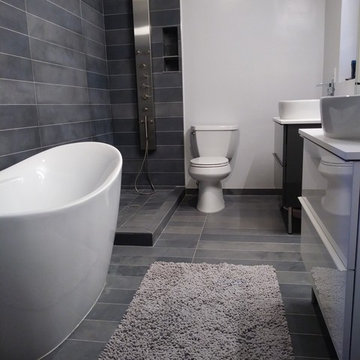
New full bathroom remodel with free-standing soaking tub and walk-in shower. Bathroom was expanded from 33' sq. ft. 78' sq. ft. New finish plumbing and electrical fixtures and installation services provided by www.greengiantconstruction.com
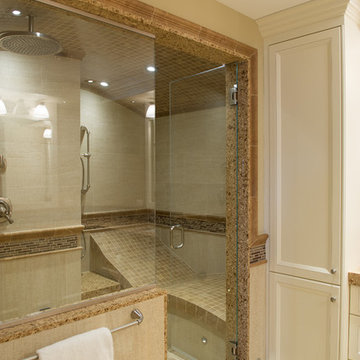
Esempio di una grande stanza da bagno padronale tradizionale con ante con riquadro incassato, ante bianche, doccia doppia, piastrelle beige, piastrelle marroni, piastrelle in gres porcellanato, pareti beige, pavimento in gres porcellanato, lavabo sottopiano e top in laminato
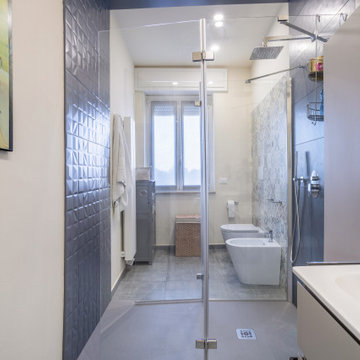
Ristrutturazione completa appartamento da 90mq
Immagine di una stanza da bagno con doccia minimal di medie dimensioni con ante lisce, ante beige, doccia a filo pavimento, WC a due pezzi, piastrelle bianche, piastrelle a mosaico, pareti bianche, pavimento in gres porcellanato, lavabo da incasso, top in laminato, pavimento grigio, porta doccia a battente, top bianco, un lavabo, mobile bagno sospeso e soffitto ribassato
Immagine di una stanza da bagno con doccia minimal di medie dimensioni con ante lisce, ante beige, doccia a filo pavimento, WC a due pezzi, piastrelle bianche, piastrelle a mosaico, pareti bianche, pavimento in gres porcellanato, lavabo da incasso, top in laminato, pavimento grigio, porta doccia a battente, top bianco, un lavabo, mobile bagno sospeso e soffitto ribassato
Bagni con pavimento in gres porcellanato e top in laminato - Foto e idee per arredare
7

