Bagni con pavimento in gres porcellanato e top in cemento - Foto e idee per arredare
Filtra anche per:
Budget
Ordina per:Popolari oggi
141 - 160 di 1.347 foto
1 di 3
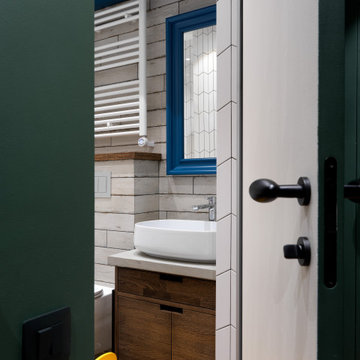
Foto di una stanza da bagno per bambini industriale di medie dimensioni con ante lisce, ante marroni, vasca sottopiano, WC sospeso, piastrelle bianche, piastrelle in ceramica, pareti bianche, pavimento in gres porcellanato, lavabo da incasso, top in cemento, pavimento marrone, top grigio, toilette, un lavabo e mobile bagno freestanding
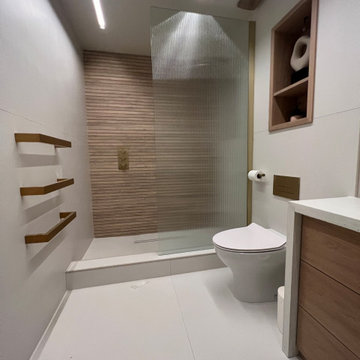
Scandi Style Ensuite Bathroom
Foto di una piccola stanza da bagno padronale scandinava con ante lisce, ante in legno chiaro, doccia aperta, WC sospeso, piastrelle beige, piastrelle in gres porcellanato, pareti beige, pavimento in gres porcellanato, lavabo da incasso, top in cemento, pavimento beige, doccia con tenda, top beige, nicchia, un lavabo e mobile bagno incassato
Foto di una piccola stanza da bagno padronale scandinava con ante lisce, ante in legno chiaro, doccia aperta, WC sospeso, piastrelle beige, piastrelle in gres porcellanato, pareti beige, pavimento in gres porcellanato, lavabo da incasso, top in cemento, pavimento beige, doccia con tenda, top beige, nicchia, un lavabo e mobile bagno incassato
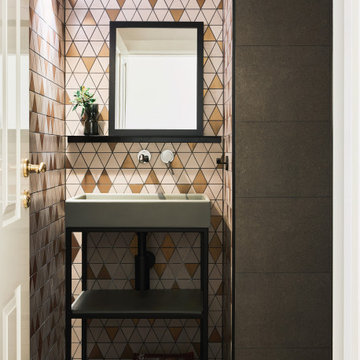
It was important to create a powder room that guests would love! The client was really open to having a bit of fun in this space. We chose an interesting geometric tile with some lovely pale pink and copper tones. We had a custom sized vanity made by Nood Co and used black finishes throughout to create a strong contrast The challenge of the space was it had no natural light. We made up for this by adding in some really lovely warm lighting on a dimmer, completing the elegant and moody feel.
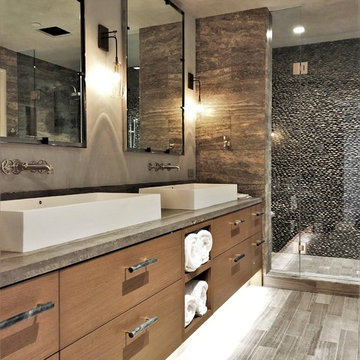
Immagine di una grande stanza da bagno padronale minimal con ante lisce, ante in legno scuro, doccia alcova, WC a due pezzi, piastrelle in pietra, pareti multicolore, pavimento in gres porcellanato, lavabo a bacinella, top in cemento, pavimento grigio, porta doccia a battente e top grigio
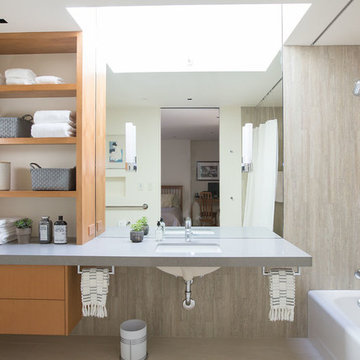
Immagine di una stanza da bagno padronale contemporanea di medie dimensioni con ante lisce, ante in legno scuro, vasca ad alcova, vasca/doccia, piastrelle beige, piastrelle in gres porcellanato, pareti bianche, lavabo sottopiano, top in cemento, doccia con tenda, top grigio, pavimento in gres porcellanato e pavimento beige
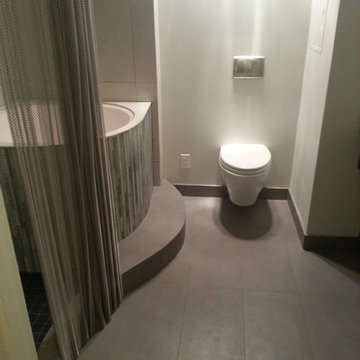
Idee per una piccola stanza da bagno padronale design con lavabo rettangolare, nessun'anta, ante con finitura invecchiata, top in cemento, vasca giapponese, doccia ad angolo, WC sospeso, piastrelle grigie, piastrelle in gres porcellanato, pareti grigie e pavimento in gres porcellanato
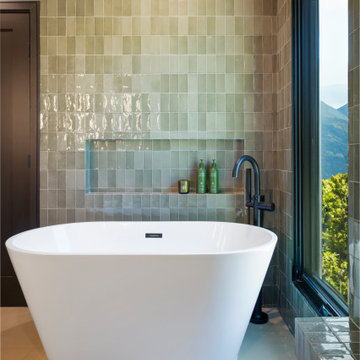
Spa like primary bathroom with a open concept. Easy to clean and plenty of room. Custom walnut wall hung vanity that has horizontal wood slats. Bright, cozy and luxurious.
JL Interiors is a LA-based creative/diverse firm that specializes in residential interiors. JL Interiors empowers homeowners to design their dream home that they can be proud of! The design isn’t just about making things beautiful; it’s also about making things work beautifully. Contact us for a free consultation Hello@JLinteriors.design _ 310.390.6849_ www.JLinteriors.design
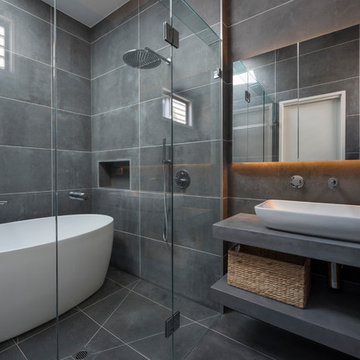
This master ensuite features floor to ceiling tiles in a concrete look porcelain. Mirrored shaving cabinets an open shelves provide ample storage. A freestanding japanese bath behind the frameless shower screen along with multple shower outlets creates a wet room.
Rachel Lewis Photography
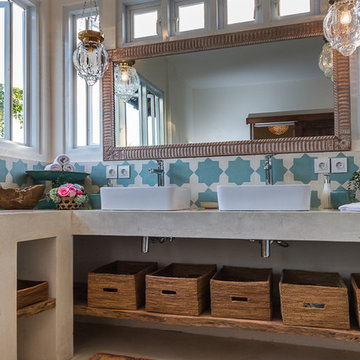
Jim Pelar
Photographer / Partner
949-973-8429 cell/text
949-945-2045 office
Jim@Linova.Photography
www.Linova.Photography
Esempio di una piccola stanza da bagno padronale boho chic con lavabo a bacinella, nessun'anta, top in cemento, doccia ad angolo, WC a due pezzi, piastrelle beige, piastrelle in gres porcellanato, pareti bianche e pavimento in gres porcellanato
Esempio di una piccola stanza da bagno padronale boho chic con lavabo a bacinella, nessun'anta, top in cemento, doccia ad angolo, WC a due pezzi, piastrelle beige, piastrelle in gres porcellanato, pareti bianche e pavimento in gres porcellanato

This kids bathroom has some really beautiful custom details, including a reclaimed wood vanity cabinet, and custom concrete vanity countertop and sink. The shower enclosure has thassos marble tile walls with offset pattern. The niche is trimmed with thassos marble and has a herringbone patterned marble tile backsplash. The same marble herringbone tile is used for the shower floor. The shower bench has large-format thassos marble tiles as does the top of the shower dam. The bathroom floor is a large format grey marble tile. Seen in the mirror reflection are two large "rulers", which make interesting wall art and double as fun way to track the client's children's height. Fun, eh?
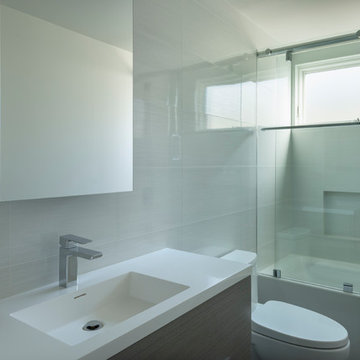
Nader Essa Photography
Idee per una piccola stanza da bagno per bambini minimalista con ante lisce, ante grigie, vasca ad alcova, vasca/doccia, WC monopezzo, piastrelle bianche, piastrelle in gres porcellanato, pareti bianche, pavimento in gres porcellanato, lavabo integrato, top in cemento, pavimento grigio, porta doccia scorrevole e top grigio
Idee per una piccola stanza da bagno per bambini minimalista con ante lisce, ante grigie, vasca ad alcova, vasca/doccia, WC monopezzo, piastrelle bianche, piastrelle in gres porcellanato, pareti bianche, pavimento in gres porcellanato, lavabo integrato, top in cemento, pavimento grigio, porta doccia scorrevole e top grigio
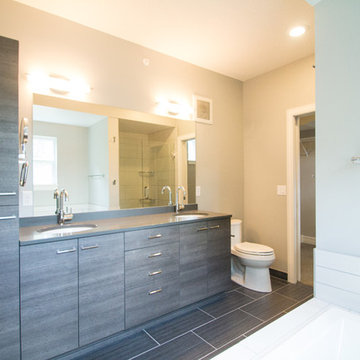
Foto di una piccola stanza da bagno padronale moderna con lavabo da incasso, ante lisce, ante grigie, top in cemento, vasca da incasso, doccia alcova, WC monopezzo, piastrelle bianche, piastrelle in gres porcellanato, pareti grigie e pavimento in gres porcellanato
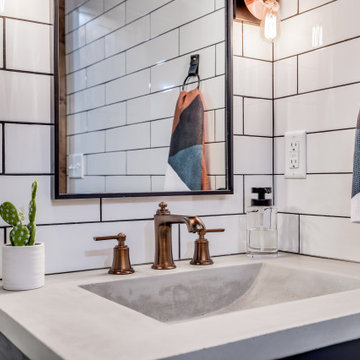
When our long-time VIP clients let us know they were ready to finish the basement that was a part of our original addition we were jazzed, and for a few reasons.
One, they have complete trust in us and never shy away from any of our crazy ideas, and two they wanted the space to feel like local restaurant Brick & Bourbon with moody vibes, lots of wooden accents, and statement lighting.
They had a couple more requests, which we implemented such as a movie theater room with theater seating, completely tiled guest bathroom that could be "hosed down if necessary," ceiling features, drink rails, unexpected storage door, and wet bar that really is more of a kitchenette.
So, not a small list to tackle.
Alongside Tschida Construction we made all these things happen.
Photographer- Chris Holden Photos
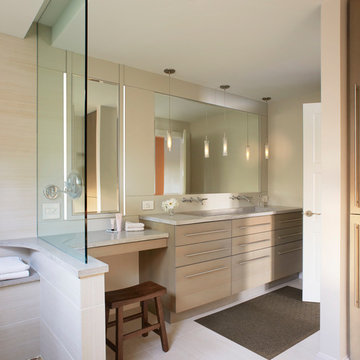
Flacke Photography
Esempio di una stanza da bagno padronale contemporanea di medie dimensioni con ante lisce, top in cemento, ante in legno chiaro, doccia aperta, piastrelle beige, piastrelle in gres porcellanato, pareti beige, pavimento in gres porcellanato, lavabo rettangolare, pavimento beige e doccia aperta
Esempio di una stanza da bagno padronale contemporanea di medie dimensioni con ante lisce, top in cemento, ante in legno chiaro, doccia aperta, piastrelle beige, piastrelle in gres porcellanato, pareti beige, pavimento in gres porcellanato, lavabo rettangolare, pavimento beige e doccia aperta

Ispirazione per un piccolo bagno di servizio stile rurale con ante in stile shaker, ante in legno chiaro, piastrelle bianche, piastrelle in ceramica, pareti beige, pavimento in gres porcellanato, lavabo integrato, top in cemento, pavimento nero, top grigio e mobile bagno incassato
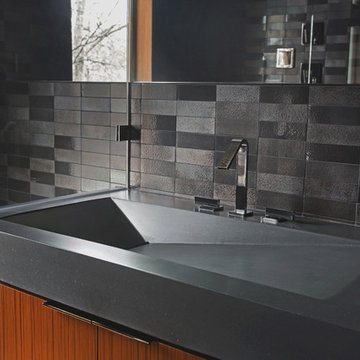
Photo by Jeff Roffman
Foto di una stanza da bagno moderna di medie dimensioni con lavabo rettangolare, top in cemento, WC monopezzo, piastrelle nere, piastrelle in ceramica, pareti nere e pavimento in gres porcellanato
Foto di una stanza da bagno moderna di medie dimensioni con lavabo rettangolare, top in cemento, WC monopezzo, piastrelle nere, piastrelle in ceramica, pareti nere e pavimento in gres porcellanato
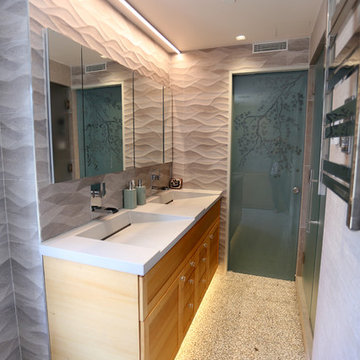
Rachel Kirby
Immagine di una grande stanza da bagno padronale moderna con lavabo integrato, ante in stile shaker, ante in legno chiaro, top in cemento, doccia alcova, WC a due pezzi, piastrelle grigie, piastrelle in gres porcellanato, pareti grigie e pavimento in gres porcellanato
Immagine di una grande stanza da bagno padronale moderna con lavabo integrato, ante in stile shaker, ante in legno chiaro, top in cemento, doccia alcova, WC a due pezzi, piastrelle grigie, piastrelle in gres porcellanato, pareti grigie e pavimento in gres porcellanato
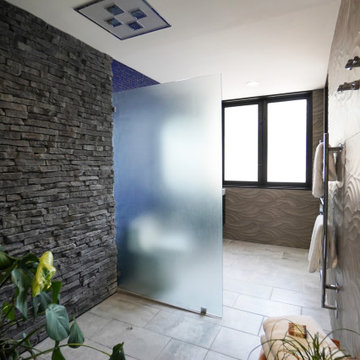
https://www.changeyourbathroom.com/shop/pool-party-bathroom-plans/
Pool house bathroom with open, curbless shower, non-skid tile throughout, rain heads in ceiling, textured architectural wall tile, glass mosaic tile in vanity area, stacked stone in shower, bidet toilet, touchless faucets, in wall medicine cabinet, trough sink, freestanding vanity with drawers and doors, frosted frameless glass panel, heated towel warmer, custom pocket doors, digital shower valve and laundry room attached for ergonomic use.
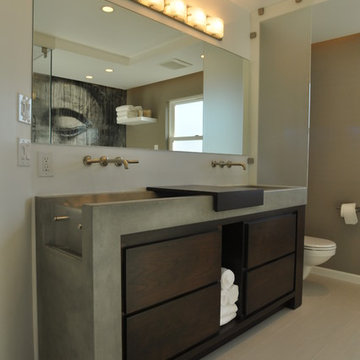
Idee per una stanza da bagno padronale design di medie dimensioni con ante lisce, ante bianche, vasca freestanding, doccia ad angolo, piastrelle bianche, pareti multicolore, pavimento in gres porcellanato, lavabo integrato e top in cemento
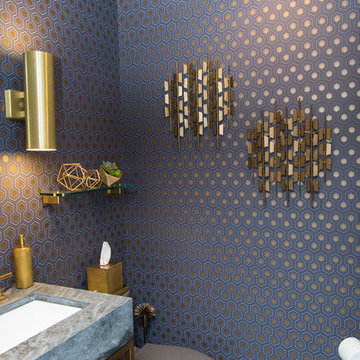
Powder room
Esempio di un bagno di servizio moderno di medie dimensioni con WC monopezzo, pareti blu, pavimento in gres porcellanato, lavabo a colonna, top in cemento, pavimento blu e top grigio
Esempio di un bagno di servizio moderno di medie dimensioni con WC monopezzo, pareti blu, pavimento in gres porcellanato, lavabo a colonna, top in cemento, pavimento blu e top grigio
Bagni con pavimento in gres porcellanato e top in cemento - Foto e idee per arredare
8

