Bagni con pavimento in gres porcellanato e soffitto in legno - Foto e idee per arredare
Filtra anche per:
Budget
Ordina per:Popolari oggi
161 - 180 di 349 foto
1 di 3
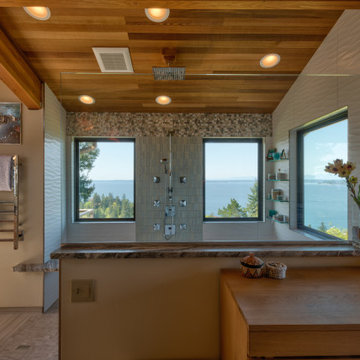
This custom-built residence was our client’s childhood home, holding sentimental memories for her. Today as a detail-oriented Dentist and her husband, a retired Sea Captain, they wanted to put their own stamp on the house, making it suitable for their own unique lifestyle.
The main objective of the design was to increase the Puget Sound views in every room possible. This
entailed some areas receiving major overhaul, such as the master suite, lesser updates to the kitchen and office, and a surprise remodel to the expansive wine cellar. All these were done while preserving the home’s 1970s-era quirkiness.
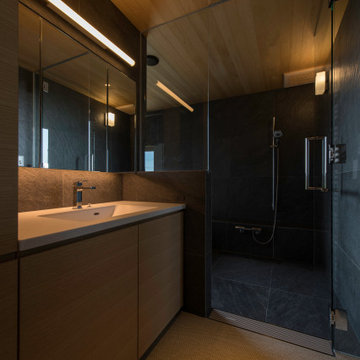
写真 新良太
Ispirazione per una grande stanza da bagno padronale moderna con ante a filo, ante bianche, vasca giapponese, zona vasca/doccia separata, piastrelle nere, piastrelle in gres porcellanato, pavimento in gres porcellanato, lavabo integrato, top in superficie solida, pavimento nero, doccia aperta, top bianco, un lavabo, mobile bagno incassato e soffitto in legno
Ispirazione per una grande stanza da bagno padronale moderna con ante a filo, ante bianche, vasca giapponese, zona vasca/doccia separata, piastrelle nere, piastrelle in gres porcellanato, pavimento in gres porcellanato, lavabo integrato, top in superficie solida, pavimento nero, doccia aperta, top bianco, un lavabo, mobile bagno incassato e soffitto in legno
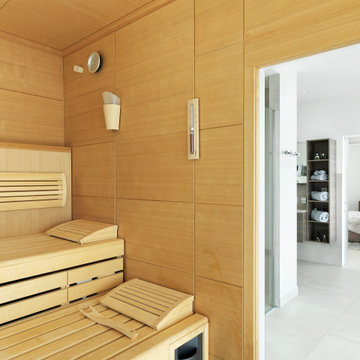
sauna in stile moderno con boiserie legno chiaro a pannelli orizzontali
Immagine di una grande sauna minimal con pavimento in gres porcellanato, pavimento bianco, soffitto in legno e pareti in legno
Immagine di una grande sauna minimal con pavimento in gres porcellanato, pavimento bianco, soffitto in legno e pareti in legno
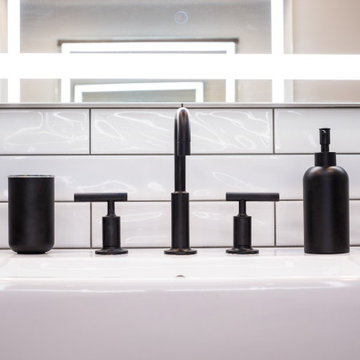
Foto di una stanza da bagno padronale design di medie dimensioni con ante in stile shaker, ante in legno scuro, vasca ad alcova, vasca/doccia, piastrelle bianche, piastrelle diamantate, pavimento in gres porcellanato, lavabo a bacinella, top in superficie solida, pavimento grigio, porta doccia scorrevole, top nero, toilette, due lavabi, mobile bagno incassato e soffitto in legno
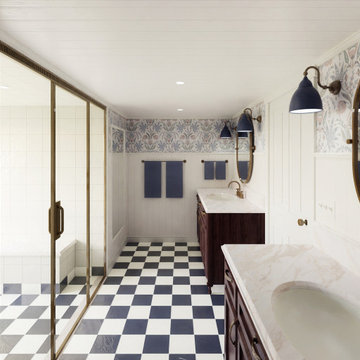
The primary bath is the focus of the project. Complete with two vanities, a barrier-free shower, and a water closet, it is ideally designed for aging in place. Aesthetic cues were taken from the existing home.
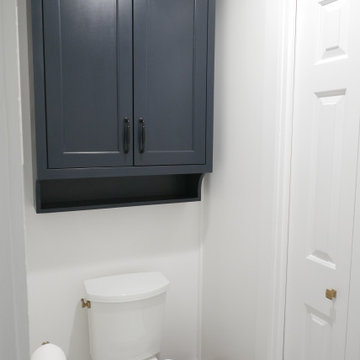
Kohler Irvine two piece toilet, custom built accessory cabinet with adjustable shelves, Top Knobs
Barrow cabinet pulls.
Ispirazione per una stanza da bagno per bambini tradizionale di medie dimensioni con consolle stile comò, ante blu, vasca freestanding, doccia ad angolo, WC a due pezzi, piastrelle bianche, piastrelle in ceramica, pareti bianche, pavimento in gres porcellanato, lavabo sottopiano, top in quarzo composito, pavimento bianco, porta doccia a battente, top bianco, toilette, un lavabo, mobile bagno freestanding, soffitto in legno e pareti in legno
Ispirazione per una stanza da bagno per bambini tradizionale di medie dimensioni con consolle stile comò, ante blu, vasca freestanding, doccia ad angolo, WC a due pezzi, piastrelle bianche, piastrelle in ceramica, pareti bianche, pavimento in gres porcellanato, lavabo sottopiano, top in quarzo composito, pavimento bianco, porta doccia a battente, top bianco, toilette, un lavabo, mobile bagno freestanding, soffitto in legno e pareti in legno
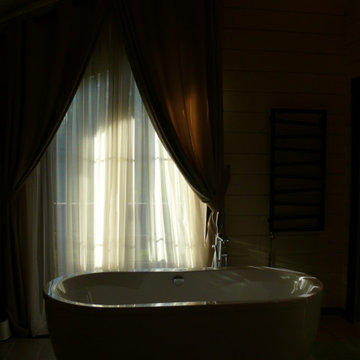
Ванная по середине комнаты
Ispirazione per una sauna rustica di medie dimensioni con zona vasca/doccia separata, piastrelle in gres porcellanato, pavimento in gres porcellanato, soffitto in legno, vasca freestanding, piastrelle grigie, pareti grigie, pavimento grigio e porta doccia a battente
Ispirazione per una sauna rustica di medie dimensioni con zona vasca/doccia separata, piastrelle in gres porcellanato, pavimento in gres porcellanato, soffitto in legno, vasca freestanding, piastrelle grigie, pareti grigie, pavimento grigio e porta doccia a battente
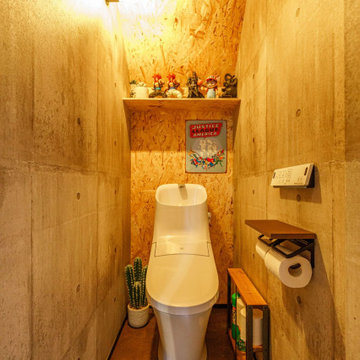
雑貨店をイメージしたトイレスペース。コンクリート打ちっぱなしテイストのアクセントクロスを使うなど、遊び心満載です。
Immagine di un bagno di servizio industriale di medie dimensioni con WC monopezzo, pareti grigie, pavimento in gres porcellanato, lavabo integrato, pavimento marrone, soffitto in legno e carta da parati
Immagine di un bagno di servizio industriale di medie dimensioni con WC monopezzo, pareti grigie, pavimento in gres porcellanato, lavabo integrato, pavimento marrone, soffitto in legno e carta da parati
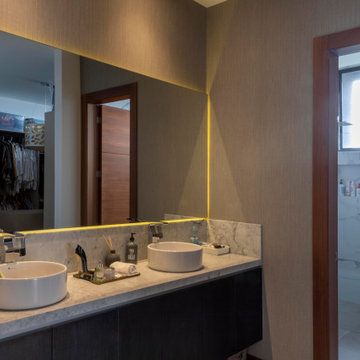
Ispirazione per una stanza da bagno moderna di medie dimensioni con piastrelle bianche, piastrelle in ceramica, pareti grigie, pavimento in gres porcellanato, top in marmo, pavimento grigio, top bianco, un lavabo e soffitto in legno
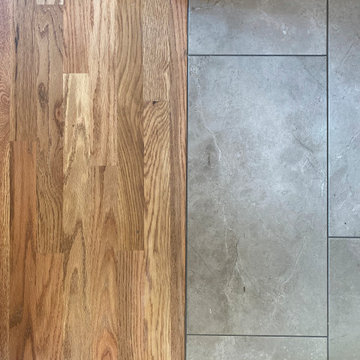
This homeowner approached us seeking to remodel this compact-sized Bathroom to provide better accessibility and a design that complemented the unique architecture and style of her Northwestern home. This new Bathroom design includes a few features that significantly increase the size that this Bathroom feels, without changing the footprint of the Bathroom. The key components which make all the difference are the open curbless shower, the larger light-colored wood vanity, and the wider pocket door which replaced the small hinged door. This Bathroom includes plentiful amounts of storage, found in the built-in linen cabinet, vanity full-extension drawers, and recessed medicine cabinet. The designer, inspired by the unique light switch covers around the house and the Elm tree etched into the glass of Marilyn's Primary Bathroom, suggested a pine tree graphic be imprinted on the glass panel for a statement piece as you enter or walk by this Guest Bathroom. We removed all the wood paneling in the Living Room just outside of this Bathroom, and instead updated the wood-panel style in this home by installing cedar tongue and groove paneling to the ceiling of this Bathroom. The different Northwestern elements are tied together with the door lintel piece that was installed to match the existing door and window lintels that the client's husband had installed throughout the house 10 years ago. We love how this Bathroom remodel provides the functionality that our client was needing, and fits right in with the style of the rest of the home.

Immagine di una stanza da bagno padronale moderna di medie dimensioni con ante lisce, ante bianche, vasca freestanding, doccia alcova, WC monopezzo, piastrelle marroni, pareti marroni, lavabo sottopiano, top in quarzite, pavimento marrone, porta doccia a battente, top bianco, toilette, due lavabi, mobile bagno incassato, pareti in legno, piastrelle in gres porcellanato, pavimento in gres porcellanato e soffitto in legno
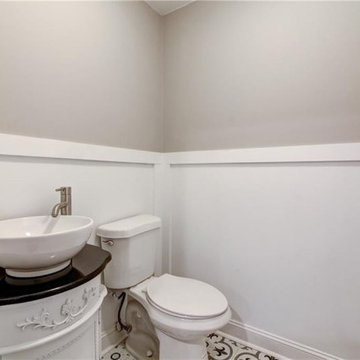
Remodeled bathroom with amazing vanity
Foto di una stanza da bagno chic con ante bianche, WC monopezzo, piastrelle bianche, pareti bianche, pavimento in gres porcellanato, pavimento multicolore, toilette, un lavabo, mobile bagno freestanding, soffitto in legno e pareti in legno
Foto di una stanza da bagno chic con ante bianche, WC monopezzo, piastrelle bianche, pareti bianche, pavimento in gres porcellanato, pavimento multicolore, toilette, un lavabo, mobile bagno freestanding, soffitto in legno e pareti in legno
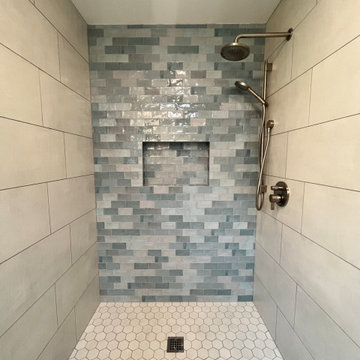
Esempio di una stanza da bagno padronale classica di medie dimensioni con ante lisce, ante in legno scuro, doccia alcova, WC a due pezzi, piastrelle blu, piastrelle in ceramica, pareti grigie, pavimento in gres porcellanato, lavabo a bacinella, top in quarzo composito, pavimento bianco, doccia aperta, top bianco, nicchia, un lavabo, mobile bagno sospeso e soffitto in legno
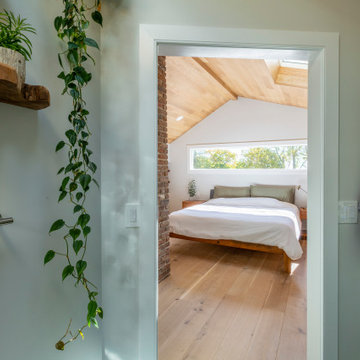
Gorgeous, natural tones master bathroom with vaulted wood-paneled ceiling and crisp white subway tile that lines the walnut vanity wall
Ispirazione per una grande stanza da bagno padronale moderna con ante lisce, ante in legno bruno, doccia alcova, WC a due pezzi, piastrelle bianche, piastrelle diamantate, pareti grigie, pavimento in gres porcellanato, lavabo sottopiano, top in quarzo composito, pavimento grigio, porta doccia a battente, top bianco, toilette, un lavabo, mobile bagno incassato e soffitto in legno
Ispirazione per una grande stanza da bagno padronale moderna con ante lisce, ante in legno bruno, doccia alcova, WC a due pezzi, piastrelle bianche, piastrelle diamantate, pareti grigie, pavimento in gres porcellanato, lavabo sottopiano, top in quarzo composito, pavimento grigio, porta doccia a battente, top bianco, toilette, un lavabo, mobile bagno incassato e soffitto in legno
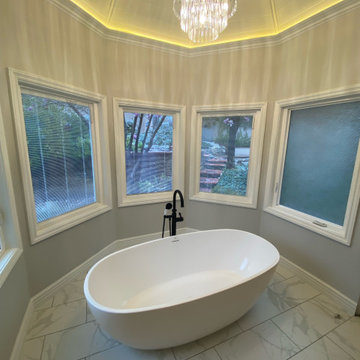
Idee per una grande stanza da bagno padronale classica con ante in stile shaker, ante marroni, vasca freestanding, doccia a filo pavimento, WC a due pezzi, piastrelle bianche, piastrelle in gres porcellanato, pareti grigie, pavimento in gres porcellanato, lavabo sottopiano, top in quarzo composito, pavimento bianco, porta doccia a battente, top grigio, panca da doccia, due lavabi, mobile bagno incassato e soffitto in legno
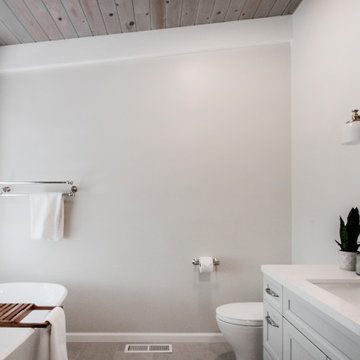
After a water leak had gone undetected, these homeowners had to undergo a primary bathroom remodel in their Mid-Century Modern home. Not being fans of the traditional style, we set out to create a space that would fit within the home's architecture while still resonating with the homeowner's taste.
Simple, soft blue vanities, topped with white quartz, allow the clean, polished nickel fixtures to shine. Large format porcelain tile was used on the shower walls, while a smaller hex-tile added subtle interest on the shower floor. The freestanding bathtub and tub filler feel like a quiet luxury nestled by the window, overlooking nature.
The original, natural wood ceiling was retained, inspiring the muted, calm color palette.
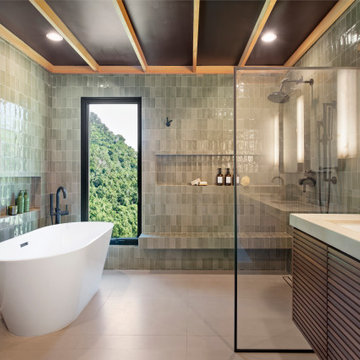
Spa like primary bathroom with a open concept. Easy to clean and plenty of room. Custom walnut wall hung vanity that has horizontal wood slats. Bright, cozy and luxurious.
JL Interiors is a LA-based creative/diverse firm that specializes in residential interiors. JL Interiors empowers homeowners to design their dream home that they can be proud of! The design isn’t just about making things beautiful; it’s also about making things work beautifully. Contact us for a free consultation Hello@JLinteriors.design _ 310.390.6849_ www.JLinteriors.design
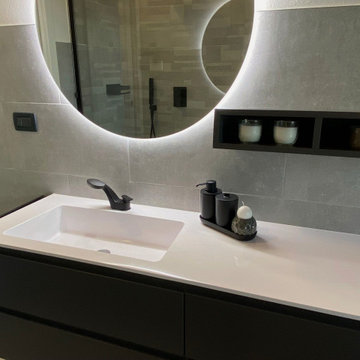
Sostituzione vasca da bagno con doccia aperta. Piatto doccia grigio in Kerlite, walk-in da 8 mm con profili neri. Rubinetteria nera opaca. Rivestimenti in gres effetto pietra. Mobile sospeso in laminato nero con 4 cassettoni con gola integrata. Piano top con lavabo integrato in mineral bianco. Pensile a giorno in laminato nero. Specchio rotondo con faretto led.
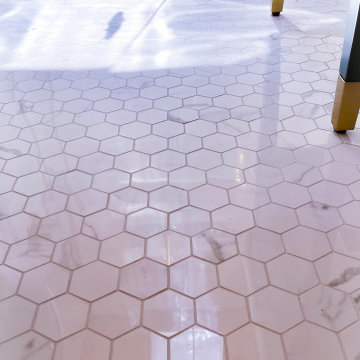
Idee per una piccola stanza da bagno moderna con ante in stile shaker, ante verdi, doccia alcova, WC monopezzo, piastrelle bianche, piastrelle in gres porcellanato, pareti bianche, pavimento in gres porcellanato, lavabo sottopiano, top in quarzo composito, pavimento bianco, porta doccia a battente, top bianco, nicchia, un lavabo, mobile bagno freestanding e soffitto in legno
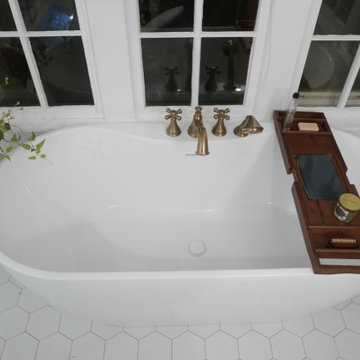
Signature Hardware 67" Hibiscus soaking free-standing acrylic tub with Delta Cassidy Collection tub filler with hand-held.
Idee per una stanza da bagno classica di medie dimensioni con consolle stile comò, ante blu, vasca freestanding, doccia ad angolo, WC a due pezzi, piastrelle bianche, piastrelle in ceramica, pareti bianche, pavimento in gres porcellanato, lavabo sottopiano, top in quarzo composito, pavimento bianco, porta doccia a battente, top bianco, toilette, un lavabo, mobile bagno freestanding, soffitto in legno e pareti in legno
Idee per una stanza da bagno classica di medie dimensioni con consolle stile comò, ante blu, vasca freestanding, doccia ad angolo, WC a due pezzi, piastrelle bianche, piastrelle in ceramica, pareti bianche, pavimento in gres porcellanato, lavabo sottopiano, top in quarzo composito, pavimento bianco, porta doccia a battente, top bianco, toilette, un lavabo, mobile bagno freestanding, soffitto in legno e pareti in legno
Bagni con pavimento in gres porcellanato e soffitto in legno - Foto e idee per arredare
9

