Bagni con pavimento in gres porcellanato e soffitto in carta da parati - Foto e idee per arredare
Filtra anche per:
Budget
Ordina per:Popolari oggi
61 - 80 di 289 foto
1 di 3
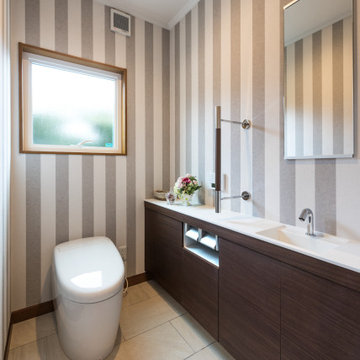
輸入壁紙を誂えたストライプ柄の壁とカウンター式全自動トイレ。拭き掃除が便利で耐久性を備えた磁器タイルの床。全体的にブラウン色調で整えました。
また、1階のフォーマルトイレとしてお客様にお使いいただけるようゆったりとしたスペースを確保しました。
フォーマルでシックな雰囲気があります。
Esempio di un bagno di servizio nordico di medie dimensioni con consolle stile comò, ante marroni, WC monopezzo, piastrelle beige, piastrelle in ceramica, pareti marroni, pavimento in gres porcellanato, lavabo integrato, top in superficie solida, pavimento beige, top bianco, mobile bagno freestanding, soffitto in carta da parati e carta da parati
Esempio di un bagno di servizio nordico di medie dimensioni con consolle stile comò, ante marroni, WC monopezzo, piastrelle beige, piastrelle in ceramica, pareti marroni, pavimento in gres porcellanato, lavabo integrato, top in superficie solida, pavimento beige, top bianco, mobile bagno freestanding, soffitto in carta da parati e carta da parati
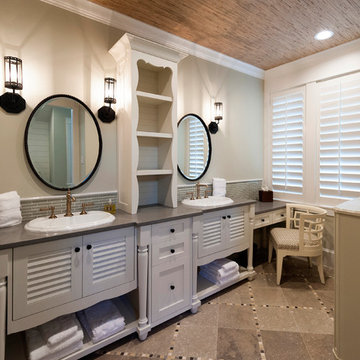
Our Bluejack National Sunday Homes have a coastal, beach, cottage feel. It's a perfect home away from home vacation house!
Esempio di una grande stanza da bagno padronale country con ante bianche, piastrelle grigie, piastrelle a listelli, pareti grigie, pavimento in gres porcellanato, lavabo da incasso, pavimento marrone, soffitto in carta da parati, consolle stile comò, top grigio e due lavabi
Esempio di una grande stanza da bagno padronale country con ante bianche, piastrelle grigie, piastrelle a listelli, pareti grigie, pavimento in gres porcellanato, lavabo da incasso, pavimento marrone, soffitto in carta da parati, consolle stile comò, top grigio e due lavabi
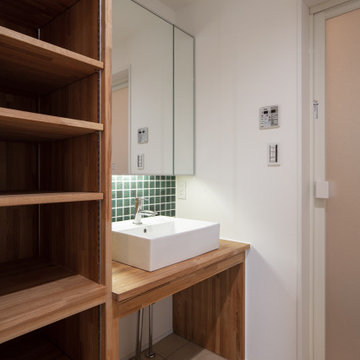
Immagine di un piccolo bagno di servizio minimalista con nessun'anta, ante in legno scuro, piastrelle verdi, piastrelle a mosaico, pareti bianche, pavimento in gres porcellanato, lavabo a bacinella, top in legno, pavimento beige, top marrone, mobile bagno incassato, soffitto in carta da parati e carta da parati
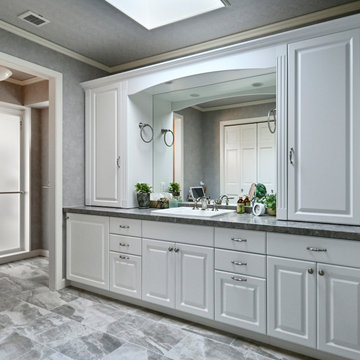
Idee per un bagno di servizio chic di medie dimensioni con ante con bugna sagomata, ante grigie, piastrelle grigie, pareti grigie, pavimento in gres porcellanato, lavabo da incasso, top in quarzo composito, pavimento grigio, top grigio, mobile bagno incassato, soffitto in carta da parati e carta da parati
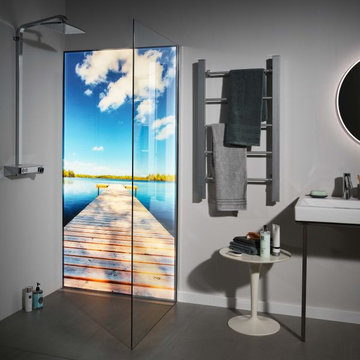
Esempio di una stanza da bagno minimalista di medie dimensioni con ante nere, doccia a filo pavimento, pareti grigie, pavimento in gres porcellanato, lavabo sottopiano, top in superficie solida, pavimento grigio, doccia aperta, un lavabo, mobile bagno freestanding, soffitto in carta da parati e carta da parati
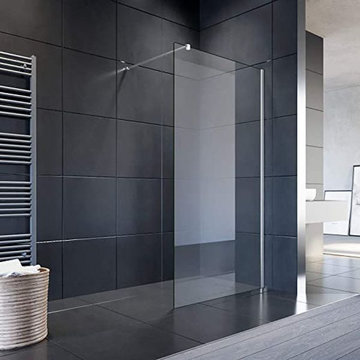
Idee per una grande stanza da bagno moderna con doccia a filo pavimento, piastrelle nere, piastrelle in pietra, pareti gialle, pavimento in gres porcellanato, pavimento grigio, doccia aperta, soffitto in carta da parati e carta da parati
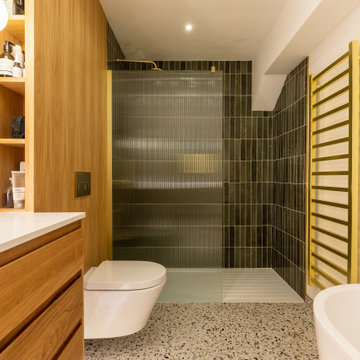
Idee per una grande stanza da bagno padronale minimalista con ante con riquadro incassato, ante in legno chiaro, vasca freestanding, doccia aperta, WC sospeso, piastrelle verdi, piastrelle in gres porcellanato, pareti bianche, pavimento in gres porcellanato, lavabo a consolle, top in marmo, pavimento bianco, doccia aperta, top bianco, un lavabo, mobile bagno sospeso, soffitto in carta da parati e pareti in legno
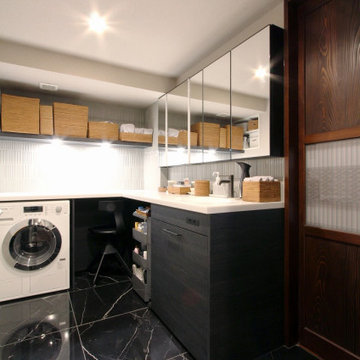
ミーレのビルトイン洗濯機をカウンター下に設置することで、広いカウンターを実現しました。お化粧台や家事の作業台(アイロンや洗濯など)として使えるスペースとなりました。洗濯機の上部はタオル等を置けるよう棚を設置し、棚下にダウンライトを設置することで手元が明るくなるように提案しました。また、大きなミラーで空間が広く感じられます。
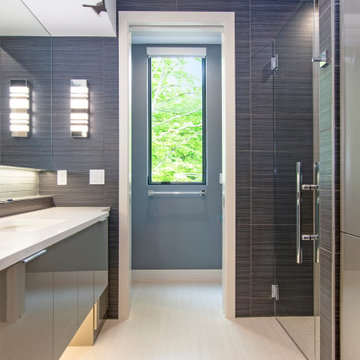
Immagine di una stanza da bagno padronale design di medie dimensioni con ante lisce, ante verdi, doccia a filo pavimento, WC a due pezzi, piastrelle blu, piastrelle in gres porcellanato, pareti blu, pavimento in gres porcellanato, lavabo sottopiano, top in quarzite, pavimento beige, porta doccia a battente, top bianco, un lavabo, mobile bagno sospeso e soffitto in carta da parati
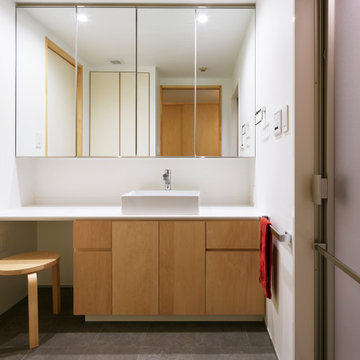
築18年のマンション住戸を改修し、寝室と廊下の間に10枚の連続引戸を挿入した。引戸は周辺環境との繋がり方の調整弁となり、廊下まで自然採光したり、子供の成長や気分に応じた使い方ができる。また、リビングにはガラス引戸で在宅ワークスペースを設置し、家族の様子を見守りながら引戸の開閉で音の繋がり方を調節できる。限られた空間でも、そこで過ごす人々が様々な距離感を選択できる、繋がりつつ離れられる家である。(写真撮影:Forward Stroke Inc.)
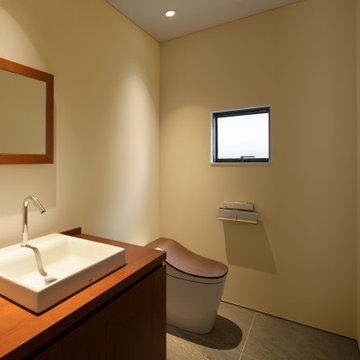
2階のトイレ
Immagine di un bagno di servizio moderno di medie dimensioni con ante lisce, ante in legno bruno, WC monopezzo, piastrelle bianche, pareti bianche, pavimento in gres porcellanato, lavabo a bacinella, top in legno, pavimento grigio, top marrone, mobile bagno incassato e soffitto in carta da parati
Immagine di un bagno di servizio moderno di medie dimensioni con ante lisce, ante in legno bruno, WC monopezzo, piastrelle bianche, pareti bianche, pavimento in gres porcellanato, lavabo a bacinella, top in legno, pavimento grigio, top marrone, mobile bagno incassato e soffitto in carta da parati
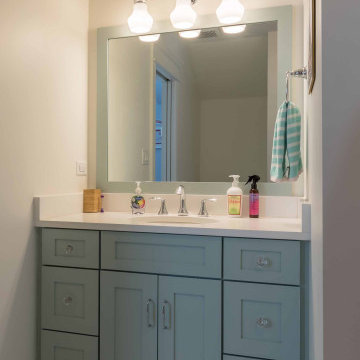
Immagine di una grande stanza da bagno per bambini country con ante in stile shaker, ante bianche, vasca da incasso, vasca/doccia, WC monopezzo, pavimento in gres porcellanato, lavabo a colonna, top in superficie solida, pavimento marrone, doccia con tenda, top bianco, toilette, un lavabo, mobile bagno incassato, soffitto in carta da parati, carta da parati e pareti bianche
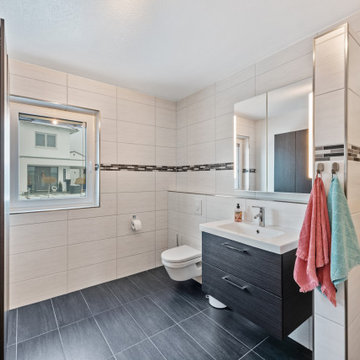
Idee per una grande stanza da bagno minimal con ante lisce, ante marroni, doccia aperta, WC sospeso, piastrelle beige, piastrelle in ceramica, pareti beige, pavimento in gres porcellanato, lavabo sospeso, top in legno, pavimento grigio, doccia aperta, top bianco, un lavabo, mobile bagno sospeso e soffitto in carta da parati
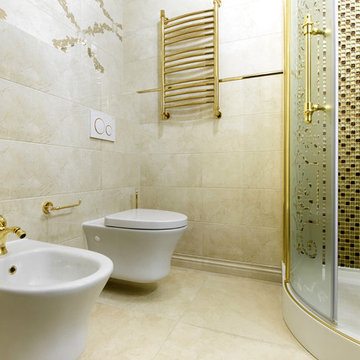
Кирилл Костенко
Foto di una stanza da bagno con doccia classica di medie dimensioni con ante lisce, ante beige, WC sospeso, piastrelle in ceramica, pareti beige, pavimento in gres porcellanato, lavabo da incasso, pavimento beige, un lavabo, mobile bagno sospeso e soffitto in carta da parati
Foto di una stanza da bagno con doccia classica di medie dimensioni con ante lisce, ante beige, WC sospeso, piastrelle in ceramica, pareti beige, pavimento in gres porcellanato, lavabo da incasso, pavimento beige, un lavabo, mobile bagno sospeso e soffitto in carta da parati

This Arts and Crafts century home in the heart of Toronto needed brightening and a few structural changes. The client wanted a powder room on the main floor where none existed, a larger coat closet, to increase the opening from her kitchen into her dining room and to completely renovate her kitchen. Along with several other updates, this house came together in such an amazing way. The home is bright and happy, the kitchen is functional with a build-in dinette, and a long island. The renovated dining area is home to stunning built-in cabinetry to showcase the client's pretty collectibles, the light fixtures are works of art and the powder room in a jewel in the center of the home. The unique finishes, including the powder room wallpaper, the antique crystal door knobs, a picket backsplash and unique colours come together with respect to the home's original architecture and style, and an updated look that works for today's modern homeowner. Custom chairs, velvet barstools and freshly painted spaces bring additional moments of well thought out design elements. Mostly, we love that the kitchen, although it appears white, is really a very light gray green called Titanium, looking soft and warm in this new and updated space.
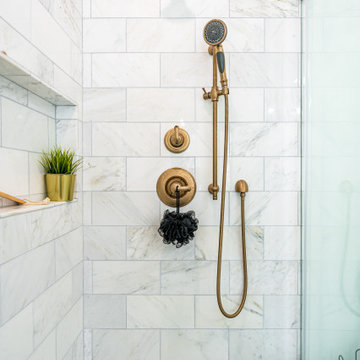
Transform your home with a new construction master bathroom remodel that embodies modern luxury. Two overhead square mirrors provide a spacious feel, reflecting light and making the room appear larger. Adding elegance, the wood cabinetry complements the white backsplash, and the gold and black fixtures create a sophisticated contrast. The hexagon flooring adds a unique touch and pairs perfectly with the white countertops. But the highlight of this remodel is the shower's niche and bench, alongside the freestanding bathtub ready for a relaxing soak.
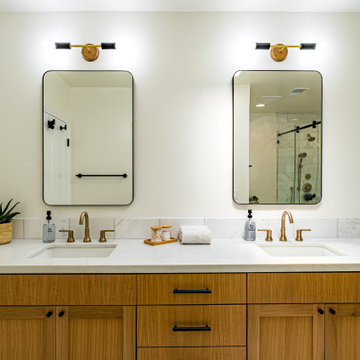
Transform your home with a new construction master bathroom remodel that embodies modern luxury. Two overhead square mirrors provide a spacious feel, reflecting light and making the room appear larger. Adding elegance, the wood cabinetry complements the white backsplash, and the gold and black fixtures create a sophisticated contrast. The hexagon flooring adds a unique touch and pairs perfectly with the white countertops. But the highlight of this remodel is the shower's niche and bench, alongside the freestanding bathtub ready for a relaxing soak.
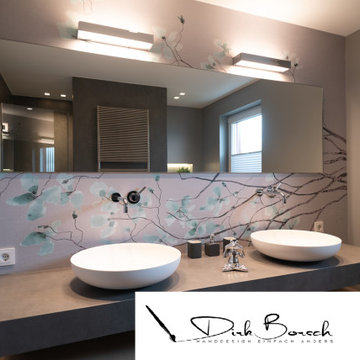
Badezimmer ohne Fliesen erfreuen sich immer größerer Beliebtheit. Ob mit italienischen Designtapeten, fugenlosen Oberflächen mit Beton Ciré, Kalkmarmorputzen etc. Die Möglichkeiten sind so vielfältig wie nie.
Das Masterbad wurde komplett modernisiert. Siehe vorher nachher Bilder.
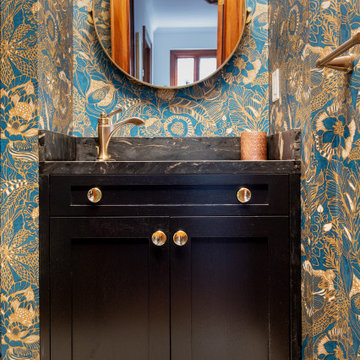
This Arts and Crafts century home in the heart of Toronto needed brightening and a few structural changes. The client wanted a powder room on the main floor where none existed, a larger coat closet, to increase the opening from her kitchen into her dining room and to completely renovate her kitchen. Along with several other updates, this house came together in such an amazing way. The home is bright and happy, the kitchen is functional with a build-in dinette, and a long island. The renovated dining area is home to stunning built-in cabinetry to showcase the client's pretty collectibles, the light fixtures are works of art and the powder room in a jewel in the center of the home. The unique finishes, including the powder room wallpaper, the antique crystal door knobs, a picket backsplash and unique colours come together with respect to the home's original architecture and style, and an updated look that works for today's modern homeowner. Custom chairs, velvet barstools and freshly painted spaces bring additional moments of well thought out design elements. Mostly, we love that the kitchen, although it appears white, is really a very light gray green called Titanium, looking soft and warm in this new and updated space.
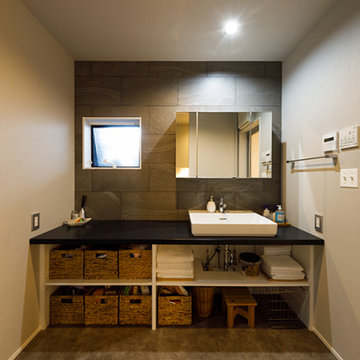
まるでリゾートホテルの洗面スペースのようなデザイン。機能的なオープンシェルフは、籐製のバスケットがきれいに3つ収まるように造作するなど、施主の暮らしのイメージを大切に細部を設計。左側が洗濯コーナーで右側が浴室へ。「家事動線が一直線につながり、動きやすい!」とN 様。
Ispirazione per un bagno di servizio minimalista di medie dimensioni con nessun'anta, ante bianche, piastrelle grigie, piastrelle in gres porcellanato, pareti grigie, pavimento in gres porcellanato, top in superficie solida, pavimento grigio, top nero, mobile bagno incassato, soffitto in carta da parati e carta da parati
Ispirazione per un bagno di servizio minimalista di medie dimensioni con nessun'anta, ante bianche, piastrelle grigie, piastrelle in gres porcellanato, pareti grigie, pavimento in gres porcellanato, top in superficie solida, pavimento grigio, top nero, mobile bagno incassato, soffitto in carta da parati e carta da parati
Bagni con pavimento in gres porcellanato e soffitto in carta da parati - Foto e idee per arredare
4

