Bagni con pavimento in gres porcellanato e lavabo rettangolare - Foto e idee per arredare
Filtra anche per:
Budget
Ordina per:Popolari oggi
141 - 160 di 2.534 foto
1 di 3
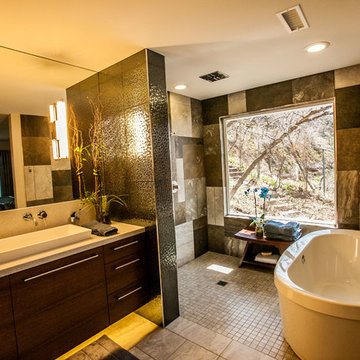
Complete transformation of kitchen, Living room, Master Suite (Bathroom, Walk in closet & bedroom with walk out) Laundry nook, and 2 cozy rooms!
With a collaborative approach we were able to remove the main bearing wall separating the kitchen from the magnificent views afforded by the main living space. Using extremely heavy steel beams we kept the ceiling height at full capacity and without the need for unsightly drops in the smooth ceiling. This modern kitchen is both functional and serves as sculpture in a house filled with fine art.
Such an amazing home!
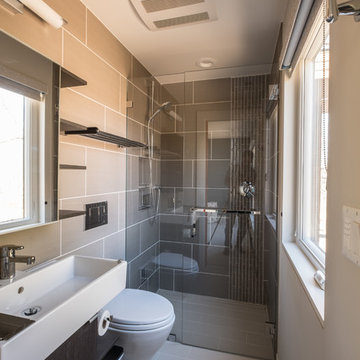
Idee per una piccola stanza da bagno con doccia minimal con ante lisce, ante in legno bruno, doccia alcova, WC sospeso, pareti beige, pavimento in gres porcellanato, lavabo rettangolare, pavimento beige, porta doccia a battente, piastrelle grigie e piastrelle in gres porcellanato

Foto di una grande stanza da bagno minimal con ante a filo, ante nere, vasca freestanding, doccia aperta, bidè, piastrelle verdi, piastrelle a mosaico, pareti grigie, pavimento in gres porcellanato, lavabo rettangolare, top in laminato, pavimento grigio, doccia aperta, top nero, un lavabo e mobile bagno sospeso
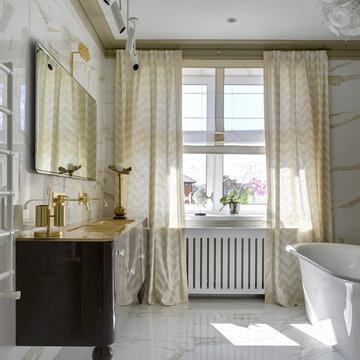
Esempio di una stanza da bagno padronale classica con vasca freestanding, piastrelle bianche, piastrelle in gres porcellanato, pavimento in gres porcellanato, lavabo rettangolare, top in vetro, top giallo, ante lisce e pavimento bianco
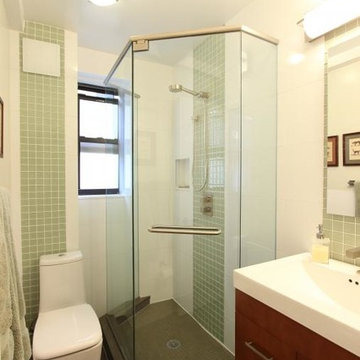
Full Manhattan apartment remodel in Upper West Side, NYC. Small bathroom with pale green glass tile accent wall, corner glass shower, and warm wood floating vanity.
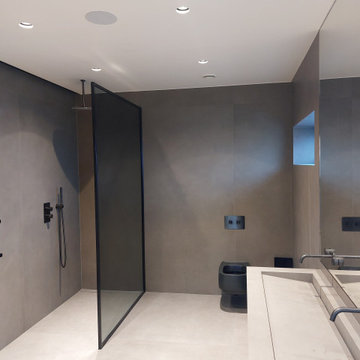
Foto di una stanza da bagno padronale moderna di medie dimensioni con ante a filo, ante nere, vasca freestanding, doccia aperta, WC sospeso, piastrelle beige, piastrelle in gres porcellanato, pareti beige, pavimento in gres porcellanato, lavabo rettangolare, top in quarzo composito, pavimento beige, doccia aperta, top beige, due lavabi e mobile bagno sospeso

This two-bathroom renovation in the South Loop was designed to create a space that our clients love by using a mix of contemporary and classic design.
For the master bathroom, Floor-to-ceiling large format tile is beautifully complimented by darker natural stone look floor tile and marble mosaic accent. The walnut finish vanity is accentuated by the chrome fixtures. We opted for an earthy color palette with touches of wood, creating a timeless aesthetic.
For the kids' bathroom, the focus was creating a timeless bathroom that was still fun! Black and white geometric tile is beautifully complimented by large format wall tile, while the walnut-finish vanity is paired with chrome fixtures. A mix of patterns and textures with a splash of color in metal finishes creates a fun space that kids would love to use.
————
Project designed by Chi Renovation & Design, a renowned renovation firm based in Skokie. We specialize in general contracting, kitchen and bath remodeling, and design & build services. We cater to the entire Chicago area and its surrounding suburbs, with emphasis on the North Side and North Shore regions. You'll find our work from the Loop through Lincoln Park, Skokie, Evanston, Wilmette, and all the way up to Lake Forest.
For more info about Chi Renovation & Design, click here: https://www.chirenovation.com/

Balancing the modern fixtures with traditional molding, lighting and artwork gave this space the style it needed to have a high impact.
Ispirazione per una stanza da bagno padronale minimal di medie dimensioni con nessun'anta, ante nere, doccia alcova, bidè, piastrelle bianche, piastrelle in ceramica, pareti grigie, pavimento in gres porcellanato, lavabo rettangolare, top in marmo, pavimento bianco, porta doccia a battente, top bianco, nicchia, un lavabo, mobile bagno freestanding e boiserie
Ispirazione per una stanza da bagno padronale minimal di medie dimensioni con nessun'anta, ante nere, doccia alcova, bidè, piastrelle bianche, piastrelle in ceramica, pareti grigie, pavimento in gres porcellanato, lavabo rettangolare, top in marmo, pavimento bianco, porta doccia a battente, top bianco, nicchia, un lavabo, mobile bagno freestanding e boiserie
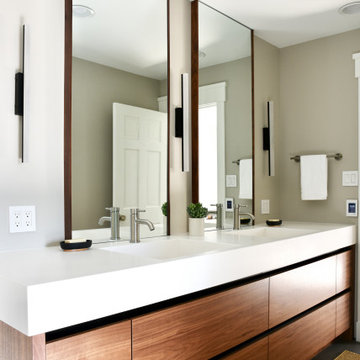
About five years ago, these homeowners saw the potential in a brick-and-oak-heavy, wallpaper-bedecked, 1990s-in-all-the-wrong-ways home tucked in a wooded patch among fields somewhere between Indianapolis and Bloomington. Their first project with SYH was a kitchen remodel, a total overhaul completed by JL Benton Contracting, that added color and function for this family of three (not counting the cats). A couple years later, they were knocking on our door again to strip the ensuite bedroom of its ruffled valences and red carpet—a bold choice that ran right into the bathroom (!)—and make it a serene retreat. Color and function proved the goals yet again, and JL Benton was back to make the design reality. The clients thoughtfully chose to maximize their budget in order to get a whole lot of bells and whistles—details that undeniably change their daily experience of the space. The fantastic zero-entry shower is composed of handmade tile from Heath Ceramics of California. A window where the was none, a handsome teak bench, thoughtful niches, and Kohler fixtures in vibrant brushed nickel finish complete the shower. Custom mirrors and cabinetry by Stoll’s Woodworking, in both the bathroom and closet, elevate the whole design. What you don't see: heated floors, which everybody needs in Indiana.
Contractor: JL Benton Contracting
Cabinetry: Stoll's Woodworking
Photographer: Michiko Owaki
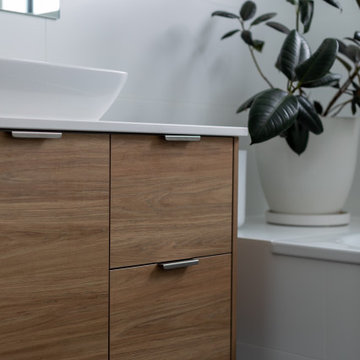
A fresh and warm bathroom, that invites you into a generous space where you can enjoy a warm bath or shower and wash off the worries of the day.
Esempio di una stanza da bagno padronale contemporanea di medie dimensioni con ante lisce, ante in legno chiaro, vasca da incasso, doccia ad angolo, WC a due pezzi, piastrelle bianche, piastrelle in gres porcellanato, pareti bianche, pavimento in gres porcellanato, lavabo rettangolare, top in quarzo composito, pavimento grigio, porta doccia a battente e top bianco
Esempio di una stanza da bagno padronale contemporanea di medie dimensioni con ante lisce, ante in legno chiaro, vasca da incasso, doccia ad angolo, WC a due pezzi, piastrelle bianche, piastrelle in gres porcellanato, pareti bianche, pavimento in gres porcellanato, lavabo rettangolare, top in quarzo composito, pavimento grigio, porta doccia a battente e top bianco
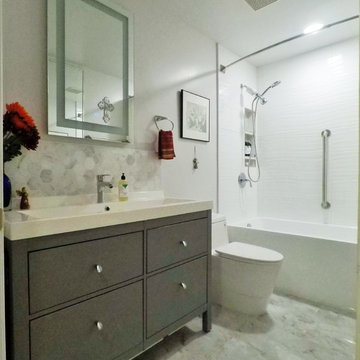
GUESS BATHROOM
12x24 CRYSTAL GRIS POLISHED PORCELAIN TILE
10x28 CALYPSO WAVY BLANCO CERAMIC TILE
SCHLUTER SHOWER SYSTEMS
SCHLUTER PREFAB NICHE
SCHLUTER PROFILES
60” PENSACOLA MODERN ACRYLIC ALCOVR WHITE SOAKING TUB
DUAL FLUSH ELOBGATED 1-PIECE TOILET WITH SOFT-CLOSING SEAT
AKDY ALUMINUM SHOWER PANEL TOWER
30” SAFETY GRAB BAR

This bathroom was designed with the client's holiday apartment in Andalusia in mind. The sink was a direct client order which informed the rest of the scheme. Wall lights paired with brassware add a level of luxury and sophistication as does the walk in shower and illuminated niche. Lighting options enable different moods to be achieved.
Photo by Sonia Boukair for Icon Homes
Idee per una grande stanza da bagno padronale minimalista con ante lisce, ante nere, vasca da incasso, doccia alcova, piastrelle nere, piastrelle blu, piastrelle a mosaico, pareti multicolore, pavimento in gres porcellanato, lavabo rettangolare, top in superficie solida, pavimento bianco e doccia aperta
Idee per una grande stanza da bagno padronale minimalista con ante lisce, ante nere, vasca da incasso, doccia alcova, piastrelle nere, piastrelle blu, piastrelle a mosaico, pareti multicolore, pavimento in gres porcellanato, lavabo rettangolare, top in superficie solida, pavimento bianco e doccia aperta
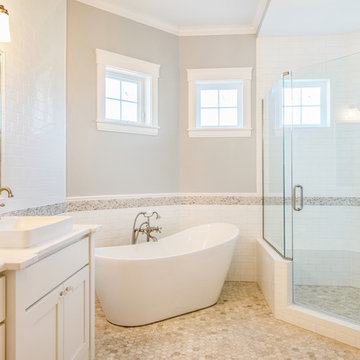
Shutter Avenue Photography
Foto di una grande stanza da bagno padronale country con ante in stile shaker, ante bianche, vasca freestanding, doccia ad angolo, WC a due pezzi, piastrelle multicolore, piastrelle bianche, piastrelle diamantate, pareti beige, pavimento in gres porcellanato, lavabo rettangolare e top in quarzite
Foto di una grande stanza da bagno padronale country con ante in stile shaker, ante bianche, vasca freestanding, doccia ad angolo, WC a due pezzi, piastrelle multicolore, piastrelle bianche, piastrelle diamantate, pareti beige, pavimento in gres porcellanato, lavabo rettangolare e top in quarzite
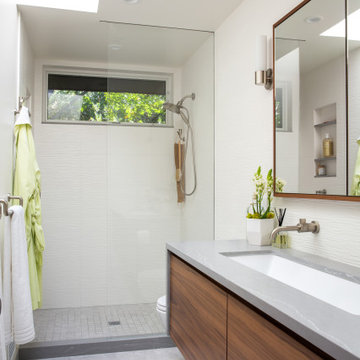
Idee per una stanza da bagno minimalista con ante lisce, ante in legno bruno, doccia a filo pavimento, WC sospeso, piastrelle bianche, piastrelle in ceramica, pareti bianche, pavimento in gres porcellanato, lavabo rettangolare, top in quarzo composito, pavimento grigio, porta doccia a battente, top grigio, un lavabo, mobile bagno sospeso, soffitto a volta e boiserie
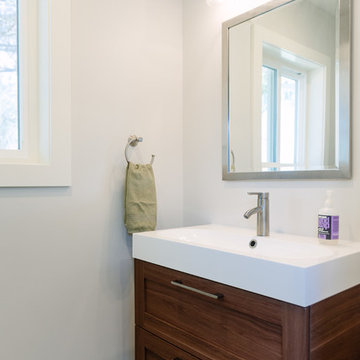
studiOsnap Photography
Esempio di un bagno di servizio moderno di medie dimensioni con ante in stile shaker, ante in legno scuro, pavimento in gres porcellanato, lavabo rettangolare, top in quarzo composito e pavimento grigio
Esempio di un bagno di servizio moderno di medie dimensioni con ante in stile shaker, ante in legno scuro, pavimento in gres porcellanato, lavabo rettangolare, top in quarzo composito e pavimento grigio
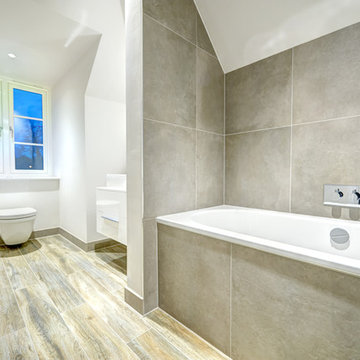
Contractor - GM Developments
Photographer - Greg Hibner
Ispirazione per una stanza da bagno padronale minimal di medie dimensioni con ante lisce, ante bianche, vasca ad angolo, WC sospeso, piastrelle in gres porcellanato, pavimento in gres porcellanato, lavabo rettangolare, vasca/doccia, piastrelle multicolore e pareti grigie
Ispirazione per una stanza da bagno padronale minimal di medie dimensioni con ante lisce, ante bianche, vasca ad angolo, WC sospeso, piastrelle in gres porcellanato, pavimento in gres porcellanato, lavabo rettangolare, vasca/doccia, piastrelle multicolore e pareti grigie
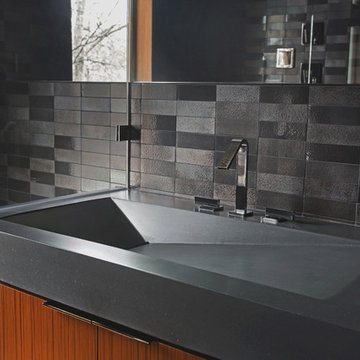
Photo by Jeff Roffman
Foto di una stanza da bagno moderna di medie dimensioni con lavabo rettangolare, top in cemento, WC monopezzo, piastrelle nere, piastrelle in ceramica, pareti nere e pavimento in gres porcellanato
Foto di una stanza da bagno moderna di medie dimensioni con lavabo rettangolare, top in cemento, WC monopezzo, piastrelle nere, piastrelle in ceramica, pareti nere e pavimento in gres porcellanato

Photography by Brad Knipstein
Esempio di una stanza da bagno con doccia design di medie dimensioni con ante lisce, ante in legno scuro, vasca ad alcova, vasca/doccia, piastrelle verdi, piastrelle in ceramica, pareti bianche, pavimento in gres porcellanato, lavabo rettangolare, top in quarzo composito, pavimento grigio, doccia con tenda, top grigio, panca da doccia, un lavabo e mobile bagno incassato
Esempio di una stanza da bagno con doccia design di medie dimensioni con ante lisce, ante in legno scuro, vasca ad alcova, vasca/doccia, piastrelle verdi, piastrelle in ceramica, pareti bianche, pavimento in gres porcellanato, lavabo rettangolare, top in quarzo composito, pavimento grigio, doccia con tenda, top grigio, panca da doccia, un lavabo e mobile bagno incassato

Esempio di una stanza da bagno padronale tradizionale di medie dimensioni con ante lisce, ante in legno scuro, WC monopezzo, pareti beige, lavabo rettangolare, doccia aperta, vasca ad alcova, vasca/doccia, piastrelle grigie, piastrelle in gres porcellanato, pavimento in gres porcellanato, top in superficie solida, pavimento grigio e top bianco
Bagni con pavimento in gres porcellanato e lavabo rettangolare - Foto e idee per arredare
8

