Bagni con pavimento in gres porcellanato e lavabo a bacinella - Foto e idee per arredare
Filtra anche per:
Budget
Ordina per:Popolari oggi
81 - 100 di 26.222 foto
1 di 3
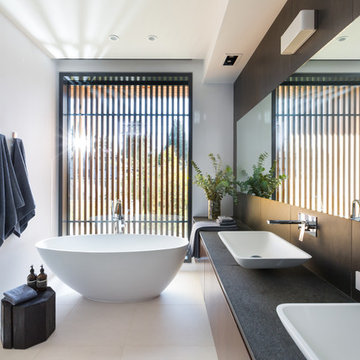
Ema Peter Photography
Foto di una stanza da bagno padronale minimal con ante lisce, ante in legno scuro, vasca freestanding, pareti bianche, pavimento in gres porcellanato, lavabo a bacinella, top in quarzite e porta doccia a battente
Foto di una stanza da bagno padronale minimal con ante lisce, ante in legno scuro, vasca freestanding, pareti bianche, pavimento in gres porcellanato, lavabo a bacinella, top in quarzite e porta doccia a battente
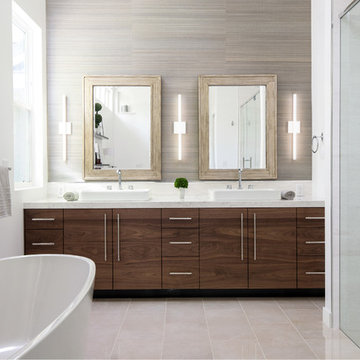
Modern master bath remodel in Elk Grove features a standalone soaking tub, custom double vanity in walnut veneer vreated by Ernest Maxing Builders, topped with Kohler vessel sinks and Grohe faucets. Grass cloth wall covering by Kravet. Double shower with curbless entry. Lighting by Lumens
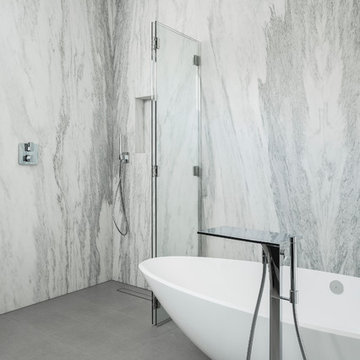
Master Shower Retreat
Lance Gerber Studios
Foto di una grande stanza da bagno padronale contemporanea con ante lisce, ante nere, vasca freestanding, doccia aperta, WC monopezzo, piastrelle grigie, piastrelle in gres porcellanato, pareti grigie, pavimento in gres porcellanato, lavabo a bacinella e top in marmo
Foto di una grande stanza da bagno padronale contemporanea con ante lisce, ante nere, vasca freestanding, doccia aperta, WC monopezzo, piastrelle grigie, piastrelle in gres porcellanato, pareti grigie, pavimento in gres porcellanato, lavabo a bacinella e top in marmo
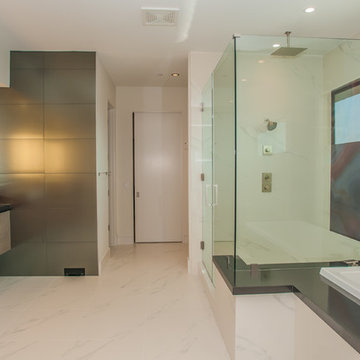
Ispirazione per una grande stanza da bagno padronale minimalista con ante lisce, ante beige, vasca ad alcova, doccia alcova, piastrelle grigie, piastrelle bianche, piastrelle in gres porcellanato, pareti bianche, pavimento in gres porcellanato, lavabo a bacinella e top in superficie solida

This 1930's Barrington Hills farmhouse was in need of some TLC when it was purchased by this southern family of five who planned to make it their new home. The renovation taken on by Advance Design Studio's designer Scott Christensen and master carpenter Justin Davis included a custom porch, custom built in cabinetry in the living room and children's bedrooms, 2 children's on-suite baths, a guest powder room, a fabulous new master bath with custom closet and makeup area, a new upstairs laundry room, a workout basement, a mud room, new flooring and custom wainscot stairs with planked walls and ceilings throughout the home.
The home's original mechanicals were in dire need of updating, so HVAC, plumbing and electrical were all replaced with newer materials and equipment. A dramatic change to the exterior took place with the addition of a quaint standing seam metal roofed farmhouse porch perfect for sipping lemonade on a lazy hot summer day.
In addition to the changes to the home, a guest house on the property underwent a major transformation as well. Newly outfitted with updated gas and electric, a new stacking washer/dryer space was created along with an updated bath complete with a glass enclosed shower, something the bath did not previously have. A beautiful kitchenette with ample cabinetry space, refrigeration and a sink was transformed as well to provide all the comforts of home for guests visiting at the classic cottage retreat.
The biggest design challenge was to keep in line with the charm the old home possessed, all the while giving the family all the convenience and efficiency of modern functioning amenities. One of the most interesting uses of material was the porcelain "wood-looking" tile used in all the baths and most of the home's common areas. All the efficiency of porcelain tile, with the nostalgic look and feel of worn and weathered hardwood floors. The home’s casual entry has an 8" rustic antique barn wood look porcelain tile in a rich brown to create a warm and welcoming first impression.
Painted distressed cabinetry in muted shades of gray/green was used in the powder room to bring out the rustic feel of the space which was accentuated with wood planked walls and ceilings. Fresh white painted shaker cabinetry was used throughout the rest of the rooms, accentuated by bright chrome fixtures and muted pastel tones to create a calm and relaxing feeling throughout the home.
Custom cabinetry was designed and built by Advance Design specifically for a large 70” TV in the living room, for each of the children’s bedroom’s built in storage, custom closets, and book shelves, and for a mudroom fit with custom niches for each family member by name.
The ample master bath was fitted with double vanity areas in white. A generous shower with a bench features classic white subway tiles and light blue/green glass accents, as well as a large free standing soaking tub nestled under a window with double sconces to dim while relaxing in a luxurious bath. A custom classic white bookcase for plush towels greets you as you enter the sanctuary bath.
Joe Nowak

A leaky garden tub is replaced by a walk-in shower featuring marble bullnose accents. The homeowner found the dresser on Craigslist and refinished it for a shabby-chic vanity with sleek modern vessel sinks. Beadboard wainscoting dresses up the walls and lends the space a chabby-chic feel.
Garrett Buell
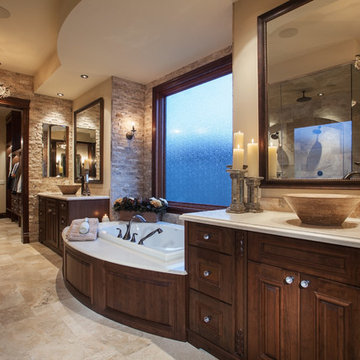
Vessel sinks rest on creamy granite and are trimmed with crystal knobs and chandeliers. The drop in tub is surrounded with a custom curved cabinetry featuring hard carved trim.
Photo Credit: Mike Heywood
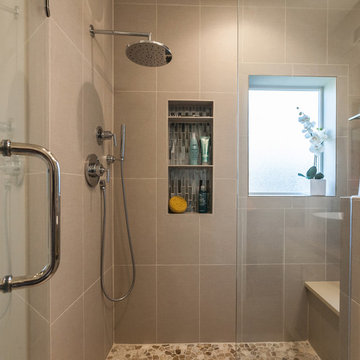
Whole House Renovation: Small Bathroom 1: 'After' Photo: Chris Bown
Esempio di una piccola stanza da bagno padronale contemporanea con ante lisce, doccia alcova, WC a due pezzi, piastrelle blu, pareti bianche, pavimento in gres porcellanato, lavabo a bacinella e top in quarzo composito
Esempio di una piccola stanza da bagno padronale contemporanea con ante lisce, doccia alcova, WC a due pezzi, piastrelle blu, pareti bianche, pavimento in gres porcellanato, lavabo a bacinella e top in quarzo composito
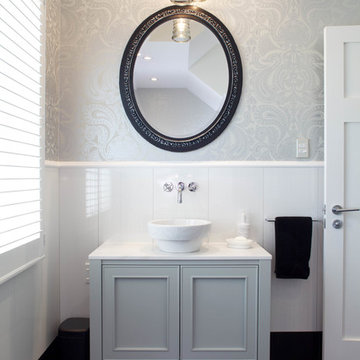
Jamie Cobel
Immagine di una grande stanza da bagno padronale chic con lavabo a bacinella, ante a filo, ante con finitura invecchiata, top in marmo, vasca freestanding, doccia ad angolo, WC monopezzo, piastrelle bianche, piastrelle in gres porcellanato, pareti verdi e pavimento in gres porcellanato
Immagine di una grande stanza da bagno padronale chic con lavabo a bacinella, ante a filo, ante con finitura invecchiata, top in marmo, vasca freestanding, doccia ad angolo, WC monopezzo, piastrelle bianche, piastrelle in gres porcellanato, pareti verdi e pavimento in gres porcellanato
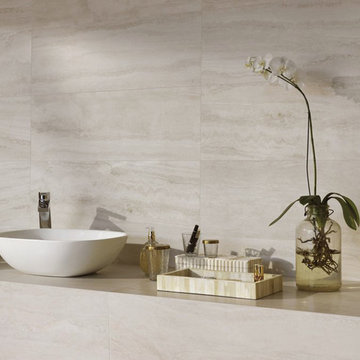
Bello Travertino Navona Bianco Porcelain Tile is a beautiful, soft looking travertine imitation. The colours in the vein pattern of this tile range from white to beige, with hints of light grey. This tile is available in Polished 24x48, and Matte 24x24 and 24x48.
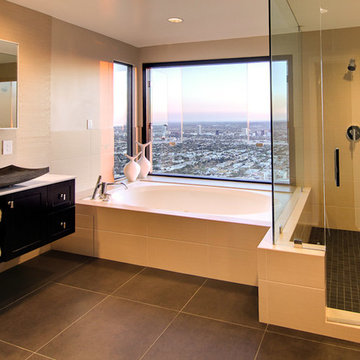
Modern Hollywood Hills home renovated and fully furnished by dmar interiors.
Photography: Stephen Busken
Ispirazione per una stanza da bagno padronale minimalista di medie dimensioni con lavabo a bacinella, consolle stile comò, ante nere, top in quarzo composito, vasca sottopiano, doccia ad angolo, piastrelle beige, piastrelle in gres porcellanato, pareti beige e pavimento in gres porcellanato
Ispirazione per una stanza da bagno padronale minimalista di medie dimensioni con lavabo a bacinella, consolle stile comò, ante nere, top in quarzo composito, vasca sottopiano, doccia ad angolo, piastrelle beige, piastrelle in gres porcellanato, pareti beige e pavimento in gres porcellanato

Louis G. Weiner Photography -
This powder room started as a design disaster before receiving a stunning transformation. It was green, dark, and dreary and stuck in an outdated Southwestern theme (complete with gecko lizard décor.) We knew they needed help fast. Our clients wish was to have a modern, sophisticated bathroom with a little pizzazz. The design required a full demo and included removing the heavy soffit in order to lift the room. To bring in the bling, we chose a unique concave and convex tile to be installed from floor to ceiling. The elegant floating vanity is finished with white quartz countertops and a large vessel sink. The mercury glass pendants in the corner lend a soft glow to the room. Simple and stylish new hardware, commode and porcelain tile flooring play a supporting role in the overall impact. The stars of this powder room are the geometric foil wallpaper and the playful moose trophy head; which pays homage to the clients’ Canadian heritage.
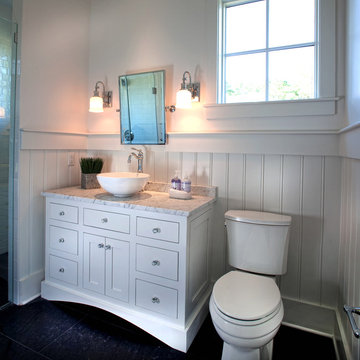
Our goal on this project was to create a live-able and open feeling space in a 690 square foot modern farmhouse. We planned for an open feeling space by installing tall windows and doors, utilizing pocket doors and building a vaulted ceiling. An efficient layout with hidden kitchen appliances and a concealed laundry space, built in tv and work desk, carefully selected furniture pieces and a bright and white colour palette combine to make this tiny house feel like a home. We achieved our goal of building a functionally beautiful space where we comfortably host a few friends and spend time together as a family.
John McManus
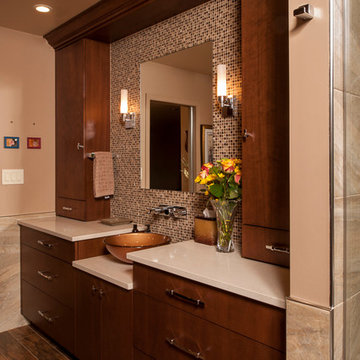
Custom built-in Vanity: slab doorstyle with a English walnut stain on cherry. Glass mosaic wall tile. Wall hung spout with a glass vessel sink. Countertop is Caesarstone. Vanity features a broken height / bi-level countertop. His and Hers matching vanities on either side.

Photo: Dino Tom
Larger niches, dual shower systems, rain head, pebble floor make this a great way to start the day.
Esempio di una grande stanza da bagno padronale tradizionale con doccia alcova, piastrelle beige, pareti beige, ante con bugna sagomata, ante in legno bruno, piastrelle in gres porcellanato, pavimento in gres porcellanato, lavabo a bacinella, top in granito e nicchia
Esempio di una grande stanza da bagno padronale tradizionale con doccia alcova, piastrelle beige, pareti beige, ante con bugna sagomata, ante in legno bruno, piastrelle in gres porcellanato, pavimento in gres porcellanato, lavabo a bacinella, top in granito e nicchia
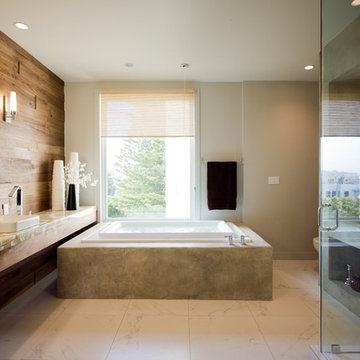
We designed this bathroom makeover for an episode of Bath Crashers on DIY. This is how they described the project: "A dreary gray bathroom gets a 180-degree transformation when Matt and his crew crash San Francisco. The space becomes a personal spa with an infinity tub that has a view of the Golden Gate Bridge. Marble floors and a marble shower kick up the luxury factor, and a walnut-plank wall adds richness to warm the space. To top off this makeover, the Bath Crashers team installs a 10-foot onyx countertop that glows at the flip of a switch." This was a lot of fun to participate in. Note the ceiling mounted tub filler. Photos by Mark Fordelon
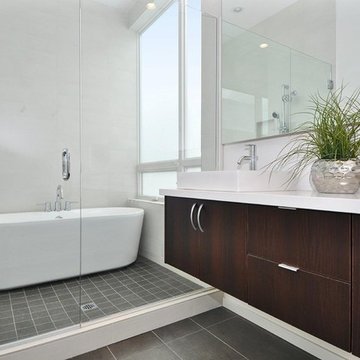
Immagine di una stanza da bagno padronale contemporanea di medie dimensioni con vasca freestanding, lavabo a bacinella, ante lisce, ante in legno bruno, doccia ad angolo, piastrelle in gres porcellanato, pareti bianche, pavimento in gres porcellanato e top in quarzo composito

Our clients hired us to completely renovate and furnish their PEI home — and the results were transformative. Inspired by their natural views and love of entertaining, each space in this PEI home is distinctly original yet part of the collective whole.
We used color, patterns, and texture to invite personality into every room: the fish scale tile backsplash mosaic in the kitchen, the custom lighting installation in the dining room, the unique wallpapers in the pantry, powder room and mudroom, and the gorgeous natural stone surfaces in the primary bathroom and family room.
We also hand-designed several features in every room, from custom furnishings to storage benches and shelving to unique honeycomb-shaped bar shelves in the basement lounge.
The result is a home designed for relaxing, gathering, and enjoying the simple life as a couple.

The sink in the bathroom stands on a base with an accent yellow module. It echoes the chairs in the kitchen and the hallway pouf. Just rightward to the entrance, there is a column cabinet containing a washer, a dryer, and a built-in air extractor.
We design interiors of homes and apartments worldwide. If you need well-thought and aesthetical interior, submit a request on the website.

Idee per una piccola stanza da bagno padronale tradizionale con ante con bugna sagomata, ante in legno bruno, vasca sottopiano, WC monopezzo, piastrelle bianche, pistrelle in bianco e nero, piastrelle nere, piastrelle diamantate, pareti bianche, pavimento in gres porcellanato, lavabo a bacinella, top in marmo, pavimento bianco, top bianco, un lavabo e mobile bagno freestanding
Bagni con pavimento in gres porcellanato e lavabo a bacinella - Foto e idee per arredare
5

