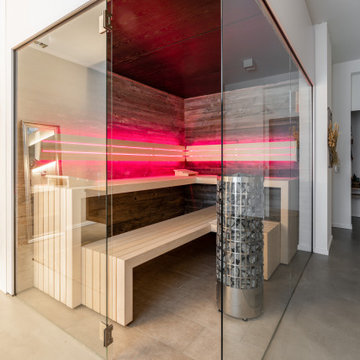Bagni con pavimento in compensato e pavimento in cemento - Foto e idee per arredare
Filtra anche per:
Budget
Ordina per:Popolari oggi
101 - 120 di 11.436 foto
1 di 3
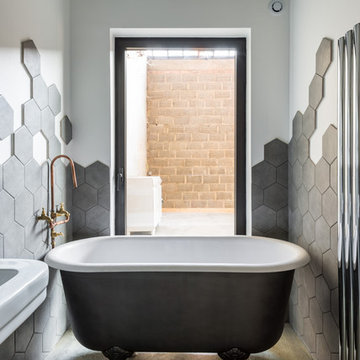
Aurélien Vivier © 2015 Houzz
Ispirazione per una piccola stanza da bagno padronale minimal con vasca con piedi a zampa di leone, piastrelle grigie, pareti bianche, pavimento in cemento e lavabo sospeso
Ispirazione per una piccola stanza da bagno padronale minimal con vasca con piedi a zampa di leone, piastrelle grigie, pareti bianche, pavimento in cemento e lavabo sospeso
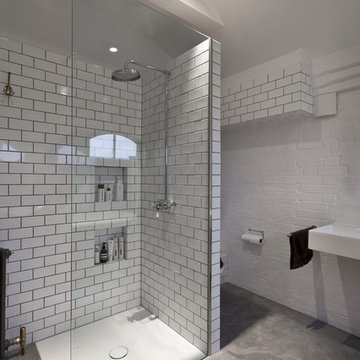
Victorian School Refurbishment.
A bedroom and ensuite bathroom in a Victorian school conversion in SE1, London, have been transformed into beautiful spaces with an internal Crittal partition separating the two.
Client Julia Feix
Location Bermondsey, London
Status Completed
Photography Simon Maxwell
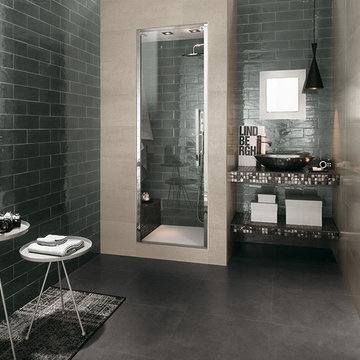
Walls are porcelain:
Manhattan, Smoke
Foto di una grande stanza da bagno con doccia contemporanea con doccia alcova, piastrelle nere, piastrelle diamantate, pareti multicolore, pavimento in cemento, lavabo a bacinella, top piastrellato, pavimento grigio e porta doccia a battente
Foto di una grande stanza da bagno con doccia contemporanea con doccia alcova, piastrelle nere, piastrelle diamantate, pareti multicolore, pavimento in cemento, lavabo a bacinella, top piastrellato, pavimento grigio e porta doccia a battente
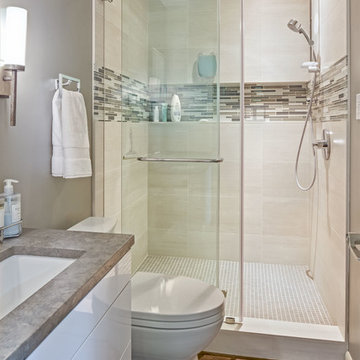
Francis Zera
Idee per una grande stanza da bagno con doccia contemporanea con lavabo sottopiano, ante lisce, ante bianche, top in pietra calcarea, doccia alcova, WC a due pezzi, piastrelle bianche, piastrelle in ceramica, pareti grigie e pavimento in cemento
Idee per una grande stanza da bagno con doccia contemporanea con lavabo sottopiano, ante lisce, ante bianche, top in pietra calcarea, doccia alcova, WC a due pezzi, piastrelle bianche, piastrelle in ceramica, pareti grigie e pavimento in cemento

The guest bathroom features an open shower with a concrete tile floor. The walls are finished with smooth matte concrete. The vanity is a recycled cabinet that we had customized to fit the vessel sink. The matte black fixtures are wall mounted.
© Joe Fletcher Photography
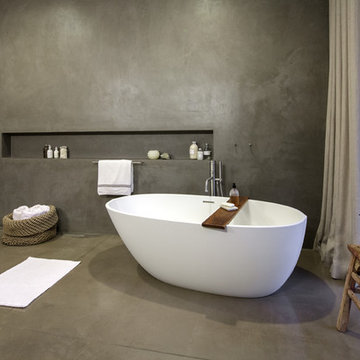
practical(ly) studios ©2014
Ispirazione per una grande stanza da bagno padronale design con lavabo sospeso, vasca freestanding, doccia a filo pavimento, WC sospeso, pareti grigie e pavimento in cemento
Ispirazione per una grande stanza da bagno padronale design con lavabo sospeso, vasca freestanding, doccia a filo pavimento, WC sospeso, pareti grigie e pavimento in cemento
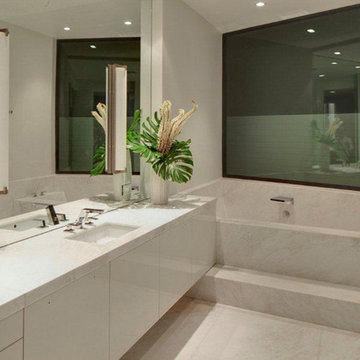
Esempio di una stanza da bagno padronale minimalista di medie dimensioni con piastrelle beige, lastra di pietra, pareti bianche, pavimento in cemento, lavabo integrato, top in superficie solida, pavimento bianco e top bianco
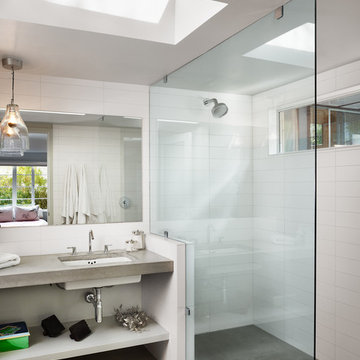
Esempio di una stanza da bagno design con top in cemento e pavimento in cemento

The goal of this project was to build a house that would be energy efficient using materials that were both economical and environmentally conscious. Due to the extremely cold winter weather conditions in the Catskills, insulating the house was a primary concern. The main structure of the house is a timber frame from an nineteenth century barn that has been restored and raised on this new site. The entirety of this frame has then been wrapped in SIPs (structural insulated panels), both walls and the roof. The house is slab on grade, insulated from below. The concrete slab was poured with a radiant heating system inside and the top of the slab was polished and left exposed as the flooring surface. Fiberglass windows with an extremely high R-value were chosen for their green properties. Care was also taken during construction to make all of the joints between the SIPs panels and around window and door openings as airtight as possible. The fact that the house is so airtight along with the high overall insulatory value achieved from the insulated slab, SIPs panels, and windows make the house very energy efficient. The house utilizes an air exchanger, a device that brings fresh air in from outside without loosing heat and circulates the air within the house to move warmer air down from the second floor. Other green materials in the home include reclaimed barn wood used for the floor and ceiling of the second floor, reclaimed wood stairs and bathroom vanity, and an on-demand hot water/boiler system. The exterior of the house is clad in black corrugated aluminum with an aluminum standing seam roof. Because of the extremely cold winter temperatures windows are used discerningly, the three largest windows are on the first floor providing the main living areas with a majestic view of the Catskill mountains.

Immagine di una grande stanza da bagno padronale moderna con ante grigie, vasca freestanding, piastrelle grigie, lastra di pietra, pareti grigie, pavimento in cemento, top in cemento, pavimento grigio, doccia aperta, top grigio, due lavabi, doccia a filo pavimento, lavabo integrato e mobile bagno sospeso

Immagine di un bagno di servizio minimal di medie dimensioni con ante lisce, ante in legno chiaro, piastrelle nere, piastrelle di pietra calcarea, pareti nere, pavimento in cemento, lavabo a bacinella, top in quarzite, pavimento grigio, top bianco, mobile bagno sospeso e soffitto in legno

Ispirazione per una stanza da bagno padronale minimal con ante lisce, ante nere, doccia a filo pavimento, piastrelle grigie, piastrelle verdi, pareti bianche, pavimento in cemento, lavabo sottopiano, pavimento grigio, porta doccia a battente, top bianco, nicchia, panca da doccia, due lavabi e mobile bagno sospeso

cred Hunter Kerhart
Idee per una stanza da bagno con doccia minimal di medie dimensioni con ante lisce, WC monopezzo, piastrelle diamantate, pareti bianche, pavimento in cemento, lavabo sottopiano, top in quarzo composito, top bianco, ante grigie, doccia alcova, piastrelle bianche, pavimento grigio e porta doccia a battente
Idee per una stanza da bagno con doccia minimal di medie dimensioni con ante lisce, WC monopezzo, piastrelle diamantate, pareti bianche, pavimento in cemento, lavabo sottopiano, top in quarzo composito, top bianco, ante grigie, doccia alcova, piastrelle bianche, pavimento grigio e porta doccia a battente

Ispirazione per una stanza da bagno chic con ante in legno bruno, doccia aperta, piastrelle bianche, pareti bianche, pavimento in cemento, lavabo sottopiano, doccia aperta e ante in stile shaker

Alyssa Kirsten
Foto di una piccola stanza da bagno minimalista con ante lisce, ante in legno chiaro, vasca/doccia, WC monopezzo, piastrelle bianche, piastrelle in ceramica, pareti bianche, pavimento in cemento, lavabo sospeso e vasca sottopiano
Foto di una piccola stanza da bagno minimalista con ante lisce, ante in legno chiaro, vasca/doccia, WC monopezzo, piastrelle bianche, piastrelle in ceramica, pareti bianche, pavimento in cemento, lavabo sospeso e vasca sottopiano

Faire l’acquisition de surfaces sous les toits nécessite parfois une faculté de projection importante, ce qui fut le cas pour nos clients du projet Timbaud.
Initialement configuré en deux « chambres de bonnes », la réunion de ces deux dernières et l’ouverture des volumes a permis de transformer l’ensemble en un appartement deux pièces très fonctionnel et lumineux.
Avec presque 41m2 au sol (29m2 carrez), les rangements ont été maximisés dans tous les espaces avec notamment un grand dressing dans la chambre, la cuisine ouverte sur le salon séjour, et la salle d’eau séparée des sanitaires, le tout baigné de lumière naturelle avec une vue dégagée sur les toits de Paris.
Tout en prenant en considération les problématiques liées au diagnostic énergétique initialement très faible, cette rénovation allie esthétisme, optimisation et performances actuelles dans un soucis du détail pour cet appartement destiné à la location.

Ispirazione per una stanza da bagno per bambini nordica di medie dimensioni con vasca da incasso, vasca/doccia, WC sospeso, piastrelle rosa, piastrelle in ceramica, pavimento in cemento, lavabo sospeso, top in cemento, pavimento grigio, top verde e due lavabi

Foto di una piccola stanza da bagno con doccia con ante lisce, ante bianche, vasca da incasso, piastrelle grigie, piastrelle di cemento, pareti bianche, pavimento in cemento, lavabo a bacinella, top in legno, pavimento grigio, top marrone e un lavabo

En-suite bathroom with open shower and seamless design.
Immagine di una stanza da bagno per bambini moderna di medie dimensioni con ante lisce, ante marroni, doccia ad angolo, WC sospeso, piastrelle bianche, piastrelle in ceramica, pavimento in cemento, lavabo a consolle, top in granito, pavimento grigio, doccia aperta, top beige, lavanderia e mobile bagno sospeso
Immagine di una stanza da bagno per bambini moderna di medie dimensioni con ante lisce, ante marroni, doccia ad angolo, WC sospeso, piastrelle bianche, piastrelle in ceramica, pavimento in cemento, lavabo a consolle, top in granito, pavimento grigio, doccia aperta, top beige, lavanderia e mobile bagno sospeso
Bagni con pavimento in compensato e pavimento in cemento - Foto e idee per arredare
6


