Bagni con pavimento in compensato e pavimento in cemento - Foto e idee per arredare
Filtra anche per:
Budget
Ordina per:Popolari oggi
221 - 240 di 11.476 foto
1 di 3
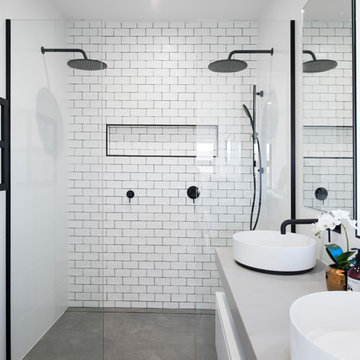
Murray McKean
Ispirazione per una grande stanza da bagno contemporanea con ante lisce, ante bianche, piastrelle bianche, piastrelle diamantate, pareti bianche, pavimento in cemento, lavabo a bacinella, top in cemento, pavimento grigio, doccia aperta, top grigio e doccia doppia
Ispirazione per una grande stanza da bagno contemporanea con ante lisce, ante bianche, piastrelle bianche, piastrelle diamantate, pareti bianche, pavimento in cemento, lavabo a bacinella, top in cemento, pavimento grigio, doccia aperta, top grigio e doccia doppia
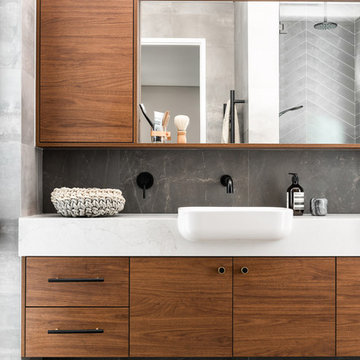
A four bedroom, two bathroom functional design that wraps around a central courtyard. This home embraces Mother Nature's natural light as much as possible. Whatever the season the sun has been embraced in the solar passive home, from the strategically placed north face openings directing light to the thermal mass exposed concrete slab, to the clerestory windows harnessing the sun into the exposed feature brick wall. Feature brickwork and concrete flooring flow from the interior to the exterior, marrying together to create a seamless connection. Rooftop gardens, thoughtful landscaping and cascading plants surrounding the alfresco and balcony further blurs this indoor/outdoor line.
Designer: Dalecki Design
Photographer: Dion Robeson
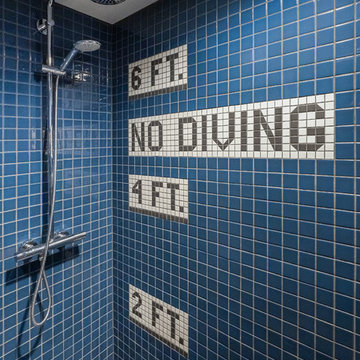
L+M's ADU is a basement converted to an accessory dwelling unit (ADU) with exterior & main level access, wet bar, living space with movie center & ethanol fireplace, office divided by custom steel & glass "window" grid, guest bathroom, & guest bedroom. Along with an efficient & versatile layout, we were able to get playful with the design, reflecting the whimsical personalties of the home owners.
credits
design: Matthew O. Daby - m.o.daby design
interior design: Angela Mechaley - m.o.daby design
construction: Hammish Murray Construction
custom steel fabricator: Flux Design
reclaimed wood resource: Viridian Wood
photography: Darius Kuzmickas - KuDa Photography
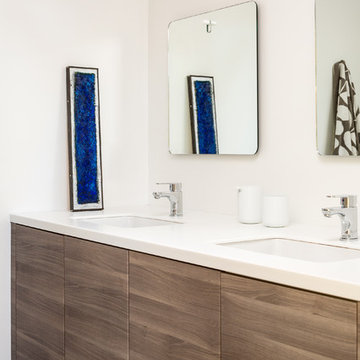
Jeff Roberts
Foto di una piccola stanza da bagno padronale minimal con ante lisce, ante in legno scuro, doccia doppia, piastrelle bianche, piastrelle di cemento, pareti bianche, pavimento in cemento, lavabo sottopiano, top in quarzo composito, pavimento grigio e porta doccia a battente
Foto di una piccola stanza da bagno padronale minimal con ante lisce, ante in legno scuro, doccia doppia, piastrelle bianche, piastrelle di cemento, pareti bianche, pavimento in cemento, lavabo sottopiano, top in quarzo composito, pavimento grigio e porta doccia a battente
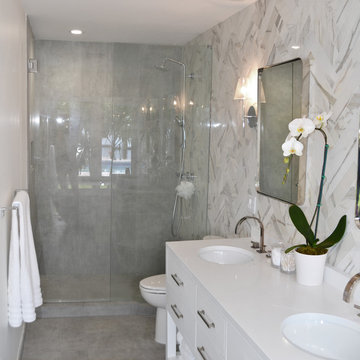
Esempio di una piccola stanza da bagno padronale minimalista con ante bianche, doccia alcova, piastrelle bianche, piastrelle di marmo, pavimento grigio, porta doccia a battente, consolle stile comò, vasca freestanding, WC monopezzo, pareti bianche, pavimento in cemento, lavabo sottopiano, top in quarzo composito e top bianco
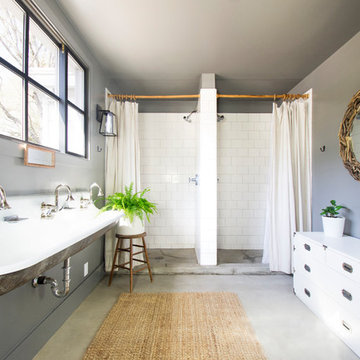
Boy's Bath Design
Photo Cred: Ashley Grabham
Immagine di una stanza da bagno per bambini country di medie dimensioni con piastrelle bianche, piastrelle in ceramica, pareti grigie, pavimento in cemento, lavabo sospeso, doccia alcova, pavimento grigio e doccia con tenda
Immagine di una stanza da bagno per bambini country di medie dimensioni con piastrelle bianche, piastrelle in ceramica, pareti grigie, pavimento in cemento, lavabo sospeso, doccia alcova, pavimento grigio e doccia con tenda

Photography by Jack Gardner
Ispirazione per una grande stanza da bagno padronale industriale con vasca freestanding, doccia aperta, piastrelle beige, porta doccia a battente, piastrelle in gres porcellanato e pavimento in cemento
Ispirazione per una grande stanza da bagno padronale industriale con vasca freestanding, doccia aperta, piastrelle beige, porta doccia a battente, piastrelle in gres porcellanato e pavimento in cemento
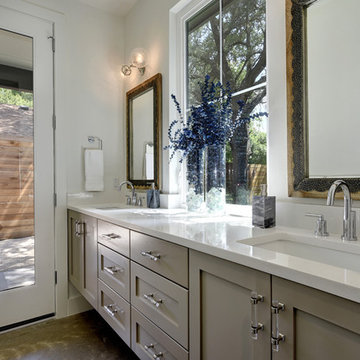
Ispirazione per una stanza da bagno padronale minimalista di medie dimensioni con ante in stile shaker, ante grigie, pareti bianche, pavimento in cemento e top in superficie solida
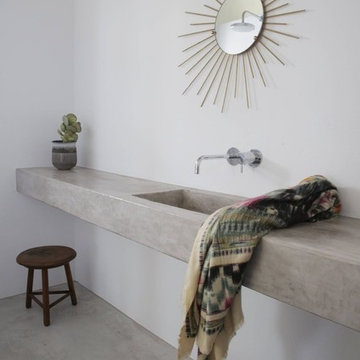
Idee per una stanza da bagno minimal di medie dimensioni con doccia aperta, pareti bianche, pavimento in cemento, lavabo integrato e top in cemento

This master bathroom was completely redesigned and relocation of drains and removal and rebuilding of walls was done to complete a new layout. For the entrance barn doors were installed which really give this space the rustic feel. The main feature aside from the entrance is the freestanding tub located in the center of this master suite with a tiled bench built off the the side. The vanity is a Knotty Alder wood cabinet with a driftwood finish from Sollid Cabinetry. The 4" backsplash is a four color blend pebble rock from Emser Tile. The counter top is a remnant from Pental Quartz in "Alpine". The walk in shower features a corner bench and all tile used in this space is a 12x24 pe tuscania laid vertically. The shower also features the Emser Rivera pebble as the shower pan an decorative strip on the shower wall that was used as the backsplash in the vanity area.
Photography by Scott Basile
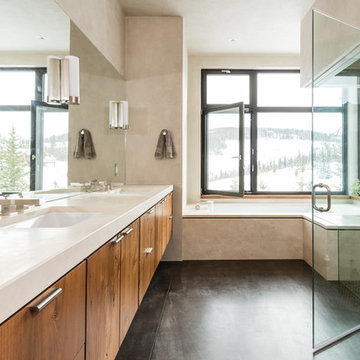
Foto di una grande stanza da bagno padronale contemporanea con ante lisce, ante in legno scuro, vasca ad alcova, vasca/doccia, piastrelle bianche, pareti beige, pavimento in cemento, lavabo sottopiano e top in superficie solida
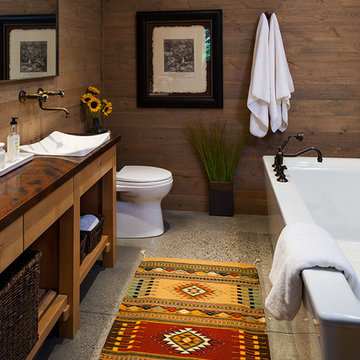
Idee per una stanza da bagno stile rurale di medie dimensioni con nessun'anta, vasca freestanding, pareti marroni, pavimento in cemento, lavabo a bacinella, top in rame e ante in legno chiaro
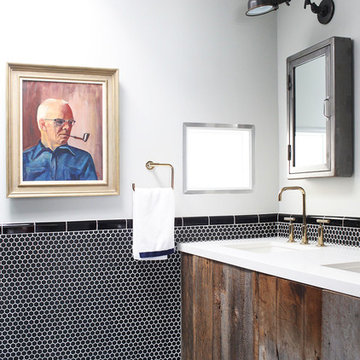
Photo by Mary Costa
Ispirazione per una stanza da bagno padronale design di medie dimensioni con lavabo sottopiano, ante lisce, ante con finitura invecchiata, top in quarzo composito, piastrelle nere, piastrelle di cemento, pareti grigie e pavimento in cemento
Ispirazione per una stanza da bagno padronale design di medie dimensioni con lavabo sottopiano, ante lisce, ante con finitura invecchiata, top in quarzo composito, piastrelle nere, piastrelle di cemento, pareti grigie e pavimento in cemento
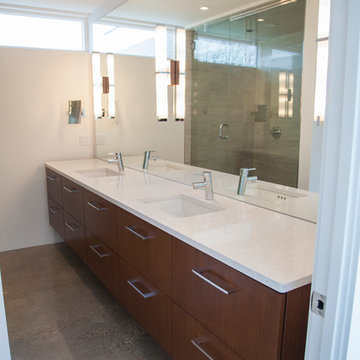
This Woodways vanity incorporates strong grid lines to reflect the contemporary design of the home. U shaped drawers are used in the sink cabinet to encompass the plumbing while still providing drawer storage in this space of the cabinet. The white countertop allows the light to reflect in the room, thus brightening the design.
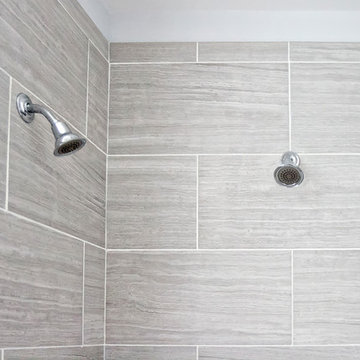
Glenn Layton Homes, LLC, "Building Your Coastal Lifestyle"
Immagine di una stanza da bagno padronale minimalista di medie dimensioni con ante in stile shaker, ante bianche, vasca freestanding, pareti bianche, pavimento in cemento, lavabo sottopiano, top in cemento, doccia ad angolo, piastrelle grigie e piastrelle in gres porcellanato
Immagine di una stanza da bagno padronale minimalista di medie dimensioni con ante in stile shaker, ante bianche, vasca freestanding, pareti bianche, pavimento in cemento, lavabo sottopiano, top in cemento, doccia ad angolo, piastrelle grigie e piastrelle in gres porcellanato
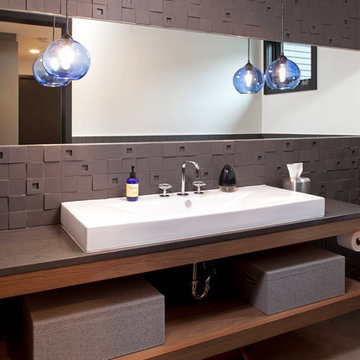
Builder: John Kraemer & Sons | Architecture: Rehkamp/Larson Architects | Interior Design: Brooke Voss | Photography | Landmark Photography
Foto di una stanza da bagno minimal con top in saponaria, piastrelle grigie, piastrelle in ceramica, pavimento in cemento, lavabo a bacinella, nessun'anta e ante in legno scuro
Foto di una stanza da bagno minimal con top in saponaria, piastrelle grigie, piastrelle in ceramica, pavimento in cemento, lavabo a bacinella, nessun'anta e ante in legno scuro

Douglas Frost
Idee per una piccola stanza da bagno boho chic con lavabo sospeso, nessun'anta, ante in legno scuro, piastrelle bianche, piastrelle diamantate, pareti bianche, pavimento in cemento e doccia a filo pavimento
Idee per una piccola stanza da bagno boho chic con lavabo sospeso, nessun'anta, ante in legno scuro, piastrelle bianche, piastrelle diamantate, pareti bianche, pavimento in cemento e doccia a filo pavimento

Casey Woods Photography
Foto di una stanza da bagno padronale minimal di medie dimensioni con lavabo sottopiano, ante lisce, ante in legno chiaro, top in quarzo composito, doccia a filo pavimento, WC monopezzo, piastrelle blu, piastrelle di vetro, pareti blu, pavimento in cemento e vasca giapponese
Foto di una stanza da bagno padronale minimal di medie dimensioni con lavabo sottopiano, ante lisce, ante in legno chiaro, top in quarzo composito, doccia a filo pavimento, WC monopezzo, piastrelle blu, piastrelle di vetro, pareti blu, pavimento in cemento e vasca giapponese
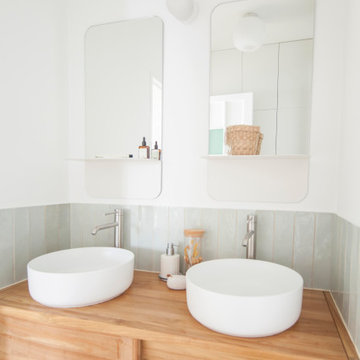
Immagine di una stanza da bagno padronale moderna di medie dimensioni con doccia a filo pavimento, piastrelle blu, piastrelle in ceramica, pavimento in cemento, lavabo da incasso, top in legno, pavimento grigio, lavanderia e due lavabi
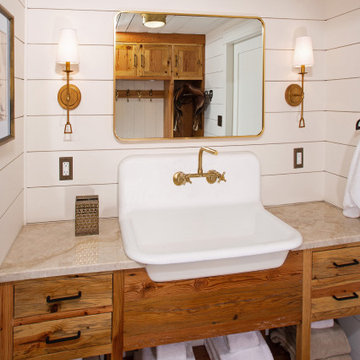
Immagine di una stanza da bagno con doccia country con pareti bianche, pavimento in cemento, top in marmo, pavimento grigio, top beige, un lavabo, soffitto in perlinato e pareti in perlinato
Bagni con pavimento in compensato e pavimento in cemento - Foto e idee per arredare
12

