Bagni con pavimento in cemento e travi a vista - Foto e idee per arredare
Filtra anche per:
Budget
Ordina per:Popolari oggi
21 - 40 di 89 foto
1 di 3
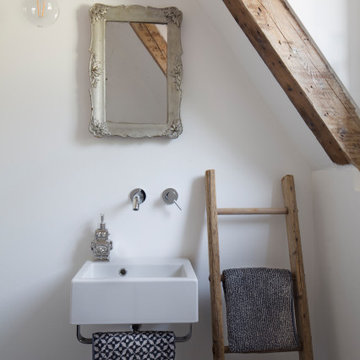
bagno di servizio con piccolo lavandino a sospensione, scla antica come porta asciugameto, travi a vista, specchio di recupero
Idee per un bagno di servizio contemporaneo di medie dimensioni con pareti bianche, pavimento in cemento, pavimento grigio, top bianco, travi a vista, WC a due pezzi e lavabo sospeso
Idee per un bagno di servizio contemporaneo di medie dimensioni con pareti bianche, pavimento in cemento, pavimento grigio, top bianco, travi a vista, WC a due pezzi e lavabo sospeso
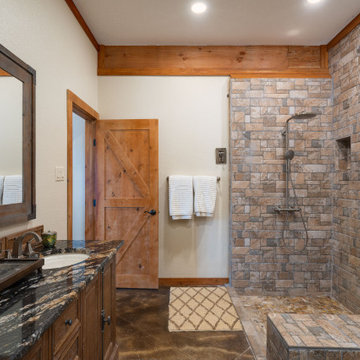
Foto di un'ampia stanza da bagno stile americano con pavimento in cemento, pavimento marrone, travi a vista, consolle stile comò, ante marroni, doccia aperta, piastrelle in pietra, pareti bianche, lavabo da incasso, top in granito, doccia aperta, panca da doccia, due lavabi e mobile bagno sospeso
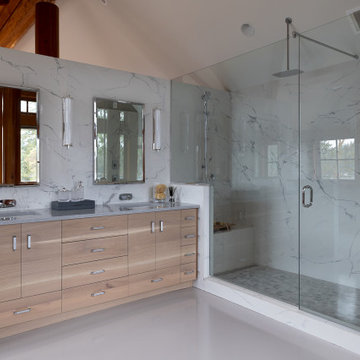
This bathroom went from a single sink under an exterior window to a luxury walk-in open-concept shower and bathroom space. Fully equipped with double vanity, makeup vanity, gorgeous walk-in shower with oversized stone and clean glass, toilet room, and newly integrated heated concrete floors this space will provide a spa getaway for our clients right here on their island home.
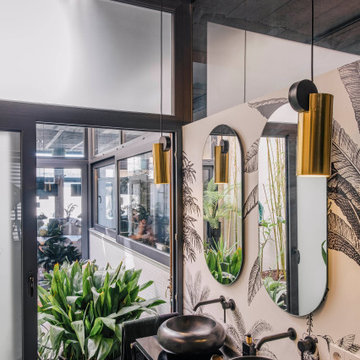
Cambio de uso de local a vivienda con piscina.
Ispirazione per una stanza da bagno padronale moderna di medie dimensioni con ante nere, vasca/doccia, WC monopezzo, pavimento in cemento, lavabo a bacinella, pavimento grigio, doccia aperta, top nero, due lavabi e travi a vista
Ispirazione per una stanza da bagno padronale moderna di medie dimensioni con ante nere, vasca/doccia, WC monopezzo, pavimento in cemento, lavabo a bacinella, pavimento grigio, doccia aperta, top nero, due lavabi e travi a vista
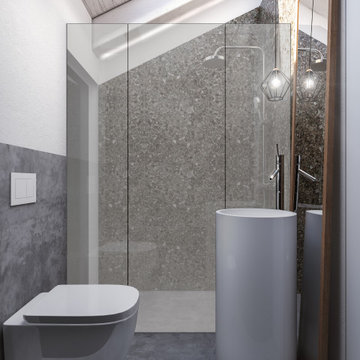
Ispirazione per una piccola stanza da bagno con doccia design con ante lisce, ante bianche, doccia a filo pavimento, piastrelle grigie, lastra di pietra, pareti bianche, pavimento in cemento, lavabo a colonna, pavimento grigio, porta doccia a battente, un lavabo, mobile bagno incassato e travi a vista
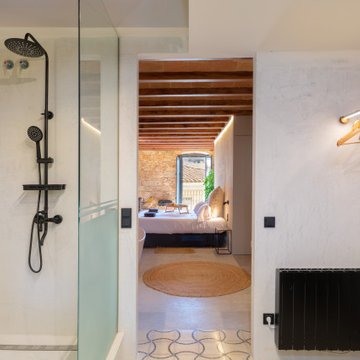
Esempio di una stanza da bagno chic con ante grigie, vasca freestanding, doccia aperta, WC sospeso, piastrelle grigie, pareti grigie, pavimento in cemento, lavabo a bacinella, top in legno, pavimento grigio, doccia aperta, panca da doccia, due lavabi, mobile bagno incassato, travi a vista e pareti in mattoni
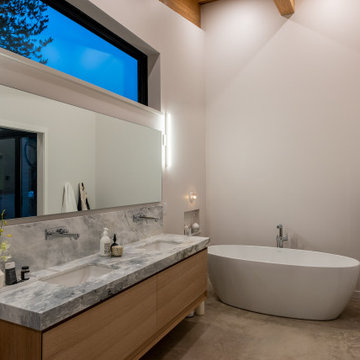
Mountain contemporary family home offers fabulous views of BOTH Whistler & Blackcomb Mountains & lovely Southwest exposure that provides for all day sunshine that can be enjoyed by both the interior & exterior living spaces. Open concept main living space comprised of the living room, dining room and kitchen areas
![[PROJET - Réceptionné] Rénovation d'un espace salle de bain - Le Barroux](https://st.hzcdn.com/fimgs/c5f138080fdb8beb_7765-w360-h360-b0-p0--.jpg)
Idee per una piccola stanza da bagno padronale con doccia aperta, WC sospeso, piastrelle grigie, pareti bianche, pavimento in cemento, lavabo da incasso, top piastrellato, pavimento grigio, top grigio, nicchia, un lavabo e travi a vista
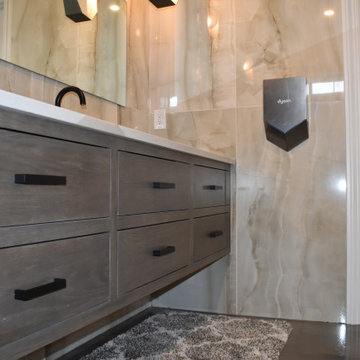
Entire basement finish-out on new home
Esempio di un grande bagno di servizio classico con ante a filo, ante in legno scuro, WC a due pezzi, piastrelle beige, piastrelle in ceramica, pareti beige, pavimento in cemento, lavabo sottopiano, top in quarzo composito, pavimento multicolore, top beige, mobile bagno sospeso e travi a vista
Esempio di un grande bagno di servizio classico con ante a filo, ante in legno scuro, WC a due pezzi, piastrelle beige, piastrelle in ceramica, pareti beige, pavimento in cemento, lavabo sottopiano, top in quarzo composito, pavimento multicolore, top beige, mobile bagno sospeso e travi a vista
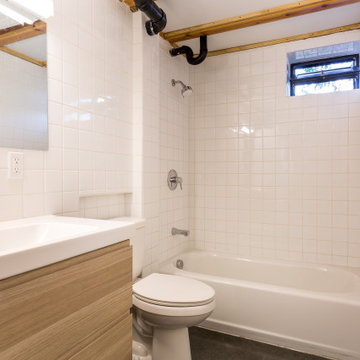
Esempio di una stanza da bagno con doccia moderna di medie dimensioni con ante lisce, ante in legno scuro, vasca da incasso, piastrelle bianche, piastrelle in ceramica, pavimento in cemento, lavabo integrato, top bianco, un lavabo, mobile bagno sospeso e travi a vista
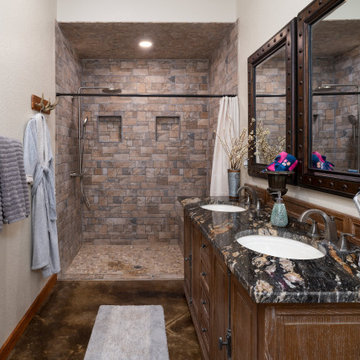
Immagine di un'ampia stanza da bagno american style con consolle stile comò, ante marroni, doccia aperta, piastrelle in pietra, pareti bianche, pavimento in cemento, lavabo da incasso, top in granito, pavimento marrone, doccia aperta, panca da doccia, due lavabi, mobile bagno sospeso e travi a vista
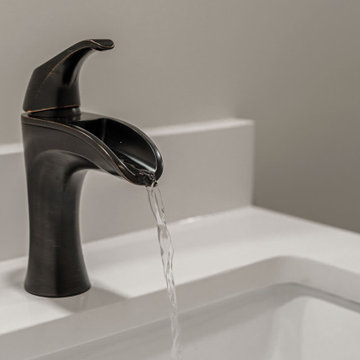
Call it what you want: a man cave, kid corner, or a party room, a basement is always a space in a home where the imagination can take liberties. Phase One accentuated the clients' wishes for an industrial lower level complete with sealed flooring, a full kitchen and bathroom and plenty of open area to let loose.
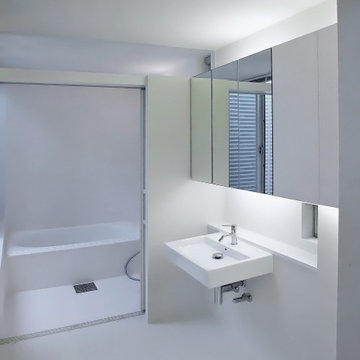
洗面脱衣室
Immagine di un bagno di servizio moderno con ante bianche, pareti bianche, pavimento in cemento, pavimento bianco, mobile bagno incassato e travi a vista
Immagine di un bagno di servizio moderno con ante bianche, pareti bianche, pavimento in cemento, pavimento bianco, mobile bagno incassato e travi a vista
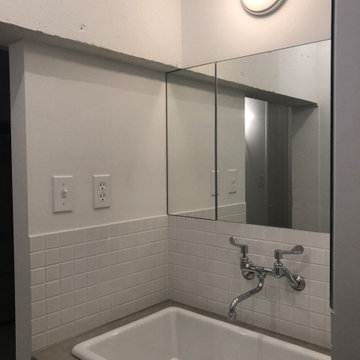
実験用シンクとレバーハンドルチキのレトロな水栓を使用。ミラーはL型に直張り。
Ispirazione per un piccolo bagno di servizio moderno con WC monopezzo, piastrelle bianche, piastrelle diamantate, pavimento in cemento, lavabo sottopiano, top in cemento, mobile bagno incassato, travi a vista e pareti in perlinato
Ispirazione per un piccolo bagno di servizio moderno con WC monopezzo, piastrelle bianche, piastrelle diamantate, pavimento in cemento, lavabo sottopiano, top in cemento, mobile bagno incassato, travi a vista e pareti in perlinato
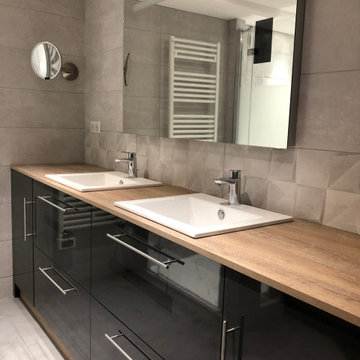
Foto di una stanza da bagno minimal di medie dimensioni con ante lisce, ante in legno scuro, doccia a filo pavimento, piastrelle grigie, pavimento in cemento, lavabo sottopiano, top in legno, pavimento grigio, due lavabi, mobile bagno incassato e travi a vista
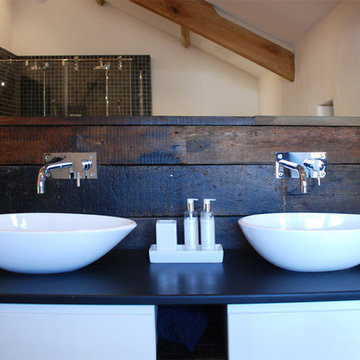
One of the only surviving examples of a 14thC agricultural building of this type in Cornwall, the ancient Grade II*Listed Medieval Tithe Barn had fallen into dereliction and was on the National Buildings at Risk Register. Numerous previous attempts to obtain planning consent had been unsuccessful, but a detailed and sympathetic approach by The Bazeley Partnership secured the support of English Heritage, thereby enabling this important building to begin a new chapter as a stunning, unique home designed for modern-day living.
A key element of the conversion was the insertion of a contemporary glazed extension which provides a bridge between the older and newer parts of the building. The finished accommodation includes bespoke features such as a new staircase and kitchen and offers an extraordinary blend of old and new in an idyllic location overlooking the Cornish coast.
This complex project required working with traditional building materials and the majority of the stone, timber and slate found on site was utilised in the reconstruction of the barn.
Since completion, the project has been featured in various national and local magazines, as well as being shown on Homes by the Sea on More4.
The project won the prestigious Cornish Buildings Group Main Award for ‘Maer Barn, 14th Century Grade II* Listed Tithe Barn Conversion to Family Dwelling’.
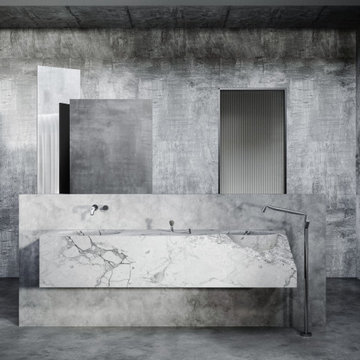
In a curious creative game based on contrasts, the rational image of the bed acts as a counterpoint with the marble sink that introduces to the en-suite bathroom, a material and hyper-expressive object, extracted "per levare" from a block of rough stone.
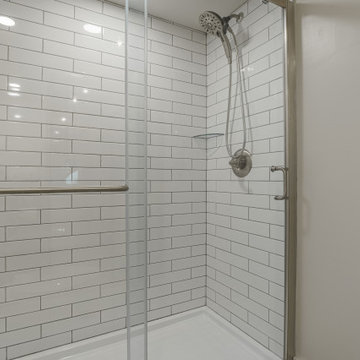
Call it what you want: a man cave, kid corner, or a party room, a basement is always a space in a home where the imagination can take liberties. Phase One accentuated the clients' wishes for an industrial lower level complete with sealed flooring, a full kitchen and bathroom and plenty of open area to let loose.
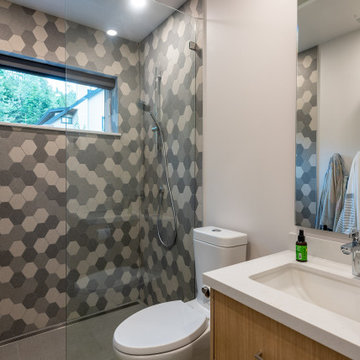
Mountain contemporary family home offers fabulous views of BOTH Whistler & Blackcomb Mountains & lovely Southwest exposure that provides for all day sunshine that can be enjoyed by both the interior & exterior living spaces. Open concept main living space comprised of the living room, dining room and kitchen areas
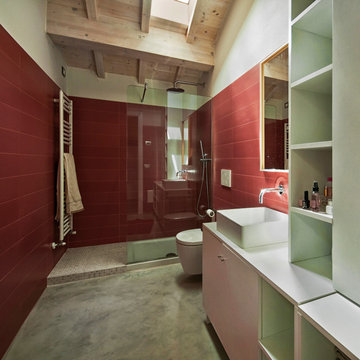
Interno Bagno con soffitto in legno lievemente sbiancato e pavimento in cemento. Parte del piatto doccia è stato realizzato in cemento e rivestito in mosaico. Rivestimento monocromatico h 200 cm.
Bagni con pavimento in cemento e travi a vista - Foto e idee per arredare
2

