Bagni con pavimento in cemento e pavimento con piastrelle di ciottoli - Foto e idee per arredare
Filtra anche per:
Budget
Ordina per:Popolari oggi
161 - 180 di 15.854 foto
1 di 3
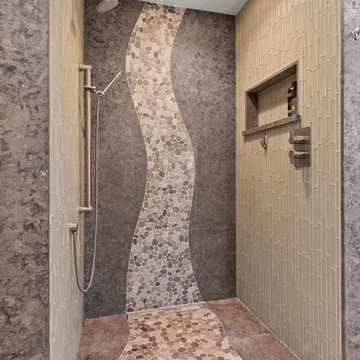
After completing their gorgeous Asian style kitchen remodel in 2017, these homeowners tackled their master bath with walk-in shower and closet. The vertical grained melamine cabinetry in "Silver Elm" by Ultracraft is highlighted with a variety of glass and pebble tiles and leathered limestone counters.

This dog shower was finished with materials to match the walk-in shower made for the humans. White subway tile with ivory wall caps, decorative stone pan, and modern adjustable wand.

Japanese soaking tub in steam shower
Esempio di una stanza da bagno etnica con vasca giapponese, zona vasca/doccia separata, WC monopezzo, piastrelle bianche, pareti bianche, pavimento con piastrelle di ciottoli, lavabo integrato, top in cemento, pavimento beige, doccia aperta e top bianco
Esempio di una stanza da bagno etnica con vasca giapponese, zona vasca/doccia separata, WC monopezzo, piastrelle bianche, pareti bianche, pavimento con piastrelle di ciottoli, lavabo integrato, top in cemento, pavimento beige, doccia aperta e top bianco

We love this bathroom remodel! While it looks simple at first glance, the design and functionality meld perfectly. The open bathtub/shower combo entice a spa-like setting. Color choices and tile patterns also create a calming effect.
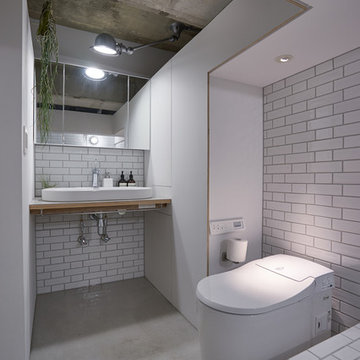
akihideMISHIMA
Immagine di un bagno di servizio industriale con piastrelle bianche, pareti bianche, pavimento in cemento, lavabo a bacinella, top in legno, pavimento grigio e top marrone
Immagine di un bagno di servizio industriale con piastrelle bianche, pareti bianche, pavimento in cemento, lavabo a bacinella, top in legno, pavimento grigio e top marrone
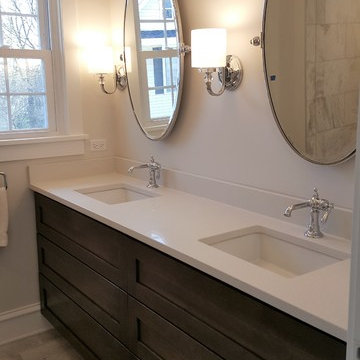
Ispirazione per una stanza da bagno padronale classica di medie dimensioni con ante con riquadro incassato, ante in legno bruno, doccia alcova, WC monopezzo, pareti beige, lavabo sottopiano, pavimento grigio, porta doccia a battente, pavimento in cemento e top in quarzo composito
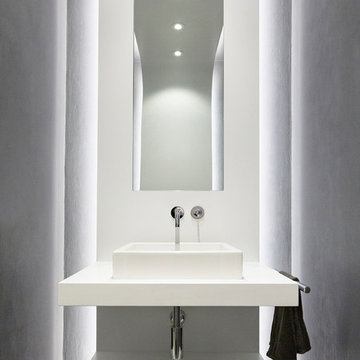
McAlpin Loft- Powder Room
RVP Photography
Ispirazione per un bagno di servizio industriale con pareti grigie, pavimento in cemento, lavabo a bacinella, top in quarzo composito, pavimento grigio e nessun'anta
Ispirazione per un bagno di servizio industriale con pareti grigie, pavimento in cemento, lavabo a bacinella, top in quarzo composito, pavimento grigio e nessun'anta
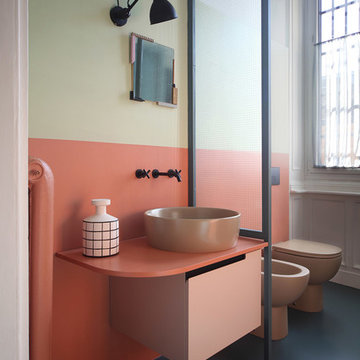
Carola Ripamonti
Foto di una stanza da bagno eclettica di medie dimensioni con piastrelle arancioni, lavabo a bacinella, pavimento nero, ante lisce, WC monopezzo, pareti multicolore e pavimento in cemento
Foto di una stanza da bagno eclettica di medie dimensioni con piastrelle arancioni, lavabo a bacinella, pavimento nero, ante lisce, WC monopezzo, pareti multicolore e pavimento in cemento

Immagine di una grande stanza da bagno padronale minimal con doccia aperta, pareti bianche, pavimento con piastrelle di ciottoli, lavabo integrato, doccia aperta, ante lisce, ante in legno scuro, vasca freestanding e top in superficie solida

Martha O’Hara Interiors, Interior Design and Photo Styling | City Homes, Builder | Troy Thies, Photography | Please Note: All “related,” “similar,” and “sponsored” products tagged or listed by Houzz are not actual products pictured. They have not been approved by Martha O’Hara Interiors nor any of the professionals credited. For info about our work: design@oharainteriors.com
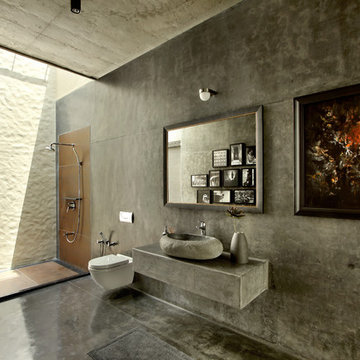
Photography: Tejas Shah
Foto di una stanza da bagno tropicale con doccia aperta, WC sospeso, pavimento in cemento, lavabo a bacinella, pareti grigie e doccia aperta
Foto di una stanza da bagno tropicale con doccia aperta, WC sospeso, pavimento in cemento, lavabo a bacinella, pareti grigie e doccia aperta
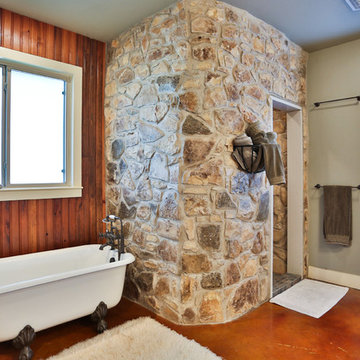
Idee per una stanza da bagno country con vasca con piedi a zampa di leone, doccia ad angolo, pareti grigie e pavimento in cemento
etched glass create privacy in the shared shower and toilet room
Bruce Damonte photography
Idee per una grande stanza da bagno per bambini contemporanea con ante lisce, ante bianche, doccia a filo pavimento, piastrelle bianche, piastrelle di vetro, pareti bianche, pavimento in cemento, lavabo sottopiano, top in quarzo composito, WC a due pezzi e porta doccia a battente
Idee per una grande stanza da bagno per bambini contemporanea con ante lisce, ante bianche, doccia a filo pavimento, piastrelle bianche, piastrelle di vetro, pareti bianche, pavimento in cemento, lavabo sottopiano, top in quarzo composito, WC a due pezzi e porta doccia a battente
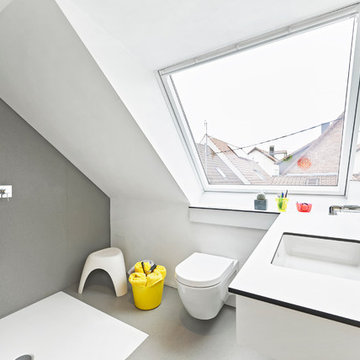
UMBAU EINES HISTORISCHEN FACHWERKHAUSES
Ein altes Backsteinhaus am historischen Marktplatz in Leonberg: Außen muss es sich weiterhin in die denkmalgeschützten Fassaden einfügen, innen jedoch darf es moderner werden. Das Haus wurde komplett entkernt, alle technischen Gewerke wurden erneuert. Nach einer Bauzeit von nur 8 Monaten war es 2014 wieder bezugsfertig.

A contemporary penthouse apartment in St John's Wood in a converted church. Right next to the famous Beatles crossing next to the Abbey Road.
Concrete clad bathrooms with a fully lit ceiling made of plexiglass panels. The walls and flooring is made of real concrete panels, which give a very cool effect. While underfloor heating keeps these spaces warm, the panels themselves seem to emanate a cooling feeling. Both the ventilation and lighting is hidden above, and the ceiling also allows us to integrate the overhead shower.
Integrated washing machine within a beautifully detailed walnut joinery.
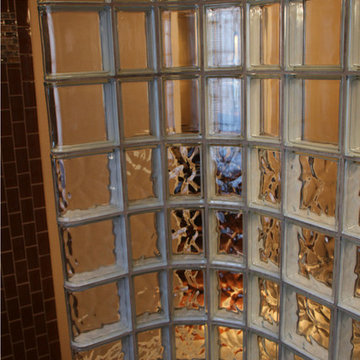
This curved walk in glass block shower wall combines both obscure "wave" pattern glass blocks in the lower rows for privacy with 2 rows of "clear" (see-through) blocks on the upper rows to have sight into the bathroom.

Ryan Gamma Photography
Idee per una grande stanza da bagno padronale contemporanea con lavabo sottopiano, ante lisce, ante in legno scuro, top in quarzo composito, vasca freestanding, pareti bianche, pavimento in cemento, doccia a filo pavimento, WC monopezzo, pavimento grigio, piastrelle bianche, piastrelle in gres porcellanato, doccia aperta, top bianco, due lavabi, mobile bagno sospeso e soffitto in legno
Idee per una grande stanza da bagno padronale contemporanea con lavabo sottopiano, ante lisce, ante in legno scuro, top in quarzo composito, vasca freestanding, pareti bianche, pavimento in cemento, doccia a filo pavimento, WC monopezzo, pavimento grigio, piastrelle bianche, piastrelle in gres porcellanato, doccia aperta, top bianco, due lavabi, mobile bagno sospeso e soffitto in legno

The guest bathroom features an open shower with a concrete tile floor. The walls are finished with smooth matte concrete. The vanity is a recycled cabinet that we had customized to fit the vessel sink. The matte black fixtures are wall mounted.
© Joe Fletcher Photography
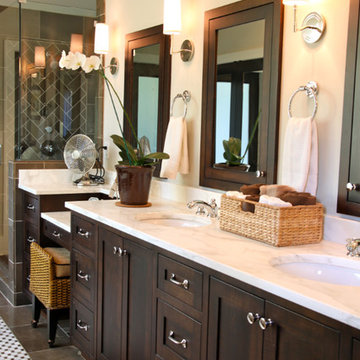
Rebekah Quintana
Immagine di una grande stanza da bagno padronale chic con ante con riquadro incassato, ante in legno bruno, doccia alcova, piastrelle nere, piastrelle in gres porcellanato, pareti beige, pavimento in cemento, lavabo sottopiano, top in marmo, pavimento marrone e porta doccia a battente
Immagine di una grande stanza da bagno padronale chic con ante con riquadro incassato, ante in legno bruno, doccia alcova, piastrelle nere, piastrelle in gres porcellanato, pareti beige, pavimento in cemento, lavabo sottopiano, top in marmo, pavimento marrone e porta doccia a battente
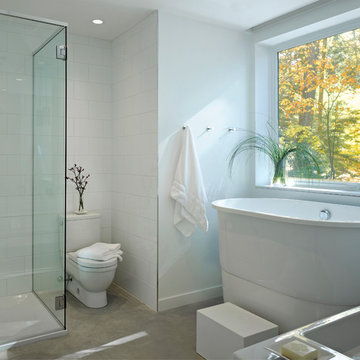
Esempio di una grande stanza da bagno padronale minimal con vasca freestanding, pavimento in cemento, WC a due pezzi, piastrelle bianche, lavabo integrato, porta doccia a battente, ante bianche, doccia ad angolo, piastrelle diamantate, pareti bianche e pavimento grigio
Bagni con pavimento in cemento e pavimento con piastrelle di ciottoli - Foto e idee per arredare
9

