Bagni con pavimento in cemento e mobile bagno incassato - Foto e idee per arredare
Filtra anche per:
Budget
Ordina per:Popolari oggi
121 - 140 di 656 foto
1 di 3
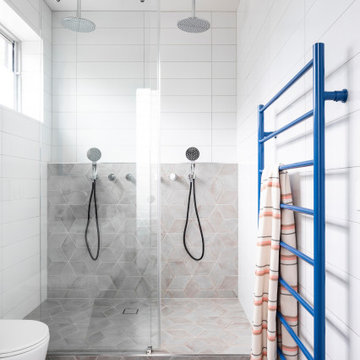
Our Armadale residence was a converted warehouse style home for a young adventurous family with a love of colour, travel, fashion and fun. With a brief of “artsy”, “cosmopolitan” and “colourful”, we created a bright modern home as the backdrop for our Client’s unique style and personality to shine. Incorporating kitchen, family bathroom, kids bathroom, master ensuite, powder-room, study, and other details throughout the home such as flooring and paint colours.
With furniture, wall-paper and styling by Simone Haag.
Construction: Hebden Kitchens and Bathrooms
Cabinetry: Precision Cabinets
Furniture / Styling: Simone Haag
Photography: Dylan James Photography

Custom Built home designed to fit on an undesirable lot provided a great opportunity to think outside of the box with creating a large open concept living space with a kitchen, dining room, living room, and sitting area. This space has extra high ceilings with concrete radiant heat flooring and custom IKEA cabinetry throughout. The master suite sits tucked away on one side of the house while the other bedrooms are upstairs with a large flex space, great for a kids play area!
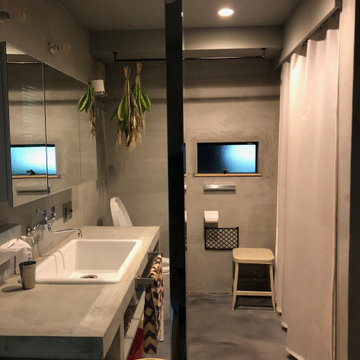
浴室、洗面、トイレを逸しとしてモールテックスにて仕上げ。
Foto di una piccola stanza da bagno padronale moderna con nessun'anta, ante grigie, vasca sottopiano, zona vasca/doccia separata, WC monopezzo, piastrelle grigie, pareti grigie, pavimento in cemento, lavabo sottopiano, top in cemento, pavimento grigio, doccia aperta, top grigio, lavanderia, un lavabo e mobile bagno incassato
Foto di una piccola stanza da bagno padronale moderna con nessun'anta, ante grigie, vasca sottopiano, zona vasca/doccia separata, WC monopezzo, piastrelle grigie, pareti grigie, pavimento in cemento, lavabo sottopiano, top in cemento, pavimento grigio, doccia aperta, top grigio, lavanderia, un lavabo e mobile bagno incassato
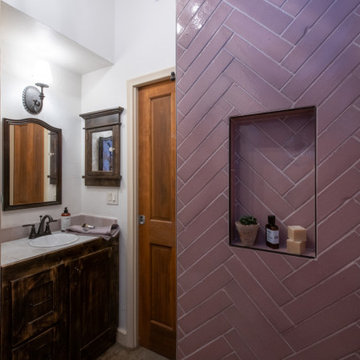
Conversion from tub to shower of this very small bathroom inside one of the historic row houses in Barrio Viejo in Tucson. Hand made clay tile installed in a classic herringbone pattern.

Esempio di una stanza da bagno classica con ante grigie, vasca freestanding, doccia aperta, WC sospeso, piastrelle grigie, pareti grigie, pavimento in cemento, lavabo a bacinella, top in legno, pavimento grigio, doccia aperta, panca da doccia, due lavabi, mobile bagno incassato, travi a vista e pareti in mattoni
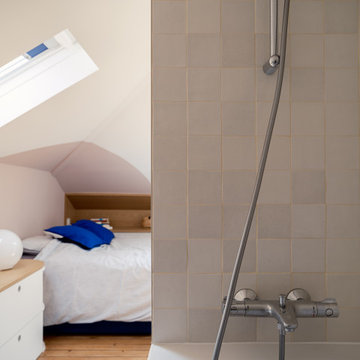
Esempio di una piccola stanza da bagno minimal con ante lisce, ante bianche, vasca sottopiano, piastrelle bianche, piastrelle in ceramica, pavimento in cemento, top in cemento, pavimento rosa, top rosa, un lavabo, mobile bagno incassato e soffitto a volta

The Twin Peaks Passive House + ADU was designed and built to remain resilient in the face of natural disasters. Fortunately, the same great building strategies and design that provide resilience also provide a home that is incredibly comfortable and healthy while also visually stunning.
This home’s journey began with a desire to design and build a house that meets the rigorous standards of Passive House. Before beginning the design/ construction process, the homeowners had already spent countless hours researching ways to minimize their global climate change footprint. As with any Passive House, a large portion of this research was focused on building envelope design and construction. The wall assembly is combination of six inch Structurally Insulated Panels (SIPs) and 2x6 stick frame construction filled with blown in insulation. The roof assembly is a combination of twelve inch SIPs and 2x12 stick frame construction filled with batt insulation. The pairing of SIPs and traditional stick framing allowed for easy air sealing details and a continuous thermal break between the panels and the wall framing.
Beyond the building envelope, a number of other high performance strategies were used in constructing this home and ADU such as: battery storage of solar energy, ground source heat pump technology, Heat Recovery Ventilation, LED lighting, and heat pump water heating technology.
In addition to the time and energy spent on reaching Passivhaus Standards, thoughtful design and carefully chosen interior finishes coalesce at the Twin Peaks Passive House + ADU into stunning interiors with modern farmhouse appeal. The result is a graceful combination of innovation, durability, and aesthetics that will last for a century to come.
Despite the requirements of adhering to some of the most rigorous environmental standards in construction today, the homeowners chose to certify both their main home and their ADU to Passive House Standards. From a meticulously designed building envelope that tested at 0.62 ACH50, to the extensive solar array/ battery bank combination that allows designated circuits to function, uninterrupted for at least 48 hours, the Twin Peaks Passive House has a long list of high performance features that contributed to the completion of this arduous certification process. The ADU was also designed and built with these high standards in mind. Both homes have the same wall and roof assembly ,an HRV, and a Passive House Certified window and doors package. While the main home includes a ground source heat pump that warms both the radiant floors and domestic hot water tank, the more compact ADU is heated with a mini-split ductless heat pump. The end result is a home and ADU built to last, both of which are a testament to owners’ commitment to lessen their impact on the environment.
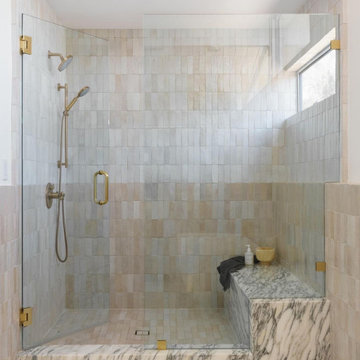
Foto di una stanza da bagno padronale minimalista di medie dimensioni con ante lisce, ante in legno chiaro, vasca freestanding, doccia aperta, WC monopezzo, piastrelle beige, piastrelle in ceramica, pareti bianche, pavimento in cemento, lavabo sottopiano, top in marmo, pavimento bianco, porta doccia a battente, top multicolore, panca da doccia, due lavabi, mobile bagno incassato e soffitto a volta
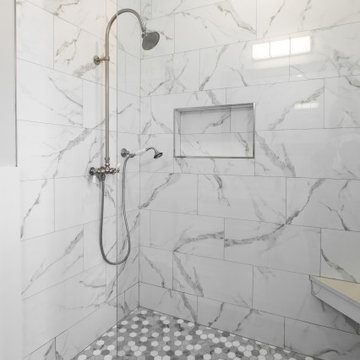
Ispirazione per una stanza da bagno padronale chic con ante bianche, vasca ad alcova, doccia alcova, piastrelle multicolore, piastrelle di marmo, pareti beige, pavimento in cemento, lavabo sottopiano, pavimento grigio, doccia aperta, top bianco, nicchia, un lavabo e mobile bagno incassato
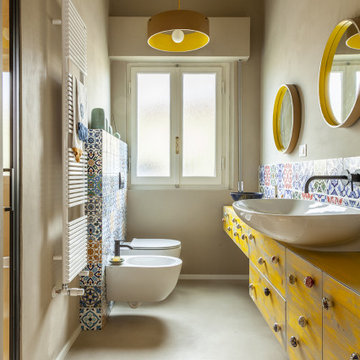
Un bagno dallo spirito mediterraneo pieno di colori, forme sinuose e oggetti artigianali e di recupero come il grande mobile realizzato su misura con assi di legno che vengono usate per realizzare le casseforme del calcestruzzo e le lampade di cartone riciclato BO e Bina con cavi gialli arrotolati.
La doccia è dotata di una seduta in muratura e il rivestimento utilizzato è resina epossidica spatolata sia a pavimento che nella nicchia della doccia. Le altre pareti sono dipinte dello stesso colore della resina e le zone che si possono bagnare ovvero dietro al mobile lavabo e dietro ai sanitari sono state usate come rivestimento delle bellissime e super colorate piastrelle artigianali marocchine realizzate e dipinte a mano.
Anche gli specchi sono stati realizzati con cartone di recupero.
Completano il grande mobile tanti divertenti pomelli in ceramica colorata disposti in modo apparentemente casuale sui cassetti e sulle ante del mobile
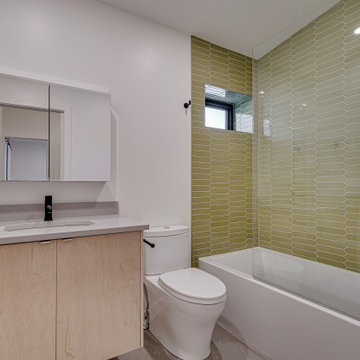
Modern white bathroom with light wood cabinets, black fixtures and avocado accent tile.
Esempio di una stanza da bagno padronale moderna di medie dimensioni con ante di vetro, ante in legno chiaro, vasca ad alcova, vasca/doccia, WC monopezzo, piastrelle verdi, piastrelle di cemento, pareti bianche, pavimento in cemento, lavabo da incasso, top in quarzo composito, pavimento grigio, doccia aperta, top bianco, un lavabo e mobile bagno incassato
Esempio di una stanza da bagno padronale moderna di medie dimensioni con ante di vetro, ante in legno chiaro, vasca ad alcova, vasca/doccia, WC monopezzo, piastrelle verdi, piastrelle di cemento, pareti bianche, pavimento in cemento, lavabo da incasso, top in quarzo composito, pavimento grigio, doccia aperta, top bianco, un lavabo e mobile bagno incassato
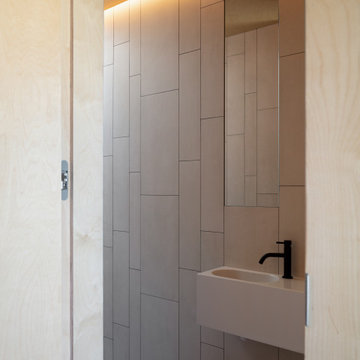
En-suite
Immagine di una piccola stanza da bagno padronale minimal con ante lisce, ante in legno chiaro, doccia a filo pavimento, WC sospeso, piastrelle bianche, piastrelle in gres porcellanato, pareti bianche, pavimento in cemento, lavabo sospeso, pavimento grigio, porta doccia a battente, top bianco, un lavabo, mobile bagno incassato, soffitto in legno e pareti in legno
Immagine di una piccola stanza da bagno padronale minimal con ante lisce, ante in legno chiaro, doccia a filo pavimento, WC sospeso, piastrelle bianche, piastrelle in gres porcellanato, pareti bianche, pavimento in cemento, lavabo sospeso, pavimento grigio, porta doccia a battente, top bianco, un lavabo, mobile bagno incassato, soffitto in legno e pareti in legno
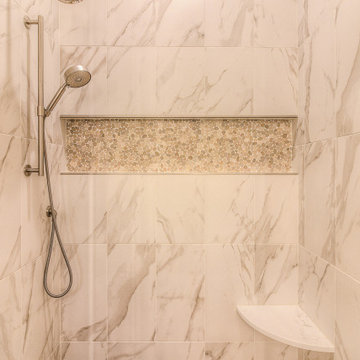
Master Bath
Idee per una stanza da bagno padronale classica con ante in stile shaker, ante marroni, doccia a filo pavimento, WC monopezzo, piastrelle bianche, piastrelle in gres porcellanato, pareti beige, pavimento in cemento, lavabo a bacinella, top in quarzo composito, pavimento marrone, porta doccia a battente, top bianco, due lavabi e mobile bagno incassato
Idee per una stanza da bagno padronale classica con ante in stile shaker, ante marroni, doccia a filo pavimento, WC monopezzo, piastrelle bianche, piastrelle in gres porcellanato, pareti beige, pavimento in cemento, lavabo a bacinella, top in quarzo composito, pavimento marrone, porta doccia a battente, top bianco, due lavabi e mobile bagno incassato
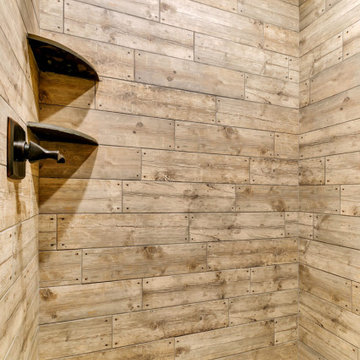
The main floor bathroom of this vacation rental property built by Structural Buildings in Crosslake, MN features granite countertops, a walk-in tiled shower, log plank stamped concrete floors and shaker style cabinets.
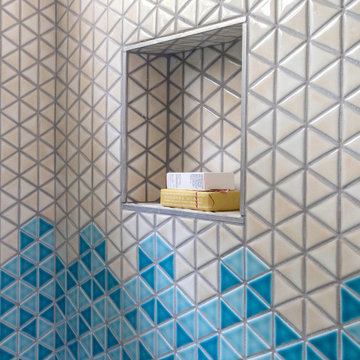
Ispirazione per una piccola stanza da bagno con doccia bohémian con ante lisce, ante in legno chiaro, doccia alcova, WC monopezzo, piastrelle blu, piastrelle in ceramica, pareti blu, pavimento in cemento, top in legno, pavimento grigio, doccia aperta, top beige, nicchia, un lavabo e mobile bagno incassato
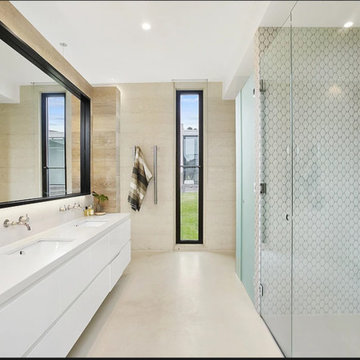
Foto di una grande stanza da bagno padronale minimal con ante lisce, ante bianche, vasca freestanding, doccia ad angolo, WC sospeso, piastrelle di cemento, pareti beige, pavimento in cemento, lavabo sottopiano, top in quarzo composito, pavimento beige, porta doccia a battente, top bianco, due lavabi, mobile bagno incassato e pareti in legno
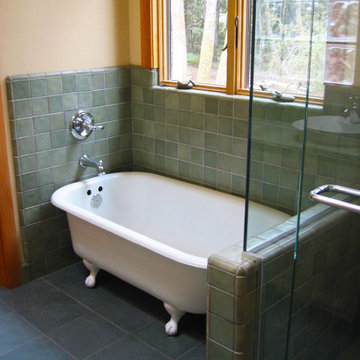
Vintage claw-foot tubs were purchased from a local estate sale to maintain the craftsman aesthetic.
Foto di una grande stanza da bagno padronale stile americano con ante in stile shaker, ante marroni, vasca con piedi a zampa di leone, WC monopezzo, piastrelle gialle, piastrelle in ceramica, pareti gialle, pavimento in cemento, lavabo a bacinella, top in cemento, pavimento verde, doccia con tenda, top verde, toilette, due lavabi e mobile bagno incassato
Foto di una grande stanza da bagno padronale stile americano con ante in stile shaker, ante marroni, vasca con piedi a zampa di leone, WC monopezzo, piastrelle gialle, piastrelle in ceramica, pareti gialle, pavimento in cemento, lavabo a bacinella, top in cemento, pavimento verde, doccia con tenda, top verde, toilette, due lavabi e mobile bagno incassato
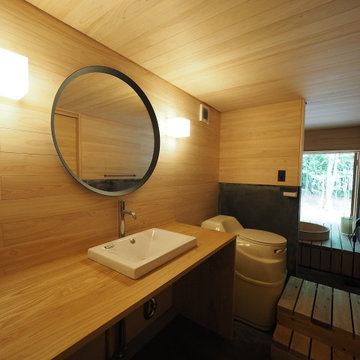
壁と天井はヒノキ材、床は黒モルタル仕上げ。
Foto di un piccolo bagno di servizio etnico con nessun'anta, ante marroni, pareti marroni, pavimento in cemento, lavabo da incasso, top in legno, pavimento grigio, top marrone, mobile bagno incassato, soffitto in legno e pareti in legno
Foto di un piccolo bagno di servizio etnico con nessun'anta, ante marroni, pareti marroni, pavimento in cemento, lavabo da incasso, top in legno, pavimento grigio, top marrone, mobile bagno incassato, soffitto in legno e pareti in legno
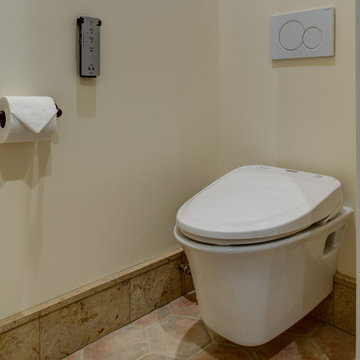
Design: Design Set Match
Construction: Red Boot Construction
PhotoGraphy: Treve Johnson Photography
Cabinetry: Segale Brothers
Countertops: Sullivan Countertops & Cambria
Plumbing Fixtures: Jack London Kitchen & Bath
Electrical Fixtures: Berkeley Lighting
Ideabook: http://www.houzz.com/ideabooks/38639558/thumbs/oakland-mediterranean-w-modern-touches
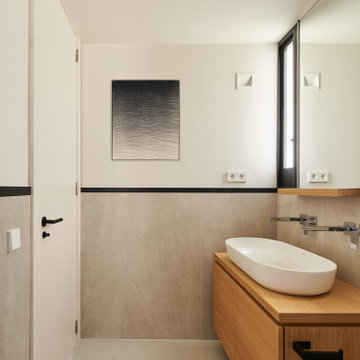
Arquitectos en Barcelona Rardo Architects in Barcelona and Sitges
Esempio di una grande stanza da bagno padronale con consolle stile comò, ante beige, vasca freestanding, doccia a filo pavimento, WC sospeso, piastrelle beige, piastrelle in ceramica, pareti beige, pavimento in cemento, lavabo a bacinella, top in legno, pavimento grigio, porta doccia scorrevole, top beige, toilette, un lavabo e mobile bagno incassato
Esempio di una grande stanza da bagno padronale con consolle stile comò, ante beige, vasca freestanding, doccia a filo pavimento, WC sospeso, piastrelle beige, piastrelle in ceramica, pareti beige, pavimento in cemento, lavabo a bacinella, top in legno, pavimento grigio, porta doccia scorrevole, top beige, toilette, un lavabo e mobile bagno incassato
Bagni con pavimento in cemento e mobile bagno incassato - Foto e idee per arredare
7

