Bagni con pavimento in cemento e lavabo sospeso - Foto e idee per arredare
Filtra anche per:
Budget
Ordina per:Popolari oggi
41 - 60 di 710 foto
1 di 3
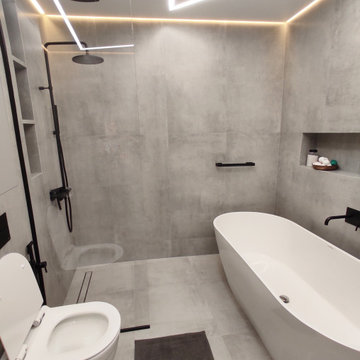
Immagine di una stanza da bagno con doccia minimal di medie dimensioni con ante in legno scuro, vasca freestanding, doccia a filo pavimento, WC sospeso, piastrelle grigie, piastrelle in gres porcellanato, pareti grigie, pavimento in cemento, lavabo sospeso, top in granito, pavimento grigio, doccia con tenda, top grigio, un lavabo e mobile bagno sospeso
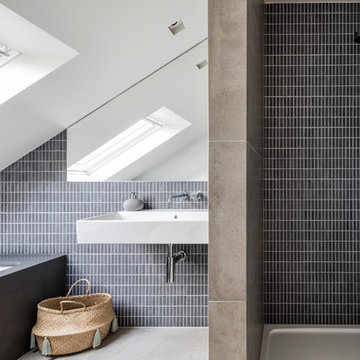
Immagine di una piccola stanza da bagno minimal con vasca da incasso, doccia aperta, piastrelle a mosaico, pareti blu, pavimento in cemento, lavabo sospeso, pavimento grigio e doccia aperta
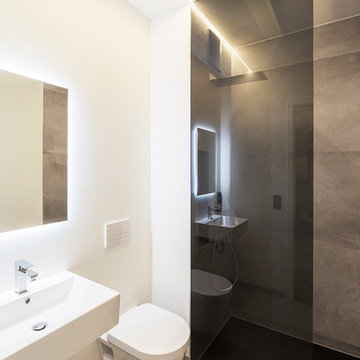
Foto: Philipp Obkircher
Foto di una piccola stanza da bagno minimal con doccia a filo pavimento, WC sospeso, pareti bianche, pavimento in cemento, lavabo sospeso e pavimento grigio
Foto di una piccola stanza da bagno minimal con doccia a filo pavimento, WC sospeso, pareti bianche, pavimento in cemento, lavabo sospeso e pavimento grigio
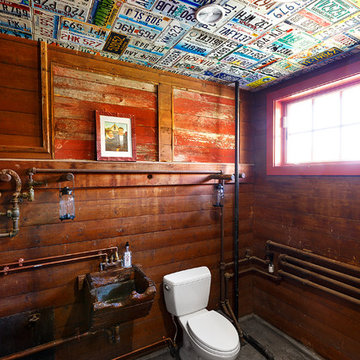
Unique bathroom built into barn, with trough as a sink, and license plates from around the country tiling the ceiling.
Idee per un bagno di servizio country di medie dimensioni con consolle stile comò, ante in legno bruno, pavimento in cemento, lavabo sospeso e pavimento grigio
Idee per un bagno di servizio country di medie dimensioni con consolle stile comò, ante in legno bruno, pavimento in cemento, lavabo sospeso e pavimento grigio
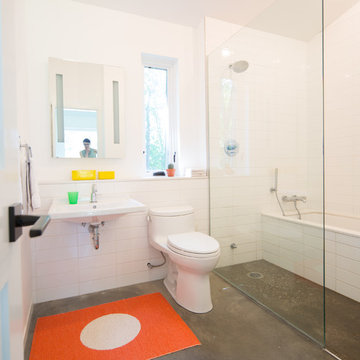
Dylan Griffin
Ispirazione per una stanza da bagno per bambini minimal di medie dimensioni con vasca sottopiano, doccia a filo pavimento, WC monopezzo, piastrelle bianche, piastrelle in gres porcellanato, pareti bianche, pavimento in cemento, lavabo sospeso, pavimento grigio e porta doccia a battente
Ispirazione per una stanza da bagno per bambini minimal di medie dimensioni con vasca sottopiano, doccia a filo pavimento, WC monopezzo, piastrelle bianche, piastrelle in gres porcellanato, pareti bianche, pavimento in cemento, lavabo sospeso, pavimento grigio e porta doccia a battente
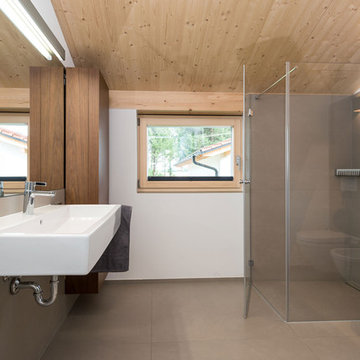
Idee per una stanza da bagno contemporanea di medie dimensioni con lavabo sospeso, doccia ad angolo, piastrelle grigie, pareti bianche, ante lisce, ante in legno scuro, bidè e pavimento in cemento
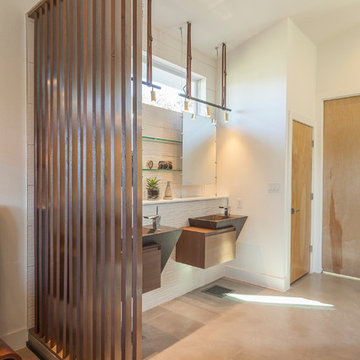
Wooden partition wall with slits. Black suspended pendant lights. Modern bedroom design. Floating vanities. Wide light wood plank flooring.
Idee per una stanza da bagno padronale moderna di medie dimensioni con nessun'anta, ante in legno scuro, doccia aperta, WC a due pezzi, piastrelle bianche, piastrelle in gres porcellanato, pareti bianche, pavimento in cemento, lavabo sospeso e top in superficie solida
Idee per una stanza da bagno padronale moderna di medie dimensioni con nessun'anta, ante in legno scuro, doccia aperta, WC a due pezzi, piastrelle bianche, piastrelle in gres porcellanato, pareti bianche, pavimento in cemento, lavabo sospeso e top in superficie solida

Idéalement situé en plein cœur du Marais sur la mythique place des Vosges, ce duplex sur cour comportait initialement deux contraintes spatiales : sa faible hauteur sous plafond (2,09m au plus bas) et sa configuration tout en longueur.
Le cahier des charges des propriétaires faisait quant à lui mention de plusieurs demandes à satisfaire : la création de trois chambres et trois salles d’eau indépendantes, un espace de réception avec cuisine ouverte, le tout dans une atmosphère la plus épurée possible. Pari tenu !
Le niveau rez-de-chaussée dessert le volume d’accueil avec une buanderie invisible, une chambre avec dressing & espace de travail, ainsi qu’une salle d’eau. Au premier étage, le palier permet l’accès aux sanitaires invités ainsi qu’une seconde chambre avec cabinet de toilette et rangements intégrés. Après quelques marches, le volume s’ouvre sur la salle à manger, dans laquelle prend place un bar intégrant deux caves à vins et une niche en Corian pour le service. Le salon ensuite, où les assises confortables invitent à la convivialité, s’ouvre sur une cuisine immaculée dont les caissons hauts se font oublier derrière des façades miroirs. Enfin, la suite parentale située à l’extrémité de l’appartement offre une chambre fonctionnelle et minimaliste, avec sanitaires et salle d’eau attenante, le tout entièrement réalisé en béton ciré.
L’ensemble des éléments de mobilier, luminaires, décoration, linge de maison & vaisselle ont été sélectionnés & installés par l’équipe d’Ameo Concept, pour un projet clé en main aux mille nuances de blancs.
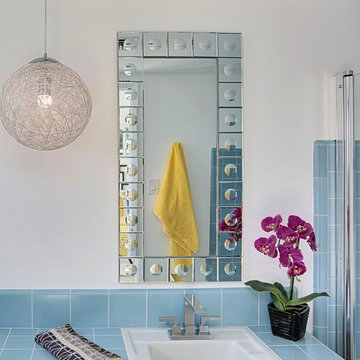
Kelly Peak Photography
Foto di una stanza da bagno padronale moderna di medie dimensioni con ante lisce, ante grigie, vasca ad alcova, doccia ad angolo, piastrelle blu, piastrelle in gres porcellanato, pareti bianche, pavimento in cemento, lavabo sospeso e top piastrellato
Foto di una stanza da bagno padronale moderna di medie dimensioni con ante lisce, ante grigie, vasca ad alcova, doccia ad angolo, piastrelle blu, piastrelle in gres porcellanato, pareti bianche, pavimento in cemento, lavabo sospeso e top piastrellato
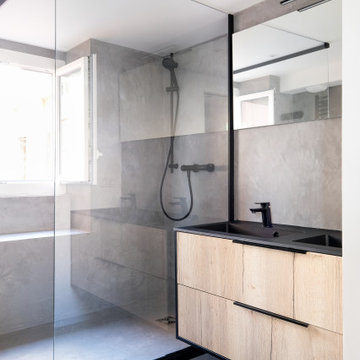
La salle de bains est dans le même esprit industriel que le reste de l'appartement : elle se compose de matériaux bruts comme le bois, le métal et le béton.
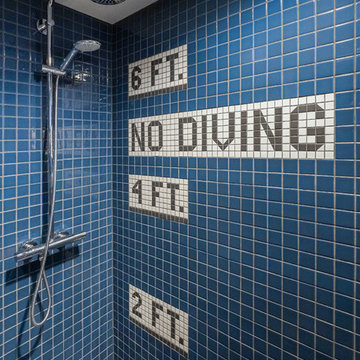
L+M's ADU is a basement converted to an accessory dwelling unit (ADU) with exterior & main level access, wet bar, living space with movie center & ethanol fireplace, office divided by custom steel & glass "window" grid, guest bathroom, & guest bedroom. Along with an efficient & versatile layout, we were able to get playful with the design, reflecting the whimsical personalties of the home owners.
credits
design: Matthew O. Daby - m.o.daby design
interior design: Angela Mechaley - m.o.daby design
construction: Hammish Murray Construction
custom steel fabricator: Flux Design
reclaimed wood resource: Viridian Wood
photography: Darius Kuzmickas - KuDa Photography
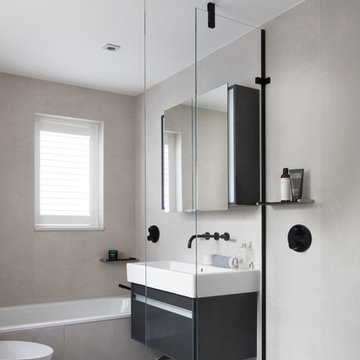
www.pcraig.co.uk
Esempio di una stanza da bagno padronale contemporanea di medie dimensioni con ante lisce, vasca da incasso, pareti grigie, lavabo sospeso, pavimento grigio, doccia aperta, zona vasca/doccia separata, WC sospeso, ante nere, lastra di pietra e pavimento in cemento
Esempio di una stanza da bagno padronale contemporanea di medie dimensioni con ante lisce, vasca da incasso, pareti grigie, lavabo sospeso, pavimento grigio, doccia aperta, zona vasca/doccia separata, WC sospeso, ante nere, lastra di pietra e pavimento in cemento

Full Home Renovation and Addition. Industrial Artist Style.
We removed most of the walls in the existing house and create a bridge to the addition over the detached garage. We created an very open floor plan which is industrial and cozy. Both bathrooms and the first floor have cement floors with a specialty stain, and a radiant heat system. We installed a custom kitchen, custom barn doors, custom furniture, all new windows and exterior doors. We loved the rawness of the beams and added corrugated tin in a few areas to the ceiling. We applied American Clay to many walls, and installed metal stairs. This was a fun project and we had a blast!
Tom Queally Photography
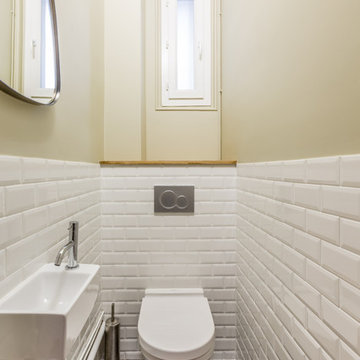
Delphine Queme
Ispirazione per un piccolo bagno di servizio contemporaneo con WC sospeso, piastrelle in gres porcellanato, pareti verdi, pavimento in cemento, lavabo sospeso e pavimento grigio
Ispirazione per un piccolo bagno di servizio contemporaneo con WC sospeso, piastrelle in gres porcellanato, pareti verdi, pavimento in cemento, lavabo sospeso e pavimento grigio
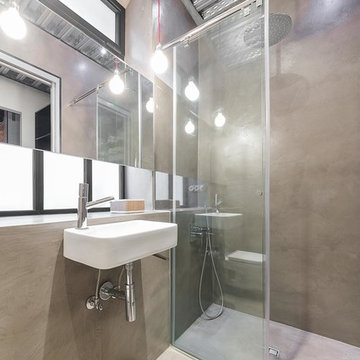
David Benito Cortázar
Ispirazione per una stanza da bagno con doccia industriale di medie dimensioni con doccia a filo pavimento, pareti grigie, pavimento in cemento, lavabo sospeso e doccia aperta
Ispirazione per una stanza da bagno con doccia industriale di medie dimensioni con doccia a filo pavimento, pareti grigie, pavimento in cemento, lavabo sospeso e doccia aperta
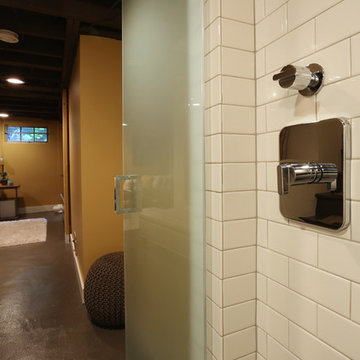
A frosted glass entry door provides privacy for this basement wet room/shower bath while still letting in light from the room beyond to keep the compact space from feeling claustrophobic. Design by Kristyn Bester. Photo by Photo Art Portraits
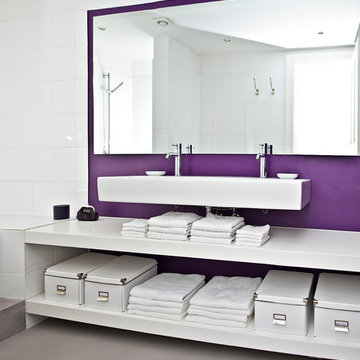
Immagine di una grande stanza da bagno padronale minimal con lavabo sospeso, nessun'anta, ante bianche, piastrelle bianche, piastrelle in ceramica, pavimento in cemento, vasca da incasso e pareti viola
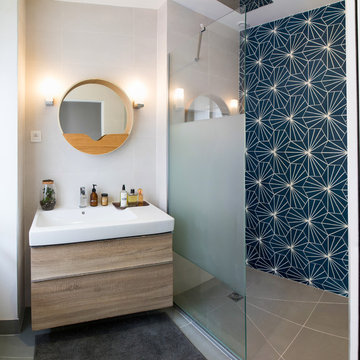
Michaël Adelo
Idee per una stanza da bagno nordica con doccia a filo pavimento, piastrelle blu, piastrelle di cemento, pareti bianche, pavimento in cemento e lavabo sospeso
Idee per una stanza da bagno nordica con doccia a filo pavimento, piastrelle blu, piastrelle di cemento, pareti bianche, pavimento in cemento e lavabo sospeso
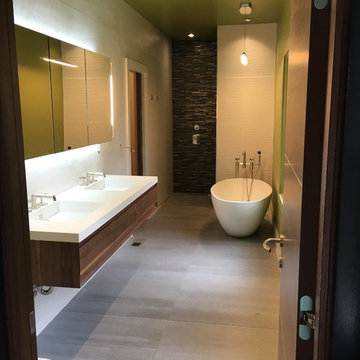
Idee per una stanza da bagno padronale etnica di medie dimensioni con nessun'anta, ante in legno scuro, vasca freestanding, doccia aperta, WC a due pezzi, pareti grigie, pavimento in cemento e lavabo sospeso
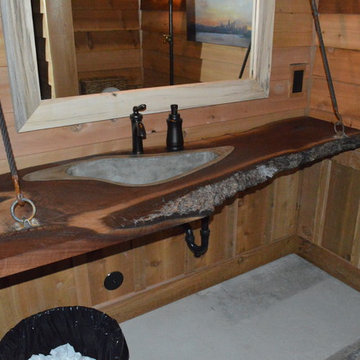
This was a large job with many challenges. The space was large and the items in it are as well. The space is used for private parties and has all the accomodations any group would ever need. We created nearly 200 square feet of countertops in a black wash stain with areas of exposed aggregate. The curved lower bartop is over 21 feet long with an apron front farm sink and 2 ice basins to keep beverages cool. The back bar holds the double tap for the drafts. The galley kitchen consists of over 10 linear feet of top with a cook top and a 10 foot long counter with an oversized farm sink with an apron front and drain boards flanking either side. The drainboards are designed to hold cutting boards for extra work space. We also created a 22 foot long curved fireplace hearth that matches the counters, tying the pieces together and adding additional seating during large gatherings.
Everyone’s favorite pieces are the two vanity sinks. These sinks were cast into live edge walnut vanity tops. The shape of the sinks follow the grain of the wood creating a natural flow. We hand formed the sink molds to be as organic as the wood they sat in. The most interesting of the sinks is the vanity that contains a knot. We couldn’t bring ourselves to eliminate the beautiful knot, so we created the sink to drop underneath it. If you were to peer into the knot you will see all of the water disappear into the drain.
This job had challenges of an extremely tight deadline, the creation of 6 custom sinks, the large pieces, intricate shapes and the installation in and around the custom woodwork and large wooden posts. Definitely a one of a kind project!
Bagni con pavimento in cemento e lavabo sospeso - Foto e idee per arredare
3

