Bagni con pavimento in cemento e due lavabi - Foto e idee per arredare
Filtra anche per:
Budget
Ordina per:Popolari oggi
1 - 20 di 792 foto
1 di 3

This close-up captures the sculptural beauty of a modern bathroom's details, where the monochrome palette speaks volumes in its simplicity. The sleek black taps emerges from the microcement wall with a bold presence, casting a graceful arc over the pristine white vessel sink. The interplay of shadow and light dances on the white countertop, highlighting the sink's clean lines and the tap's matte finish. The textured backdrop of the microcement wall adds depth and a tactile dimension, creating a canvas that emphasizes the fixtures' contemporary design. This image is a celebration of modern minimalism, where the elegance of each element is amplified by the serene and sophisticated environment it inhabits.

Esempio di una stanza da bagno padronale industriale di medie dimensioni con ante in stile shaker, doccia alcova, piastrelle bianche, piastrelle di marmo, top in quarzo composito, top bianco, due lavabi, mobile bagno incassato, porta doccia a battente, pareti grigie, pavimento in cemento, lavabo sottopiano, pavimento grigio e ante in legno bruno

Immagine di una stanza da bagno stile marinaro con pareti bianche, pavimento in cemento, lavabo sottopiano, top in quarzo composito, pavimento grigio, top nero, due lavabi, mobile bagno sospeso, pareti in perlinato, ante in legno bruno e ante lisce

Immagine di un'ampia stanza da bagno padronale design con vasca da incasso, pavimento in cemento, pavimento grigio, top bianco, ante in legno chiaro, piastrelle grigie, piastrelle in gres porcellanato, pareti bianche, lavabo integrato, due lavabi, mobile bagno sospeso e ante lisce

Ryan Gamma Photography
Idee per una grande stanza da bagno padronale contemporanea con lavabo sottopiano, ante lisce, ante in legno scuro, top in quarzo composito, vasca freestanding, pareti bianche, pavimento in cemento, doccia a filo pavimento, WC monopezzo, pavimento grigio, piastrelle bianche, piastrelle in gres porcellanato, doccia aperta, top bianco, due lavabi, mobile bagno sospeso e soffitto in legno
Idee per una grande stanza da bagno padronale contemporanea con lavabo sottopiano, ante lisce, ante in legno scuro, top in quarzo composito, vasca freestanding, pareti bianche, pavimento in cemento, doccia a filo pavimento, WC monopezzo, pavimento grigio, piastrelle bianche, piastrelle in gres porcellanato, doccia aperta, top bianco, due lavabi, mobile bagno sospeso e soffitto in legno

New modern primary bathroom that uses waterproof plaster for the whole space. The bathtub is custom and made of the same waterproof plaster. Wall mounted faucets. Separate showers.
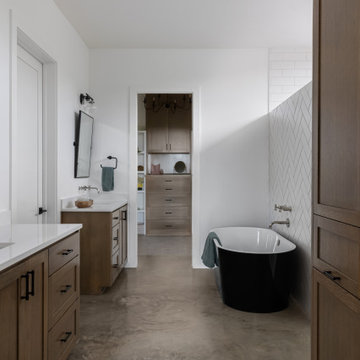
Foto di una stanza da bagno padronale nordica con ante con riquadro incassato, ante in legno chiaro, vasca freestanding, zona vasca/doccia separata, piastrelle bianche, piastrelle in ceramica, pareti bianche, pavimento in cemento, lavabo sottopiano, top in quarzo composito, pavimento grigio, porta doccia a battente, top bianco, toilette, due lavabi e mobile bagno incassato

Reconfiguration of the original bathroom creates a private ensuite for the master bedroom.
Idee per una stanza da bagno minimalista di medie dimensioni con ante lisce, ante in legno chiaro, doccia aperta, WC monopezzo, piastrelle bianche, piastrelle in ceramica, pareti bianche, pavimento in cemento, lavabo integrato, top in superficie solida, pavimento verde, doccia aperta, top bianco, due lavabi e mobile bagno sospeso
Idee per una stanza da bagno minimalista di medie dimensioni con ante lisce, ante in legno chiaro, doccia aperta, WC monopezzo, piastrelle bianche, piastrelle in ceramica, pareti bianche, pavimento in cemento, lavabo integrato, top in superficie solida, pavimento verde, doccia aperta, top bianco, due lavabi e mobile bagno sospeso
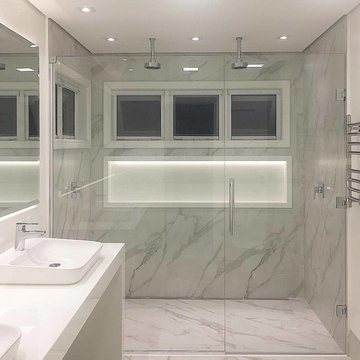
Immagine di una stanza da bagno minimalista di medie dimensioni con ante lisce, ante bianche, doccia a filo pavimento, WC a due pezzi, pareti bianche, pavimento in cemento, lavabo a bacinella, top in quarzo composito, pavimento grigio, porta doccia a battente, due lavabi e mobile bagno incassato

Photo by Roehner + Ryan
Ispirazione per una stanza da bagno padronale country con ante lisce, ante in legno chiaro, doccia a filo pavimento, piastrelle grigie, piastrelle in gres porcellanato, pavimento in cemento, lavabo integrato, top in quarzo composito, pavimento grigio, doccia aperta, top bianco, nicchia, due lavabi e mobile bagno freestanding
Ispirazione per una stanza da bagno padronale country con ante lisce, ante in legno chiaro, doccia a filo pavimento, piastrelle grigie, piastrelle in gres porcellanato, pavimento in cemento, lavabo integrato, top in quarzo composito, pavimento grigio, doccia aperta, top bianco, nicchia, due lavabi e mobile bagno freestanding

Custom Built home designed to fit on an undesirable lot provided a great opportunity to think outside of the box with creating a large open concept living space with a kitchen, dining room, living room, and sitting area. This space has extra high ceilings with concrete radiant heat flooring and custom IKEA cabinetry throughout. The master suite sits tucked away on one side of the house while the other bedrooms are upstairs with a large flex space, great for a kids play area!

Executing our Forcrete micro-cement finish to this wonderful bathroom fit out by PCP Bespoke Bathrooms in Radlett, complimenting our own custom finish to imitate a beautiful stone appearance as shown in our mirror close up picture. The beauty about our micro cement systems is the fact al our coats are fully water-proof, giving a seamless appearance with excellent attention to detail.

The Twin Peaks Passive House + ADU was designed and built to remain resilient in the face of natural disasters. Fortunately, the same great building strategies and design that provide resilience also provide a home that is incredibly comfortable and healthy while also visually stunning.
This home’s journey began with a desire to design and build a house that meets the rigorous standards of Passive House. Before beginning the design/ construction process, the homeowners had already spent countless hours researching ways to minimize their global climate change footprint. As with any Passive House, a large portion of this research was focused on building envelope design and construction. The wall assembly is combination of six inch Structurally Insulated Panels (SIPs) and 2x6 stick frame construction filled with blown in insulation. The roof assembly is a combination of twelve inch SIPs and 2x12 stick frame construction filled with batt insulation. The pairing of SIPs and traditional stick framing allowed for easy air sealing details and a continuous thermal break between the panels and the wall framing.
Beyond the building envelope, a number of other high performance strategies were used in constructing this home and ADU such as: battery storage of solar energy, ground source heat pump technology, Heat Recovery Ventilation, LED lighting, and heat pump water heating technology.
In addition to the time and energy spent on reaching Passivhaus Standards, thoughtful design and carefully chosen interior finishes coalesce at the Twin Peaks Passive House + ADU into stunning interiors with modern farmhouse appeal. The result is a graceful combination of innovation, durability, and aesthetics that will last for a century to come.
Despite the requirements of adhering to some of the most rigorous environmental standards in construction today, the homeowners chose to certify both their main home and their ADU to Passive House Standards. From a meticulously designed building envelope that tested at 0.62 ACH50, to the extensive solar array/ battery bank combination that allows designated circuits to function, uninterrupted for at least 48 hours, the Twin Peaks Passive House has a long list of high performance features that contributed to the completion of this arduous certification process. The ADU was also designed and built with these high standards in mind. Both homes have the same wall and roof assembly ,an HRV, and a Passive House Certified window and doors package. While the main home includes a ground source heat pump that warms both the radiant floors and domestic hot water tank, the more compact ADU is heated with a mini-split ductless heat pump. The end result is a home and ADU built to last, both of which are a testament to owners’ commitment to lessen their impact on the environment.
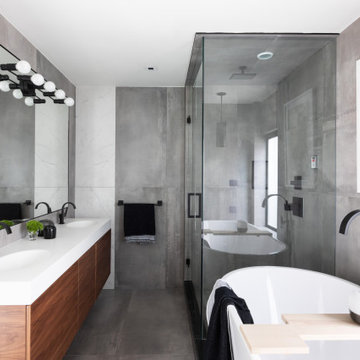
Esempio di una grande stanza da bagno padronale design con ante lisce, ante in legno scuro, vasca freestanding, doccia aperta, piastrelle grigie, piastrelle bianche, piastrelle di marmo, pareti grigie, pavimento in cemento, lavabo integrato, top in quarzite, pavimento grigio, porta doccia a battente, top bianco e due lavabi
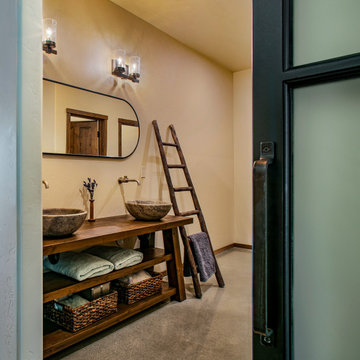
This bathroom just off the entry way serves as the designated bathroom for the bunk room next door. With dual sinks, toilet stalls and shower stalls, this bathroom easily accommodates a crowd.
The freestanding vanity is custom made in knotty alder, hosts dual natural stone 16" vessel sinks with Brizo Litze single handle wall mounted faucets in luxe nickel.
Vanity lights are from Bridlewood in brushed nickel. Homeowners provided the mirror and decorative ladder, which will serve as a towel rack.
Flooring is polished concrete, with natural finish, complimented by 2.5" knotty alder base. Walls and ceiling are painted with Benjamin Moore's "Dulche de Leche."
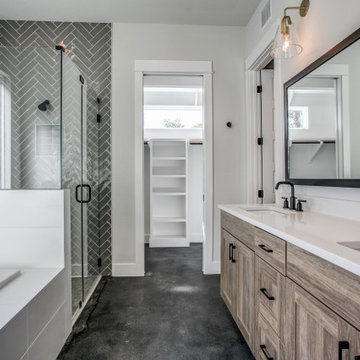
Master Bathroom
Esempio di una stanza da bagno padronale minimalista di medie dimensioni con ante con riquadro incassato, ante marroni, vasca da incasso, doccia a filo pavimento, WC a due pezzi, piastrelle grigie, piastrelle in gres porcellanato, pareti bianche, pavimento in cemento, lavabo sottopiano, top in quarzo composito, pavimento grigio, porta doccia a battente, top bianco, due lavabi e mobile bagno incassato
Esempio di una stanza da bagno padronale minimalista di medie dimensioni con ante con riquadro incassato, ante marroni, vasca da incasso, doccia a filo pavimento, WC a due pezzi, piastrelle grigie, piastrelle in gres porcellanato, pareti bianche, pavimento in cemento, lavabo sottopiano, top in quarzo composito, pavimento grigio, porta doccia a battente, top bianco, due lavabi e mobile bagno incassato

Esempio di una stanza da bagno padronale minimalista di medie dimensioni con ante in legno scuro, vasca da incasso, doccia alcova, WC a due pezzi, piastrelle grigie, pareti bianche, pavimento in cemento, lavabo sottopiano, top in marmo, pavimento multicolore, porta doccia a battente, top multicolore, toilette, due lavabi, mobile bagno freestanding e travi a vista
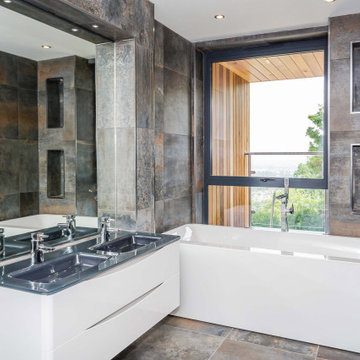
Whilst the site was a good size for the building, the working area was tight due to the very steep slope and limited access. Therefore, to minimise construction costs RRA designed the replacement dwelling to use the existing building footprint and foundations, and kept the ridge height the same as the existing house. The garage became part of the main house using a small link and a subterranean level with additional parking was excavated. This strategy resulting in no negative visual impact to the views of surrounding buildings whilst enabling a significant increase to the floor area.
Extensive glazing was used strategically to benefit from the stunning views over Cheltenham whilst also allowing the building to fully utilise the solar gain to heat the house. Balcony areas have been added to offer the inhabitants outdoor space, other than the garden, from which to enjoy the views.
Central to the building is the large kitchen area which links several areas of the house. This features a central void space to a large rooflight positioned to increase the natural light within the deepest part of the building.
In order to integrate the contemporary style into the natural surroundings a pallette of render, Cedar Cladding, Local Stone and Powder Coated Aluminium Windows was employed.
Externally the use of solar powered, low-level lighting, illuminates the access forecourt for safety, without causing excessive light pollution.
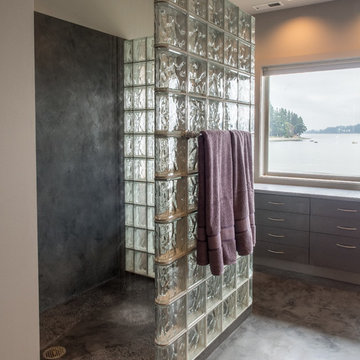
The dated finishes and the never used bathtub dictated a gut of the master bathroom. Without going outside the original footprint, the new bathroom has a spacious doorless shower, more storage, and separate make-up vanity with a view!
Photo by A Kitchen That Works LLC
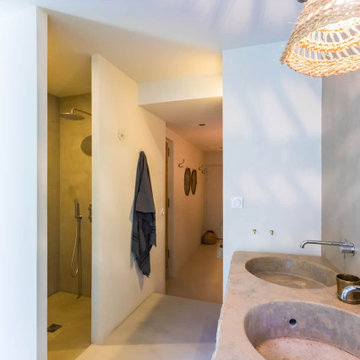
Esempio di una stanza da bagno padronale mediterranea con doccia a filo pavimento, pavimento in cemento, lavabo da incasso, top in pietra calcarea e due lavabi
Bagni con pavimento in cemento e due lavabi - Foto e idee per arredare
1

