Bagni con pavimento in cementine - Foto e idee per arredare
Filtra anche per:
Budget
Ordina per:Popolari oggi
101 - 120 di 10.384 foto
1 di 3

This existing three storey Victorian Villa was completely redesigned, altering the layout on every floor and adding a new basement under the house to provide a fourth floor.
After under-pinning and constructing the new basement level, a new cinema room, wine room, and cloakroom was created, extending the existing staircase so that a central stairwell now extended over the four floors.
On the ground floor, we refurbished the existing parquet flooring and created a ‘Club Lounge’ in one of the front bay window rooms for our clients to entertain and use for evenings and parties, a new family living room linked to the large kitchen/dining area. The original cloakroom was directly off the large entrance hall under the stairs which the client disliked, so this was moved to the basement when the staircase was extended to provide the access to the new basement.
First floor was completely redesigned and changed, moving the master bedroom from one side of the house to the other, creating a new master suite with large bathroom and bay-windowed dressing room. A new lobby area was created which lead to the two children’s rooms with a feature light as this was a prominent view point from the large landing area on this floor, and finally a study room.
On the second floor the existing bedroom was remodelled and a new ensuite wet-room was created in an adjoining attic space once the structural alterations to forming a new floor and subsequent roof alterations were carried out.
A comprehensive FF&E package of loose furniture and custom designed built in furniture was installed, along with an AV system for the new cinema room and music integration for the Club Lounge and remaining floors also.

Idee per una stanza da bagno padronale design di medie dimensioni con ante lisce, ante in legno bruno, vasca freestanding, WC a due pezzi, piastrelle grigie, piastrelle di cemento, pareti grigie, pavimento in cementine, lavabo sottopiano, top in quarzo composito, pavimento grigio, top bianco e due lavabi
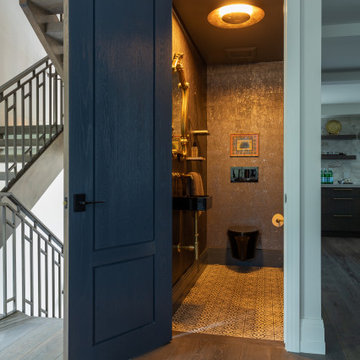
Foto di un piccolo bagno di servizio tradizionale con WC sospeso, piastrelle marroni, piastrelle in gres porcellanato, pareti marroni, pavimento in cementine, lavabo sospeso e pavimento multicolore

Immagine di una piccola stanza da bagno padronale minimalista con ante di vetro, ante bianche, vasca ad alcova, doccia aperta, WC monopezzo, piastrelle bianche, piastrelle in ceramica, pareti bianche, pavimento in cementine, lavabo a bacinella, top in superficie solida, pavimento nero, doccia aperta e top bianco
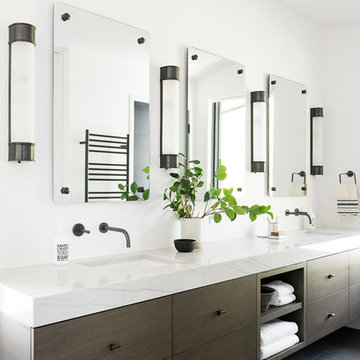
Esempio di una grande stanza da bagno per bambini minimalista con ante in legno bruno, vasca/doccia, piastrelle bianche, piastrelle di cemento, pareti bianche, pavimento in cementine, top in marmo, pavimento grigio, doccia aperta e top multicolore

Esempio di una piccola stanza da bagno padronale country con ante in stile shaker, ante grigie, vasca ad alcova, doccia alcova, WC a due pezzi, piastrelle grigie, piastrelle diamantate, pareti grigie, pavimento in cementine, lavabo sottopiano, top in marmo, pavimento grigio, doccia con tenda e top grigio
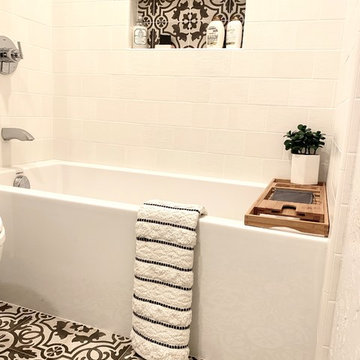
Foto di una piccola stanza da bagno per bambini contemporanea con vasca da incasso, vasca/doccia, WC a due pezzi, piastrelle bianche, piastrelle in ceramica, pareti grigie, pavimento in cementine, lavabo sottopiano, top in marmo, pavimento multicolore, doccia con tenda e top grigio

Erin Feinblatt
Ispirazione per una grande stanza da bagno padronale stile marinaro con ante lisce, ante in legno scuro, vasca freestanding, doccia doppia, WC a due pezzi, piastrelle grigie, piastrelle in ceramica, pareti bianche, pavimento in cementine, lavabo da incasso, top in quarzite, pavimento bianco, porta doccia a battente e top beige
Ispirazione per una grande stanza da bagno padronale stile marinaro con ante lisce, ante in legno scuro, vasca freestanding, doccia doppia, WC a due pezzi, piastrelle grigie, piastrelle in ceramica, pareti bianche, pavimento in cementine, lavabo da incasso, top in quarzite, pavimento bianco, porta doccia a battente e top beige

Ispirazione per una stanza da bagno per bambini contemporanea di medie dimensioni con nessun'anta, vasca ad alcova, vasca/doccia, WC a due pezzi, piastrelle bianche, piastrelle in gres porcellanato, pareti bianche, pavimento in cementine, top in marmo, pavimento multicolore, doccia aperta, top beige, lavabo sottopiano e nicchia
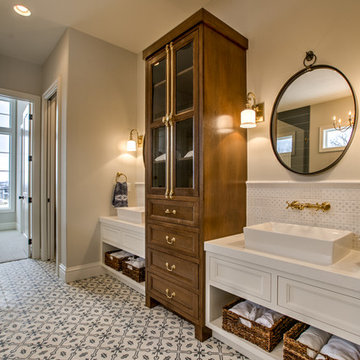
Idee per una grande stanza da bagno padronale country con ante con riquadro incassato, ante bianche, piastrelle bianche, pareti grigie, lavabo a bacinella, pavimento multicolore, top bianco, piastrelle in ceramica e pavimento in cementine

Foto di una grande stanza da bagno padronale minimal con vasca freestanding, piastrelle bianche, piastrelle in ceramica, pareti bianche, pavimento in cementine, top in quarzo composito, pavimento grigio, doccia aperta, ante in legno scuro, doccia a filo pavimento, lavabo sottopiano, top bianco e ante lisce
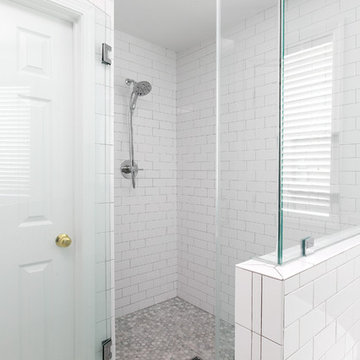
Photography by Patrick Brickman
Idee per una stanza da bagno padronale country di medie dimensioni con ante bianche, vasca freestanding, piastrelle bianche, piastrelle in ceramica, pareti bianche, pavimento in cementine, lavabo sottopiano, pavimento grigio e porta doccia a battente
Idee per una stanza da bagno padronale country di medie dimensioni con ante bianche, vasca freestanding, piastrelle bianche, piastrelle in ceramica, pareti bianche, pavimento in cementine, lavabo sottopiano, pavimento grigio e porta doccia a battente
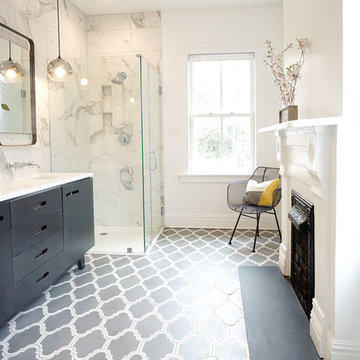
Immagine di una piccola stanza da bagno padronale moderna con ante lisce, ante grigie, doccia ad angolo, WC a due pezzi, pistrelle in bianco e nero, piastrelle in gres porcellanato, pareti bianche, pavimento in cementine, lavabo sottopiano, top in quarzo composito, pavimento grigio, porta doccia a battente e top bianco
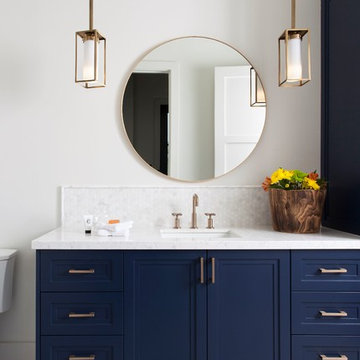
Esempio di una stanza da bagno con doccia contemporanea di medie dimensioni con ante con riquadro incassato, ante blu, doccia a filo pavimento, WC monopezzo, piastrelle bianche, piastrelle di marmo, pareti grigie, pavimento in cementine, lavabo sottopiano, top in quarzo composito, pavimento multicolore, doccia aperta e top bianco

mid century modern bathroom design.
herringbone tiles, brick wall, cement floor tiles, gold fixtures, round mirror and globe scones.
corner shower with subway tiles and penny tiles.

Immagine di una stanza da bagno per bambini tradizionale di medie dimensioni con ante in stile shaker, ante blu, doccia doppia, WC a due pezzi, piastrelle bianche, piastrelle in ceramica, pareti bianche, pavimento in cementine, lavabo sottopiano, top in superficie solida, pavimento blu, porta doccia a battente e top bianco

Opulent blue marble walls of the Primary Bathroom with private views of the neighborhood tree canopies.
Photo by Dan Arnold
Esempio di una stanza da bagno padronale contemporanea di medie dimensioni con ante lisce, ante in legno chiaro, vasca freestanding, doccia ad angolo, WC monopezzo, piastrelle blu, piastrelle di marmo, pareti blu, pavimento in cementine, lavabo sottopiano, top in quarzo composito, pavimento nero, porta doccia a battente e top bianco
Esempio di una stanza da bagno padronale contemporanea di medie dimensioni con ante lisce, ante in legno chiaro, vasca freestanding, doccia ad angolo, WC monopezzo, piastrelle blu, piastrelle di marmo, pareti blu, pavimento in cementine, lavabo sottopiano, top in quarzo composito, pavimento nero, porta doccia a battente e top bianco
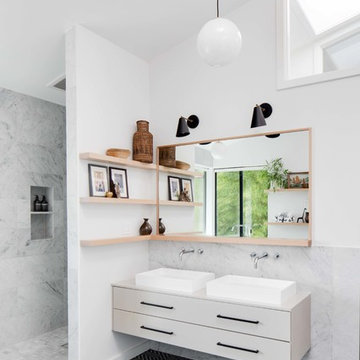
Chad Mellon
Foto di una grande stanza da bagno per bambini moderna con ante lisce, ante beige, vasca freestanding, doccia aperta, WC a due pezzi, piastrelle bianche, piastrelle di marmo, pareti bianche, pavimento in cementine, lavabo a bacinella, pavimento nero e doccia aperta
Foto di una grande stanza da bagno per bambini moderna con ante lisce, ante beige, vasca freestanding, doccia aperta, WC a due pezzi, piastrelle bianche, piastrelle di marmo, pareti bianche, pavimento in cementine, lavabo a bacinella, pavimento nero e doccia aperta
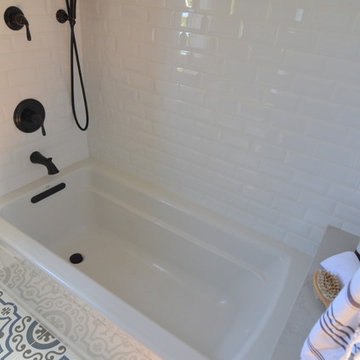
A kitchen and bath remodel we worked on for this clients’ newly purchased home. The previously dated interior now showcases a refreshing, bright, and spacious design! The clients wanted to stick with traditional fixtures, but bring in doses of fun with color. The kitchen walls were removed to open the space to the living and dining rooms. We added colorful cabinetry and interesting tile to reflect the fun personality of this young family.
Designed by Joy Street Design serving Oakland, Berkeley, San Francisco, and the whole of the East Bay.
For more about Joy Street Design, click here: https://www.joystreetdesign.com/
To learn more about this project, click here: https://www.joystreetdesign.com/portfolio/north-berkeley
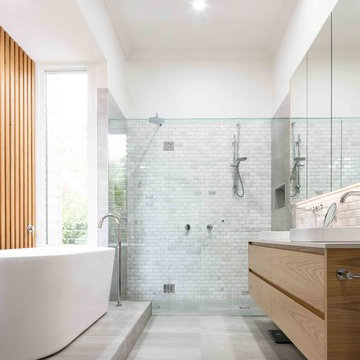
Julian Gries Photography
Foto di una stanza da bagno padronale design con ante in legno chiaro, piastrelle di marmo, pareti bianche, pavimento in cementine, top in quarzo composito, pavimento grigio, ante lisce, vasca freestanding, doccia a filo pavimento, piastrelle grigie, lavabo a bacinella, porta doccia a battente e top bianco
Foto di una stanza da bagno padronale design con ante in legno chiaro, piastrelle di marmo, pareti bianche, pavimento in cementine, top in quarzo composito, pavimento grigio, ante lisce, vasca freestanding, doccia a filo pavimento, piastrelle grigie, lavabo a bacinella, porta doccia a battente e top bianco
Bagni con pavimento in cementine - Foto e idee per arredare
6

