Bagni con pavimento in bambù e pavimento con piastrelle a mosaico - Foto e idee per arredare
Filtra anche per:
Budget
Ordina per:Popolari oggi
101 - 120 di 23.123 foto
1 di 3

Immagine di una stanza da bagno con doccia minimal di medie dimensioni con ante lisce, piastrelle bianche, pareti bianche, lavabo a bacinella, pavimento bianco, top bianco, ante in legno bruno, vasca ad alcova, vasca/doccia, WC monopezzo, piastrelle diamantate, pavimento con piastrelle a mosaico, top in marmo e doccia con tenda
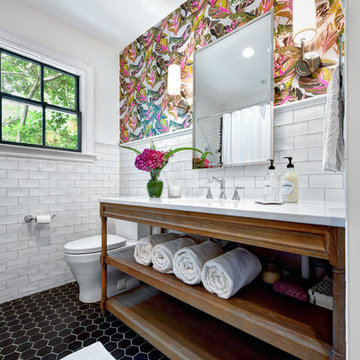
Esempio di una stanza da bagno chic con nessun'anta, piastrelle bianche, piastrelle diamantate, pareti bianche, pavimento con piastrelle a mosaico, lavabo sottopiano, pavimento nero e top bianco

Along with Konrady & Son Construction, we transformed the master suite, eliminating the soaking tub and replacing it with a fully custom walk-in shower complete with a Rohl rainfall showerhead and frameless glass door. With functionality resolved, we needed a style direction and for the art-loving clients with bold taste, a classic, French-inspired scheme was an obvious choice. The vanity (not pictured) was designed around the client’s vintage chair and art deco pendant hanging above.
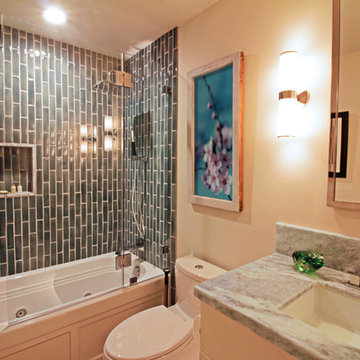
Immagine di una piccola stanza da bagno con doccia design con ante lisce, ante bianche, vasca ad alcova, vasca/doccia, WC a due pezzi, piastrelle nere, piastrelle in ceramica, pareti beige, pavimento in bambù, lavabo sottopiano, top in granito, porta doccia a battente e top grigio
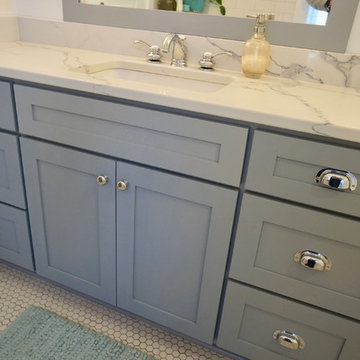
These homeowners wanted to freshen up their master bath and at the same time, improve it's overall function and retain/accentuate it's vintage qualities. There was nothing wrong with the hex tile floor, toilet, or vintage tub. The toilet was repurposed, the floor was cleaned up, and the tub refinished. Cabinetry and vintage trim was added in critical locations along with a new, taller one-sink vanity. Removing an overlay revealed a beautiful vintage door leading to storage space under the East roof. Photos by Greg Schmidt. Cabinets by Housecraft Remodeling.

Massive shower with floor to ceiling tile and Vadara Quartz feature walls and bench. This curbless, walk in shower is complete with dual shower heads and shower jets and a free standing tub within.

The best of the past and present meet in this distinguished design. Custom craftsmanship and distinctive detailing give this lakefront residence its vintage flavor while an open and light-filled floor plan clearly mark it as contemporary. With its interesting shingled roof lines, abundant windows with decorative brackets and welcoming porch, the exterior takes in surrounding views while the interior meets and exceeds contemporary expectations of ease and comfort. The main level features almost 3,000 square feet of open living, from the charming entry with multiple window seats and built-in benches to the central 15 by 22-foot kitchen, 22 by 18-foot living room with fireplace and adjacent dining and a relaxing, almost 300-square-foot screened-in porch. Nearby is a private sitting room and a 14 by 15-foot master bedroom with built-ins and a spa-style double-sink bath with a beautiful barrel-vaulted ceiling. The main level also includes a work room and first floor laundry, while the 2,165-square-foot second level includes three bedroom suites, a loft and a separate 966-square-foot guest quarters with private living area, kitchen and bedroom. Rounding out the offerings is the 1,960-square-foot lower level, where you can rest and recuperate in the sauna after a workout in your nearby exercise room. Also featured is a 21 by 18-family room, a 14 by 17-square-foot home theater, and an 11 by 12-foot guest bedroom suite.
Photography: Ashley Avila Photography & Fulview Builder: J. Peterson Homes Interior Design: Vision Interiors by Visbeen

Idee per una piccola stanza da bagno con doccia classica con WC monopezzo, piastrelle di marmo, pareti bianche, pavimento con piastrelle a mosaico, lavabo sottopiano, top in marmo, ante grigie, doccia alcova, piastrelle grigie, pavimento grigio, porta doccia scorrevole, ante con riquadro incassato e mobile bagno freestanding

Photo by Bret Gum
Chinoiserie wallpaper from Schumacher
Paint color "Blazer" Farrow & Ball
Lights by Rejuvenation
Wainscoting
Immagine di una stanza da bagno con doccia country con ante in stile shaker, ante rosse, doccia ad angolo, WC a due pezzi, piastrelle bianche, pareti rosse, pavimento con piastrelle a mosaico, pavimento bianco, porta doccia a battente, piastrelle diamantate, lavabo sottopiano, top in marmo, top bianco, un lavabo, mobile bagno incassato e carta da parati
Immagine di una stanza da bagno con doccia country con ante in stile shaker, ante rosse, doccia ad angolo, WC a due pezzi, piastrelle bianche, pareti rosse, pavimento con piastrelle a mosaico, pavimento bianco, porta doccia a battente, piastrelle diamantate, lavabo sottopiano, top in marmo, top bianco, un lavabo, mobile bagno incassato e carta da parati
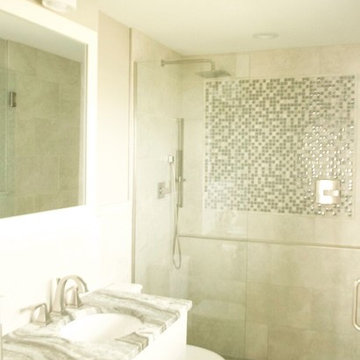
This small but mighty bath makes the most of it's usable space with a full-size bathroom featuring a space maximizing curbless walk-in shower, with a trench drain.

Esempio di una stanza da bagno padronale classica con ante con bugna sagomata, ante nere, vasca con piedi a zampa di leone, doccia alcova, piastrelle grigie, pareti grigie, pavimento con piastrelle a mosaico, lavabo sottopiano, pavimento grigio e porta doccia a battente
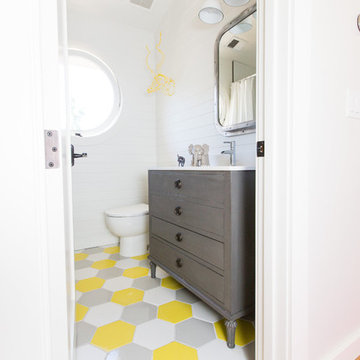
Lynn Bagley Photography
Ispirazione per una stanza da bagno per bambini classica con ante grigie, pareti bianche, pavimento con piastrelle a mosaico, pavimento multicolore e ante lisce
Ispirazione per una stanza da bagno per bambini classica con ante grigie, pareti bianche, pavimento con piastrelle a mosaico, pavimento multicolore e ante lisce

Bathroom of the modern home construction in Sherman Oaks which included the installation of one-piece toilet, shower with glass shower door, mosaic floor tiles, gray glass tiles, bathroom window with white trim, marble countertop, bathroom sink and faucet and white finished cabinets and shelves.
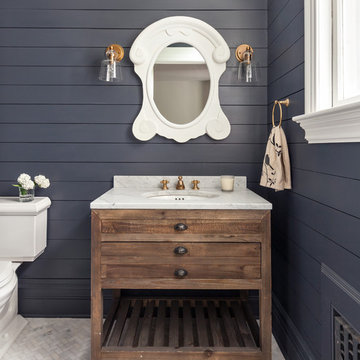
Photos: Regan Wood
Immagine di una stanza da bagno con doccia classica con ante in legno scuro, WC a due pezzi, pareti blu, pavimento con piastrelle a mosaico, lavabo sottopiano, pavimento bianco e ante lisce
Immagine di una stanza da bagno con doccia classica con ante in legno scuro, WC a due pezzi, pareti blu, pavimento con piastrelle a mosaico, lavabo sottopiano, pavimento bianco e ante lisce

Gray tones playfulness a kid’s bathroom in Oak Park.
This bath was design with kids in mind but still to have the aesthetic lure of a beautiful guest bathroom.
The flooring is made out of gray and white hexagon tiles with different textures to it, creating a playful puzzle of colors and creating a perfect anti slippery surface for kids to use.
The walls tiles are 3x6 gray subway tile with glossy finish for an easy to clean surface and to sparkle with the ceiling lighting layout.
A semi-modern vanity design brings all the colors together with darker gray color and quartz countertop.
In conclusion a bathroom for everyone to enjoy and admire.
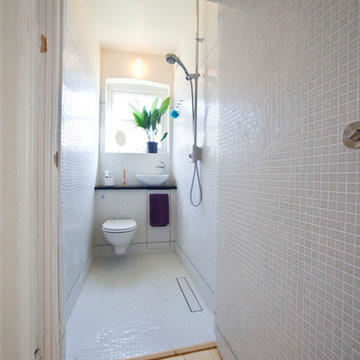
Immagine di una piccola stanza da bagno con doccia minimal con zona vasca/doccia separata, WC sospeso, piastrelle bianche, piastrelle a mosaico, pareti bianche, pavimento con piastrelle a mosaico, lavabo a consolle e pavimento bianco
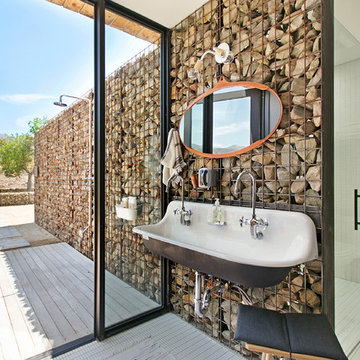
Sherri Johnson
Foto di una stanza da bagno country con doccia alcova, piastrelle bianche, piastrelle a mosaico, pavimento con piastrelle a mosaico, lavabo rettangolare, pavimento bianco e porta doccia a battente
Foto di una stanza da bagno country con doccia alcova, piastrelle bianche, piastrelle a mosaico, pavimento con piastrelle a mosaico, lavabo rettangolare, pavimento bianco e porta doccia a battente

Rikki Snyder
Idee per una grande stanza da bagno padronale country con ante marroni, vasca freestanding, piastrelle bianche, piastrelle in ceramica, pavimento con piastrelle a mosaico, top in granito, pavimento bianco e ante lisce
Idee per una grande stanza da bagno padronale country con ante marroni, vasca freestanding, piastrelle bianche, piastrelle in ceramica, pavimento con piastrelle a mosaico, top in granito, pavimento bianco e ante lisce
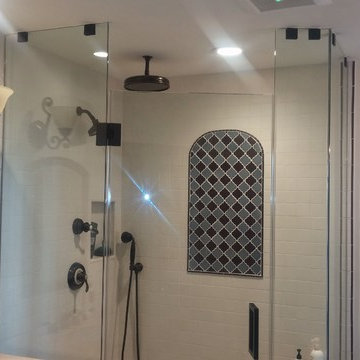
Immagine di una stanza da bagno vittoriana di medie dimensioni con doccia ad angolo, porta doccia a battente, piastrelle bianche, piastrelle diamantate, pavimento con piastrelle a mosaico, ante con riquadro incassato, ante in legno bruno e vasca con piedi a zampa di leone
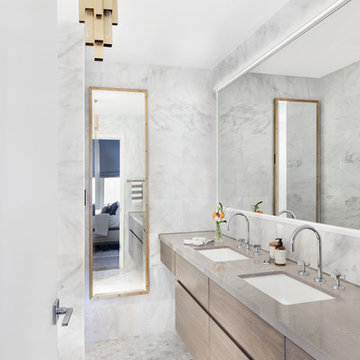
Ispirazione per una stanza da bagno design con ante lisce, ante in legno bruno, pareti grigie, pavimento con piastrelle a mosaico e lavabo sottopiano
Bagni con pavimento in bambù e pavimento con piastrelle a mosaico - Foto e idee per arredare
6

