Bagni con pavimento in ardesia - Foto e idee per arredare
Filtra anche per:
Budget
Ordina per:Popolari oggi
81 - 100 di 1.580 foto
1 di 3
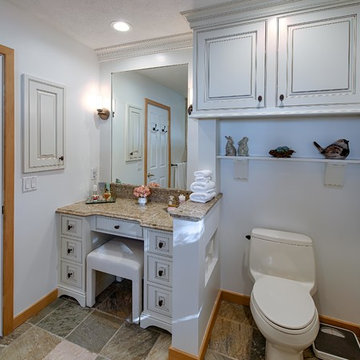
Master Bath remodel with make-up area and over toilet storage
Ispirazione per una stanza da bagno padronale classica di medie dimensioni con ante a filo, ante bianche, WC monopezzo, piastrelle multicolore, piastrelle in pietra, pareti bianche, pavimento in ardesia, top in quarzo composito, doccia alcova e pavimento bianco
Ispirazione per una stanza da bagno padronale classica di medie dimensioni con ante a filo, ante bianche, WC monopezzo, piastrelle multicolore, piastrelle in pietra, pareti bianche, pavimento in ardesia, top in quarzo composito, doccia alcova e pavimento bianco

After remodeling their Kitchen last year, we were honored by a request to remodel this cute and tiny little.
guest bathroom.
Wood looking tile gave the natural serenity of a spa and dark floor tile finished the look with a mid-century modern / Asian touch.
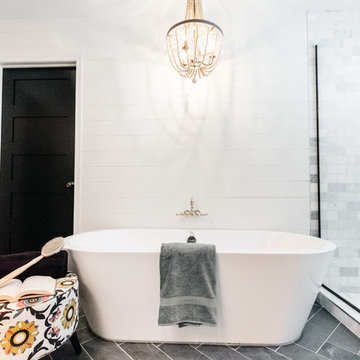
Immagine di una grande stanza da bagno padronale country con vasca freestanding, doccia aperta, piastrelle bianche, piastrelle di marmo, pavimento in ardesia, pavimento nero e porta doccia a battente
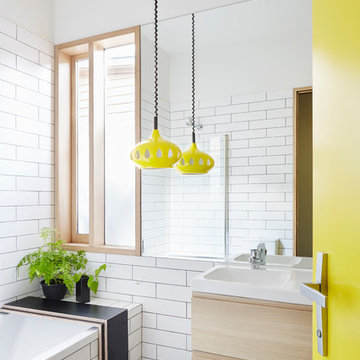
Christine Francis
Idee per una piccola stanza da bagno per bambini contemporanea con ante in legno chiaro, vasca da incasso, vasca/doccia, WC monopezzo, piastrelle bianche, piastrelle diamantate, pareti bianche e pavimento in ardesia
Idee per una piccola stanza da bagno per bambini contemporanea con ante in legno chiaro, vasca da incasso, vasca/doccia, WC monopezzo, piastrelle bianche, piastrelle diamantate, pareti bianche e pavimento in ardesia
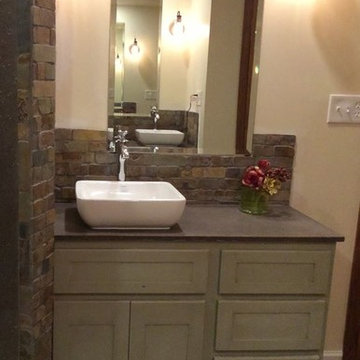
Sometimes the true inspiration for a space come from who the client's really are at heart. The owners of this center-hall colonial just didn't seem to match their house. Oh sure the space was cut up and horrendously decorated, but the true inspiration was the client's love for the horse world and their down-to-earth lifestyle.
Immediately, I blew out the walls of a space that was segregated into three little rooms; a dressing room, a vanity/tub room, and a shower/commode room. Using the supply and waste lines locations of the tub I was able to build them a custom shower area that better fit their lifestyle. Jumping on the old shower supply and waste lines, I was able to add a second vanity to this master suite.
The real magic came from the use of materials. I didn't want this to come off a "gitchy", over-the-top horse and barn motif but a space that spoke of an earthy naturalness. I chose materials that had a irregular, organic feel and juxtaposed them against a containing grid and strong vertical lines. The palette is intentionally simple so as not to overwhelm the strong saturation of the natural materials. The simplicity of line and the scale of the shapes are all designed to compliment the pungent earthiness of the well-chosen materials.
Now they have a room that "feels" like them, but allows them to interpret that as they enjoy the room for years to come!
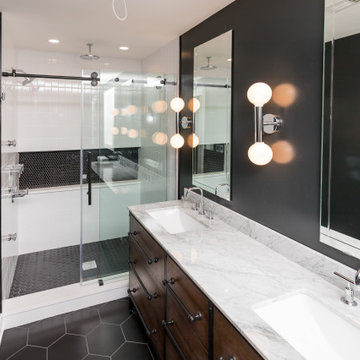
A true breathtaking oasis. Dark walls and floors are contrasted by accents of whites and silvers. All tide together by a stunning rustic vanity with black metal hardware. Truly a stunning bathroom to relax in.
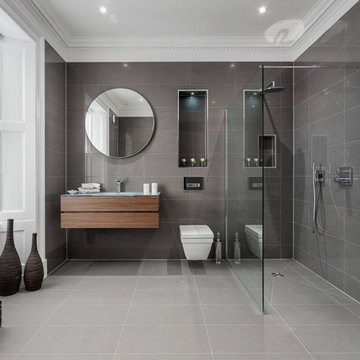
SquareFoot
Esempio di una stanza da bagno padronale contemporanea di medie dimensioni con doccia aperta, piastrelle grigie, piastrelle in pietra, pareti grigie, pavimento in ardesia, top in vetro, ante lisce, ante in legno bruno e doccia aperta
Esempio di una stanza da bagno padronale contemporanea di medie dimensioni con doccia aperta, piastrelle grigie, piastrelle in pietra, pareti grigie, pavimento in ardesia, top in vetro, ante lisce, ante in legno bruno e doccia aperta
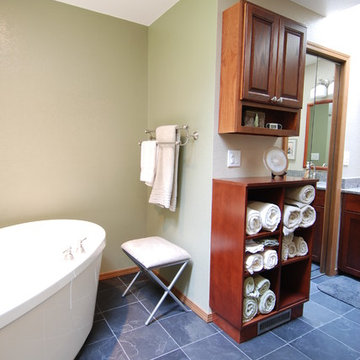
The homeowner was looking to create a space with an Asian, zen feel. We created this look with slate tiles, and a deep soaking tub.
Designed by Dawn Ryan as a representative of Creative Kitchen & Bath
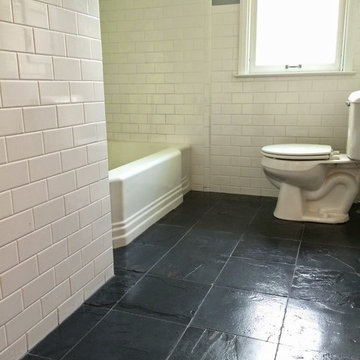
Renovated a classic bungalow bathroom and restored with a beautiful black glossy slate tile and white subway tile for the walls. A beautiful bathroom that matches the feel of the home.
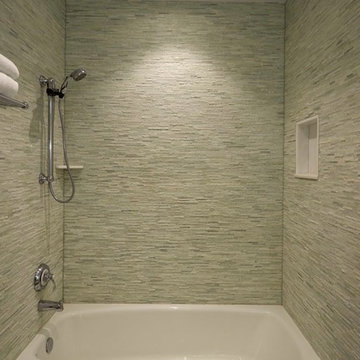
Immagine di una piccola stanza da bagno per bambini tradizionale con lavabo sottopiano, ante a filo, ante bianche, top in marmo, vasca ad alcova, vasca/doccia, WC monopezzo, piastrelle verdi, piastrelle in pietra, pareti verdi e pavimento in ardesia
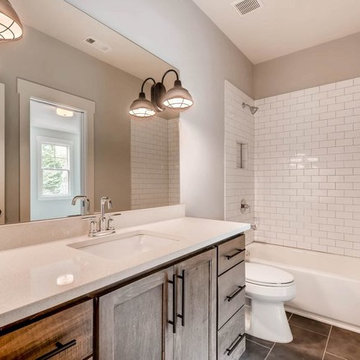
Interior View.
Home designed by Hollman Cortes
ATLCAD Architectural Services.
Idee per una stanza da bagno con doccia classica di medie dimensioni con ante con bugna sagomata, ante bianche, vasca/doccia, piastrelle bianche, piastrelle diamantate, pareti bianche, pavimento in ardesia, lavabo sottopiano, top in marmo, pavimento marrone, doccia aperta e top bianco
Idee per una stanza da bagno con doccia classica di medie dimensioni con ante con bugna sagomata, ante bianche, vasca/doccia, piastrelle bianche, piastrelle diamantate, pareti bianche, pavimento in ardesia, lavabo sottopiano, top in marmo, pavimento marrone, doccia aperta e top bianco
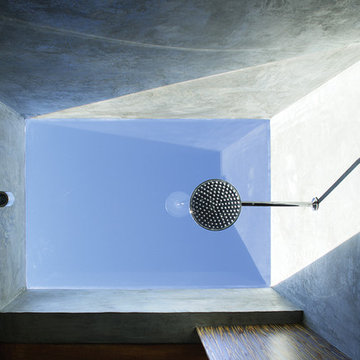
This remodeled bathroom now serves as powder room for the kitchen/family room and a guest bath adjacent to the media room with its pull-down Murphy bed. The shower has a new skylight and enclosure made of 3-form recycle resin panels with embedded reeds.
Design Team: Tracy Stone, Donatella Cusma', Sherry Cefali
Engineer: Dave Cefali
Photo: Lawrence Anderson
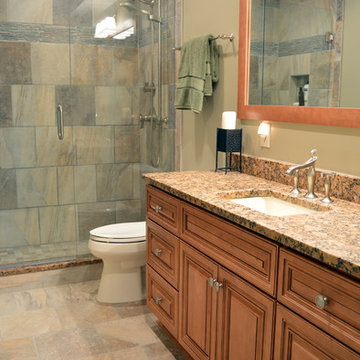
This guest bathroom remodel drastically changed this old, bland, compact bathroom into a rustic paradise. The use of slate in the shower as well as the floor tile really sets this bathroom off as unique. Now guests beg to use this handsome bathroom when they visit!
Tabitha Stephens

Esempio di una piccola stanza da bagno con doccia american style con ante in stile shaker, ante in legno scuro, doccia aperta, WC a due pezzi, piastrelle grigie, piastrelle in pietra, pareti arancioni, pavimento in ardesia, lavabo sottopiano e top in granito
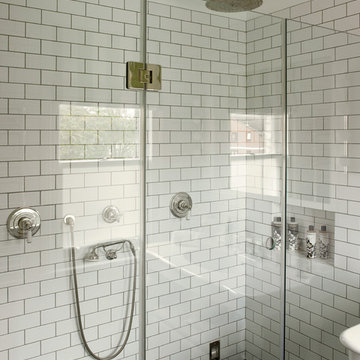
Photographer: Nick Smith
Idee per una stanza da bagno padronale eclettica di medie dimensioni con doccia aperta, piastrelle bianche, piastrelle in ceramica, pareti bianche, pavimento in ardesia, pavimento nero e porta doccia a battente
Idee per una stanza da bagno padronale eclettica di medie dimensioni con doccia aperta, piastrelle bianche, piastrelle in ceramica, pareti bianche, pavimento in ardesia, pavimento nero e porta doccia a battente
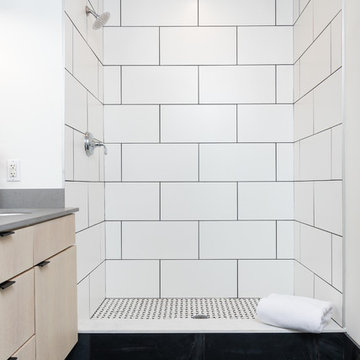
Danielle Robertson Photography
Ispirazione per una stanza da bagno padronale design di medie dimensioni con ante lisce, ante in legno chiaro, pistrelle in bianco e nero, pareti bianche, pavimento in ardesia, top in quarzo composito, pavimento grigio e top grigio
Ispirazione per una stanza da bagno padronale design di medie dimensioni con ante lisce, ante in legno chiaro, pistrelle in bianco e nero, pareti bianche, pavimento in ardesia, top in quarzo composito, pavimento grigio e top grigio
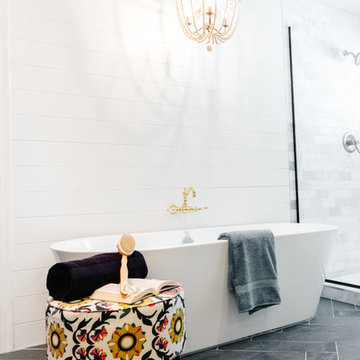
Foto di una grande stanza da bagno padronale country con vasca freestanding, doccia aperta, piastrelle bianche, piastrelle di marmo, pavimento in ardesia, pavimento nero e porta doccia a battente
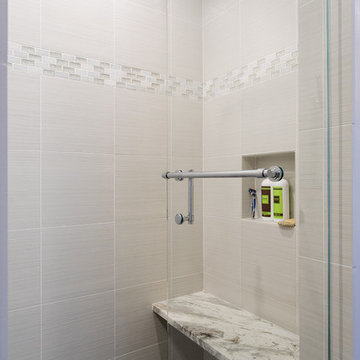
Evan White
Ispirazione per una stanza da bagno padronale minimal di medie dimensioni con lavabo sottopiano, ante in legno chiaro, doccia alcova, piastrelle beige, lastra di pietra, pareti beige, pavimento in ardesia, top in granito e ante con bugna sagomata
Ispirazione per una stanza da bagno padronale minimal di medie dimensioni con lavabo sottopiano, ante in legno chiaro, doccia alcova, piastrelle beige, lastra di pietra, pareti beige, pavimento in ardesia, top in granito e ante con bugna sagomata
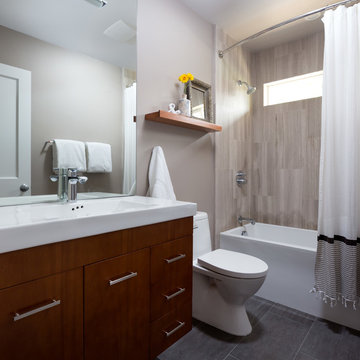
This double bath renovation was done after the client's children left for college and both bathrooms needed some attention. These bathrooms were designed with a modern aesthetic and interpreted through a warm lens. I researched, selected and recommended the design direction of each bath so that they related but the two still had their own feel. We used high end plumbing and cabinetry throughout. Subtle use of color and texture warm up each space and make each one unique. Photo credit: Peter Lyons
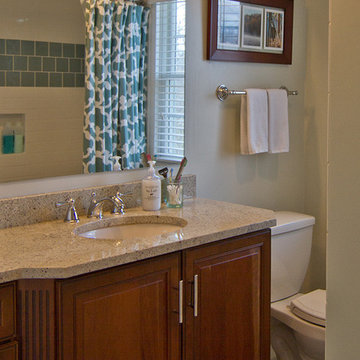
Boardman Construction
Immagine di una piccola stanza da bagno per bambini tradizionale con lavabo sottopiano, ante con bugna sagomata, ante in legno scuro, top in granito, vasca da incasso, doccia alcova, WC a due pezzi, piastrelle bianche, piastrelle in ceramica, pareti verdi e pavimento in ardesia
Immagine di una piccola stanza da bagno per bambini tradizionale con lavabo sottopiano, ante con bugna sagomata, ante in legno scuro, top in granito, vasca da incasso, doccia alcova, WC a due pezzi, piastrelle bianche, piastrelle in ceramica, pareti verdi e pavimento in ardesia
Bagni con pavimento in ardesia - Foto e idee per arredare
5

