Bagni con pavimento in ardesia - Foto e idee per arredare
Filtra anche per:
Budget
Ordina per:Popolari oggi
41 - 60 di 6.611 foto
1 di 3
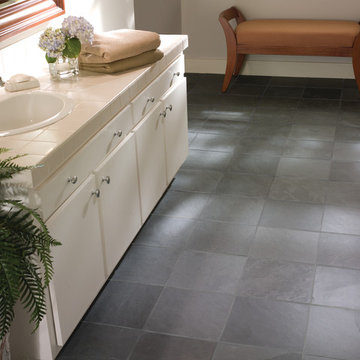
Idee per una stanza da bagno padronale chic di medie dimensioni con ante lisce, ante bianche, pareti bianche, pavimento in ardesia, lavabo da incasso, top piastrellato e pavimento grigio
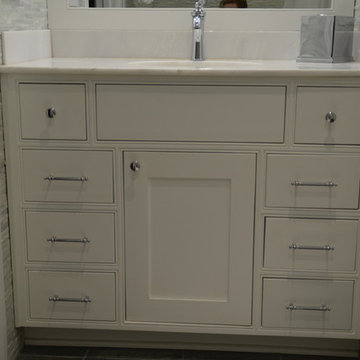
Idee per una piccola stanza da bagno per bambini tradizionale con lavabo sottopiano, ante a filo, ante bianche, top in marmo, vasca ad alcova, vasca/doccia, WC monopezzo, piastrelle verdi, piastrelle in pietra, pareti verdi e pavimento in ardesia
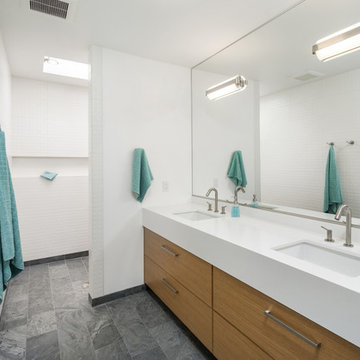
Idee per una stanza da bagno padronale minimal di medie dimensioni con ante lisce, ante in legno scuro, top in quarzo composito, piastrelle bianche, lavabo sottopiano, pareti bianche, doccia aperta, doccia a filo pavimento, WC monopezzo, piastrelle in ceramica, pavimento in ardesia, pavimento grigio, top bianco, toilette, due lavabi e mobile bagno incassato
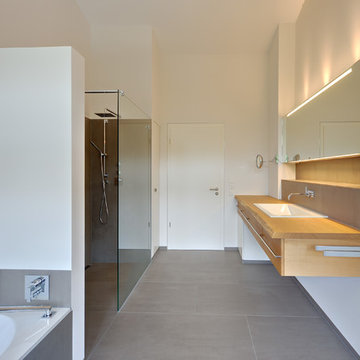
Architekt: Möhring Architekten
Fotograf: Stefan Melchior, Berlin
Ispirazione per una grande stanza da bagno design con ante lisce, ante in legno scuro, vasca da incasso, doccia aperta, pareti bianche, pavimento in ardesia, lavabo da incasso, top in legno e doccia aperta
Ispirazione per una grande stanza da bagno design con ante lisce, ante in legno scuro, vasca da incasso, doccia aperta, pareti bianche, pavimento in ardesia, lavabo da incasso, top in legno e doccia aperta
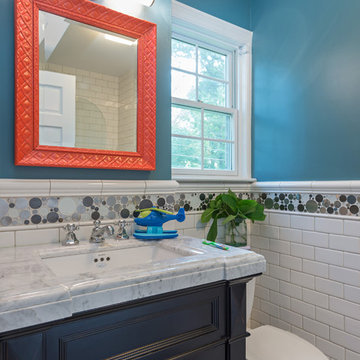
Matthew Harrer Photography
Sherwin Williams, "Refuge" Paint
Immagine di una piccola stanza da bagno padronale chic con lavabo a bacinella, ante con riquadro incassato, ante in legno bruno, top in onice, vasca ad alcova, doccia alcova, piastrelle bianche, pareti marroni, pavimento in ardesia e WC a due pezzi
Immagine di una piccola stanza da bagno padronale chic con lavabo a bacinella, ante con riquadro incassato, ante in legno bruno, top in onice, vasca ad alcova, doccia alcova, piastrelle bianche, pareti marroni, pavimento in ardesia e WC a due pezzi
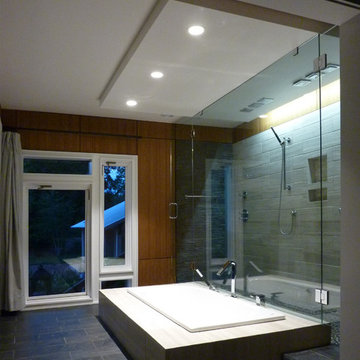
Modern Master Bathroom Addition
Esempio di una stanza da bagno padronale minimalista di medie dimensioni con ante lisce, ante bianche, vasca da incasso, doccia doppia, piastrelle grigie, piastrelle in gres porcellanato, pavimento in ardesia e top in superficie solida
Esempio di una stanza da bagno padronale minimalista di medie dimensioni con ante lisce, ante bianche, vasca da incasso, doccia doppia, piastrelle grigie, piastrelle in gres porcellanato, pavimento in ardesia e top in superficie solida
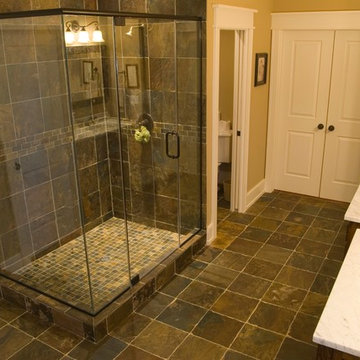
Idee per una grande stanza da bagno stile americano con lavabo sottopiano, ante lisce, ante in legno scuro, top in marmo, doccia alcova, WC a due pezzi, piastrelle multicolore, piastrelle in pietra, pareti beige e pavimento in ardesia

Doug Burke Photography
Immagine di una grande stanza da bagno stile americano con pareti marroni, ante lisce, ante in legno bruno, doccia alcova, piastrelle grigie, piastrelle multicolore, piastrelle in ardesia, pavimento in ardesia, lavabo sottopiano e top in granito
Immagine di una grande stanza da bagno stile americano con pareti marroni, ante lisce, ante in legno bruno, doccia alcova, piastrelle grigie, piastrelle multicolore, piastrelle in ardesia, pavimento in ardesia, lavabo sottopiano e top in granito
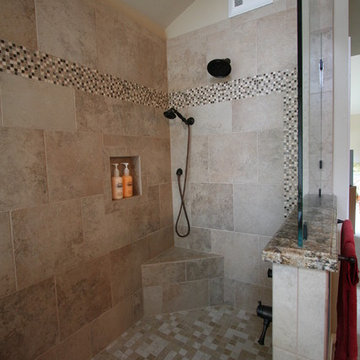
Large Walk In shower, Porcelian Tile, Tile Shop Coffee Cream Glass Mosaic Tile, Brizo Faucet, California Drain
Immagine di una grande stanza da bagno padronale tradizionale con lavabo sottopiano, ante con bugna sagomata, ante in legno bruno, top in granito, vasca sottopiano, doccia aperta, WC monopezzo, piastrelle marroni, lastra di pietra, pareti beige e pavimento in ardesia
Immagine di una grande stanza da bagno padronale tradizionale con lavabo sottopiano, ante con bugna sagomata, ante in legno bruno, top in granito, vasca sottopiano, doccia aperta, WC monopezzo, piastrelle marroni, lastra di pietra, pareti beige e pavimento in ardesia
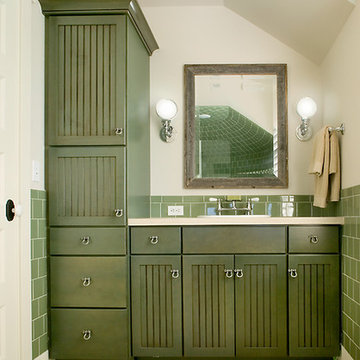
Packed with cottage attributes, Sunset View features an open floor plan without sacrificing intimate spaces. Detailed design elements and updated amenities add both warmth and character to this multi-seasonal, multi-level Shingle-style-inspired home.
Columns, beams, half-walls and built-ins throughout add a sense of Old World craftsmanship. Opening to the kitchen and a double-sided fireplace, the dining room features a lounge area and a curved booth that seats up to eight at a time. When space is needed for a larger crowd, furniture in the sitting area can be traded for an expanded table and more chairs. On the other side of the fireplace, expansive lake views are the highlight of the hearth room, which features drop down steps for even more beautiful vistas.
An unusual stair tower connects the home’s five levels. While spacious, each room was designed for maximum living in minimum space. In the lower level, a guest suite adds additional accommodations for friends or family. On the first level, a home office/study near the main living areas keeps family members close but also allows for privacy.
The second floor features a spacious master suite, a children’s suite and a whimsical playroom area. Two bedrooms open to a shared bath. Vanities on either side can be closed off by a pocket door, which allows for privacy as the child grows. A third bedroom includes a built-in bed and walk-in closet. A second-floor den can be used as a master suite retreat or an upstairs family room.
The rear entrance features abundant closets, a laundry room, home management area, lockers and a full bath. The easily accessible entrance allows people to come in from the lake without making a mess in the rest of the home. Because this three-garage lakefront home has no basement, a recreation room has been added into the attic level, which could also function as an additional guest room.

Ispirazione per un piccolo bagno di servizio classico con ante in stile shaker, pareti marroni, lavabo a bacinella, top nero, ante con finitura invecchiata, pavimento in ardesia, top in quarzo composito e pavimento grigio

New 4 bedroom home construction artfully designed by E. Cobb Architects for a lively young family maximizes a corner street-to-street lot, providing a seamless indoor/outdoor living experience. A custom steel and glass central stairwell unifies the space and leads to a roof top deck leveraging a view of Lake Washington.
©2012 Steve Keating Photography
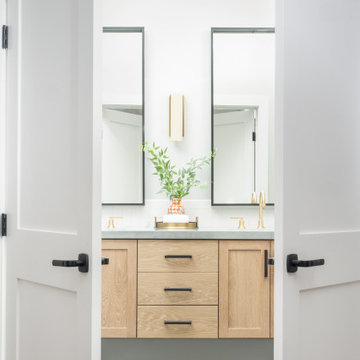
Modern master bathroom remodel featuring custom finishes throughout. A simple yet rich palette, brass and black fixtures, and warm wood tones make this a luxurious suite.

Idee per un bagno di servizio american style di medie dimensioni con ante verdi, pavimento in ardesia, lavabo sottopiano, top in quarzo composito, pavimento nero, top bianco, mobile bagno incassato e carta da parati

Idee per una piccola stanza da bagno per bambini tradizionale con ante in stile shaker, ante blu, vasca ad alcova, doccia alcova, WC monopezzo, piastrelle beige, piastrelle in ceramica, pareti beige, pavimento in ardesia, lavabo da incasso, top in quarzo composito, pavimento nero, doccia con tenda, top bianco, un lavabo e mobile bagno freestanding

An expansive, fully-appointed modern bath for each guest suite means friends and family feel like they've arrived at their very own boutique hotel.
Esempio di una grande stanza da bagno padronale minimal con ante lisce, ante bianche, doccia alcova, WC monopezzo, piastrelle bianche, piastrelle di marmo, pareti marroni, pavimento in ardesia, lavabo sottopiano, top in marmo, pavimento grigio, porta doccia a battente, top bianco, panca da doccia, due lavabi, mobile bagno incassato e pareti in legno
Esempio di una grande stanza da bagno padronale minimal con ante lisce, ante bianche, doccia alcova, WC monopezzo, piastrelle bianche, piastrelle di marmo, pareti marroni, pavimento in ardesia, lavabo sottopiano, top in marmo, pavimento grigio, porta doccia a battente, top bianco, panca da doccia, due lavabi, mobile bagno incassato e pareti in legno

Creation of a new master bathroom, kids’ bathroom, toilet room and a WIC from a mid. size bathroom was a challenge but the results were amazing.
The master bathroom has a huge 5.5'x6' shower with his/hers shower heads.
The main wall of the shower is made from 2 book matched porcelain slabs, the rest of the walls are made from Thasos marble tile and the floors are slate stone.
The vanity is a double sink custom made with distress wood stain finish and its almost 10' long.
The vanity countertop and backsplash are made from the same porcelain slab that was used on the shower wall.
The two pocket doors on the opposite wall from the vanity hide the WIC and the water closet where a $6k toilet/bidet unit is warmed up and ready for her owner at any given moment.
Notice also the huge 100" mirror with built-in LED light, it is a great tool to make the relatively narrow bathroom to look twice its size.

This project was a complete gut remodel of the owner's childhood home. They demolished it and rebuilt it as a brand-new two-story home to house both her retired parents in an attached ADU in-law unit, as well as her own family of six. Though there is a fire door separating the ADU from the main house, it is often left open to create a truly multi-generational home. For the design of the home, the owner's one request was to create something timeless, and we aimed to honor that.
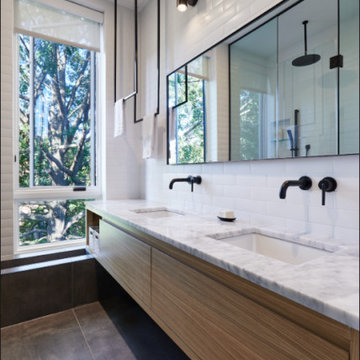
Ispirazione per una stanza da bagno padronale contemporanea di medie dimensioni con ante lisce, ante in legno scuro, doccia a filo pavimento, piastrelle bianche, piastrelle diamantate, pareti bianche, pavimento in ardesia, lavabo sottopiano, top in marmo, pavimento grigio, doccia aperta e top bianco

Agoura Hills mid century bathroom remodel for small townhouse bathroom.
Immagine di una piccola stanza da bagno padronale moderna con ante lisce, ante in legno scuro, doccia ad angolo, WC monopezzo, piastrelle bianche, piastrelle in gres porcellanato, pareti bianche, pavimento in ardesia, lavabo da incasso, top in laminato, pavimento beige, porta doccia a battente e top bianco
Immagine di una piccola stanza da bagno padronale moderna con ante lisce, ante in legno scuro, doccia ad angolo, WC monopezzo, piastrelle bianche, piastrelle in gres porcellanato, pareti bianche, pavimento in ardesia, lavabo da incasso, top in laminato, pavimento beige, porta doccia a battente e top bianco
Bagni con pavimento in ardesia - Foto e idee per arredare
3

