Bagni con pavimento in ardesia e un lavabo - Foto e idee per arredare
Filtra anche per:
Budget
Ordina per:Popolari oggi
41 - 60 di 528 foto
1 di 3
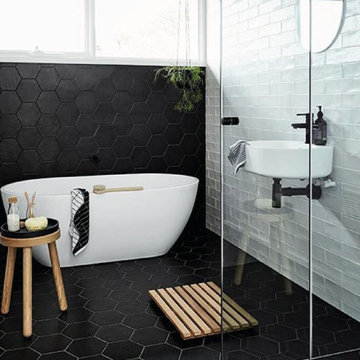
Le mitigeur lave-main eau chaude et eau froide, design, pratique et efficace, voici le Scoop !
Ispirazione per una piccola stanza da bagno con doccia con vasca da incasso, piastrelle grigie, piastrelle a listelli, pavimento in ardesia, lavabo sospeso, pavimento nero, doccia aperta, un lavabo e pareti in mattoni
Ispirazione per una piccola stanza da bagno con doccia con vasca da incasso, piastrelle grigie, piastrelle a listelli, pavimento in ardesia, lavabo sospeso, pavimento nero, doccia aperta, un lavabo e pareti in mattoni
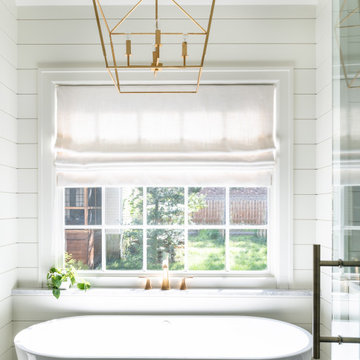
Idee per una grande stanza da bagno padronale chic con ante in stile shaker, ante bianche, vasca freestanding, doccia a filo pavimento, WC a due pezzi, piastrelle bianche, piastrelle diamantate, pareti bianche, pavimento in ardesia, lavabo sottopiano, top in marmo, pavimento nero, porta doccia a battente, top bianco, nicchia, un lavabo, mobile bagno incassato, soffitto a volta e pareti in perlinato

Esempio di una piccola stanza da bagno padronale boho chic con ante lisce, ante in legno bruno, vasca giapponese, vasca/doccia, WC monopezzo, piastrelle nere, piastrelle in gres porcellanato, pareti nere, pavimento in ardesia, lavabo da incasso, top in quarzo composito, pavimento grigio, doccia aperta, top grigio, toilette, un lavabo, mobile bagno freestanding e pareti in legno
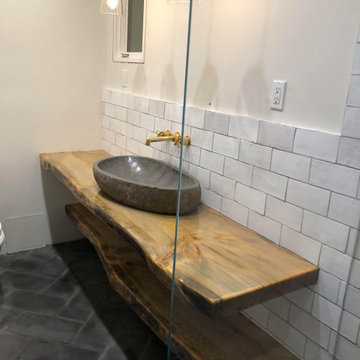
Live edge Torrey Pine slab, ripped into matched floating counter and shelf combo. Finished with custom sanded gray stain treatment, metallic gold fill, clear epoxy... Mounted with hidden heavy steel behind tile.
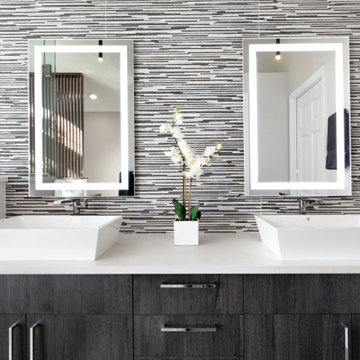
At home, spa-like luxury in Boulder, CO
Seeking an at-home spa-like experience, our clients sought out Melton Design Build to design a master bathroom and a guest bathroom to reflect their modern and eastern design taste.
The primary includes a gorgeous porcelain soaking tub for an extraordinarily relaxing experience. With big windows, there is plenty of natural sunlight, making the room feel spacious and bright. The wood detail space divider provides a sleek element that is both functional and beautiful. The shower in this primary suite is elegant, designed with sleek, natural shower tile and a rain shower head. The modern dual bathroom vanity includes two vessel sinks and LED framed mirrors (that change hues with the touch of a button for different lighting environments) for an upscale bathroom experience. The overhead vanity light fixtures add a modern touch to this sophisticated primary suite.

With expansive fields and beautiful farmland surrounding it, this historic farmhouse celebrates these views with floor-to-ceiling windows from the kitchen and sitting area. Originally constructed in the late 1700’s, the main house is connected to the barn by a new addition, housing a master bedroom suite and new two-car garage with carriage doors. We kept and restored all of the home’s existing historic single-pane windows, which complement its historic character. On the exterior, a combination of shingles and clapboard siding were continued from the barn and through the new addition.

Ispirazione per una piccola stanza da bagno per bambini chic con ante in stile shaker, ante blu, vasca ad alcova, doccia alcova, WC monopezzo, piastrelle beige, piastrelle in ceramica, pareti beige, pavimento in ardesia, lavabo da incasso, top in quarzo composito, pavimento nero, doccia con tenda, top bianco, un lavabo e mobile bagno freestanding
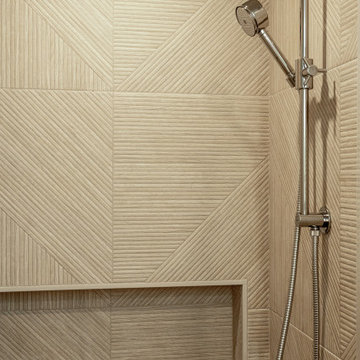
After remodeling their Kitchen last year, we were honored by a request to remodel this cute and tiny little.
guest bathroom.
Wood looking tile gave the natural serenity of a spa and dark floor tile finished the look with a mid-century modern / Asian touch.
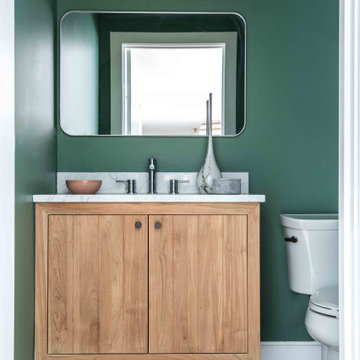
After being vacant for years, this property needed extensive repairs and system updates to accommodate the young family who would be making it their home. The existing mid-century modern architecture drove the design, and finding ways to open up the floorplan towards the sweeping views of the boulevard was a priority. Custom white oak cabinetry was created for several spaces, and new architectural details were added throughout the interior. Now brought back to its former glory, this home is a fun, modern, sun-lit place to be. To see the "before" images, visit our website. Interior Design by Tyler Karu. Architecture by Kevin Browne. Photography by Erin Little.
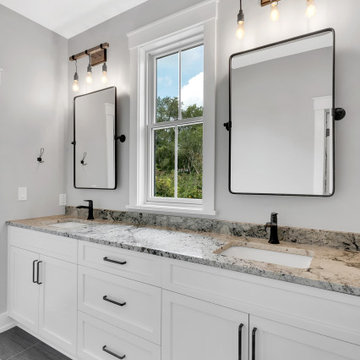
Master bath vanity
Ispirazione per una grande stanza da bagno padronale country con ante in stile shaker, ante bianche, doccia a filo pavimento, WC a due pezzi, pareti grigie, pavimento in ardesia, lavabo sottopiano, top in granito, pavimento grigio, doccia aperta, top beige, panca da doccia, un lavabo e mobile bagno incassato
Ispirazione per una grande stanza da bagno padronale country con ante in stile shaker, ante bianche, doccia a filo pavimento, WC a due pezzi, pareti grigie, pavimento in ardesia, lavabo sottopiano, top in granito, pavimento grigio, doccia aperta, top beige, panca da doccia, un lavabo e mobile bagno incassato
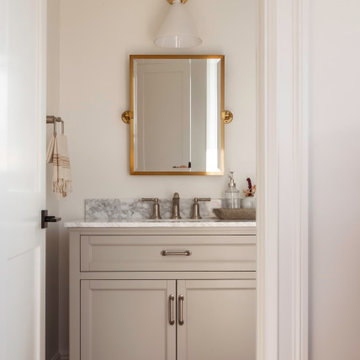
This gorgeous bathroom design combines a rich grey vanity with mixed metals: brass mirror and light fixture with brushed nickel plumbing and accessories. The marble countertop looks beautiful against the Swiss Coffee walls and black slate tile flooring.

Idee per una grande stanza da bagno padronale chic con ante in stile shaker, ante bianche, vasca freestanding, doccia a filo pavimento, WC a due pezzi, piastrelle bianche, piastrelle diamantate, pareti bianche, pavimento in ardesia, lavabo sottopiano, top in marmo, pavimento nero, porta doccia a battente, top bianco, nicchia, un lavabo, mobile bagno incassato, soffitto a volta e pareti in perlinato

Lincoln Road is our renovation and extension of a Victorian house in East Finchley, North London. It was driven by the will and enthusiasm of the owners, Ed and Elena, who's desire for a stylish and contemporary family home kept the project focused on achieving their goals.
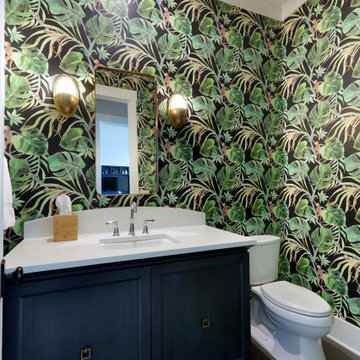
Foto di una piccola stanza da bagno con doccia classica con ante con riquadro incassato, ante blu, WC a due pezzi, pareti verdi, pavimento in ardesia, lavabo sottopiano, top in quarzite, pavimento grigio, top bianco, un lavabo, mobile bagno freestanding e carta da parati
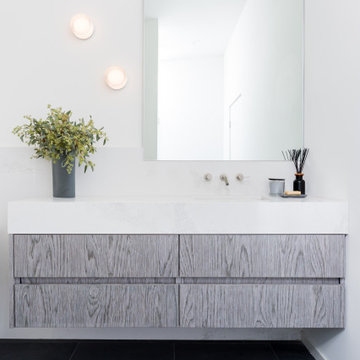
Custom Master Bathroom Shower Design
Esempio di una stanza da bagno moderna di medie dimensioni con ante lisce, ante in legno scuro, WC monopezzo, piastrelle bianche, lastra di pietra, pareti bianche, pavimento in ardesia, lavabo sottopiano, top in quarzo composito, pavimento grigio, top bianco, un lavabo, mobile bagno sospeso e soffitto a volta
Esempio di una stanza da bagno moderna di medie dimensioni con ante lisce, ante in legno scuro, WC monopezzo, piastrelle bianche, lastra di pietra, pareti bianche, pavimento in ardesia, lavabo sottopiano, top in quarzo composito, pavimento grigio, top bianco, un lavabo, mobile bagno sospeso e soffitto a volta

Hillcrest Construction designed and executed a complete facelift for these West Chester clients’ master bathroom. The sink/toilet/shower layout stayed relatively unchanged due to the limitations of the small space, but major changes were slated for the overall functionality and aesthetic appeal.
The bathroom was gutted completely, the wiring was updated, and minor plumbing alterations were completed for code compliance.
Bathroom waterproofing was installed utilizing the state-of-the-industry Schluter substrate products, and the feature wall of the shower is tiled with a striking blue 12x12 tile set in a stacked pattern, which is a departure of color and layout from the staggered gray-tome wall tile and floor tile.
The original bathroom lacked storage, and what little storage it had lacked practicality.
The original 1’ wide by 4’ deep “reach-in closet” was abandoned and replaced with a custom cabinetry unit that featured six 30” drawers to hold a world of personal bathroom items which could pulled out for easy access. The upper cubbie was shallower at 13” and was sized right to hold a few spare towels without the towels being lost to an unreachable area. The custom furniture-style vanity, also built and finished at the Hillcrest custom shop facilitated a clutter-free countertop with its two deep drawers, one with a u-shaped cut out for the sink plumbing. Considering the relatively small size of the bathroom, and the vanity’s proximity to the toilet, the drawer design allows for greater access to the storage area as compared to a vanity door design that would only be accessed from the front. The custom niche in the shower serves and a consolidated home for soap, shampoo bottles, and all other shower accessories.
Moen fixtures at the sink and in the shower and a Toto toilet complete the contemporary feel. The controls at the shower allow the user to easily switch between the fixed rain head, the hand shower, or both. And for a finishing touch, the client chose between a number for shower grate color and design options to complete their tailor-made sanctuary.
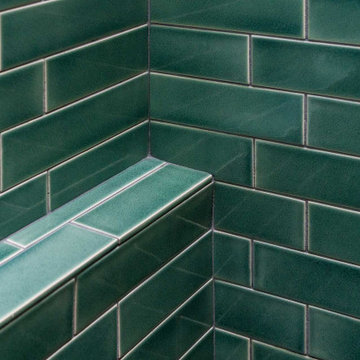
Immagine di una piccola stanza da bagno con doccia contemporanea con ante lisce, ante in legno scuro, doccia a filo pavimento, WC monopezzo, piastrelle verdi, piastrelle in ceramica, pavimento in ardesia, lavabo sottopiano, top in cemento, pavimento nero, doccia aperta, top grigio, un lavabo, mobile bagno incassato e pareti bianche
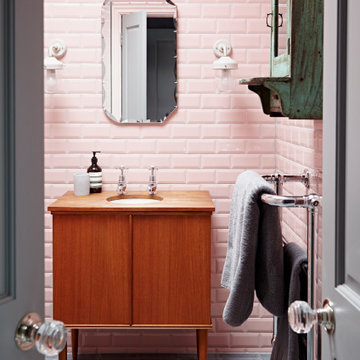
Immagine di una stanza da bagno padronale boho chic con ante in legno scuro, piastrelle rosa, piastrelle diamantate, pavimento in ardesia, pavimento grigio, mobile bagno freestanding, ante lisce, lavabo sottopiano, top in legno, top marrone e un lavabo
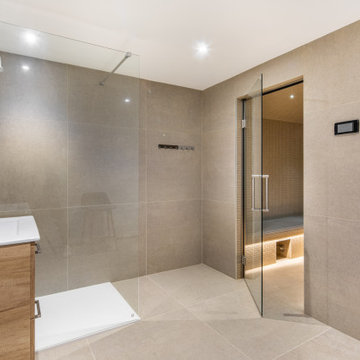
Un projet atypique avec l’aménagement de la cave de cette maison bourgeoise de la fin du XIXème.
Une transformation impressionnante pour laisser place à une belle cave à vin, ainsi qu’à une salle de cinéma, une buanderie et un hammam.
Pour ce chantier, nous avons répondu à plusieurs enjeux :
La mise en place d’un drain intérieur pour capter les remontées d’humidité
Le piquage des anciens enduits ciment et l’application d’un enduit perspirant à la chaux
Le décaissage de la pièce accueillant le hammam
L’aménagement menuisé de la cave à vin
De nouveaux espaces épurés et chaleureux qui viennent agrandir cette maison.
Si vous souhaitez redonner vie à certains espaces de votre habitation, EcoConfiance Rénovation vous accompagne de la conception de votre projet, à la réalisation des travaux, pour un suivi en toute sérénité.
Photos de Pierre Coussié
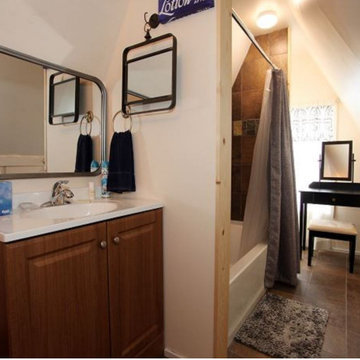
Mid-mod details at bathroom
angled ceilings
Foto di una stanza da bagno minimalista di medie dimensioni con consolle stile comò, ante marroni, vasca ad alcova, doccia alcova, piastrelle marroni, piastrelle in pietra, pareti bianche, pavimento in ardesia, lavabo integrato, top in superficie solida, pavimento marrone, doccia con tenda, top bianco, nicchia e un lavabo
Foto di una stanza da bagno minimalista di medie dimensioni con consolle stile comò, ante marroni, vasca ad alcova, doccia alcova, piastrelle marroni, piastrelle in pietra, pareti bianche, pavimento in ardesia, lavabo integrato, top in superficie solida, pavimento marrone, doccia con tenda, top bianco, nicchia e un lavabo
Bagni con pavimento in ardesia e un lavabo - Foto e idee per arredare
3

