Bagni con pavimento in ardesia e top in superficie solida - Foto e idee per arredare
Filtra anche per:
Budget
Ordina per:Popolari oggi
101 - 120 di 655 foto
1 di 3
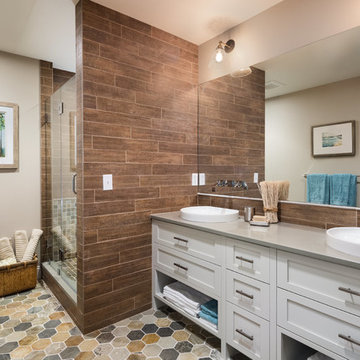
Stina Booth, Studio SB, Saint Albans, VT
Foto di una stanza da bagno per bambini chic di medie dimensioni con ante in stile shaker, ante grigie, doccia alcova, WC a due pezzi, piastrelle marroni, piastrelle in ceramica, pareti grigie, pavimento in ardesia, lavabo a bacinella, top in superficie solida, pavimento multicolore e porta doccia a battente
Foto di una stanza da bagno per bambini chic di medie dimensioni con ante in stile shaker, ante grigie, doccia alcova, WC a due pezzi, piastrelle marroni, piastrelle in ceramica, pareti grigie, pavimento in ardesia, lavabo a bacinella, top in superficie solida, pavimento multicolore e porta doccia a battente
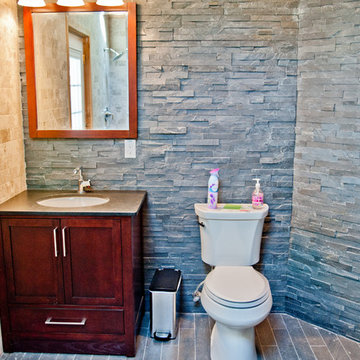
Vanity and toilet areas
Esempio di una grande stanza da bagno con doccia contemporanea con ante in stile shaker, ante in legno bruno, doccia aperta, WC monopezzo, piastrelle beige, piastrelle grigie, piastrelle in pietra, pareti multicolore, pavimento in ardesia, lavabo sottopiano e top in superficie solida
Esempio di una grande stanza da bagno con doccia contemporanea con ante in stile shaker, ante in legno bruno, doccia aperta, WC monopezzo, piastrelle beige, piastrelle grigie, piastrelle in pietra, pareti multicolore, pavimento in ardesia, lavabo sottopiano e top in superficie solida
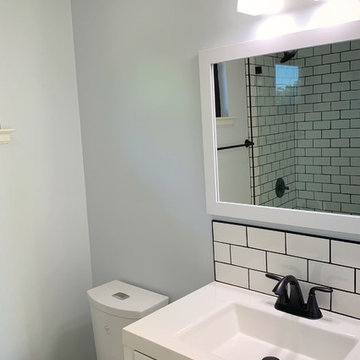
Idee per una piccola stanza da bagno con doccia chic con ante lisce, ante bianche, doccia alcova, piastrelle bianche, piastrelle diamantate, pavimento in ardesia, lavabo integrato, top in superficie solida, doccia aperta e top bianco
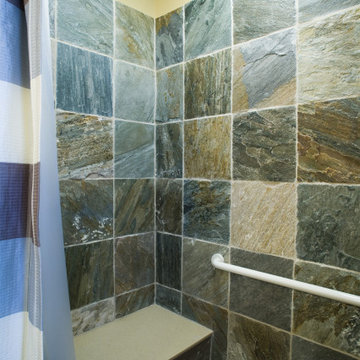
Foto di una stanza da bagno minimal con ante con bugna sagomata, ante in legno scuro, doccia aperta, piastrelle in ardesia, pareti beige, pavimento in ardesia, lavabo integrato, top in superficie solida, doccia con tenda, top beige, panca da doccia e un lavabo
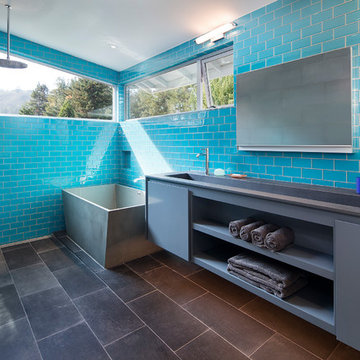
Misha Bruk
Idee per una stanza da bagno padronale contemporanea di medie dimensioni con ante lisce, ante grigie, vasca freestanding, piastrelle blu, piastrelle di vetro, pavimento in ardesia, lavabo rettangolare, top in superficie solida, pavimento nero, doccia aperta, top grigio e zona vasca/doccia separata
Idee per una stanza da bagno padronale contemporanea di medie dimensioni con ante lisce, ante grigie, vasca freestanding, piastrelle blu, piastrelle di vetro, pavimento in ardesia, lavabo rettangolare, top in superficie solida, pavimento nero, doccia aperta, top grigio e zona vasca/doccia separata
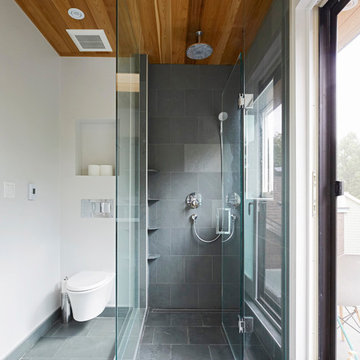
Esempio di una stanza da bagno padronale moderna di medie dimensioni con ante lisce, ante in legno scuro, doccia ad angolo, WC sospeso, piastrelle grigie, piastrelle in ardesia, pareti bianche, pavimento in ardesia, lavabo sottopiano, top in superficie solida, pavimento grigio, porta doccia a battente e top bianco
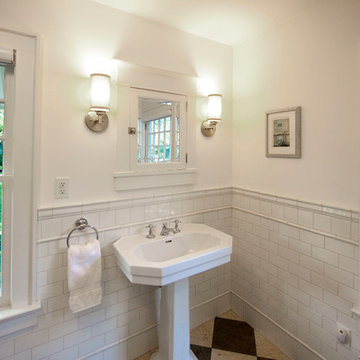
Foto di una piccola stanza da bagno con doccia tradizionale con vasca freestanding, piastrelle bianche, pareti bianche, doccia alcova, piastrelle in ceramica, pavimento in ardesia, lavabo sospeso e top in superficie solida
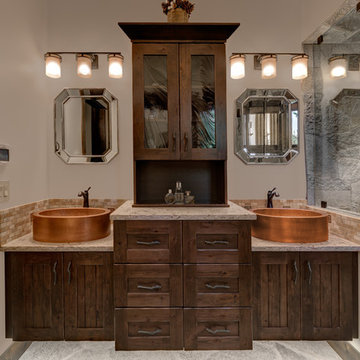
Master Ensuite Vanity with two copper vessel sinks and center storage tower.
Esempio di una stanza da bagno padronale rustica con ante a filo, ante in legno bruno, doccia doppia, piastrelle multicolore, piastrelle in pietra, pareti bianche, pavimento in ardesia, lavabo a bacinella e top in superficie solida
Esempio di una stanza da bagno padronale rustica con ante a filo, ante in legno bruno, doccia doppia, piastrelle multicolore, piastrelle in pietra, pareti bianche, pavimento in ardesia, lavabo a bacinella e top in superficie solida
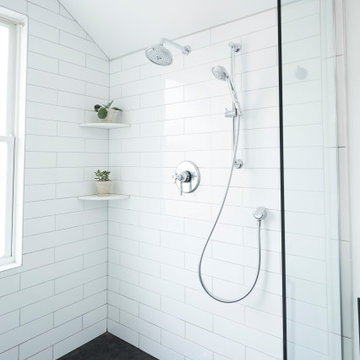
Foto di una stanza da bagno padronale moderna di medie dimensioni con ante lisce, ante in legno chiaro, vasca da incasso, zona vasca/doccia separata, WC monopezzo, piastrelle verdi, piastrelle in ceramica, pareti verdi, pavimento in ardesia, lavabo integrato, top in superficie solida, pavimento grigio, doccia aperta, top bianco, due lavabi, mobile bagno sospeso e travi a vista
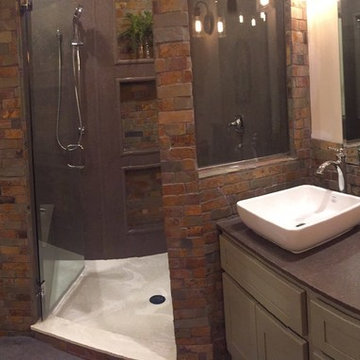
Sometimes the true inspiration for a space come from who the client's really are at heart. The owners of this center-hall colonial just didn't seem to match their house. Oh sure the space was cut up and horrendously decorated, but the true inspiration was the client's love for the horse world and their down-to-earth lifestyle.
Immediately, I blew out the walls of a space that was segregated into three little rooms; a dressing room, a vanity/tub room, and a shower/commode room. Using the supply and waste lines locations of the tub I was able to build them a custom shower area that better fit their lifestyle. Jumping on the old shower supply and waste lines, I was able to add a second vanity to this master suite.
The real magic came from the use of materials. I didn't want this to come off a "gitchy", over-the-top horse and barn motif but a space that spoke of an earthy naturalness. I chose materials that had a irregular, organic feel and juxtaposed them against a containing grid and strong vertical lines. The palette is intentionally simple so as not to overwhelm the strong saturation of the natural materials. The simplicity of line and the scale of the shapes are all designed to compliment the pungent earthiness of the well-chosen materials.
Now they have a room that "feels" like them, but allows them to interpret that as they enjoy the room for years to come!

A run down traditional 1960's home in the heart of the san Fernando valley area is a common site for home buyers in the area. so, what can you do with it you ask? A LOT! is our answer. Most first-time home buyers are on a budget when they need to remodel and we know how to maximize it. The entire exterior of the house was redone with #stucco over layer, some nice bright color for the front door to pop out and a modern garage door is a good add. the back yard gained a huge 400sq. outdoor living space with Composite Decking from Cali Bamboo and a fantastic insulated patio made from aluminum. The pool was redone with dark color pebble-tech for better temperature capture and the 0 maintenance of the material.
Inside we used water resistance wide planks European oak look-a-like laminated flooring. the floor is continues throughout the entire home (except the bathrooms of course ? ).
A gray/white and a touch of earth tones for the wall colors to bring some brightness to the house.
The center focal point of the house is the transitional farmhouse kitchen with real reclaimed wood floating shelves and custom-made island vegetables/fruits baskets on a full extension hardware.
take a look at the clean and unique countertop cloudburst-concrete by caesarstone it has a "raw" finish texture.
The master bathroom is made entirely from natural slate stone in different sizes, wall mounted modern vanity and a fantastic shower system by Signature Hardware.
Guest bathroom was lightly remodeled as well with a new 66"x36" Mariposa tub by Kohler with a single piece quartz slab installed above it.
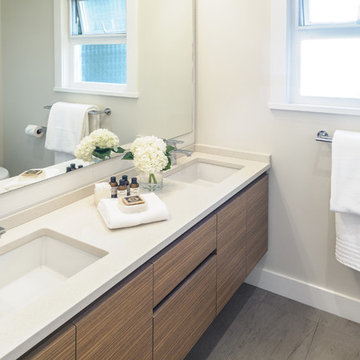
Photo by Adrian Corlett
Foto di una stanza da bagno con doccia design di medie dimensioni con ante lisce, ante in legno scuro, WC a due pezzi, pareti beige, pavimento in ardesia, lavabo sottopiano, top in superficie solida e vasca/doccia
Foto di una stanza da bagno con doccia design di medie dimensioni con ante lisce, ante in legno scuro, WC a due pezzi, pareti beige, pavimento in ardesia, lavabo sottopiano, top in superficie solida e vasca/doccia
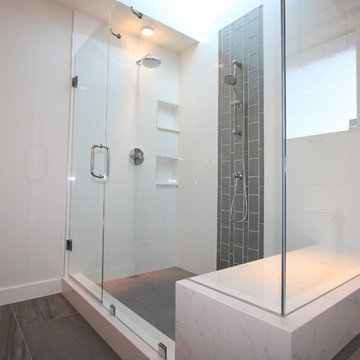
This space gave the designers some room to get creative. The custom floating bench wrapped entirely of stone is an excellent feature. Soap niches and and a smart tile inlay add to the beauty of this space.
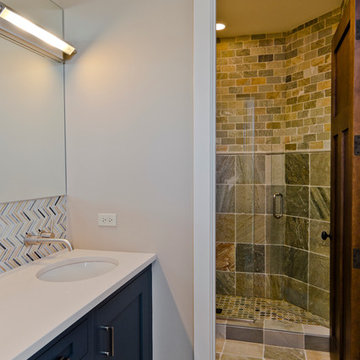
Immagine di una stanza da bagno con doccia tradizionale di medie dimensioni con ante con riquadro incassato, ante blu, doccia alcova, piastrelle in ardesia, pareti beige, pavimento in ardesia, lavabo sottopiano, top in superficie solida e porta doccia a battente
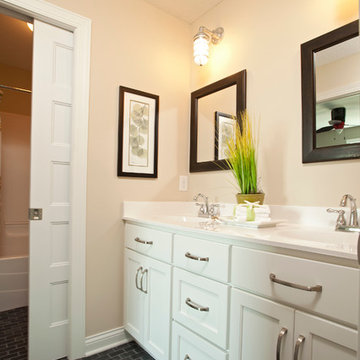
Small black slate brick tile and utility feeling light fixtures added a fun way to spice up a Jack & Jill floor in this Farmhouse inspired home.
Photos by Homes by Tradition LLC (Builder)
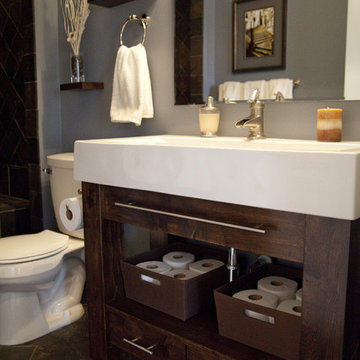
Esempio di una stanza da bagno padronale minimal di medie dimensioni con nessun'anta, ante in legno bruno, doccia alcova, WC a due pezzi, pareti grigie, pavimento in ardesia, lavabo integrato, top in superficie solida, pavimento multicolore e doccia aperta

Idee per una piccola stanza da bagno padronale stile marino con nessun'anta, ante marroni, doccia alcova, WC monopezzo, piastrelle bianche, piastrelle in ceramica, pareti bianche, pavimento in ardesia, lavabo rettangolare, top in superficie solida, pavimento nero, porta doccia a battente, top bianco, lavanderia, un lavabo, mobile bagno freestanding e boiserie
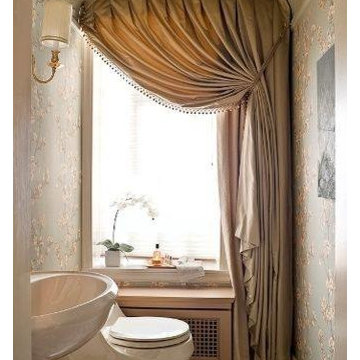
Foto di un piccolo bagno di servizio tradizionale con consolle stile comò, ante beige, WC monopezzo, pareti multicolore, pavimento in ardesia, lavabo a colonna, top in superficie solida, pavimento grigio e top bianco
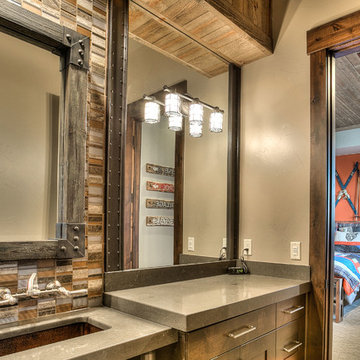
Immagine di una stanza da bagno con doccia stile rurale di medie dimensioni con ante in stile shaker, ante in legno bruno, doccia alcova, WC a due pezzi, piastrelle multicolore, piastrelle a listelli, pareti beige, pavimento in ardesia, lavabo sottopiano e top in superficie solida
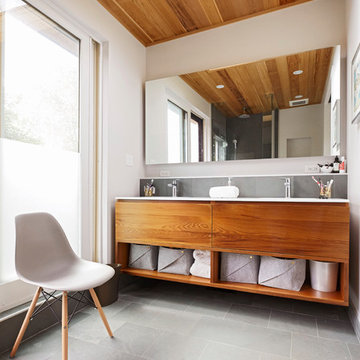
Esempio di una stanza da bagno padronale design di medie dimensioni con ante lisce, ante in legno scuro, piastrelle grigie, pareti bianche, pavimento grigio, top bianco, doccia ad angolo, WC a due pezzi, piastrelle in ardesia, pavimento in ardesia, lavabo sottopiano, top in superficie solida e porta doccia a battente
Bagni con pavimento in ardesia e top in superficie solida - Foto e idee per arredare
6

