Bagni con pavimento in ardesia e top bianco - Foto e idee per arredare
Filtra anche per:
Budget
Ordina per:Popolari oggi
181 - 200 di 1.164 foto
1 di 3
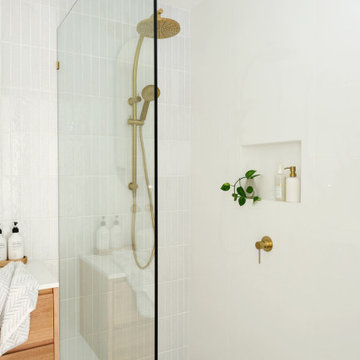
Agoura Hills mid century bathroom remodel for small townhouse bathroom.
Idee per una piccola stanza da bagno padronale minimalista con ante lisce, ante in legno scuro, doccia ad angolo, WC monopezzo, piastrelle bianche, piastrelle in gres porcellanato, pareti bianche, pavimento in ardesia, lavabo da incasso, top in laminato, pavimento beige, porta doccia a battente e top bianco
Idee per una piccola stanza da bagno padronale minimalista con ante lisce, ante in legno scuro, doccia ad angolo, WC monopezzo, piastrelle bianche, piastrelle in gres porcellanato, pareti bianche, pavimento in ardesia, lavabo da incasso, top in laminato, pavimento beige, porta doccia a battente e top bianco
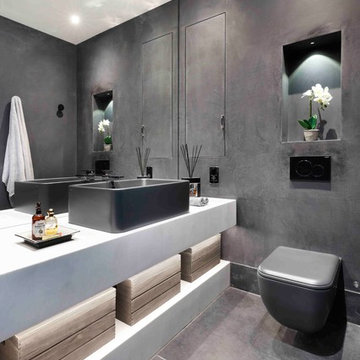
Ispirazione per un bagno di servizio design con pareti nere, pavimento in ardesia, pavimento nero, nessun'anta, ante gialle, WC sospeso, lavabo a bacinella e top bianco
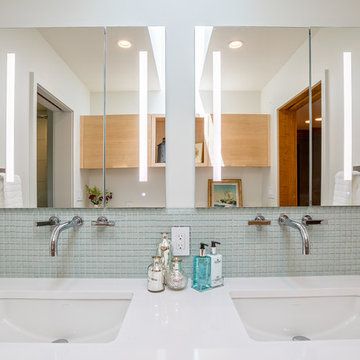
Modern bathroom with double sinks, glass tile back splash and custom cabinetry. Meadowlark Design+Build also added USB ports inside the mirrors for easy device charging.
Architect: Dawn Zuber, Studio Z
Photo: Sean Carter
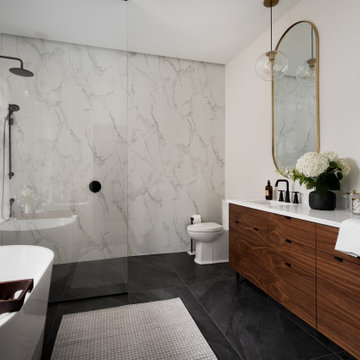
Master Bathroom Ensuite in medium brown, grey and black and gold accents. Complemented by cararra marble looking wall tiles. The tub is stand alone and the shower is a walk in.
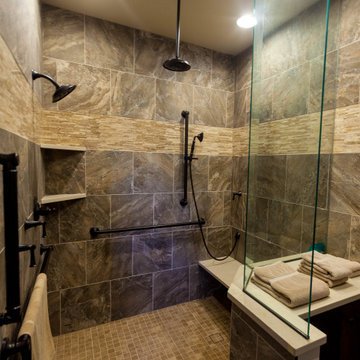
Idee per una grande stanza da bagno padronale stile rurale con ante in stile shaker, ante in legno bruno, vasca sottopiano, doccia alcova, piastrelle beige, piastrelle a listelli, pareti bianche, pavimento in ardesia, lavabo sottopiano, top in quarzite, pavimento grigio, porta doccia a battente e top bianco
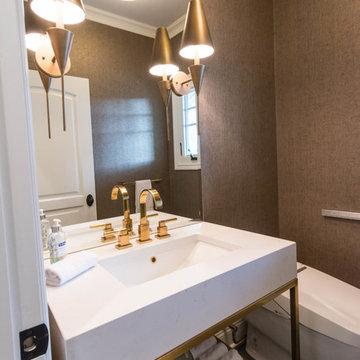
Mel Carll
Ispirazione per un piccolo bagno di servizio tradizionale con nessun'anta, WC monopezzo, pareti marroni, pavimento in ardesia, lavabo sospeso, top in superficie solida, pavimento grigio e top bianco
Ispirazione per un piccolo bagno di servizio tradizionale con nessun'anta, WC monopezzo, pareti marroni, pavimento in ardesia, lavabo sospeso, top in superficie solida, pavimento grigio e top bianco
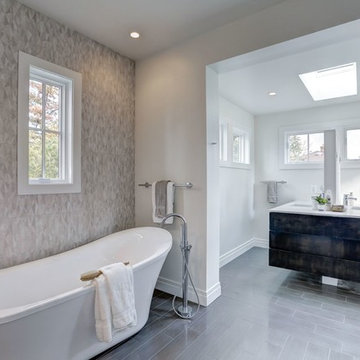
Immagine di una grande stanza da bagno padronale design con vasca freestanding, doccia alcova, piastrelle grigie, piastrelle in gres porcellanato, pareti grigie, pavimento in ardesia, pavimento grigio, doccia aperta, ante in legno bruno, lavabo sottopiano, top in quarzo composito e top bianco

Ispirazione per una piccola stanza da bagno per bambini chic con ante in stile shaker, ante blu, vasca ad alcova, doccia alcova, WC monopezzo, piastrelle beige, piastrelle in ceramica, pareti beige, pavimento in ardesia, lavabo da incasso, top in quarzo composito, pavimento nero, doccia con tenda, top bianco, un lavabo e mobile bagno freestanding

Creation of a new master bathroom, kids’ bathroom, toilet room and a WIC from a mid. size bathroom was a challenge but the results were amazing.
The master bathroom has a huge 5.5'x6' shower with his/hers shower heads.
The main wall of the shower is made from 2 book matched porcelain slabs, the rest of the walls are made from Thasos marble tile and the floors are slate stone.
The vanity is a double sink custom made with distress wood stain finish and its almost 10' long.
The vanity countertop and backsplash are made from the same porcelain slab that was used on the shower wall.
The two pocket doors on the opposite wall from the vanity hide the WIC and the water closet where a $6k toilet/bidet unit is warmed up and ready for her owner at any given moment.
Notice also the huge 100" mirror with built-in LED light, it is a great tool to make the relatively narrow bathroom to look twice its size.

With family life and entertaining in mind, we built this 4,000 sq. ft., 4 bedroom, 3 full baths and 2 half baths house from the ground up! To fit in with the rest of the neighborhood, we constructed an English Tudor style home, but updated it with a modern, open floor plan on the first floor, bright bedrooms, and large windows throughout the home. What sets this home apart are the high-end architectural details that match the home’s Tudor exterior, such as the historically accurate windows encased in black frames. The stunning craftsman-style staircase is a post and rail system, with painted railings. The first floor was designed with entertaining in mind, as the kitchen, living, dining, and family rooms flow seamlessly. The home office is set apart to ensure a quiet space and has its own adjacent powder room. Another half bath and is located off the mudroom. Upstairs, the principle bedroom has a luxurious en-suite bathroom, with Carrera marble floors, furniture quality double vanity, and a large walk in shower. There are three other bedrooms, with a Jack-and-Jill bathroom and an additional hall bathroom.
Rudloff Custom Builders has won Best of Houzz for Customer Service in 2014, 2015 2016, 2017, 2019, and 2020. We also were voted Best of Design in 2016, 2017, 2018, 2019 and 2020, which only 2% of professionals receive. Rudloff Custom Builders has been featured on Houzz in their Kitchen of the Week, What to Know About Using Reclaimed Wood in the Kitchen as well as included in their Bathroom WorkBook article. We are a full service, certified remodeling company that covers all of the Philadelphia suburban area. This business, like most others, developed from a friendship of young entrepreneurs who wanted to make a difference in their clients’ lives, one household at a time. This relationship between partners is much more than a friendship. Edward and Stephen Rudloff are brothers who have renovated and built custom homes together paying close attention to detail. They are carpenters by trade and understand concept and execution. Rudloff Custom Builders will provide services for you with the highest level of professionalism, quality, detail, punctuality and craftsmanship, every step of the way along our journey together.
Specializing in residential construction allows us to connect with our clients early in the design phase to ensure that every detail is captured as you imagined. One stop shopping is essentially what you will receive with Rudloff Custom Builders from design of your project to the construction of your dreams, executed by on-site project managers and skilled craftsmen. Our concept: envision our client’s ideas and make them a reality. Our mission: CREATING LIFETIME RELATIONSHIPS BUILT ON TRUST AND INTEGRITY.
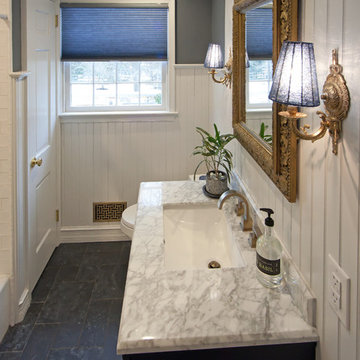
This main floor bathroom got a complete makeover. From the dark slate flooring to the fresh white wainscoting and navy blue vanity, this was a remarkable upgrade (just compare it to the "before" picture). We even built a custom door for the linen closet.
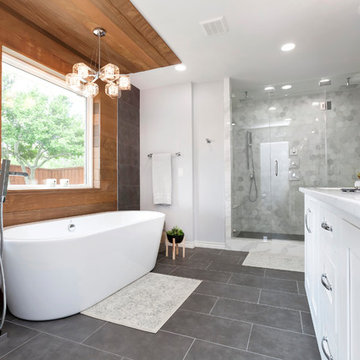
Our spa-like Dallas bathroom remodel. Contemporary, bold yet calm bathroom. Full bathroom remodeling with a wood accent wall and gray tiles to complete the modern look of the space. Free standing tub with stainless steel tub filler, modern light fixture, white custom vantiy, white quartz & gray veins countertop, round wood mirrors, double free standing shower with Carrara marble hexagon tiles.
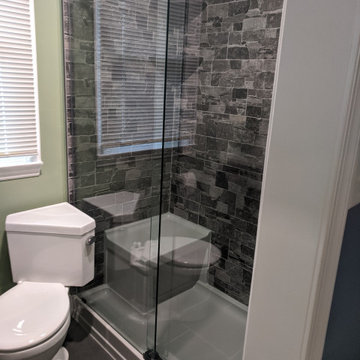
The shower was enlarged into the area where the toilet previously was and the corner toilet moved out. It was the only way to enlarge the shower while keeping a double vanity. We think it's a great idea for small bathrooms.
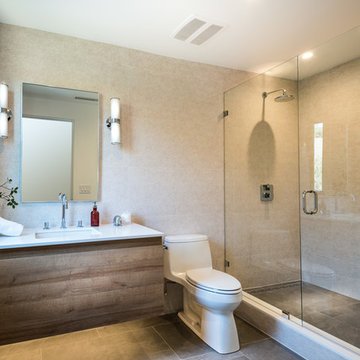
Foto di una stanza da bagno padronale design di medie dimensioni con ante lisce, ante in legno chiaro, doccia doppia, WC monopezzo, piastrelle marroni, piastrelle in pietra, pareti bianche, pavimento in ardesia, lavabo sottopiano, top in quarzo composito, pavimento grigio, porta doccia a battente e top bianco
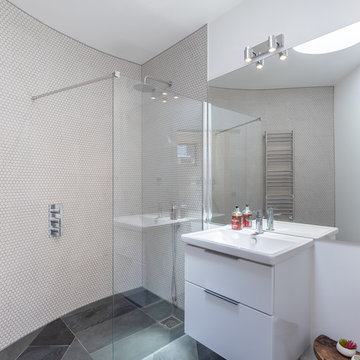
Contemporary bathroom with slate floor tiles.
Photography: Peter Landers
Esempio di una stanza da bagno design di medie dimensioni con ante lisce, ante bianche, doccia a filo pavimento, piastrelle bianche, pareti bianche, pavimento in ardesia, pavimento grigio, doccia aperta, top bianco e lavabo integrato
Esempio di una stanza da bagno design di medie dimensioni con ante lisce, ante bianche, doccia a filo pavimento, piastrelle bianche, pareti bianche, pavimento in ardesia, pavimento grigio, doccia aperta, top bianco e lavabo integrato
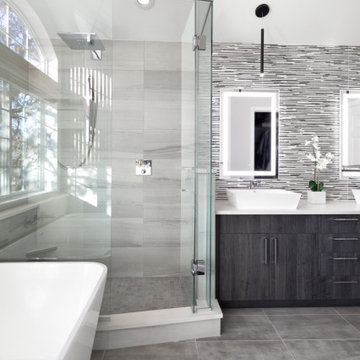
At home, spa-like luxury in Boulder, CO
Seeking an at-home spa-like experience, our clients sought out Melton Design Build to design a master bathroom and a guest bathroom to reflect their modern and eastern design taste.
The primary includes a gorgeous porcelain soaking tub for an extraordinarily relaxing experience. With big windows, there is plenty of natural sunlight, making the room feel spacious and bright. The wood detail space divider provides a sleek element that is both functional and beautiful. The shower in this primary suite is elegant, designed with sleek, natural shower tile and a rain shower head. The modern dual bathroom vanity includes two vessel sinks and LED framed mirrors (that change hues with the touch of a button for different lighting environments) for an upscale bathroom experience. The overhead vanity light fixtures add a modern touch to this sophisticated primary suite.
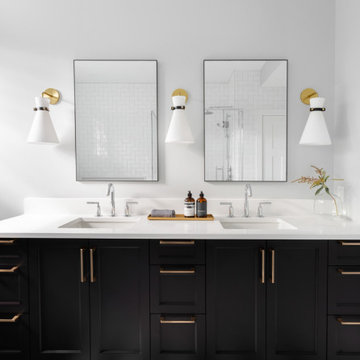
Esempio di una grande stanza da bagno padronale contemporanea con ante in stile shaker, ante bianche, doccia ad angolo, WC monopezzo, piastrelle grigie, piastrelle diamantate, pareti grigie, pavimento in ardesia, lavabo sottopiano, top in quarzo composito, pavimento nero, porta doccia a battente, top bianco, nicchia, due lavabi e mobile bagno incassato
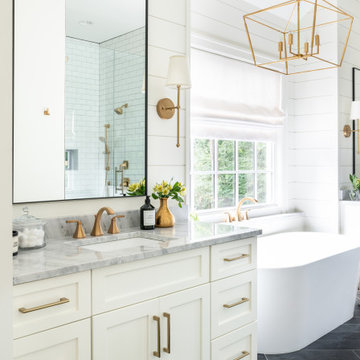
Esempio di una grande stanza da bagno padronale tradizionale con ante in stile shaker, ante bianche, vasca freestanding, doccia a filo pavimento, WC a due pezzi, piastrelle bianche, piastrelle diamantate, pareti bianche, pavimento in ardesia, lavabo sottopiano, top in marmo, pavimento nero, porta doccia a battente, top bianco, nicchia, un lavabo, mobile bagno incassato, soffitto a volta e pareti in perlinato
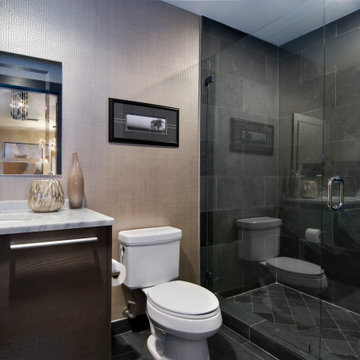
Hand painted custom wall paper.
Ispirazione per una stanza da bagno con doccia moderna di medie dimensioni con ante lisce, doccia alcova, WC monopezzo, piastrelle grigie, piastrelle in ardesia, pareti beige, pavimento in ardesia, lavabo da incasso, top in marmo, pavimento grigio, porta doccia a battente, top bianco, un lavabo, mobile bagno incassato, carta da parati e ante in legno bruno
Ispirazione per una stanza da bagno con doccia moderna di medie dimensioni con ante lisce, doccia alcova, WC monopezzo, piastrelle grigie, piastrelle in ardesia, pareti beige, pavimento in ardesia, lavabo da incasso, top in marmo, pavimento grigio, porta doccia a battente, top bianco, un lavabo, mobile bagno incassato, carta da parati e ante in legno bruno
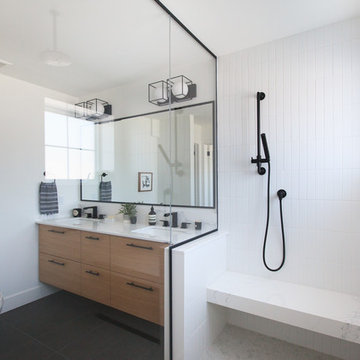
Foto di una stanza da bagno padronale contemporanea di medie dimensioni con ante lisce, ante in legno scuro, doccia alcova, WC monopezzo, piastrelle bianche, piastrelle diamantate, pareti bianche, pavimento in ardesia, lavabo sottopiano, top in quarzite, pavimento grigio, porta doccia a battente e top bianco
Bagni con pavimento in ardesia e top bianco - Foto e idee per arredare
10

