Bagni con pavimento grigio - Foto e idee per arredare
Filtra anche per:
Budget
Ordina per:Popolari oggi
41 - 60 di 346 foto
1 di 3
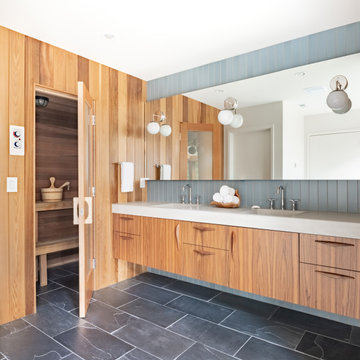
New Generation MCM
Location: Lake Oswego, OR
Type: Remodel
Credits
Design: Matthew O. Daby - M.O.Daby Design
Interior design: Angela Mechaley - M.O.Daby Design
Construction: Oregon Homeworks
Photography: KLIK Concepts
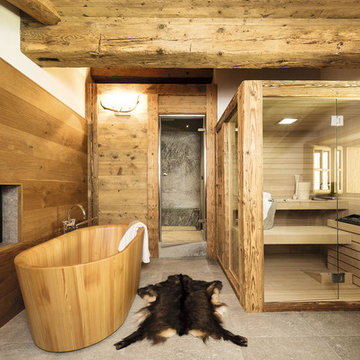
Immagine di una grande sauna rustica con vasca freestanding, zona vasca/doccia separata, pareti marroni, pavimento in pietra calcarea, pavimento grigio e porta doccia a battente

Ispirazione per una grande sauna minimal con nessun'anta, ante in legno bruno, doccia aperta, WC sospeso, piastrelle verdi, piastrelle in ceramica, pareti grigie, pavimento in cemento, lavabo sospeso, top in cemento, pavimento grigio, porta doccia a battente, top grigio, un lavabo, mobile bagno sospeso e soffitto in perlinato
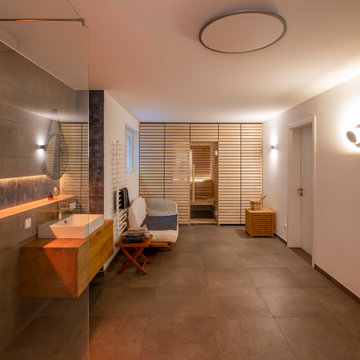
Foto: Michael Voit, Nußdorf
Ispirazione per una sauna minimal con ante in legno scuro, vasca da incasso, doccia a filo pavimento, piastrelle grigie, lavabo a bacinella, pavimento grigio, doccia aperta, top marrone, due lavabi e soffitto in legno
Ispirazione per una sauna minimal con ante in legno scuro, vasca da incasso, doccia a filo pavimento, piastrelle grigie, lavabo a bacinella, pavimento grigio, doccia aperta, top marrone, due lavabi e soffitto in legno
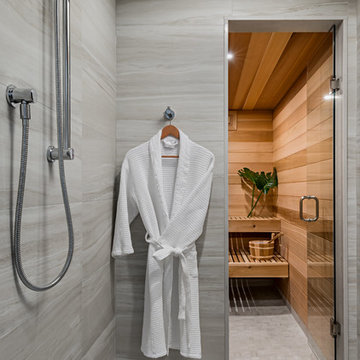
Foto di una sauna tradizionale di medie dimensioni con pavimento con piastrelle in ceramica, pavimento grigio, ante lisce, ante grigie, doccia ad angolo, WC monopezzo, piastrelle bianche, piastrelle di cemento, pareti grigie, lavabo sottopiano, top in quarzo composito e porta doccia a battente
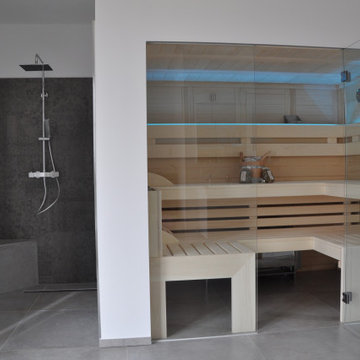
Foto di una piccola sauna nordica con doccia a filo pavimento, pavimento grigio e doccia aperta
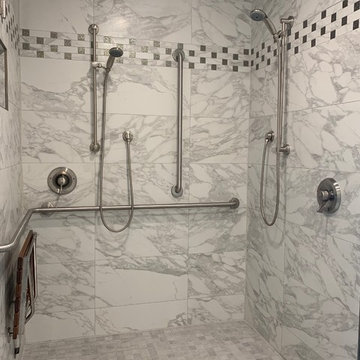
Handicap accessible shower complete with wooden bench, elongated railing, shower niche, and additional door side seating. Multiple shower heads for convenience and ease.
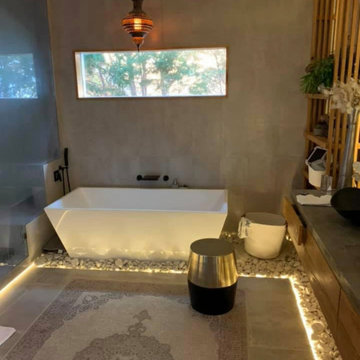
Immagine di una grande sauna moderna con consolle stile comò, ante in legno chiaro, vasca freestanding, zona vasca/doccia separata, WC a due pezzi, piastrelle grigie, piastrelle in ceramica, pareti grigie, pavimento con piastrelle in ceramica, lavabo a bacinella, top in cemento, pavimento grigio, porta doccia a battente, top grigio, panca da doccia, due lavabi e mobile bagno sospeso

Alpha Wellness Sensations is an international leader, pioneer and trendsetter in the high-end wellness industry for decades, supplying a wide range of exceptional quality steam baths, sunbeds, traditional and infrared saunas. The company specializes in custom-built spa, rejuvenation and wellness solutions.

This transformation started with a builder grade bathroom and was expanded into a sauna wet room. With cedar walls and ceiling and a custom cedar bench, the sauna heats the space for a relaxing dry heat experience. The goal of this space was to create a sauna in the secondary bathroom and be as efficient as possible with the space. This bathroom transformed from a standard secondary bathroom to a ergonomic spa without impacting the functionality of the bedroom.
This project was super fun, we were working inside of a guest bedroom, to create a functional, yet expansive bathroom. We started with a standard bathroom layout and by building out into the large guest bedroom that was used as an office, we were able to create enough square footage in the bathroom without detracting from the bedroom aesthetics or function. We worked with the client on her specific requests and put all of the materials into a 3D design to visualize the new space.
Houzz Write Up: https://www.houzz.com/magazine/bathroom-of-the-week-stylish-spa-retreat-with-a-real-sauna-stsetivw-vs~168139419
The layout of the bathroom needed to change to incorporate the larger wet room/sauna. By expanding the room slightly it gave us the needed space to relocate the toilet, the vanity and the entrance to the bathroom allowing for the wet room to have the full length of the new space.
This bathroom includes a cedar sauna room that is incorporated inside of the shower, the custom cedar bench follows the curvature of the room's new layout and a window was added to allow the natural sunlight to come in from the bedroom. The aromatic properties of the cedar are delightful whether it's being used with the dry sauna heat and also when the shower is steaming the space. In the shower are matching porcelain, marble-look tiles, with architectural texture on the shower walls contrasting with the warm, smooth cedar boards. Also, by increasing the depth of the toilet wall, we were able to create useful towel storage without detracting from the room significantly.
This entire project and client was a joy to work with.
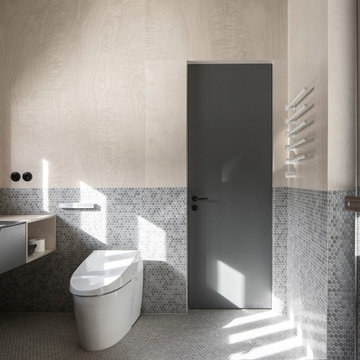
INT2 architecture
Immagine di una piccola sauna con ante lisce, ante grigie, doccia alcova, WC monopezzo, piastrelle grigie, piastrelle a mosaico, pareti beige, pavimento con piastrelle a mosaico, lavabo da incasso, top in quarzo composito, pavimento grigio e porta doccia a battente
Immagine di una piccola sauna con ante lisce, ante grigie, doccia alcova, WC monopezzo, piastrelle grigie, piastrelle a mosaico, pareti beige, pavimento con piastrelle a mosaico, lavabo da incasso, top in quarzo composito, pavimento grigio e porta doccia a battente
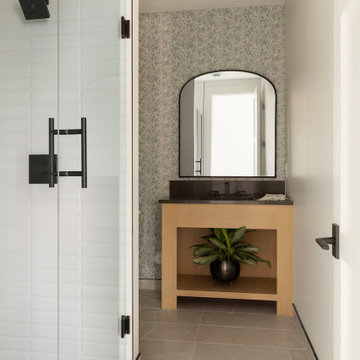
Esempio di una sauna tradizionale con piastrelle bianche, piastrelle di marmo, top in quarzo composito, pavimento grigio, porta doccia a battente, top nero, un lavabo, mobile bagno incassato e carta da parati
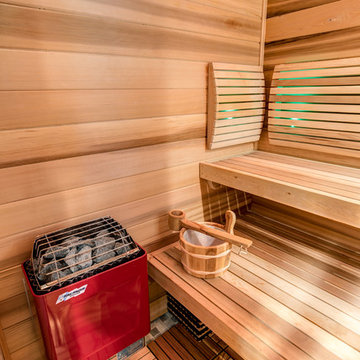
These custom build sauna benches have some great curved backrests that feature fiberoptic lighting. The lighting is provided by a remote projector and with a wireless remote the user can change the color to anything in the rainbow,
Chris Veith
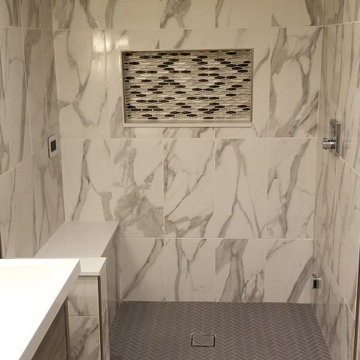
My client wanted a steam shower with a rain shower head, heaters, lights, music and a conversion to a sauna...I think we nailed it. Ferguson has all the latest bath accessories that one could wish for. The vanity was purchased off Houzz and the tile was chosen to give this small area a grandeur look. You can't see in the picture but the floor tile has little sparkles in it!
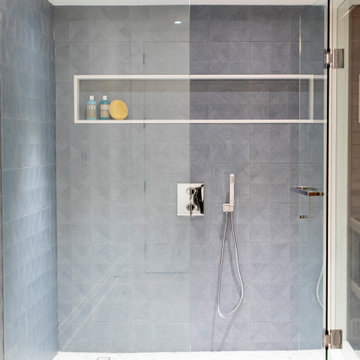
Idee per una grande sauna moderna con ante lisce, ante in legno chiaro, doccia alcova, WC sospeso, piastrelle bianche, piastrelle in gres porcellanato, pareti bianche, pavimento in gres porcellanato, lavabo sottopiano, top in quarzo composito, pavimento grigio, porta doccia a battente e top bianco
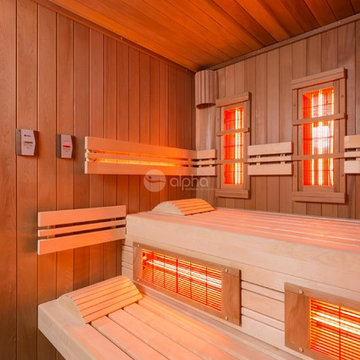
Ambient Elements creates conscious designs for innovative spaces by combining superior craftsmanship, advanced engineering and unique concepts while providing the ultimate wellness experience. We design and build saunas, infrared saunas, steam rooms, hammams, cryo chambers, salt rooms, snow rooms and many other hyperthermic conditioning modalities.
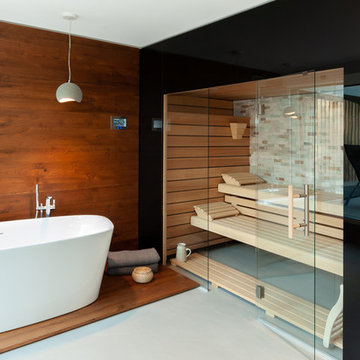
GRIMM ARCHITEKTEN BDA
Immagine di una grande sauna minimal con ante lisce, ante in legno bruno, vasca freestanding, doccia a filo pavimento, pareti grigie, pavimento grigio, doccia aperta e top grigio
Immagine di una grande sauna minimal con ante lisce, ante in legno bruno, vasca freestanding, doccia a filo pavimento, pareti grigie, pavimento grigio, doccia aperta e top grigio
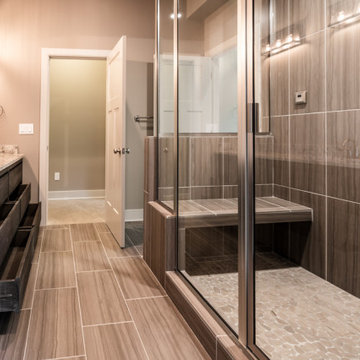
Basement Bathroom
Esempio di una sauna con ante lisce, ante in legno bruno, doccia alcova, piastrelle marroni, piastrelle in ceramica, pareti beige, pavimento con piastrelle di ciottoli, lavabo da incasso, top in granito, pavimento grigio, porta doccia a battente, top bianco, panca da doccia, un lavabo e mobile bagno incassato
Esempio di una sauna con ante lisce, ante in legno bruno, doccia alcova, piastrelle marroni, piastrelle in ceramica, pareti beige, pavimento con piastrelle di ciottoli, lavabo da incasso, top in granito, pavimento grigio, porta doccia a battente, top bianco, panca da doccia, un lavabo e mobile bagno incassato
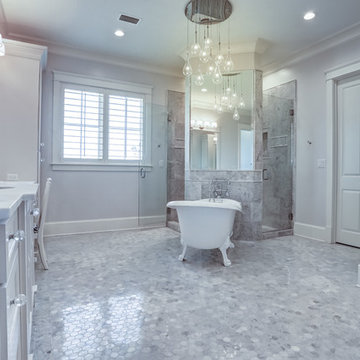
Saints Johns Tower is a unique and elegant custom designed home. Located on a peninsula on Ono Island, this home has views to die for. The tower element gives you the feeling of being encased by the water with windows allowing you to see out from every angle. This home was built by Phillip Vlahos custom home builders and designed by Bob Chatham custom home designs.
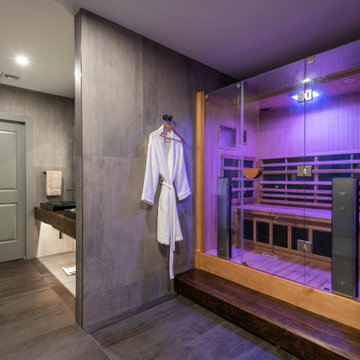
Every home gym needs a luxurious sauna with integrated sound and lighting control.
Foto di una sauna minimal di medie dimensioni con piastrelle grigie, lavabo a bacinella, pavimento grigio, top marrone, due lavabi e mobile bagno sospeso
Foto di una sauna minimal di medie dimensioni con piastrelle grigie, lavabo a bacinella, pavimento grigio, top marrone, due lavabi e mobile bagno sospeso
Bagni con pavimento grigio - Foto e idee per arredare
3

