Bagni con pavimento grigio - Foto e idee per arredare
Filtra anche per:
Budget
Ordina per:Popolari oggi
21 - 40 di 82.855 foto
1 di 3

Master bathroom, double custom vanity
Immagine di una grande stanza da bagno padronale classica con ante a filo, ante grigie, vasca freestanding, doccia ad angolo, WC monopezzo, piastrelle bianche, piastrelle a specchio, pareti bianche, lavabo sottopiano, top in quarzite, porta doccia a battente, top grigio, due lavabi, mobile bagno incassato, pavimento in marmo, pavimento grigio, panca da doccia e soffitto a volta
Immagine di una grande stanza da bagno padronale classica con ante a filo, ante grigie, vasca freestanding, doccia ad angolo, WC monopezzo, piastrelle bianche, piastrelle a specchio, pareti bianche, lavabo sottopiano, top in quarzite, porta doccia a battente, top grigio, due lavabi, mobile bagno incassato, pavimento in marmo, pavimento grigio, panca da doccia e soffitto a volta

A stunning minimal primary bathroom features marble herringbone shower tiles, hexagon mosaic floor tiles, and niche. We removed the bathtub to make the shower area larger. Also features a modern floating toilet, floating quartz shower bench, and custom white oak shaker vanity with a stacked quartz countertop. It feels perfectly curated with a mix of matte black and brass metals. The simplicity of the bathroom is balanced out with the patterned marble floors.

Immagine di una stanza da bagno chic con ante con riquadro incassato, ante grigie, piastrelle bianche, pareti beige, pavimento con piastrelle effetto legno, lavabo sottopiano, pavimento grigio, top bianco, due lavabi, mobile bagno freestanding, doccia alcova, WC monopezzo, top in quarzo composito, porta doccia a battente e piastrelle di marmo

Back to back bathroom vanities make quite a unique statement in this main bathroom. Add a luxury soaker tub, walk-in shower and white shiplap walls, and you have a retreat spa like no where else in the house!

The upstairs jack and Jill bathroom for two teenage boys was done in black and white palette. Concrete look, hex shaped tiles on the floor add depth and "cool" to the space. The contemporary lights and round metal framed mirror were mounted on a shiplap wall, again adding texture and layers to the space.

Ispirazione per una stanza da bagno con doccia country di medie dimensioni con ante in stile shaker, ante bianche, doccia alcova, WC a due pezzi, piastrelle bianche, piastrelle diamantate, pareti bianche, lavabo sottopiano, pavimento grigio, top bianco, mobile bagno incassato, vasca ad alcova, pavimento con piastrelle in ceramica, top in marmo, doccia con tenda e un lavabo

Beautiful relaxing freestanding tub surrounded by luxurious elements such as Carrera marble tile flooring and brushed gold bath filler. Our favorite feature is the custom functional ledge below the window!
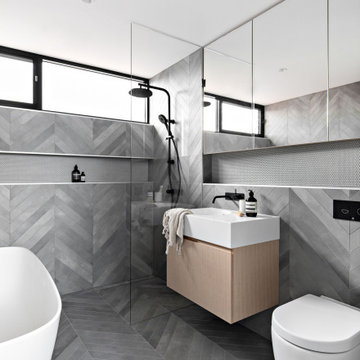
Idee per una stanza da bagno padronale minimalista di medie dimensioni con ante in legno chiaro, vasca freestanding, piastrelle grigie, piastrelle in ceramica, pareti grigie, pavimento in gres porcellanato, top in superficie solida, pavimento grigio, doccia aperta, top bianco, nicchia, un lavabo, mobile bagno sospeso, ante lisce, doccia a filo pavimento, WC monopezzo e lavabo integrato
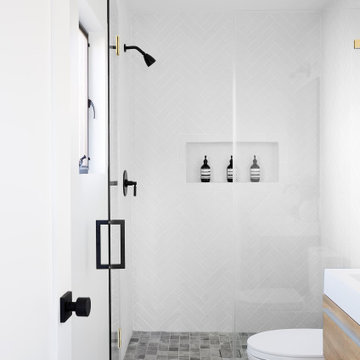
Secondary bedroom bathroom featuring concrete tile throughout accented with white herringbone tile, wood vanity and black plumbing fixtures.
Immagine di una piccola stanza da bagno con doccia minimalista con ante lisce, ante in legno scuro, doccia alcova, WC monopezzo, pareti bianche, pavimento in cemento, lavabo integrato, top in superficie solida, pavimento grigio, porta doccia a battente e top bianco
Immagine di una piccola stanza da bagno con doccia minimalista con ante lisce, ante in legno scuro, doccia alcova, WC monopezzo, pareti bianche, pavimento in cemento, lavabo integrato, top in superficie solida, pavimento grigio, porta doccia a battente e top bianco
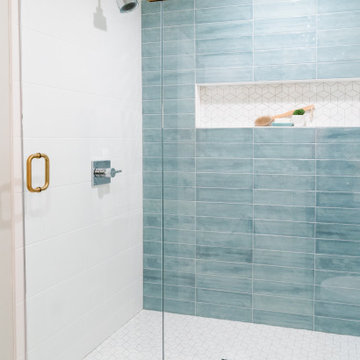
This full bathroom in the basement features an extremely large shower with a bench seat and a pop of blue tile as an accent wall. Set off with grey floors, a grey vanity and brass hardware, the space is fresh and contemporary. Perfect for guests!
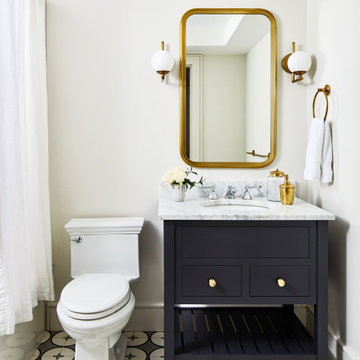
Immagine di una piccola stanza da bagno con doccia chic con ante lisce, ante nere, vasca ad alcova, vasca/doccia, WC a due pezzi, pareti bianche, pavimento con piastrelle in ceramica, lavabo sottopiano, top in marmo, pavimento grigio, doccia con tenda e top grigio
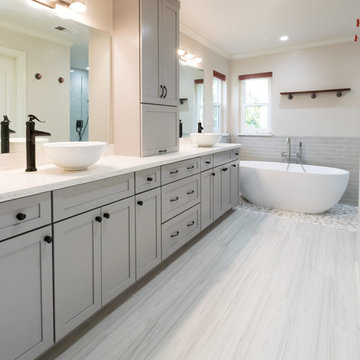
Allenhaus Productions
Foto di una grande stanza da bagno padronale moderna con ante in stile shaker, ante grigie, vasca freestanding, doccia a filo pavimento, WC monopezzo, piastrelle grigie, piastrelle in ceramica, pareti grigie, pavimento con piastrelle in ceramica, lavabo a bacinella, pavimento grigio e porta doccia a battente
Foto di una grande stanza da bagno padronale moderna con ante in stile shaker, ante grigie, vasca freestanding, doccia a filo pavimento, WC monopezzo, piastrelle grigie, piastrelle in ceramica, pareti grigie, pavimento con piastrelle in ceramica, lavabo a bacinella, pavimento grigio e porta doccia a battente

Custom cabinetry conceals laundry equipment while the quartz stone top provides ample space for folding.
Foto di una stanza da bagno padronale minimalista con ante lisce, ante in legno scuro, vasca freestanding, pareti bianche, lavabo sottopiano, pavimento grigio, top bianco, WC sospeso, top in quarzo composito e lavanderia
Foto di una stanza da bagno padronale minimalista con ante lisce, ante in legno scuro, vasca freestanding, pareti bianche, lavabo sottopiano, pavimento grigio, top bianco, WC sospeso, top in quarzo composito e lavanderia

Our clients dreamed of a timeless and classy master bathroom reminiscent of a high-end hotel or resort. They felt their existing bathroom was too large and outdated. We helped them create a space that was efficient and classic with neutral colors to provide a clean look that won’t go out of style.
Fun facts:
- The toilet opens automatically when you approach it, is self-cleaning, and has a seat warmer.
- The floors are heated.
- We created a 4” ledge around their sink for more space to store toiletries.

Foto di una piccola stanza da bagno con doccia moderna con ante in stile shaker, ante blu, vasca ad alcova, vasca/doccia, WC a due pezzi, piastrelle bianche, piastrelle in gres porcellanato, pareti bianche, pavimento in gres porcellanato, lavabo sottopiano, top in quarzo composito, pavimento grigio, doccia con tenda e top bianco

The goal of this project was to upgrade the builder grade finishes and create an ergonomic space that had a contemporary feel. This bathroom transformed from a standard, builder grade bathroom to a contemporary urban oasis. This was one of my favorite projects, I know I say that about most of my projects but this one really took an amazing transformation. By removing the walls surrounding the shower and relocating the toilet it visually opened up the space. Creating a deeper shower allowed for the tub to be incorporated into the wet area. Adding a LED panel in the back of the shower gave the illusion of a depth and created a unique storage ledge. A custom vanity keeps a clean front with different storage options and linear limestone draws the eye towards the stacked stone accent wall.
Houzz Write Up: https://www.houzz.com/magazine/inside-houzz-a-chopped-up-bathroom-goes-streamlined-and-swank-stsetivw-vs~27263720
The layout of this bathroom was opened up to get rid of the hallway effect, being only 7 foot wide, this bathroom needed all the width it could muster. Using light flooring in the form of natural lime stone 12x24 tiles with a linear pattern, it really draws the eye down the length of the room which is what we needed. Then, breaking up the space a little with the stone pebble flooring in the shower, this client enjoyed his time living in Japan and wanted to incorporate some of the elements that he appreciated while living there. The dark stacked stone feature wall behind the tub is the perfect backdrop for the LED panel, giving the illusion of a window and also creates a cool storage shelf for the tub. A narrow, but tasteful, oval freestanding tub fit effortlessly in the back of the shower. With a sloped floor, ensuring no standing water either in the shower floor or behind the tub, every thought went into engineering this Atlanta bathroom to last the test of time. With now adequate space in the shower, there was space for adjacent shower heads controlled by Kohler digital valves. A hand wand was added for use and convenience of cleaning as well. On the vanity are semi-vessel sinks which give the appearance of vessel sinks, but with the added benefit of a deeper, rounded basin to avoid splashing. Wall mounted faucets add sophistication as well as less cleaning maintenance over time. The custom vanity is streamlined with drawers, doors and a pull out for a can or hamper.
A wonderful project and equally wonderful client. I really enjoyed working with this client and the creative direction of this project.
Brushed nickel shower head with digital shower valve, freestanding bathtub, curbless shower with hidden shower drain, flat pebble shower floor, shelf over tub with LED lighting, gray vanity with drawer fronts, white square ceramic sinks, wall mount faucets and lighting under vanity. Hidden Drain shower system. Atlanta Bathroom.

Jean Bai/Konstrukt Photo
Esempio di una piccola stanza da bagno padronale moderna con ante lisce, ante in legno scuro, doccia doppia, WC sospeso, piastrelle nere, piastrelle in ceramica, pareti nere, pavimento in cemento, lavabo a colonna, pavimento grigio e doccia aperta
Esempio di una piccola stanza da bagno padronale moderna con ante lisce, ante in legno scuro, doccia doppia, WC sospeso, piastrelle nere, piastrelle in ceramica, pareti nere, pavimento in cemento, lavabo a colonna, pavimento grigio e doccia aperta
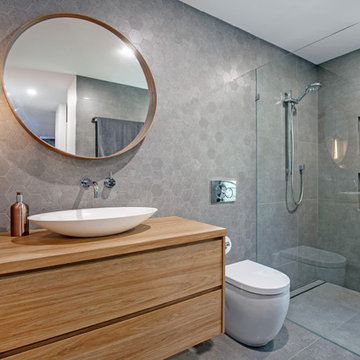
Master bedroom ensuite, hex feature tile, large format wall and floor tiles. In wall cistern, wall taps, feature vanity.
Idee per una stanza da bagno con doccia design di medie dimensioni con ante in legno scuro, piastrelle grigie, piastrelle in gres porcellanato, pareti grigie, pavimento in gres porcellanato, lavabo a bacinella, top in legno, pavimento grigio, doccia aperta, ante lisce, doccia a filo pavimento, WC monopezzo e top marrone
Idee per una stanza da bagno con doccia design di medie dimensioni con ante in legno scuro, piastrelle grigie, piastrelle in gres porcellanato, pareti grigie, pavimento in gres porcellanato, lavabo a bacinella, top in legno, pavimento grigio, doccia aperta, ante lisce, doccia a filo pavimento, WC monopezzo e top marrone

Photo by Ryan Gamma
Walnut vanity is mid-century inspired.
Subway tile with dark grout.
Foto di una stanza da bagno padronale minimalista di medie dimensioni con ante in legno scuro, vasca freestanding, doccia a filo pavimento, piastrelle bianche, piastrelle diamantate, pavimento in gres porcellanato, lavabo sottopiano, top in quarzo composito, porta doccia a battente, top bianco, pavimento grigio, pareti bianche, ante lisce, WC monopezzo, toilette, due lavabi e mobile bagno freestanding
Foto di una stanza da bagno padronale minimalista di medie dimensioni con ante in legno scuro, vasca freestanding, doccia a filo pavimento, piastrelle bianche, piastrelle diamantate, pavimento in gres porcellanato, lavabo sottopiano, top in quarzo composito, porta doccia a battente, top bianco, pavimento grigio, pareti bianche, ante lisce, WC monopezzo, toilette, due lavabi e mobile bagno freestanding

Caleb Vandermeer Photography
Immagine di una stanza da bagno padronale country di medie dimensioni con ante in stile shaker, ante blu, vasca con piedi a zampa di leone, doccia ad angolo, WC a due pezzi, piastrelle bianche, piastrelle in gres porcellanato, pareti blu, pavimento in gres porcellanato, lavabo sottopiano, top in quarzo composito, pavimento grigio e porta doccia a battente
Immagine di una stanza da bagno padronale country di medie dimensioni con ante in stile shaker, ante blu, vasca con piedi a zampa di leone, doccia ad angolo, WC a due pezzi, piastrelle bianche, piastrelle in gres porcellanato, pareti blu, pavimento in gres porcellanato, lavabo sottopiano, top in quarzo composito, pavimento grigio e porta doccia a battente
Bagni con pavimento grigio - Foto e idee per arredare
2

