Bagni con pavimento grigio - Foto e idee per arredare
Filtra anche per:
Budget
Ordina per:Popolari oggi
121 - 140 di 38.098 foto
1 di 3

Matching Queen Anne style vanities in a custom green paint on maple from Grabill Cabinets are the focal point in the girl's bathroom. The interior designer's idea trim the entire space in the same color creates a visually rich experience that is stylish and fun. Builder: Insignia Homes, Architect: Lorenz & Co., Interior Design: Deidre Interiors, Cabinety: Grabill Cabinets, Appliances: Bekins,
Photography: Werner Straube Photography

Light gray leaf patterned mosaic tile accented with falling darker gray leaves creates an interesting motif in this master shower. A pretty shade of blue-gray is perfect for the vanity.
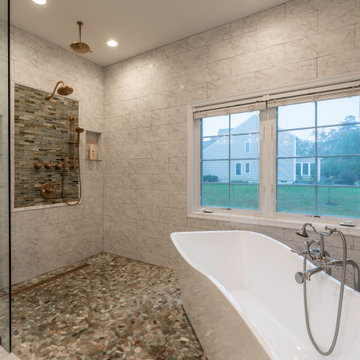
Elegant and Stunning, are just a few words to describe the remodeling project for this Chantilly, VA home.
This Chantilly family, desired a colorful update to their outdated home which included wood type cabinetry and white walls.
Our expert team redesigned their entire living, dining and kitchen spaces using a masterful combination of dark hardwood flooring, gray walls, marble style counter and island tops, and dark blue and white cabinetry throughout kitchen/living spaces.
The kitchen/dining area is complete with pendant lighting, stainless steel appliances, and glass cabinet doors.
The master bathroom was also completely redesigned to match the design of the living and kitchen spaces. Complete with new freestanding tub, open shower, and new double vanity.
All these design features are among many others which have been combined to breathe new life for this beautiful family home.
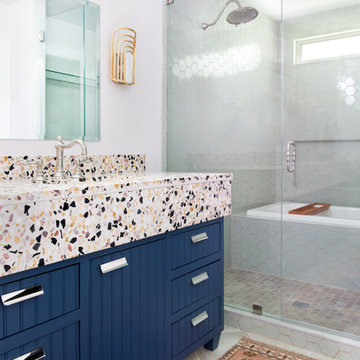
Our Austin studio used quirky patterns and colors as well as eco-friendly furnishings and materials to give this home a unique design language that suits the young family who lives there.
Photography Credits: Molly Culver
---
Project designed by Sara Barney’s Austin interior design studio BANDD DESIGN. They serve the entire Austin area and its surrounding towns, with an emphasis on Round Rock, Lake Travis, West Lake Hills, and Tarrytown.
For more about BANDD DESIGN, click here: https://bandddesign.com/
To learn more about this project, click here: https://bandddesign.com/eco-friendly-colorful-quirky-austin-home/
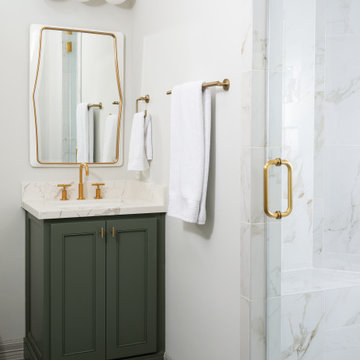
Foto di una piccola stanza da bagno classica con ante verdi, top in quarzo composito, ante in stile shaker, piastrelle bianche, piastrelle in gres porcellanato, pavimento grigio, porta doccia a battente, top bianco, panca da doccia, un lavabo, mobile bagno incassato e lavabo sottopiano
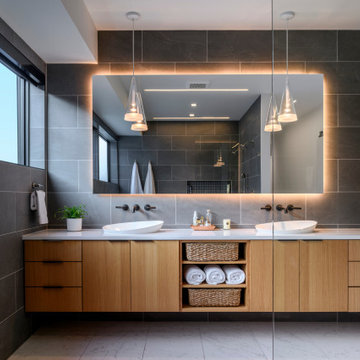
Rift white oak cabinets, quartz counter, and porcelain tile finish the master bath.
Esempio di una stanza da bagno minimal di medie dimensioni con ante lisce, ante in legno scuro, piastrelle grigie, lavabo a bacinella, pavimento grigio, top bianco, due lavabi e mobile bagno sospeso
Esempio di una stanza da bagno minimal di medie dimensioni con ante lisce, ante in legno scuro, piastrelle grigie, lavabo a bacinella, pavimento grigio, top bianco, due lavabi e mobile bagno sospeso

Ispirazione per una stanza da bagno padronale chic di medie dimensioni con ante in stile shaker, ante blu, pareti bianche, lavabo sottopiano, pavimento grigio, top bianco, due lavabi, pavimento in gres porcellanato, top in quarzite, mobile bagno freestanding, doccia ad angolo, piastrelle grigie, piastrelle in gres porcellanato, porta doccia a battente e panca da doccia
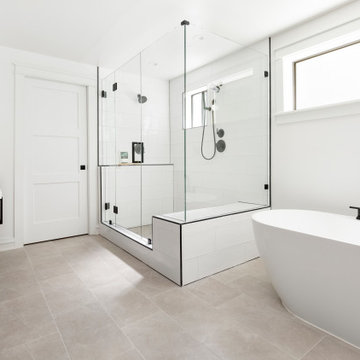
While the majority of APD designs are created to meet the specific and unique needs of the client, this whole home remodel was completed in partnership with Black Sheep Construction as a high end house flip. From space planning to cabinet design, finishes to fixtures, appliances to plumbing, cabinet finish to hardware, paint to stone, siding to roofing; Amy created a design plan within the contractor’s remodel budget focusing on the details that would be important to the future home owner. What was a single story house that had fallen out of repair became a stunning Pacific Northwest modern lodge nestled in the woods!
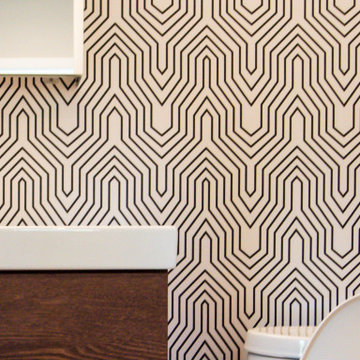
this cozy powder room received a modern makeover with clean cabinets & fixtures in front of a geometric wallpaper backdrop
Foto di una piccola stanza da bagno con doccia minimalista con ante lisce, ante in legno bruno, WC a due pezzi, pareti multicolore, pavimento in gres porcellanato, lavabo integrato, top in superficie solida, pavimento grigio, top bianco, un lavabo, mobile bagno sospeso e carta da parati
Foto di una piccola stanza da bagno con doccia minimalista con ante lisce, ante in legno bruno, WC a due pezzi, pareti multicolore, pavimento in gres porcellanato, lavabo integrato, top in superficie solida, pavimento grigio, top bianco, un lavabo, mobile bagno sospeso e carta da parati

Esempio di una grande stanza da bagno padronale contemporanea con ante lisce, ante in legno bruno, vasca freestanding, piastrelle grigie, piastrelle effetto legno, lavabo a bacinella, pavimento grigio, porta doccia a battente, top nero, mobile bagno incassato, top in granito e due lavabi

A spacious pantry in the lower level of this home is the perfect solution for housing decorative platters, vases, baskets, etc., as well as providing additional wine storage. A 19th C pocket door was repurposed with barn door hardware and painted the prefect color to match the adjacent antique bakery sign.

This contemporary bath design in Springfield is a relaxing retreat with a large shower, freestanding tub, and soothing color scheme. The custom alcove shower enclosure includes a Delta showerhead, recessed storage niche with glass shelves, and built-in shower bench. Stunning green glass wall tile from Lia turns this shower into an eye catching focal point. The American Standard freestanding bathtub pairs beautifully with an American Standard floor mounted tub filler faucet. The bathroom vanity is a Medallion Cabinetry white shaker style wall-mounted cabinet, which adds to the spa style atmosphere of this bathroom remodel. The vanity includes two Miseno rectangular undermount sinks with Miseno single lever faucets. The cabinetry is accented by Richelieu polished chrome hardware, as well as two round mirrors and vanity lights. The spacious design includes recessed shelves, perfect for storing spare linens or display items. This bathroom design is sure to be the ideal place to relax.
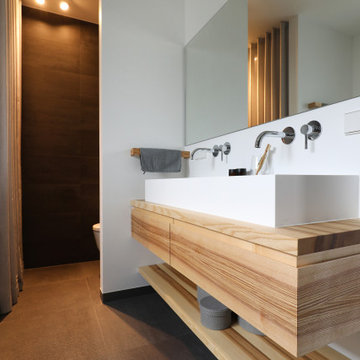
Esempio di una stanza da bagno padronale moderna di medie dimensioni con ante lisce, ante in legno chiaro, vasca sottopiano, doccia a filo pavimento, WC monopezzo, piastrelle grigie, pareti bianche, lavabo a bacinella, top in superficie solida, pavimento grigio, doccia con tenda, nicchia, due lavabi e mobile bagno sospeso

From the master you enter this awesome bath. A large lipless shower with multiple shower heads include the rain shower you can see. Her vanity with makeup space is on the left and his is to the right. The large closet is just out of frame to the right. The tub had auto shades to provide privacy when needed and the toilet room is just to the right of the tub.
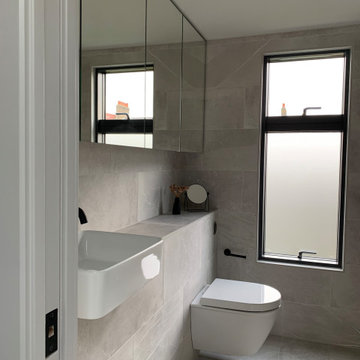
Idee per una piccola stanza da bagno con doccia moderna con ante di vetro, doccia aperta, WC sospeso, piastrelle grigie, piastrelle in gres porcellanato, pareti grigie, pavimento in gres porcellanato, lavabo da incasso, top piastrellato, pavimento grigio, doccia aperta, top grigio, un lavabo e mobile bagno incassato
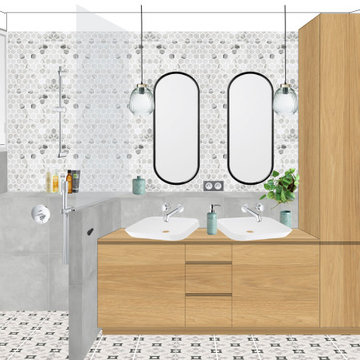
Idee per una piccola stanza da bagno con doccia minimalista con ante a filo, ante beige, doccia a filo pavimento, piastrelle grigie, piastrelle a mosaico, pareti bianche, pavimento in cementine, lavabo a bacinella, pavimento grigio, doccia aperta, nicchia, due lavabi e mobile bagno freestanding

This modern bathroom design in Cohasset is a striking, stylish room with a Tedd Wood Luxury Line Cabinetry Monticello door style vanity in a vibrant blue finish with black glaze that includes both open and closed storage. The cabinet finish is beautifully contrasted by an Alleanza Calacatta Bettogli polished countertop, with the sills, built in shower bench and back splash all using the same material supplied by Boston Bluestone. Atlas Hardwares Elizabeth Collection in warm brass is the perfect hardware to complement the blue cabinetry in this vibrant bathroom remodel, along with the Kate & Laurel Minuette 24 x 36 mirror in gold and Mitzi Anya wall sconces in brass. The vanity space includes two Kohler Archer undermount sinks with Grohe Atrio collection faucets. The freestanding Victoria + Albert Trivento bathtub pairs with a Grohe Atrio floor mounted tub faucet. The tub area includes a custom designed archway and recessed shelves that make this a stunning focal point in the bathroom design. The custom alcove shower enclosure includes a built in bench, corner shelves, and accent tiled niche, along with Grohe standard and handheld showerheads. The tile selections from MSI are both a practical and stylish element of this design with Dymo Stripe White 12 x 24 glossy tile on the shower walls, Bianco Dolomite Pinwheel polished tile for the niche, and Georama Grigio polished tile for the shower floor. The bathroom floor is Bianco Dolomite 12 x 24 polished tile. Every element of this bathroom design works together to create a stunning, vibrant space.
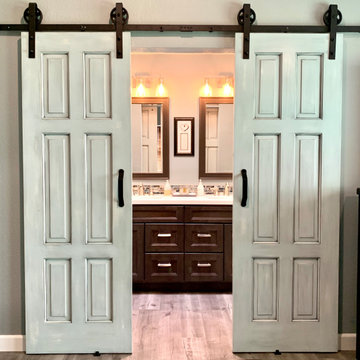
This clients master bedroom never had doors leading into the master bathroom. We removed the original arch and added these beautiful custom barn doors Which have a rustic teal finish with Kona glaze, they really set the stage as you’re entering this spa like remodeled restroom.

Photography by Meredith Heuer
Idee per una grande stanza da bagno padronale contemporanea con ante lisce, ante in legno chiaro, vasca freestanding, piastrelle bianche, piastrelle diamantate, pareti bianche, pavimento in gres porcellanato, pavimento grigio, porta doccia a battente, top grigio, due lavabi, mobile bagno incassato e lavabo sottopiano
Idee per una grande stanza da bagno padronale contemporanea con ante lisce, ante in legno chiaro, vasca freestanding, piastrelle bianche, piastrelle diamantate, pareti bianche, pavimento in gres porcellanato, pavimento grigio, porta doccia a battente, top grigio, due lavabi, mobile bagno incassato e lavabo sottopiano
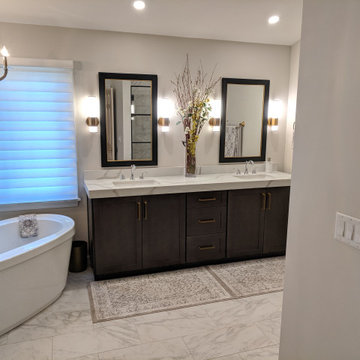
Foto di una stanza da bagno padronale chic di medie dimensioni con ante con riquadro incassato, ante marroni, vasca freestanding, WC a due pezzi, piastrelle bianche, pareti grigie, pavimento in marmo, lavabo sottopiano, top in quarzo composito, pavimento grigio, doccia aperta, top bianco, due lavabi e mobile bagno freestanding
Bagni con pavimento grigio - Foto e idee per arredare
7

