Bagni con pavimento grigio e un lavabo - Foto e idee per arredare
Filtra anche per:
Budget
Ordina per:Popolari oggi
161 - 180 di 23.337 foto
1 di 3
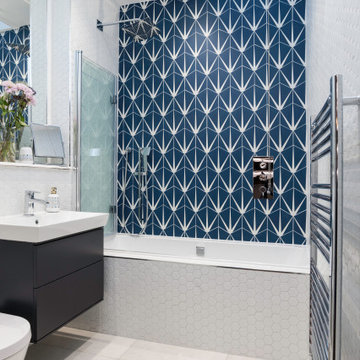
Ispirazione per una stanza da bagno design con ante lisce, ante nere, vasca ad alcova, vasca/doccia, piastrelle blu, lavabo a consolle, pavimento grigio, doccia aperta, un lavabo e mobile bagno sospeso
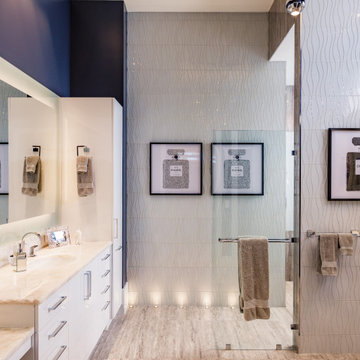
Ispirazione per una stanza da bagno padronale design con ante lisce, ante bianche, doccia alcova, piastrelle grigie, lavabo sottopiano, pavimento grigio, porta doccia a battente, top beige, un lavabo e mobile bagno incassato
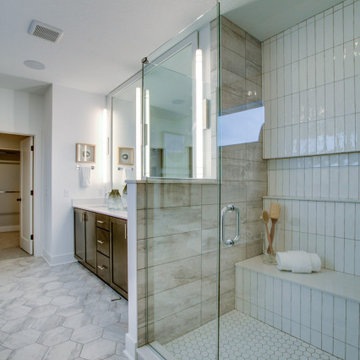
Ispirazione per una grande stanza da bagno padronale chic con ante lisce, ante in legno scuro, doccia alcova, piastrelle beige, piastrelle bianche, piastrelle in gres porcellanato, pareti bianche, pavimento in gres porcellanato, lavabo sottopiano, pavimento grigio, porta doccia a battente, top beige, un lavabo e mobile bagno incassato
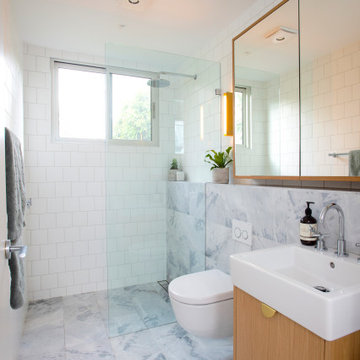
Idee per una stanza da bagno con doccia design con ante lisce, ante in legno scuro, doccia a filo pavimento, WC sospeso, lavabo integrato, pavimento grigio, doccia aperta, un lavabo e mobile bagno sospeso
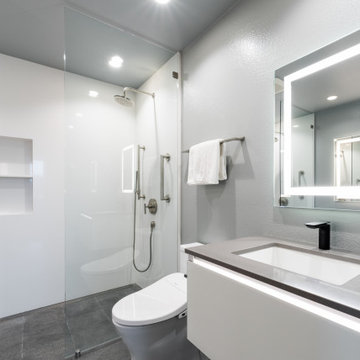
Complete home remodel - Design and Build project. See video for before-after contrast.
Ispirazione per una grande stanza da bagno padronale design con ante lisce, ante bianche, doccia doppia, bidè, piastrelle bianche, pareti grigie, pavimento con piastrelle in ceramica, lavabo sottopiano, top in quarzite, pavimento grigio, doccia aperta, top grigio, un lavabo e mobile bagno sospeso
Ispirazione per una grande stanza da bagno padronale design con ante lisce, ante bianche, doccia doppia, bidè, piastrelle bianche, pareti grigie, pavimento con piastrelle in ceramica, lavabo sottopiano, top in quarzite, pavimento grigio, doccia aperta, top grigio, un lavabo e mobile bagno sospeso

The bathroom floor was designed using large format matte tiles and installed in a one-third offset pattern providing a striking contrast to the light-colored walls painted in Kelly Moore Gallery Gray.
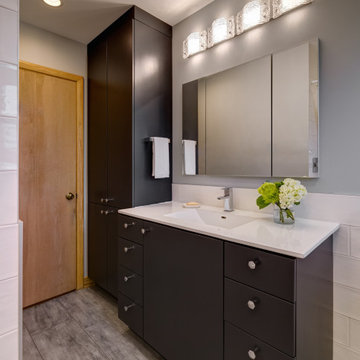
Immagine di una stanza da bagno con doccia minimal di medie dimensioni con ante lisce, ante marroni, piastrelle bianche, piastrelle in gres porcellanato, pareti grigie, pavimento in gres porcellanato, lavabo integrato, pavimento grigio, top bianco, un lavabo e mobile bagno incassato
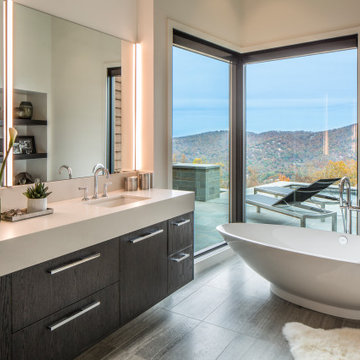
What a view of the mountains from the freestanding tub! Motorized shades are mounted at the top of the windows to ensure privacy at bath time. Gray leathered limestone floors are the base for this modern master bath, complete with a floating vanity in dark stained oak. Matching floating shelves offer storage and display next to a custom built in linen cabinet. The LED lighting at the vanity is bright, but dimmable. Brizo faucets and cabinet hardware are chrome, to add a splash of shine to the otherwise honed or leathered finishes.
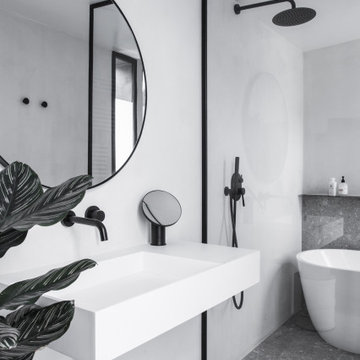
Foto di una stanza da bagno minimal con vasca freestanding, pareti bianche, lavabo sospeso, pavimento grigio e un lavabo

Maison contemporaine en ossature bois
Idee per una stanza da bagno padronale design di medie dimensioni con ante nere, vasca/doccia, piastrelle multicolore, piastrelle di cemento, pavimento in cemento, lavabo a consolle, pavimento grigio, vasca ad angolo, WC a due pezzi, pareti blu, porta doccia a battente, top bianco, un lavabo e ante lisce
Idee per una stanza da bagno padronale design di medie dimensioni con ante nere, vasca/doccia, piastrelle multicolore, piastrelle di cemento, pavimento in cemento, lavabo a consolle, pavimento grigio, vasca ad angolo, WC a due pezzi, pareti blu, porta doccia a battente, top bianco, un lavabo e ante lisce
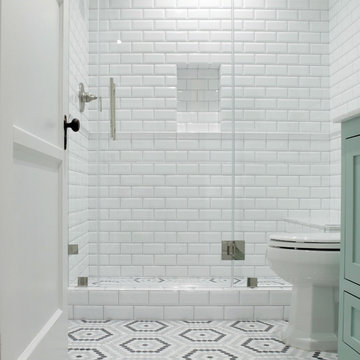
Brittney Krasts
Immagine di una piccola stanza da bagno stile americano con ante in stile shaker, doccia alcova, piastrelle bianche, piastrelle in ceramica, pavimento con piastrelle a mosaico, pavimento grigio, ante verdi, un lavabo e mobile bagno freestanding
Immagine di una piccola stanza da bagno stile americano con ante in stile shaker, doccia alcova, piastrelle bianche, piastrelle in ceramica, pavimento con piastrelle a mosaico, pavimento grigio, ante verdi, un lavabo e mobile bagno freestanding

This small 3/4 bath was added in the space of a large entry way of this ranch house, with the bath door immediately off the master bedroom. At only 39sf, the 3'x8' space houses the toilet and sink on opposite walls, with a 3'x4' alcove shower adjacent to the sink. The key to making a small space feel large is avoiding clutter, and increasing the feeling of height - so a floating vanity cabinet was selected, with a built-in medicine cabinet above. A wall-mounted storage cabinet was added over the toilet, with hooks for towels. The shower curtain at the shower is changed with the whims and design style of the homeowner, and allows for easy cleaning with a simple toss in the washing machine.
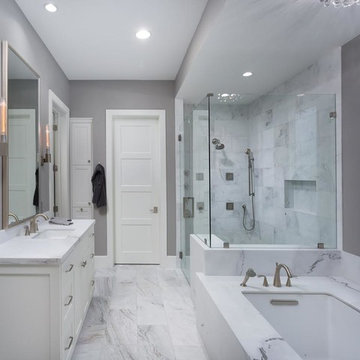
Idee per una grande stanza da bagno padronale classica con ante in stile shaker, ante bianche, doccia ad angolo, pareti grigie, lavabo sottopiano, vasca sottopiano, piastrelle grigie, piastrelle di marmo, pavimento in marmo, top in marmo, pavimento grigio, porta doccia a battente, top bianco, un lavabo, panca da doccia, toilette e mobile bagno incassato

Idee per una stanza da bagno minimal con ante lisce, ante bianche, doccia ad angolo, piastrelle grigie, pavimento con piastrelle a mosaico, lavabo sottopiano, pavimento grigio, porta doccia a battente, top bianco, un lavabo e mobile bagno freestanding

Reconfiguration of a dilapidated bathroom and separate toilet in a Victorian house in Walthamstow village.
The original toilet was situated straight off of the landing space and lacked any privacy as it opened onto the landing. The original bathroom was separate from the WC with the entrance at the end of the landing. To get to the rear bedroom meant passing through the bathroom which was not ideal. The layout was reconfigured to create a family bathroom which incorporated a walk-in shower where the original toilet had been and freestanding bath under a large sash window. The new bathroom is slightly slimmer than the original this is to create a short corridor leading to the rear bedroom.
The ceiling was removed and the joists exposed to create the feeling of a larger space. A rooflight sits above the walk-in shower and the room is flooded with natural daylight. Hanging plants are hung from the exposed beams bringing nature and a feeling of calm tranquility into the space.

This bathroom features a striking, sage colored, glass-tiled, shower and brushed gold accents. A mid-century freestanding vanity, hexagon patterned porcelain tile flooring and white and gold drop style pendants add a layer of vintage charm to the space.

Foto di una piccola stanza da bagno per bambini minimal con ante lisce, ante bianche, vasca ad alcova, doccia alcova, WC monopezzo, piastrelle bianche, piastrelle di vetro, pareti bianche, pavimento con piastrelle in ceramica, lavabo da incasso, top in quarzo composito, pavimento grigio, porta doccia a battente, top bianco, toilette, un lavabo e mobile bagno sospeso

Immagine di una stanza da bagno per bambini tradizionale di medie dimensioni con ante in stile shaker, ante in legno scuro, vasca ad alcova, vasca/doccia, WC a due pezzi, piastrelle blu, piastrelle diamantate, pareti beige, pavimento in gres porcellanato, lavabo sottopiano, top in quarzo composito, pavimento grigio, doccia con tenda, top bianco, un lavabo e mobile bagno incassato
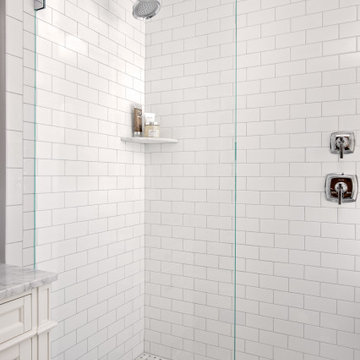
Calacatta marble floor tile was installed in a diamond pattern in the hall bathroom and a coordinating basketweave mosaic was used in the large walk-in shower. We opted to use classic white subway tile on the shower walls and the fixed frameless glass enclosure keeps the space feeling light and airy. Relocating the shower controls to the side wall ensures that the water can be turned on without getting wet.

Foto di una stanza da bagno per bambini classica di medie dimensioni con ante lisce, ante bianche, doccia ad angolo, piastrelle bianche, piastrelle in ceramica, pareti grigie, pavimento in marmo, lavabo sottopiano, top in marmo, pavimento grigio, porta doccia a battente, top grigio, nicchia, un lavabo e mobile bagno freestanding
Bagni con pavimento grigio e un lavabo - Foto e idee per arredare
9

