Bagni con pavimento grigio e porta doccia scorrevole - Foto e idee per arredare
Filtra anche per:
Budget
Ordina per:Popolari oggi
101 - 120 di 11.023 foto
1 di 3

Master Bathroom
Cesar Rubio Photography
Webb Construction
Esempio di una stanza da bagno padronale contemporanea di medie dimensioni con consolle stile comò, ante in legno scuro, vasca da incasso, doccia a filo pavimento, WC sospeso, lastra di pietra, pareti grigie, pavimento in pietra calcarea, lavabo integrato, top in superficie solida, pavimento grigio e porta doccia scorrevole
Esempio di una stanza da bagno padronale contemporanea di medie dimensioni con consolle stile comò, ante in legno scuro, vasca da incasso, doccia a filo pavimento, WC sospeso, lastra di pietra, pareti grigie, pavimento in pietra calcarea, lavabo integrato, top in superficie solida, pavimento grigio e porta doccia scorrevole

Carney Properties & Investment Group did it again! This beautiful home they have created features an expansive open floor plan, an absolutely to-die-for view, and luxurious interior features that will surely captivate. Lovely home, great job!
As you can see our kitchen is a single wall design with a large island for entertaining and meal preparation, and features a two-tone color combo that is becoming ever so popular. The large one-plane island is becoming a standard design these days over the raised bar top style, as it provides one large working surface if needed, as well as keeps the room open and does not partition the kitchen and the living room, allowing for a more free-flowing entertainment space.
The bathrooms take a more elegant, transitional approach over the contemporary kitchen, definitely giving off a spa-like feel in each. The master bathroom boasts a beautifully tiled shower area, which compliments the white cabinetry and black countertops very well, and definitely makes for a grand impression when entering.
Cabinetry: All rooms - Kith Kitchens - Door Style: Benton, Color: Vintage Slate, Bright White w/ Grey Brushstroke, Bright White
Hardware: Atlas Homewares - 874-BN, 4011-BN
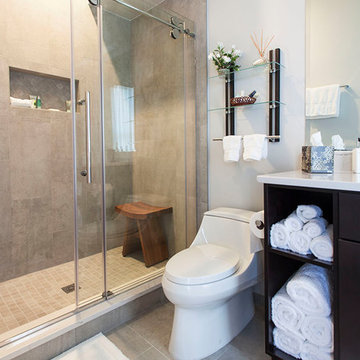
Photographer: Berkay Demirkan
Immagine di una stanza da bagno con doccia tradizionale di medie dimensioni con ante in stile shaker, ante in legno bruno, WC monopezzo, piastrelle in gres porcellanato, pavimento in gres porcellanato, lavabo sottopiano, pavimento grigio, porta doccia scorrevole, doccia alcova, piastrelle grigie, pareti grigie e top in quarzite
Immagine di una stanza da bagno con doccia tradizionale di medie dimensioni con ante in stile shaker, ante in legno bruno, WC monopezzo, piastrelle in gres porcellanato, pavimento in gres porcellanato, lavabo sottopiano, pavimento grigio, porta doccia scorrevole, doccia alcova, piastrelle grigie, pareti grigie e top in quarzite
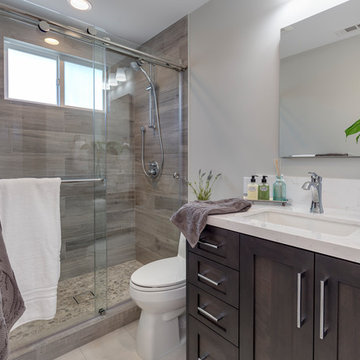
This Transitional Whole Home Remodel required that the interior of the home be gutted in order to create the open concept kitchen / great room. The floors, walls and roofs were all reinsulated. The exterior was also updated with new stucco, paint and roof. Note the craftsman style front door in black! We also updated the plumbing, electrical and mechanical. The location and size of the new windows were all optimized for lighting. Adding to the homes new look are Louvered Shutters on all of the windows. The homeowners couldn’t be happier with their NEW home!
The kitchen features white shaker cabinet doors and Torquay Cambria countertops. White subway tile is warmed by the Dark Oak Wood floor. The home office space was customized for the homeowners. It features white shaker style cabinets and a custom built-in desk to optimize space and functionality. The master bathroom features DeWils cabinetry in walnut with a shadow gray stain. The new vanity cabinet was specially designed to offer more storage. The stylistic niche design in the shower runs the entire width of the shower for a modernized and clean look. The same Cambria countertop is used in the bathrooms as was used in the kitchen. "Natural looking" materials, subtle with various surface textures in shades of white and gray, contrast the vanity color. The shower floor is Stone Cobbles while the bathroom flooring is a white concrete looking tile, both from DalTile. The Wood Looking Shower Tiles are from Arizona Tile. The hall or guest bathroom features the same materials as the master bath but also offers the homeowners a bathtub. The laundry room has white shaker style custom built in tall and upper cabinets. The flooring in the laundry room matches the bathroom flooring.
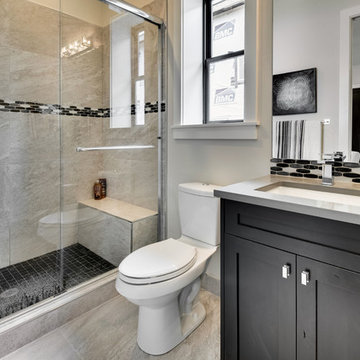
Immagine di una stanza da bagno con doccia minimalista di medie dimensioni con ante in stile shaker, ante nere, doccia alcova, WC a due pezzi, piastrelle grigie, piastrelle in gres porcellanato, pareti bianche, pavimento in gres porcellanato, lavabo sottopiano, top in quarzo composito, pavimento grigio e porta doccia scorrevole

Immagine di una stanza da bagno con doccia industriale di medie dimensioni con doccia alcova, piastrelle grigie, piastrelle di cemento, pareti multicolore, pavimento in cemento, lavabo a consolle, pavimento grigio e porta doccia scorrevole
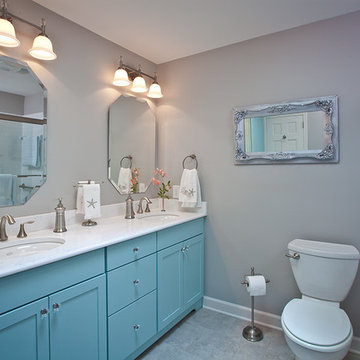
Ray Strawbridge Commercial Photography
The new bathroom feels like a spa with new custom color cabinets from Showplace with the Pendleton door style.
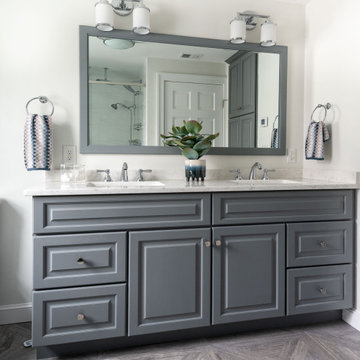
Idee per una grande stanza da bagno padronale chic con ante con bugna sagomata, ante grigie, doccia alcova, pareti bianche, pavimento in gres porcellanato, lavabo sottopiano, top in quarzo composito, pavimento grigio, porta doccia scorrevole, top bianco, due lavabi e mobile bagno incassato
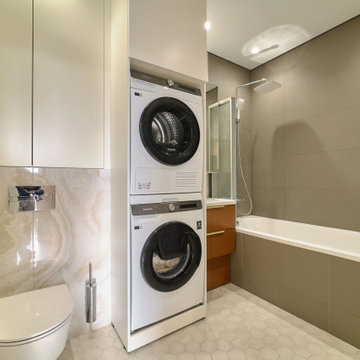
Foto di una piccola stanza da bagno padronale scandinava con vasca sottopiano, WC sospeso, piastrelle beige, piastrelle in gres porcellanato, pareti beige, pavimento con piastrelle in ceramica, lavabo da incasso, pavimento grigio, porta doccia scorrevole, un lavabo e mobile bagno sospeso

Newly remodeled bathroom with a bright and airy feel. Check out the floor tile design!
Idee per una stanza da bagno per bambini classica di medie dimensioni con ante a filo, ante bianche, vasca ad alcova, vasca/doccia, bidè, pareti bianche, pavimento con piastrelle a mosaico, lavabo sottopiano, top in cemento, pavimento grigio, porta doccia scorrevole, top grigio, un lavabo e mobile bagno incassato
Idee per una stanza da bagno per bambini classica di medie dimensioni con ante a filo, ante bianche, vasca ad alcova, vasca/doccia, bidè, pareti bianche, pavimento con piastrelle a mosaico, lavabo sottopiano, top in cemento, pavimento grigio, porta doccia scorrevole, top grigio, un lavabo e mobile bagno incassato

Kids bathroom gets a sleek upgrade. We used a durable granite counter top for low maintenance. The deep color of the stone is a beautiful compliment to the natural oak cabinet. We created a small shelf out of the granite which is a perfect spot for our wall mounted faucet. Custom floating cabinet with towel storage below.

60 sq ft bathroom with custom cabinets a double vanity, floating shelves, and vessel sinks.
Foto di una piccola stanza da bagno padronale tradizionale con ante in stile shaker, ante blu, WC a due pezzi, piastrelle grigie, piastrelle di cemento, pareti grigie, pavimento in laminato, lavabo a bacinella, top in quarzite, pavimento grigio, porta doccia scorrevole, top bianco, due lavabi e mobile bagno incassato
Foto di una piccola stanza da bagno padronale tradizionale con ante in stile shaker, ante blu, WC a due pezzi, piastrelle grigie, piastrelle di cemento, pareti grigie, pavimento in laminato, lavabo a bacinella, top in quarzite, pavimento grigio, porta doccia scorrevole, top bianco, due lavabi e mobile bagno incassato

In the quite streets of southern Studio city a new, cozy and sub bathed bungalow was designed and built by us.
The white stucco with the blue entrance doors (blue will be a color that resonated throughout the project) work well with the modern sconce lights.
Inside you will find larger than normal kitchen for an ADU due to the smart L-shape design with extra compact appliances.
The roof is vaulted hip roof (4 different slopes rising to the center) with a nice decorative white beam cutting through the space.
The bathroom boasts a large shower and a compact vanity unit.
Everything that a guest or a renter will need in a simple yet well designed and decorated garage conversion.

Immagine di una piccola stanza da bagno con doccia minimalista con nessun'anta, ante grigie, doccia ad angolo, WC sospeso, piastrelle di marmo, pareti bianche, pavimento in gres porcellanato, lavabo sottopiano, top in marmo, pavimento grigio, porta doccia scorrevole, top grigio, panca da doccia, un lavabo e mobile bagno freestanding
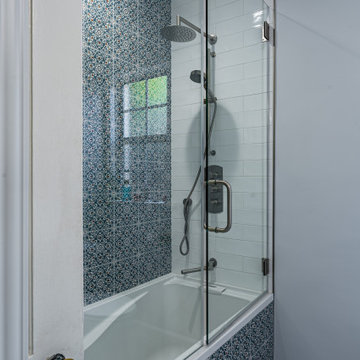
Valley Village, CA - Complete Bathroom remodel
This bathroom brings us a beautifully tiled shower area, combining decorative, artistic tiles along with white, terra-cotta tiles. The shower provides a rain shower head along with a hand held shower head for an optimal showering experience.

NEW EXPANDED LARGER SHOWER, PLUMBING, TUB & SHOWER GLASS
The family wanted to update their Jack & Jill’s guest bathroom. They chose stunning grey Polished tile for the walls with a beautiful deco coordinating tile for the large wall niche. Custom frameless shower glass for the enclosed tub/shower combination. The shower and bath plumbing installation in a champagne bronze Delta 17 series with a dual function pressure balanced shower system and integrated volume control with hand shower. A clean line square white drop-in tub to finish the stunning shower area.
ALL NEW FLOORING, WALL TILE & CABINETS
For this updated design, the homeowners choose a Calcutta white for their floor tile. All new paint for walls and cabinets along with new hardware and lighting. Making this remodel a stunning project!

Mitered shower curb leading into a 24x24 large format matte porcelain that perfectly matches into a 24inch linear drain. A mitered niche resides on the back wall, encased in 12x24 inch wall tile of a slightly different hue of gray
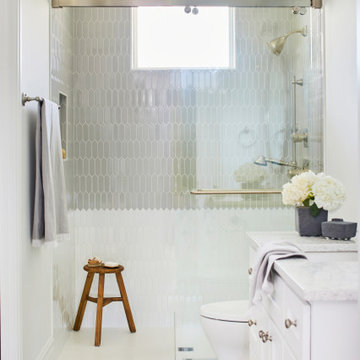
Idee per una stanza da bagno chic con ante in stile shaker, ante bianche, doccia a filo pavimento, piastrelle grigie, pareti bianche, lavabo sottopiano, pavimento grigio, porta doccia scorrevole, top bianco, nicchia, un lavabo e mobile bagno incassato

This kids bathroom has some really beautiful custom details, including a reclaimed wood vanity cabinet, and custom concrete vanity countertop and sink. The shower enclosure has thassos marble tile walls with offset pattern. The niche is trimmed with thassos marble and has a herringbone patterned marble tile backsplash. The same marble herringbone tile is used for the shower floor. The shower bench has large-format thassos marble tiles as does the top of the shower dam. The bathroom floor is a large format grey marble tile. Seen in the mirror reflection are two large "rulers", which make interesting wall art and double as fun way to track the client's children's height. Fun, eh?

In collaboration with Darcy Tsung Design, we remodeled a long, narrow bathroom to include a lot of space-saving design: wall-mounted toilet, a barrier free shower, and a great deal of natural light via the existing skylight. The owners of the home plan to age in place, so we also added a grab bar in the shower along with a handheld shower for both easy cleaning and for showering while sitting on the floating bench.
Bagni con pavimento grigio e porta doccia scorrevole - Foto e idee per arredare
6

