Bagni con pavimento giallo - Foto e idee per arredare
Filtra anche per:
Budget
Ordina per:Popolari oggi
141 - 160 di 692 foto
1 di 3
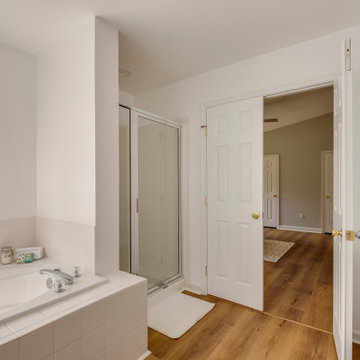
Kingswood Signature from the Modin Rigid LVP Collection - Tones of golden oak and walnut, with sparse knots to balance the more traditional palette.
Immagine di una grande stanza da bagno padronale minimal con ante bianche, vasca ad angolo, doccia alcova, pavimento in vinile, pavimento giallo, porta doccia a battente, top bianco, mobile bagno incassato, pareti bianche e lavabo integrato
Immagine di una grande stanza da bagno padronale minimal con ante bianche, vasca ad angolo, doccia alcova, pavimento in vinile, pavimento giallo, porta doccia a battente, top bianco, mobile bagno incassato, pareti bianche e lavabo integrato
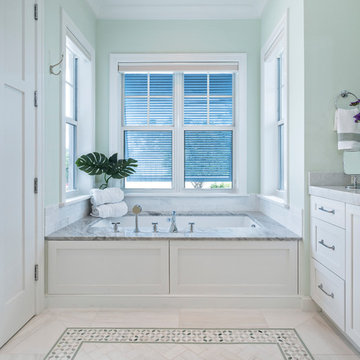
Ron Rosenzweig
Ispirazione per una grande stanza da bagno padronale con ante in stile shaker, ante bianche, vasca sottopiano, pareti verdi, pavimento in marmo, top in marmo e pavimento giallo
Ispirazione per una grande stanza da bagno padronale con ante in stile shaker, ante bianche, vasca sottopiano, pareti verdi, pavimento in marmo, top in marmo e pavimento giallo
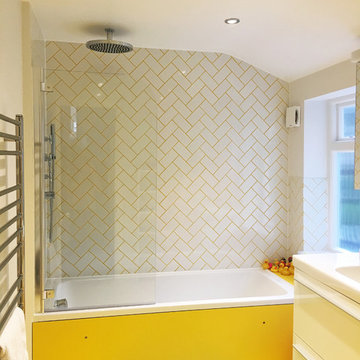
A bright yellow family bathroom within a North London Victorian house renovation.
The splashback has been laid in a herringbone pattern using white metro tiles and yellow grout to continue the yellow theme throughout this space to the vinyl yellow flooring.
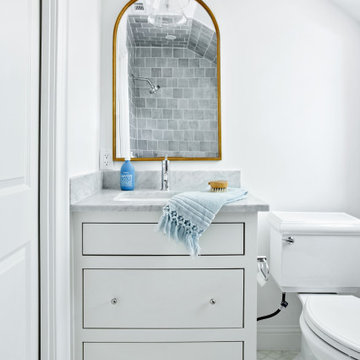
Interior Design By Designer and Broker Jessica Koltun Home | Selling Dallas Texas
Ispirazione per una stanza da bagno chic di medie dimensioni con ante in stile shaker, ante bianche, WC a due pezzi, piastrelle bianche, piastrelle di marmo, pareti bianche, pavimento in marmo, lavabo sottopiano, top in marmo, pavimento giallo, porta doccia a battente, top bianco, un lavabo e mobile bagno freestanding
Ispirazione per una stanza da bagno chic di medie dimensioni con ante in stile shaker, ante bianche, WC a due pezzi, piastrelle bianche, piastrelle di marmo, pareti bianche, pavimento in marmo, lavabo sottopiano, top in marmo, pavimento giallo, porta doccia a battente, top bianco, un lavabo e mobile bagno freestanding
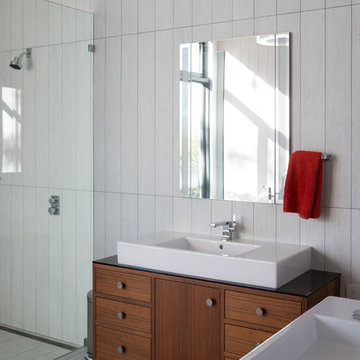
Immagine di una grande stanza da bagno padronale minimalista con consolle stile comò, ante in legno scuro, vasca freestanding, doccia a filo pavimento, WC sospeso, piastrelle gialle, piastrelle di cemento, pareti gialle, pavimento con piastrelle in ceramica, lavabo integrato, top in marmo, pavimento giallo, porta doccia a battente e top bianco
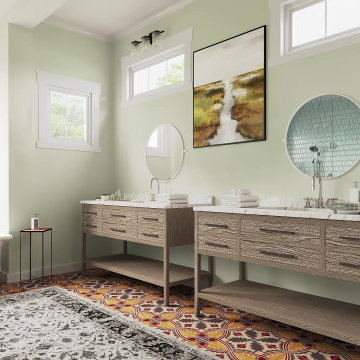
We used the same granite counter material and color that is used in the kitchen. Here you can see that we added transman window above each of the vanities. The clients mentioned that they like a lot of natural light.
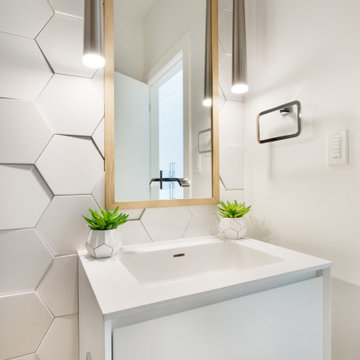
No one can deny the power of texture. This Hex tile provides real design cred with it's 3-D profile. A powder room wall is transformed into "sensational" with the application of this textural gem.
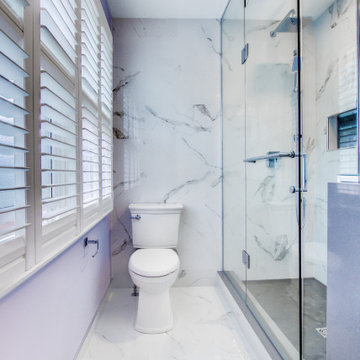
Glenwood Carpentry took an old drab master bathroom with an oversized and unused Jacuzzi tub and maximized the space with a huge walk in shower with center point drain, hexagonal mosaic tiles and custom shower niche. shower is completely waterproofed also. This is a luxury shower that will last a lifetime.
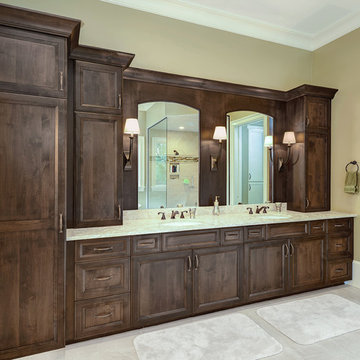
William Quarles
Esempio di una grande stanza da bagno padronale classica con ante in legno bruno, WC a due pezzi, pareti beige, pavimento giallo, top bianco, due lavabi, mobile bagno incassato, vasca con piedi a zampa di leone, doccia ad angolo, piastrelle multicolore e doccia aperta
Esempio di una grande stanza da bagno padronale classica con ante in legno bruno, WC a due pezzi, pareti beige, pavimento giallo, top bianco, due lavabi, mobile bagno incassato, vasca con piedi a zampa di leone, doccia ad angolo, piastrelle multicolore e doccia aperta
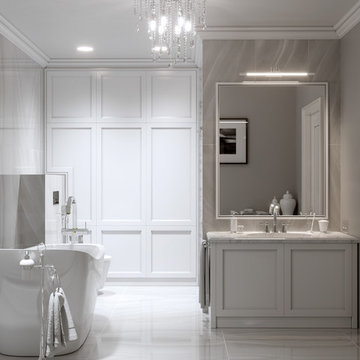
Foto di una grande stanza da bagno padronale chic con ante con riquadro incassato, ante grigie, vasca freestanding, WC monopezzo, piastrelle bianche, lastra di pietra, pareti grigie, lavabo sottopiano, top in marmo, zona vasca/doccia separata, pavimento in marmo, pavimento giallo e porta doccia a battente
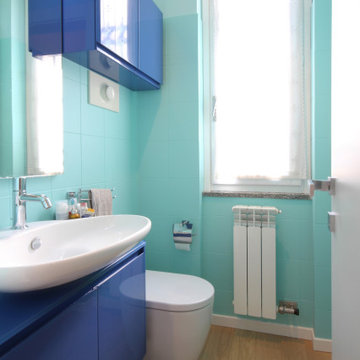
Immagine di un piccolo bagno di servizio minimalista con ante lisce, ante blu, WC a due pezzi, piastrelle in ceramica, pareti multicolore, pavimento in legno massello medio, lavabo a bacinella, top in legno, pavimento giallo, top blu e piastrelle multicolore
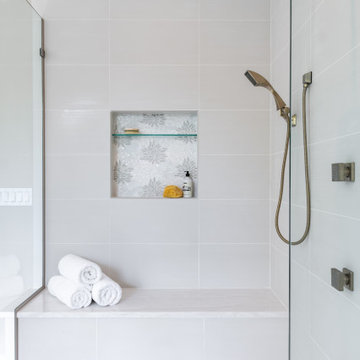
Idee per una grande stanza da bagno padronale classica con ante in stile shaker, ante bianche, vasca da incasso, doccia ad angolo, piastrelle bianche, piastrelle in gres porcellanato, pareti bianche, pavimento in gres porcellanato, lavabo sottopiano, top in quarzite, pavimento giallo, doccia aperta, top bianco, panca da doccia, due lavabi, mobile bagno incassato e soffitto ribassato
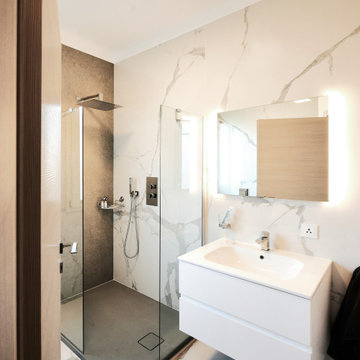
Immagine di una stanza da bagno moderna con ante lisce, ante bianche, vasca freestanding, doccia aperta, WC a due pezzi, piastrelle gialle, piastrelle di marmo, pareti bianche, pavimento in marmo, lavabo integrato, pavimento giallo, doccia aperta, top bianco, lavanderia, un lavabo e mobile bagno sospeso
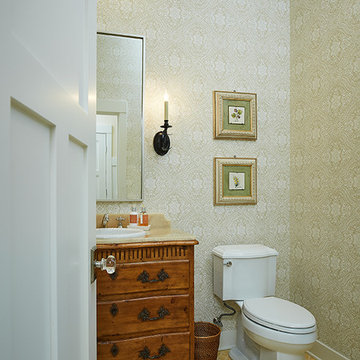
Builder: Segard Builders
Photographer: Ashley Avila Photography
Symmetry and traditional sensibilities drive this homes stately style. Flanking garages compliment a grand entrance and frame a roundabout style motor court. On axis, and centered on the homes roofline is a traditional A-frame dormer. The walkout rear elevation is covered by a paired column gallery that is connected to the main levels living, dining, and master bedroom. Inside, the foyer is centrally located, and flanked to the right by a grand staircase. To the left of the foyer is the homes private master suite featuring a roomy study, expansive dressing room, and bedroom. The dining room is surrounded on three sides by large windows and a pair of French doors open onto a separate outdoor grill space. The kitchen island, with seating for seven, is strategically placed on axis to the living room fireplace and the dining room table. Taking a trip down the grand staircase reveals the lower level living room, which serves as an entertainment space between the private bedrooms to the left and separate guest bedroom suite to the right. Rounding out this plans key features is the attached garage, which has its own separate staircase connecting it to the lower level as well as the bonus room above.
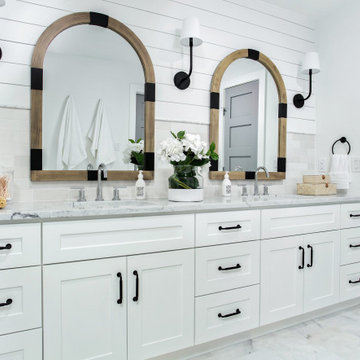
Just completed by TK Homes with interior design by Jessica Koltun, this gorgeous coastal contemporary home has been superbly rebuilt into a unique showcase of quality and style. The wide-open floor plan features high volume ceilings, light wood flooring, & an abundance of windows that flood the home with natural light.
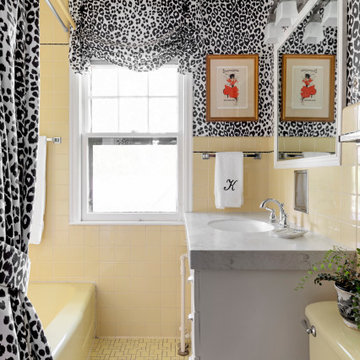
I choose this fun black and white snow leopard paper and coordinating fabric which is perfect for a bathroom because it's indoor/outdoor. Painted the cabinets and refreshed all of the trim to compliment the beautiful existing tile which is in perfect condition. Some things don't need to change!
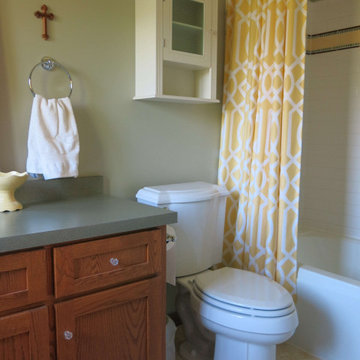
Colorful "Retro Craftsman farmhouse" Style! Featured Sherwin Williams paints: Grassland (SW 6163), Believable Buff (SW 6120), Krypton (SW 6247), Espalier (SW 6734), Cityscape (SW 7067), Alabaster (SW 7008), Coral Reef (SW 6606), Dapper Tan (SW 6144), Golden Fleece (6388), Web Gray (SW 7075), Rhumba Orange (SW 6642).
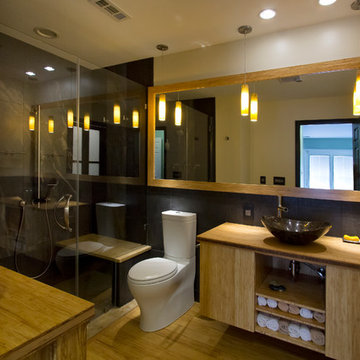
Marilyn Peryer Style House 2014
Esempio di una stanza da bagno padronale contemporanea di medie dimensioni con lavabo a bacinella, ante in legno chiaro, top in legno, doccia a filo pavimento, WC a due pezzi, piastrelle in gres porcellanato, pareti gialle, pavimento in bambù, ante lisce, piastrelle nere, pavimento giallo, porta doccia a battente e top giallo
Esempio di una stanza da bagno padronale contemporanea di medie dimensioni con lavabo a bacinella, ante in legno chiaro, top in legno, doccia a filo pavimento, WC a due pezzi, piastrelle in gres porcellanato, pareti gialle, pavimento in bambù, ante lisce, piastrelle nere, pavimento giallo, porta doccia a battente e top giallo
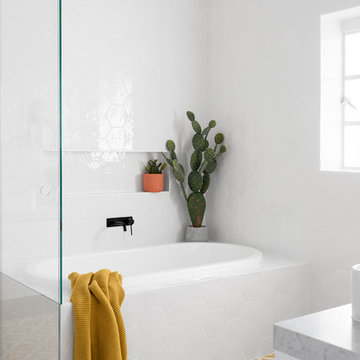
Esempio di una grande stanza da bagno padronale minimal con vasca da incasso, doccia ad angolo, piastrelle bianche, pavimento in cementine, top in marmo, pavimento giallo, porta doccia a battente, ante lisce, ante bianche, WC monopezzo, piastrelle in ceramica, pareti bianche e lavabo a bacinella
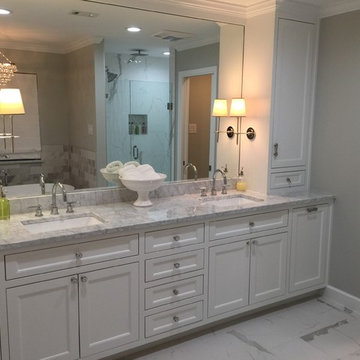
Immagine di una stanza da bagno padronale tradizionale di medie dimensioni con ante con riquadro incassato, ante bianche, vasca freestanding, doccia alcova, WC a due pezzi, pareti grigie, lavabo sottopiano, top in quarzite, pavimento giallo e porta doccia a battente
Bagni con pavimento giallo - Foto e idee per arredare
8

