Bagni con pavimento giallo - Foto e idee per arredare
Filtra anche per:
Budget
Ordina per:Popolari oggi
121 - 140 di 639 foto
1 di 3
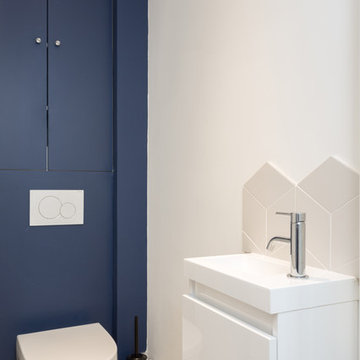
Esempio di un piccolo bagno di servizio design con ante a filo, ante blu, WC sospeso, piastrelle bianche, piastrelle in ceramica, pareti blu, pavimento in cementine, lavabo sospeso, pavimento giallo e top bianco
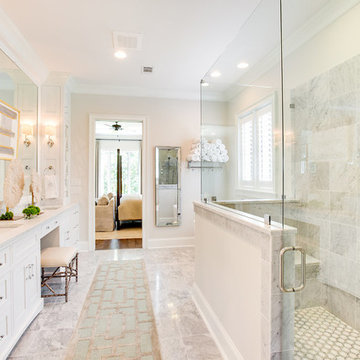
This beautiful master bath designed by Jay Young, CKD, for his family residence leaves a lasting impression on each person that enters. The clean, white consistency throughout the space makes the space feel coherent yet interesting with each little detail. Each surface is Carrara marble, from the floor, to the counters, and the tiling in the shower. Plumbing and appliances are all from Ferguson Showroom's custom line "Mirabelle." The lucite pulls on cabinetry was found at Restoration Hardware, and contributes to the clean, refreshing feel in this master bathroom.
Photography: 205 Photography, Jana Sobel
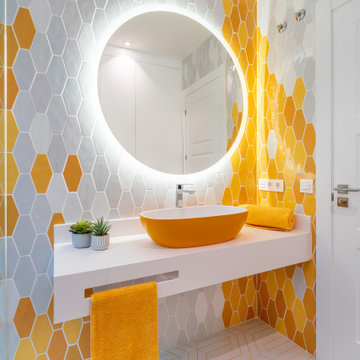
Foto di una stanza da bagno con doccia minimal di medie dimensioni con nessun'anta, ante gialle, doccia aperta, WC sospeso, piastrelle gialle, piastrelle in ceramica, pareti bianche, pavimento con piastrelle in ceramica, lavabo a bacinella, top in superficie solida, pavimento giallo, doccia aperta, top bianco, un lavabo e mobile bagno incassato
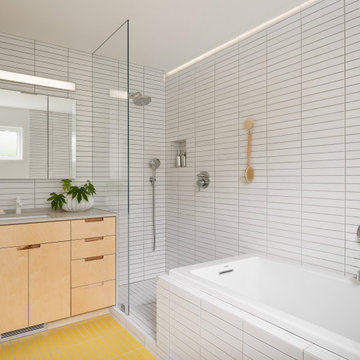
This Eichler-esque house, in a neighborhood known for its tracts of homes by the famous developer, was a little different from the rest- a one-off custom build from 1962 that had mid-century modern bones but funky, neo-traditional finishes in the worn-out, time capsule state that the new owners found it. This called for an almost-gut remodel to keep the good, upgrade the building’s envelope and MEP systems, and reimagine the home’s character. To create a home that feels of its times, both now and then- A mid-century for the 21st century.
At the center of the existing home was a long, slender rectangular form that contained a fireplace, an indoor BBQ, and kitchen storage, and on the other side an original, suspended wood and steel rod stair down to the bedroom level below. Under the carpeted treads we were sure we’d find beautiful oak, as this stair was identical to one at our earlier Clarendon heights mid-century project.
This elegant core was obscured by walls that enclosed the kitchen and breakfast areas and a jumble of aged finishes that hid the elegance of this defining element. Lincoln Lighthill Architect removed the walls and unified the core’s finishes with light grey ground-face concrete block on the upgraded fireplace and BBQ, lacquered cabinets, and chalkboard paint at the stair wall for the owners’ young children to decorate. A new skylight above the stair washes this wall with light and brightens up the formerly dark center of the house.
The rest of the interior is a combination of mid-century-inspired elements and modern updates. New finishes throughout- cork flooring, ground-face concrete block, Heath tile, and white birch millwork give the interior the mid-century character it never fully had, while modern, minimalist detailing gives it a timeless, serene simplicity.
New lighting throughout, mostly indirect and all warm-dim LED , subtly and efficiently lights the home. All new plumbing and fixtures similarly reduce the home’s use of precious resources. On the exterior, new windows, insulation, and roofing provide modern standards of comfort and efficiency, while a new paint job and brick stain give the house an elegant yet playful character, with the golden yellow Heath tile from the primary bathroom floor reappearing on the front door.
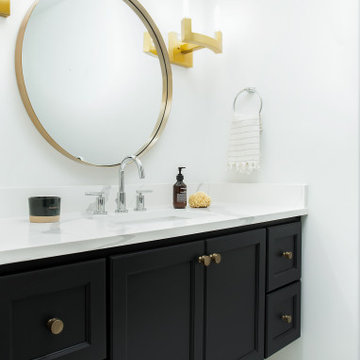
Immagine di una stanza da bagno con doccia contemporanea di medie dimensioni con ante in stile shaker, ante blu, top in quarzo composito, top bianco, pavimento in marmo, lavabo sottopiano e pavimento giallo
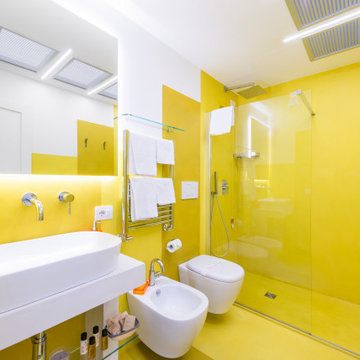
Bagno
Bathroom
Ispirazione per una stanza da bagno con doccia design di medie dimensioni con ante bianche, doccia a filo pavimento, WC sospeso, pareti gialle, pavimento in cemento, top in cemento, pavimento giallo, doccia aperta, top bianco, un lavabo, mobile bagno sospeso, soffitto ribassato, nessun'anta e lavabo a bacinella
Ispirazione per una stanza da bagno con doccia design di medie dimensioni con ante bianche, doccia a filo pavimento, WC sospeso, pareti gialle, pavimento in cemento, top in cemento, pavimento giallo, doccia aperta, top bianco, un lavabo, mobile bagno sospeso, soffitto ribassato, nessun'anta e lavabo a bacinella
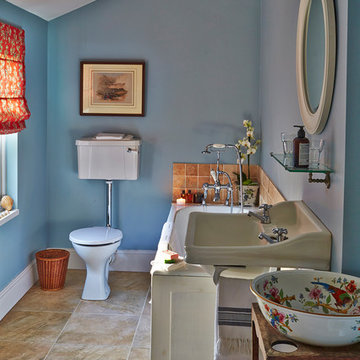
Nick Carter Photographer UK
Styling & Art Direction Amanda Russell
Immagine di una stanza da bagno per bambini boho chic di medie dimensioni con ante con bugna sagomata, ante bianche, vasca ad angolo, WC a due pezzi, piastrelle bianche, piastrelle in ceramica, pareti blu, pavimento in ardesia, lavabo a colonna, top piastrellato e pavimento giallo
Immagine di una stanza da bagno per bambini boho chic di medie dimensioni con ante con bugna sagomata, ante bianche, vasca ad angolo, WC a due pezzi, piastrelle bianche, piastrelle in ceramica, pareti blu, pavimento in ardesia, lavabo a colonna, top piastrellato e pavimento giallo
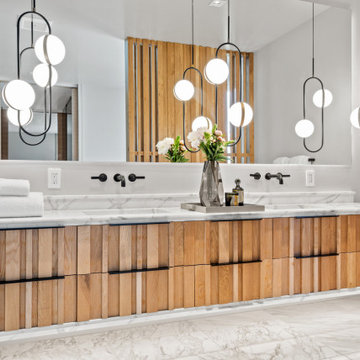
Contemporary Bathroom with custom details.
Idee per una grande stanza da bagno padronale minimal con ante a persiana, ante in legno scuro, vasca freestanding, doccia a filo pavimento, WC sospeso, piastrelle beige, piastrelle in ceramica, pareti gialle, pavimento in marmo, lavabo da incasso, top in marmo, pavimento giallo, porta doccia a battente, top giallo, toilette, due lavabi e mobile bagno sospeso
Idee per una grande stanza da bagno padronale minimal con ante a persiana, ante in legno scuro, vasca freestanding, doccia a filo pavimento, WC sospeso, piastrelle beige, piastrelle in ceramica, pareti gialle, pavimento in marmo, lavabo da incasso, top in marmo, pavimento giallo, porta doccia a battente, top giallo, toilette, due lavabi e mobile bagno sospeso
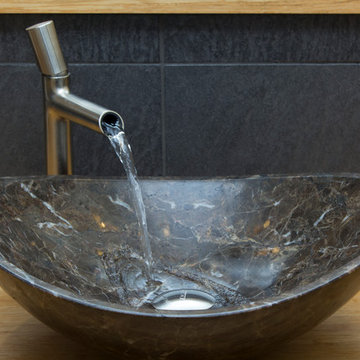
Marilyn Peryer Style House 2014
Esempio di una stanza da bagno padronale minimal di medie dimensioni con ante in legno chiaro, doccia a filo pavimento, WC a due pezzi, piastrelle in gres porcellanato, pareti gialle, pavimento in bambù, ante lisce, piastrelle nere, lavabo a bacinella, top in legno, pavimento giallo, porta doccia a battente e top giallo
Esempio di una stanza da bagno padronale minimal di medie dimensioni con ante in legno chiaro, doccia a filo pavimento, WC a due pezzi, piastrelle in gres porcellanato, pareti gialle, pavimento in bambù, ante lisce, piastrelle nere, lavabo a bacinella, top in legno, pavimento giallo, porta doccia a battente e top giallo
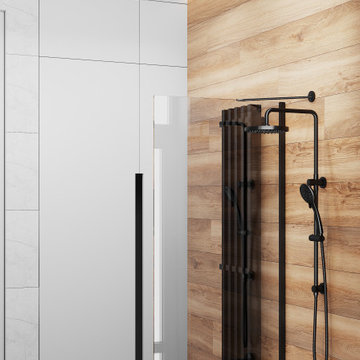
Esempio di un bagno di servizio design di medie dimensioni con ante lisce, ante bianche, WC sospeso, piastrelle grigie, piastrelle in ceramica, pareti grigie, pavimento in gres porcellanato, lavabo sospeso, top in quarzo composito, pavimento giallo, top bianco e mobile bagno sospeso
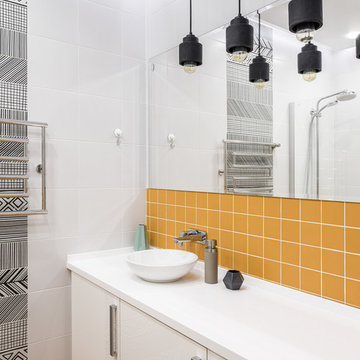
Esempio di una stanza da bagno padronale contemporanea di medie dimensioni con piastrelle bianche, piastrelle multicolore, piastrelle gialle, piastrelle in ceramica, ante lisce, ante bianche, pavimento con piastrelle in ceramica, lavabo a bacinella, pavimento giallo e top bianco
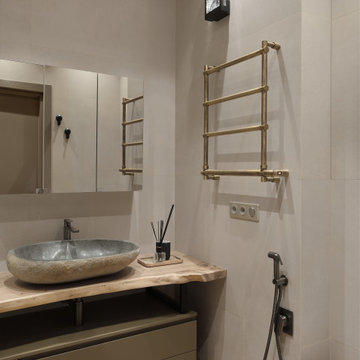
Ispirazione per una stanza da bagno etnica di medie dimensioni con ante lisce, ante beige, vasca ad alcova, piastrelle beige, piastrelle in ceramica, pavimento in legno verniciato, lavabo da incasso, top in legno, pavimento giallo, top beige, un lavabo e mobile bagno sospeso
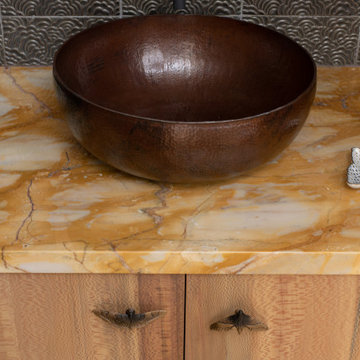
The honey toned bathroom is an homage to bees and butterflies in this pollinator suite, a walk-in work of art for finding peace and beauty. Moth handles add warmth and whimsy to a custom vanity and matching mirror made in collaboration with a local artisan using locally salvaged sycamore. The artisan made sink is forged from hand hammered recycled copper. Vintage Limburg sconces with a pattern reminiscent of honeycombs gives off a golden glow over textured ceramic tiles. The overhead lighting also nods to honeycombs, leading to an inviting copper hued shower. The custom honeycomb tiles were made with Giallo Sienna marble, and inlaid with decorative bees. Copper tiles line a magical, shimmery shower space with a honey glow. Oil rubbed bronze accessories hold soaps and plantlife.
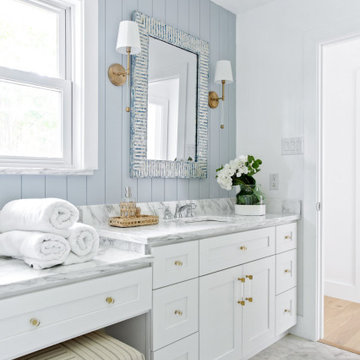
Interior Design By Designer and Broker Jessica Koltun Home | Selling Dallas Texas
Ispirazione per una grande stanza da bagno design con ante in stile shaker, ante in legno chiaro, doccia aperta, WC a due pezzi, piastrelle bianche, piastrelle in gres porcellanato, pareti bianche, pavimento in marmo, lavabo sottopiano, top in marmo, pavimento giallo, porta doccia a battente, top bianco, un lavabo e mobile bagno freestanding
Ispirazione per una grande stanza da bagno design con ante in stile shaker, ante in legno chiaro, doccia aperta, WC a due pezzi, piastrelle bianche, piastrelle in gres porcellanato, pareti bianche, pavimento in marmo, lavabo sottopiano, top in marmo, pavimento giallo, porta doccia a battente, top bianco, un lavabo e mobile bagno freestanding
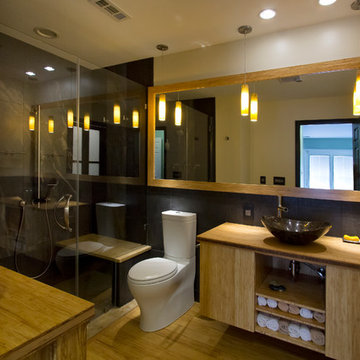
Marilyn Peryer Style House 2014
Esempio di una stanza da bagno padronale contemporanea di medie dimensioni con lavabo a bacinella, ante in legno chiaro, top in legno, doccia a filo pavimento, WC a due pezzi, piastrelle in gres porcellanato, pareti gialle, pavimento in bambù, ante lisce, piastrelle nere, pavimento giallo, porta doccia a battente e top giallo
Esempio di una stanza da bagno padronale contemporanea di medie dimensioni con lavabo a bacinella, ante in legno chiaro, top in legno, doccia a filo pavimento, WC a due pezzi, piastrelle in gres porcellanato, pareti gialle, pavimento in bambù, ante lisce, piastrelle nere, pavimento giallo, porta doccia a battente e top giallo
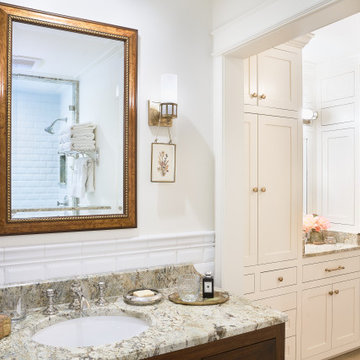
Updated traditional style master suite remodel with custom designed free standing sink vanity. Adjacent dressing area features custom designed and painted cabinets. Both have natural stone counter tops.
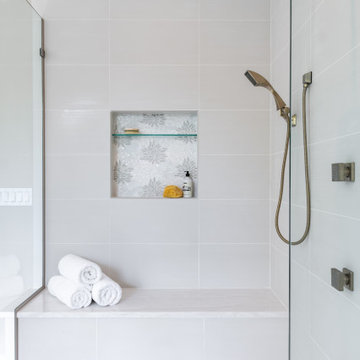
Idee per una grande stanza da bagno padronale classica con ante in stile shaker, ante bianche, vasca da incasso, doccia ad angolo, piastrelle bianche, piastrelle in gres porcellanato, pareti bianche, pavimento in gres porcellanato, lavabo sottopiano, top in quarzite, pavimento giallo, doccia aperta, top bianco, panca da doccia, due lavabi, mobile bagno incassato e soffitto ribassato
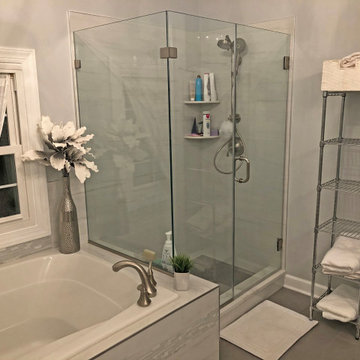
This Crofton master bathroom design offers a soothing retreat with a soft gray and white color scheme, a custom glass enclosed shower, and a bathtub with a Kohler Forte deck mounted Roman tub filler faucet. The HomeCrest by MasterBrand Cabinets Sedona cabinetry on maple in an Alpine finish offers plenty of storage and space to get ready. The vanity area also includes a Q Quartz Calacatta Verona countertop, Top Knobs Hidra door handles, and two undermount sinks with Kohler single hole faucets in a brushed nickel finish. This is topped by matching mirrors and Kohler two glove vanity lights, also in brushed nickel, offering ample light and enhancing the room's style. The shower incorporates a Kohler HydroRail-S shower system with both fixed and handrail showerheads, and DalTile white shower shelves offer handy storage for shower essentials. The shower wall and tub deck both use marble tiles, and the tub is accented by a Carrara marble brick mosaic tile deck splash with a Schluter edge. The space includes a separate toilet room with a Kohler Cimarron toilet.
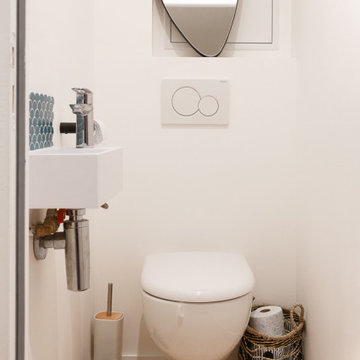
Un projet soigné et esthétique pour cet appartement de 83 m². Le bleu est mis à l’honneur dans toutes ses nuances et dans chaque pièce.
Tout d’abord dans la pièce phare : la cuisine. Le mix du bleu cobalt, des poignées et robinetterie dorées lui donnent un rendu particulièrement chic et élégant. Ces caractéristiques sont soulignées par le plan de travail et la table en terrazzo, léger et discret.
Dans la pièce de vie, il se fait plus modéré. On le retrouve dans le mobilier avec une teinte pétrole. Nos clients possédant des objets aux couleurs pop et variées, nous avons travaillé sur une base murale neutre et blanche pour accorder le tout.
Dans la chambre, le bleu dynamise l’espace qui est resté assez minimal. La tête de lit, couleur denim, suffit à décorer la pièce. Les tables de nuit en bois viennent apporter une touche de chaleur à l’ensemble.
Enfin la salle de bain, ici le bleu est mineur et se manifeste sous sa couleur indigo au niveau du porte-serviettes. Il laisse sa place à cette cabine de douche XXL et sa paroi quasi invisible dignes des hôtels de luxe.
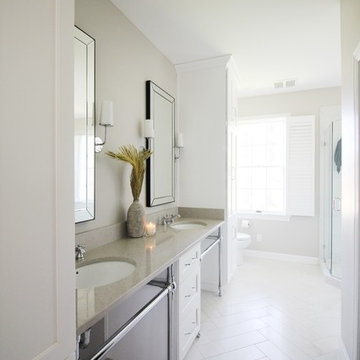
This sleek transitional bathroom remodel in Virginia Beach was designed with unique details including a tiled floor set in an eyecatching herringbone pattern, windows with interior shutters, and a vanity with chrome legs. Enter the spa shower through its frameless glass door and relax in the gray and white color palette created by the marble tile surround and hexagonal tile floor.
Bagni con pavimento giallo - Foto e idee per arredare
7

