Bagni con pavimento con piastrelle in ceramica - Foto e idee per arredare
Filtra anche per:
Budget
Ordina per:Popolari oggi
161 - 180 di 162.443 foto
1 di 2

Immagine di una stanza da bagno chic di medie dimensioni con nessun'anta, ante marroni, doccia ad angolo, WC monopezzo, piastrelle bianche, piastrelle in ceramica, pareti bianche, pavimento con piastrelle in ceramica, pavimento grigio, porta doccia a battente, top bianco, un lavabo e mobile bagno freestanding

Ispirazione per una stanza da bagno per bambini scandinava di medie dimensioni con ante con bugna sagomata, ante in legno scuro, vasca ad alcova, vasca/doccia, WC monopezzo, piastrelle grigie, piastrelle in ceramica, pareti bianche, pavimento con piastrelle in ceramica, lavabo sottopiano, top in quarzite, pavimento multicolore, porta doccia scorrevole, top bianco, nicchia, due lavabi e mobile bagno incassato

Rénovation d'un appartement en duplex de 200m2 dans le 17ème arrondissement de Paris.
Design Charlotte Féquet & Laurie Mazit.
Photos Laura Jacques.

Idee per una stanza da bagno con doccia contemporanea di medie dimensioni con ante lisce, ante marroni, vasca ad alcova, vasca/doccia, WC a due pezzi, piastrelle bianche, piastrelle in ceramica, pareti bianche, pavimento con piastrelle in ceramica, lavabo integrato, top in superficie solida, pavimento beige, porta doccia scorrevole, top bianco, un lavabo e mobile bagno sospeso
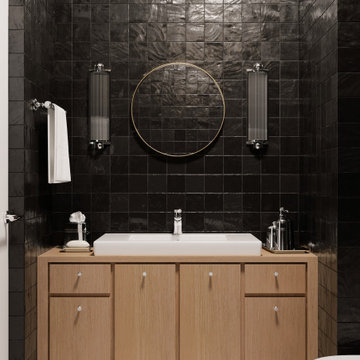
Ispirazione per una piccola stanza da bagno padronale minimalista con piastrelle nere, piastrelle in gres porcellanato, pavimento con piastrelle in ceramica, lavabo da incasso, pavimento bianco, toilette, un lavabo e mobile bagno freestanding

This gorgeous master bath in our Sherman Oaks remodel features a large glass shower surrounded by carrera marble from wall to wall, where a free standing tub sits by the window. A double sink vanity with a marble countertop stands over large dark gray stone tile. Two windows keep the space open and bright.

Our clients wanted to renovate and update their guest bathroom to be more appealing to guests and their gatherings. We decided to go dark and moody with a hint of rustic and a touch of glam. We picked white calacatta quartz to add a point of contrast against the charcoal vertical mosaic backdrop. Gold accents and a custom solid walnut vanity cabinet designed by Buck Wimberly at ULAH Interiors + Design add warmth to this modern design. Wall sconces, chandelier, and round mirror are by Arteriors. Charcoal grasscloth wallpaper is by Schumacher.
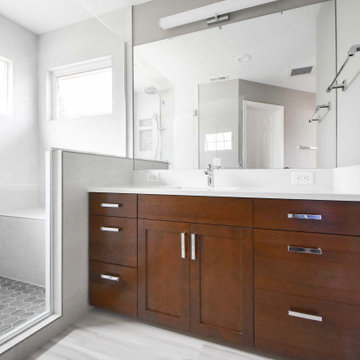
Master bathroom gets major modern update. Built in vanity with natural wood stained panels, quartz countertop and undermount sink. New walk in tile shower with large format tile, hex tile floor, shower bench, multiple niches for storage, and dual shower head. New tile flooring and lighting throughout. Small second vanity sink.

Idee per una stanza da bagno padronale moderna di medie dimensioni con ante blu, vasca freestanding, doccia aperta, piastrelle bianche, piastrelle in ceramica, pareti beige, pavimento con piastrelle in ceramica, pavimento nero, porta doccia scorrevole, top bianco, nicchia, due lavabi e mobile bagno incassato

Complete remodel with safe, aging-in-place features and hotel style in the main bathroom.
Immagine di una piccola stanza da bagno padronale minimal con ante lisce, ante in legno chiaro, vasca ad alcova, doccia a filo pavimento, WC a due pezzi, piastrelle blu, pavimento con piastrelle in ceramica, lavabo sottopiano, top in quarzo composito, pavimento bianco, porta doccia a battente, top bianco, toilette, un lavabo, piastrelle di vetro e mobile bagno sospeso
Immagine di una piccola stanza da bagno padronale minimal con ante lisce, ante in legno chiaro, vasca ad alcova, doccia a filo pavimento, WC a due pezzi, piastrelle blu, pavimento con piastrelle in ceramica, lavabo sottopiano, top in quarzo composito, pavimento bianco, porta doccia a battente, top bianco, toilette, un lavabo, piastrelle di vetro e mobile bagno sospeso
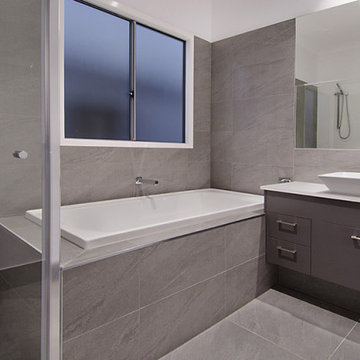
Modern bathroom
Immagine di una stanza da bagno con doccia minimalista di medie dimensioni con consolle stile comò, ante grigie, vasca da incasso, doccia ad angolo, piastrelle grigie, piastrelle in ceramica, pareti bianche, pavimento con piastrelle in ceramica, lavabo a bacinella, top in quarzo composito, pavimento grigio, porta doccia a battente, top bianco, un lavabo e mobile bagno incassato
Immagine di una stanza da bagno con doccia minimalista di medie dimensioni con consolle stile comò, ante grigie, vasca da incasso, doccia ad angolo, piastrelle grigie, piastrelle in ceramica, pareti bianche, pavimento con piastrelle in ceramica, lavabo a bacinella, top in quarzo composito, pavimento grigio, porta doccia a battente, top bianco, un lavabo e mobile bagno incassato

Draped in variation, this bathroom's lush green 3x12 tile in a stacked pattern makes morning routines more enjoyable!
DESIGN
Jessica Davis
PHOTOS
Emily Followill Photography
Tile Shown: 3x12 in Rosemary; Small Diamond in Escher Pattern in Carbon Sand Dune, Rosemary

Another angle. Close up of the shower.
Immagine di una stanza da bagno per bambini tradizionale di medie dimensioni con ante in stile shaker, ante bianche, doccia doppia, piastrelle beige, piastrelle in ceramica, pareti grigie, pavimento con piastrelle in ceramica, lavabo sottopiano, top in granito, pavimento grigio, porta doccia a battente, top nero, panca da doccia, un lavabo e mobile bagno incassato
Immagine di una stanza da bagno per bambini tradizionale di medie dimensioni con ante in stile shaker, ante bianche, doccia doppia, piastrelle beige, piastrelle in ceramica, pareti grigie, pavimento con piastrelle in ceramica, lavabo sottopiano, top in granito, pavimento grigio, porta doccia a battente, top nero, panca da doccia, un lavabo e mobile bagno incassato
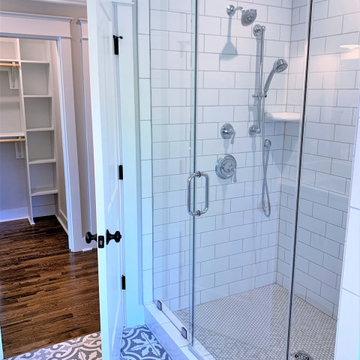
We started with a small, 3 bedroom, 2 bath brick cape and turned it into a 4 bedroom, 3 bath home, with a new kitchen/family room layout downstairs and new owner’s suite upstairs. Downstairs on the rear of the home, we added a large, deep, wrap-around covered porch with a standing seam metal roof.

Ispirazione per una piccola stanza da bagno padronale minimalista con ante a filo, ante beige, doccia a filo pavimento, WC sospeso, piastrelle grigie, piastrelle in pietra, pareti beige, pavimento con piastrelle in ceramica, lavabo a bacinella, top in superficie solida, pavimento beige, top marrone, nicchia, un lavabo e mobile bagno sospeso

This project is a good example of what can be done with a little refresh. Sometimes parts of your space work well and parts don’t, so a full gut and replace might not make sense. That was the case here.
After living with it for a decade or so realized they would really prefer two sinks in the vanity. Since there were two windows in the bathroom, we decided to eliminate the window to the left of the current vanity and replace with it with a longer run of cabinets.
The other window is to the right of the vanity let’s in beautiful morning light. The window we removed was a northern exposure and its location under an eave didn’t allow for much light, so it was the perfect solution!
In addition to the new vanity, we also changed out the countertop, added new mirrors and lighting, and changed out the tile floor to a larger hex with fewer grout lines. This adds a brighter more modern look while still maintaining the vintage feel of the room.
The shower was in great shape, so we left that as is except for swapping out the shower floor tile to match the main floor and adding a more updated decorative mosaic tile. We added a new toilet and for a bit of luxury a heated towel bar.
Designed by: Susan Klimala, CKD, CBD
Photography by: LOMA Studios
For more information on kitchen and bath design ideas go to: www.kitchenstudio-ge.com
Project Year: 2020

Closer look of the open shower of the Master Bathroom.
Shower pan is Emser Riviera pebble tile, in a four color blend. Shower walls are Bedrosians Barrel 8x48" tile in Harvest, installed in a vertical offset pattern.
The exterior wall of the open shower is custom patchwork wood cladding, enclosed by exposed beams. Robe hooks on the back wall of the shower are Delta Dryden double hooks in brilliance stainless.
Master bathroom flooring and floor base is 12x24" Bedrosians, from the Simply collection in Modern Coffee, flooring is installed in an offset pattern.
Ceiling is painted in Sherwin Williams "Kilim Beige."
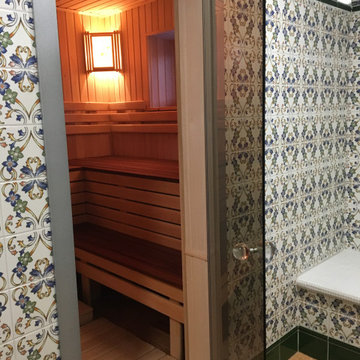
моечное отделение снабжено скамьей с подогревом сиденья.
Idee per una sauna etnica di medie dimensioni con piastrelle multicolore, pavimento con piastrelle in ceramica e pavimento marrone
Idee per una sauna etnica di medie dimensioni con piastrelle multicolore, pavimento con piastrelle in ceramica e pavimento marrone

Luxurious white/gold/teal ensuite bathroom design for a property in a conservation area in Hampstead. This design was part of a full interior design package for the entire regency property.
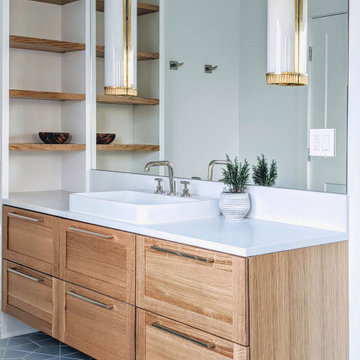
Bring the coast to your bathroom design by using our soft blue Crater Lake Hexite Tile on the floor.
DESIGN
Indigo Interiors Co
PHOTOS
Indigo Interiors Co
Tile Shown: Hexite in Crater Lake
Bagni con pavimento con piastrelle in ceramica - Foto e idee per arredare
9

