Bagni con pavimento con piastrelle in ceramica e top piastrellato - Foto e idee per arredare
Filtra anche per:
Budget
Ordina per:Popolari oggi
101 - 120 di 2.289 foto
1 di 3
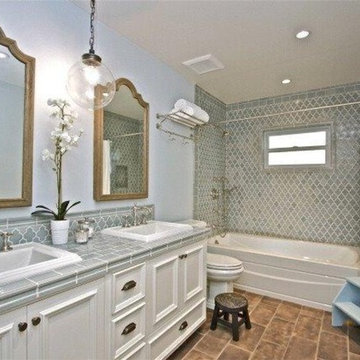
Idee per una stanza da bagno padronale tradizionale di medie dimensioni con ante con bugna sagomata, ante bianche, vasca ad angolo, doccia aperta, WC monopezzo, piastrelle blu, piastrelle in gres porcellanato, pareti blu, pavimento con piastrelle in ceramica, lavabo da incasso e top piastrellato
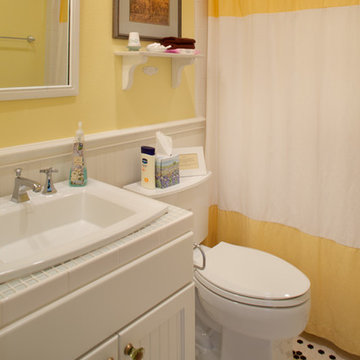
Morningside Architect, LLP
Contractor: Lone Star Custom Homes
Photographer: Rick Gardner Photography
Idee per una piccola stanza da bagno con doccia country con lavabo da incasso, ante bianche, top piastrellato, vasca ad alcova, vasca/doccia, WC a due pezzi, piastrelle bianche, piastrelle di vetro, pareti gialle, pavimento con piastrelle in ceramica e ante con riquadro incassato
Idee per una piccola stanza da bagno con doccia country con lavabo da incasso, ante bianche, top piastrellato, vasca ad alcova, vasca/doccia, WC a due pezzi, piastrelle bianche, piastrelle di vetro, pareti gialle, pavimento con piastrelle in ceramica e ante con riquadro incassato

Cloakroom Bathroom in Storrington, West Sussex
Plenty of stylish elements combine in this compact cloakroom, which utilises a unique tile choice and designer wallpaper option.
The Brief
This client wanted to create a unique theme in their downstairs cloakroom, which previously utilised a classic but unmemorable design.
Naturally the cloakroom was to incorporate all usual amenities, but with a design that was a little out of the ordinary.
Design Elements
Utilising some of our more unique options for a renovation, bathroom designer Martin conjured a design to tick all the requirements of this brief.
The design utilises textured neutral tiles up to half height, with the client’s own William Morris designer wallpaper then used up to the ceiling coving. Black accents are used throughout the room, like for the basin and mixer, and flush plate.
To hold hand towels and heat the small space, a compact full-height radiator has been fitted in the corner of the room.
Project Highlight
A lighter but neutral tile is used for the rear wall, which has been designed to minimise view of the toilet and other necessities.
A simple shelf area gives the client somewhere to store a decorative item or two.
The End Result
The end result is a compact cloakroom that is certainly memorable, as the client required.
With only a small amount of space our bathroom designer Martin has managed to conjure an impressive and functional theme for this Storrington client.
Discover how our expert designers can transform your own bathroom with a free design appointment and quotation. Arrange a free appointment in showroom or online.
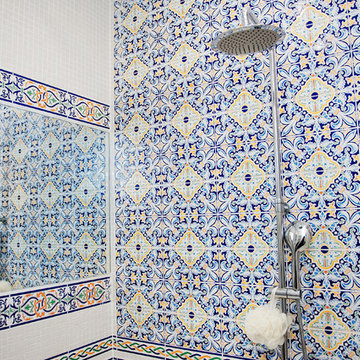
Foto di una stanza da bagno padronale minimal di medie dimensioni con nessun'anta, vasca idromassaggio, vasca/doccia, WC sospeso, piastrelle multicolore, piastrelle in ceramica, pareti bianche, pavimento con piastrelle in ceramica, lavabo a bacinella, top piastrellato, pavimento blu, doccia con tenda e top bianco
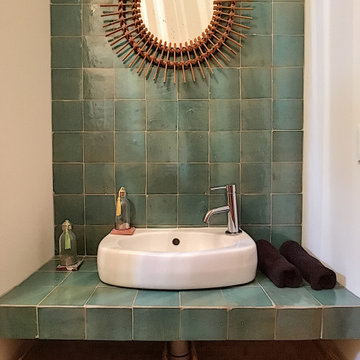
Esempio di un bagno di servizio design con WC sospeso, piastrelle verdi, piastrelle in terracotta, pareti bianche, pavimento con piastrelle in ceramica, lavabo da incasso, top piastrellato, pavimento beige e top verde
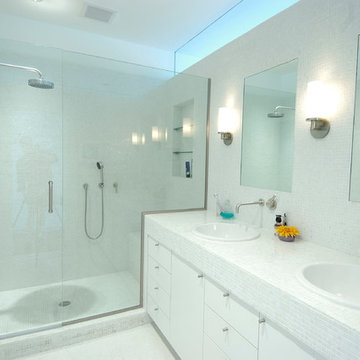
Esempio di una stanza da bagno padronale moderna di medie dimensioni con lavabo da incasso, ante lisce, ante bianche, top piastrellato, doccia alcova, piastrelle bianche, pareti bianche, piastrelle in ceramica, pavimento con piastrelle in ceramica e porta doccia a battente
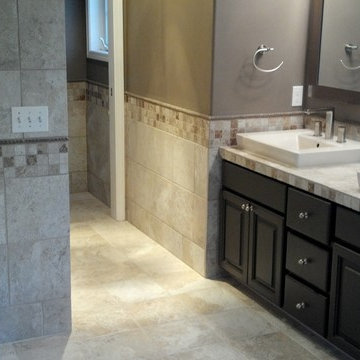
Ispirazione per una stanza da bagno padronale chic di medie dimensioni con ante con bugna sagomata, ante nere, vasca con piedi a zampa di leone, WC a due pezzi, piastrelle beige, piastrelle in ceramica, pareti grigie, pavimento con piastrelle in ceramica, top piastrellato e pavimento beige
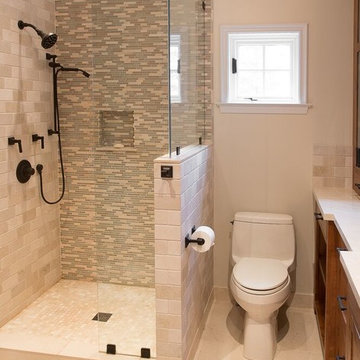
Master bathroom featuring custom made hardwood cabinets.
Ispirazione per una stanza da bagno padronale design di medie dimensioni con ante a filo, ante in legno scuro, doccia doppia, piastrelle beige, piastrelle in ceramica, pareti beige, pavimento con piastrelle in ceramica e top piastrellato
Ispirazione per una stanza da bagno padronale design di medie dimensioni con ante a filo, ante in legno scuro, doccia doppia, piastrelle beige, piastrelle in ceramica, pareti beige, pavimento con piastrelle in ceramica e top piastrellato
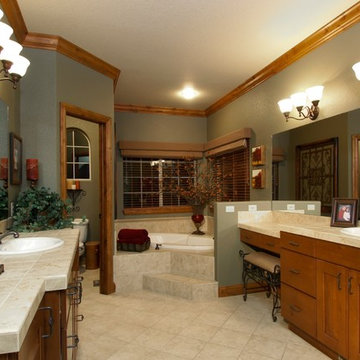
Master bathroom en-suite includes a walk-in shower, his and hers vanities with make-up counter, water closet, jacuzzi tub with tile deck surround and adjoining walk-in closet. Finishes include knotty alder cabinet and crown molding, tile, bisque porcelain sinks, oil rubbed fixtures and Bay Leaf Green paint by Benjamin Moore.
Paul Kohlman Photography
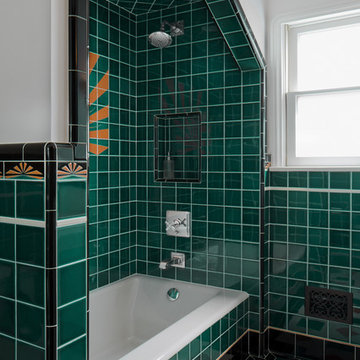
This is another view of the custom shower/ tub alcove with the sun burst theme showing off the detail, design, lighting and flooring
Ispirazione per una piccola stanza da bagno con doccia minimalista con ante con riquadro incassato, vasca da incasso, doccia alcova, WC monopezzo, piastrelle verdi, pareti bianche, pavimento con piastrelle in ceramica, lavabo a colonna, top piastrellato, pavimento bianco e doccia con tenda
Ispirazione per una piccola stanza da bagno con doccia minimalista con ante con riquadro incassato, vasca da incasso, doccia alcova, WC monopezzo, piastrelle verdi, pareti bianche, pavimento con piastrelle in ceramica, lavabo a colonna, top piastrellato, pavimento bianco e doccia con tenda
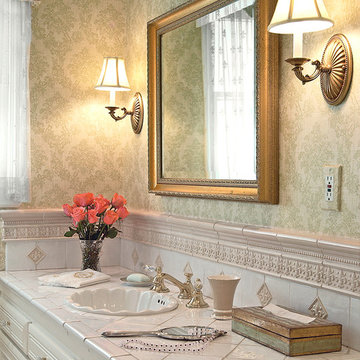
The goal of this remodel was to freshen up a small and dated guest bathroom and create a French-inspired space that integrated nicely with the home’s traditional décor. The bathroom was transformed by selecting a soft color palette, elegant wall covering, new plumbing fixtures, hand-made fleur-de-lis tiles and traditional lighting.
---
Project designed by Pasadena interior design studio Soul Interiors Design. They serve Pasadena, San Marino, La Cañada Flintridge, Sierra Madre, Altadena, and surrounding areas.
---
For more about Soul Interiors Design, click here: https://www.soulinteriorsdesign.com/

Victorian Style Bathroom in Horsham, West Sussex
In the peaceful village of Warnham, West Sussex, bathroom designer George Harvey has created a fantastic Victorian style bathroom space, playing homage to this characterful house.
Making the most of present-day, Victorian Style bathroom furnishings was the brief for this project, with this client opting to maintain the theme of the house throughout this bathroom space. The design of this project is minimal with white and black used throughout to build on this theme, with present day technologies and innovation used to give the client a well-functioning bathroom space.
To create this space designer George has used bathroom suppliers Burlington and Crosswater, with traditional options from each utilised to bring the classic black and white contrast desired by the client. In an additional modern twist, a HiB illuminating mirror has been included – incorporating a present-day innovation into this timeless bathroom space.
Bathroom Accessories
One of the key design elements of this project is the contrast between black and white and balancing this delicately throughout the bathroom space. With the client not opting for any bathroom furniture space, George has done well to incorporate traditional Victorian accessories across the room. Repositioned and refitted by our installation team, this client has re-used their own bath for this space as it not only suits this space to a tee but fits perfectly as a focal centrepiece to this bathroom.
A generously sized Crosswater Clear6 shower enclosure has been fitted in the corner of this bathroom, with a sliding door mechanism used for access and Crosswater’s Matt Black frame option utilised in a contemporary Victorian twist. Distinctive Burlington ceramics have been used in the form of pedestal sink and close coupled W/C, bringing a traditional element to these essential bathroom pieces.
Bathroom Features
Traditional Burlington Brassware features everywhere in this bathroom, either in the form of the Walnut finished Kensington range or Chrome and Black Trent brassware. Walnut pillar taps, bath filler and handset bring warmth to the space with Chrome and Black shower valve and handset contributing to the Victorian feel of this space. Above the basin area sits a modern HiB Solstice mirror with integrated demisting technology, ambient lighting and customisable illumination. This HiB mirror also nicely balances a modern inclusion with the traditional space through the selection of a Matt Black finish.
Along with the bathroom fitting, plumbing and electrics, our installation team also undertook a full tiling of this bathroom space. Gloss White wall tiles have been used as a base for Victorian features while the floor makes decorative use of Black and White Petal patterned tiling with an in keeping black border tile. As part of the installation our team have also concealed all pipework for a minimal feel.
Our Bathroom Design & Installation Service
With any bathroom redesign several trades are needed to ensure a great finish across every element of your space. Our installation team has undertaken a full bathroom fitting, electrics, plumbing and tiling work across this project with our project management team organising the entire works. Not only is this bathroom a great installation, designer George has created a fantastic space that is tailored and well-suited to this Victorian Warnham home.
If this project has inspired your next bathroom project, then speak to one of our experienced designers about it.
Call a showroom or use our online appointment form to book your free design & quote.
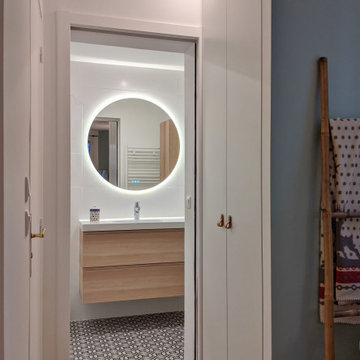
Un sol en carrelage imitation carreaux de ciment qui donne son caractère à la pièce, tout en douceur.
Le grand miroir rond complète l'ensemble, très agréable, malgré la petite taille de la pièce.
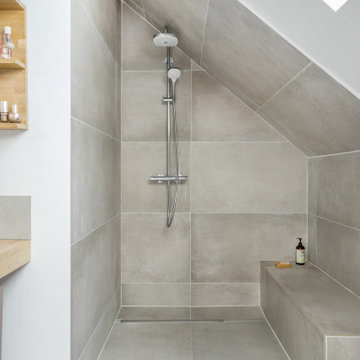
Idee per una stanza da bagno minimal con doccia alcova, piastrelle grigie, piastrelle in ceramica, pareti bianche, pavimento con piastrelle in ceramica, top piastrellato, pavimento grigio, nicchia, mobile bagno sospeso e soffitto a volta
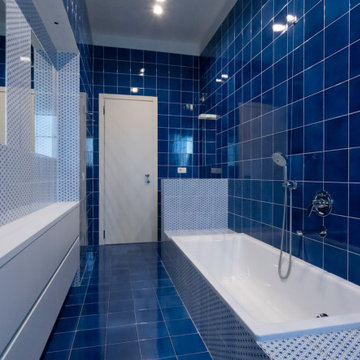
Ispirazione per una grande stanza da bagno padronale contemporanea con ante lisce, ante bianche, vasca da incasso, WC a due pezzi, piastrelle blu, piastrelle in ceramica, pareti bianche, pavimento con piastrelle in ceramica, lavabo da incasso, top piastrellato, pavimento rosso, top blu, un lavabo e mobile bagno incassato
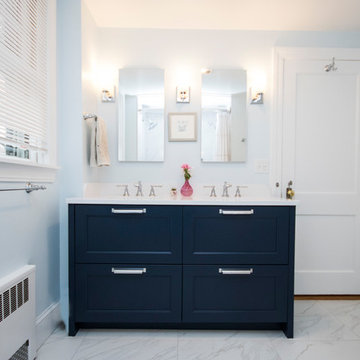
Idee per una stanza da bagno padronale minimalista di medie dimensioni con ante a filo, ante blu, vasca da incasso, doccia aperta, WC monopezzo, piastrelle bianche, piastrelle in ceramica, pareti blu, pavimento con piastrelle in ceramica, lavabo sottopiano, top piastrellato, pavimento bianco e doccia con tenda
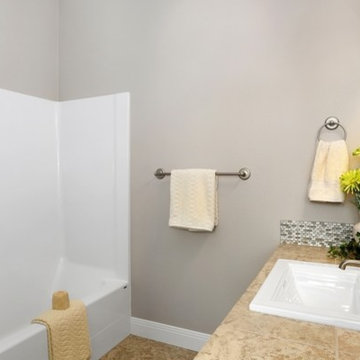
Guest bathroom with shower/tub combo, tile counters with accent backslash, and tile floors.
Foto di una stanza da bagno per bambini chic di medie dimensioni con ante in stile shaker, vasca/doccia, piastrelle beige, pareti grigie, pavimento con piastrelle in ceramica, lavabo da incasso e top piastrellato
Foto di una stanza da bagno per bambini chic di medie dimensioni con ante in stile shaker, vasca/doccia, piastrelle beige, pareti grigie, pavimento con piastrelle in ceramica, lavabo da incasso e top piastrellato
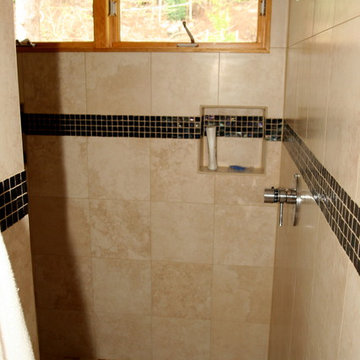
A great way to start the day is with a private hillside forest view from the Master Bathroom shower
Immagine di una stanza da bagno padronale stile americano di medie dimensioni con lavabo sottopiano, ante lisce, ante in legno scuro, top piastrellato, vasca da incasso, doccia alcova, WC monopezzo, piastrelle verdi, piastrelle in pietra, pareti beige e pavimento con piastrelle in ceramica
Immagine di una stanza da bagno padronale stile americano di medie dimensioni con lavabo sottopiano, ante lisce, ante in legno scuro, top piastrellato, vasca da incasso, doccia alcova, WC monopezzo, piastrelle verdi, piastrelle in pietra, pareti beige e pavimento con piastrelle in ceramica
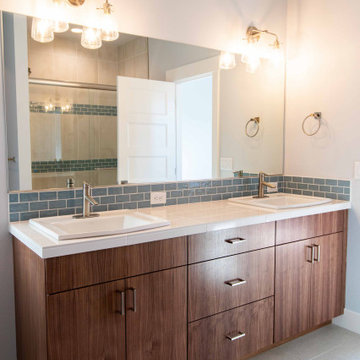
Esempio di una stanza da bagno padronale moderna di medie dimensioni con ante lisce, ante in legno scuro, WC a due pezzi, piastrelle blu, piastrelle in ceramica, pareti grigie, pavimento con piastrelle in ceramica, lavabo da incasso, top piastrellato, pavimento beige, top bianco, due lavabi, mobile bagno incassato, doccia alcova e porta doccia scorrevole

Experience sleek and modern design with our contemporary Executive Suite Bathroom Makeover.
Immagine di una piccola stanza da bagno per bambini moderna con ante con riquadro incassato, ante in legno chiaro, vasca giapponese, piastrelle bianche, piastrelle effetto legno, pareti bianche, pavimento con piastrelle in ceramica, lavabo a colonna, top piastrellato, porta doccia scorrevole, top bianco, nicchia, due lavabi e mobile bagno freestanding
Immagine di una piccola stanza da bagno per bambini moderna con ante con riquadro incassato, ante in legno chiaro, vasca giapponese, piastrelle bianche, piastrelle effetto legno, pareti bianche, pavimento con piastrelle in ceramica, lavabo a colonna, top piastrellato, porta doccia scorrevole, top bianco, nicchia, due lavabi e mobile bagno freestanding
Bagni con pavimento con piastrelle in ceramica e top piastrellato - Foto e idee per arredare
6

