Bagni con pavimento con piastrelle in ceramica e pavimento in terracotta - Foto e idee per arredare
Filtra anche per:
Budget
Ordina per:Popolari oggi
41 - 60 di 165.632 foto
1 di 3

We designed this bathroom makeover for an episode of Bath Crashers on DIY. This is how they described the project: "A dreary gray bathroom gets a 180-degree transformation when Matt and his crew crash San Francisco. The space becomes a personal spa with an infinity tub that has a view of the Golden Gate Bridge. Marble floors and a marble shower kick up the luxury factor, and a walnut-plank wall adds richness to warm the space. To top off this makeover, the Bath Crashers team installs a 10-foot onyx countertop that glows at the flip of a switch." This was a lot of fun to participate in. Note the ceiling mounted tub filler. Photos by Mark Fordelon

Mr. and Mrs. Hinojos wanted to enlarge their shower and still have a tub. Space was tight, so we used a deep tub with a small footprint. The deck of the tub continues into the shower to create a bench. I used the same marble for the vanity countertop as the tub deck. The linear mosaic tile I used in the two wall recesses: the bay window and the niche in the shower.

KW Designs www.KWDesigns.com
Esempio di una grande stanza da bagno padronale contemporanea con vasca freestanding, doccia ad angolo, piastrelle beige, pareti blu, pavimento con piastrelle in ceramica, ante in legno bruno, piastrelle in pietra, pavimento beige, porta doccia a battente, WC a due pezzi, lavabo a bacinella e top in quarzo composito
Esempio di una grande stanza da bagno padronale contemporanea con vasca freestanding, doccia ad angolo, piastrelle beige, pareti blu, pavimento con piastrelle in ceramica, ante in legno bruno, piastrelle in pietra, pavimento beige, porta doccia a battente, WC a due pezzi, lavabo a bacinella e top in quarzo composito

Avec Interiors, together with our valued client and builder partner 5blox, rejuvenates a dated and narrow and poorly functioning 90s bathroom. The project culminates in a tranquil sanctuary that epitomizes quiet luxury. The redesign features a custom oak vanity with an integrated hamper and extensive storage, polished nickel finishes, and artfully placed decorative wall niches. Functional elements harmoniously blend with aesthetic details, such as the captivating blue-green shower tile and the charming mini stars and cross tiles adorning both the floor and niches.

In this master bathroom renovation project, modern Scandinavian design elements meet rustic minimalism to create a serene retreat.
White subway tiles add a timeless touch while enhancing the brightness of the space. A free standing tub invites relaxation, complemented by terrazzo ceramic floor tiles that add subtle visual interest. The open shower promotes a sense of airiness and flow. The double floating vanity combines functionality with a sleek aesthetic, providing storage without overwhelming the space.
Together, these elements harmonize to create a master bathroom that is both inviting and effortlessly stylish.

Villa Marcès - Réaménagement et décoration d'un appartement, 94 - Une attention particulière est apportée aux toilettes, tant au niveau de l'esthétique de de l'ergonomie.
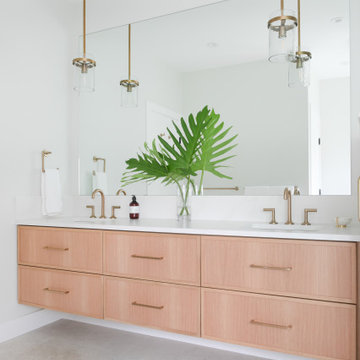
Spa-like ensuite bathroom
Foto di una stanza da bagno padronale minimal di medie dimensioni con ante in stile shaker, ante in legno chiaro, vasca ad alcova, doccia a filo pavimento, piastrelle beige, piastrelle di cemento, pareti bianche, pavimento con piastrelle in ceramica, lavabo sottopiano, top in quarzo composito, pavimento beige, porta doccia a battente, top bianco, due lavabi e mobile bagno sospeso
Foto di una stanza da bagno padronale minimal di medie dimensioni con ante in stile shaker, ante in legno chiaro, vasca ad alcova, doccia a filo pavimento, piastrelle beige, piastrelle di cemento, pareti bianche, pavimento con piastrelle in ceramica, lavabo sottopiano, top in quarzo composito, pavimento beige, porta doccia a battente, top bianco, due lavabi e mobile bagno sospeso
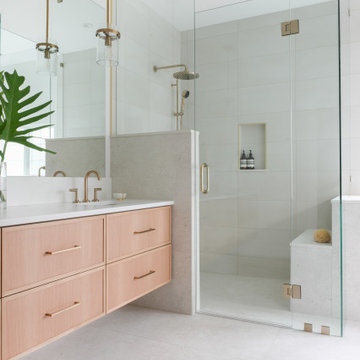
Spa-like ensuite bathroom
Idee per una stanza da bagno padronale design di medie dimensioni con ante in stile shaker, ante in legno chiaro, vasca ad alcova, doccia a filo pavimento, WC monopezzo, piastrelle beige, piastrelle di cemento, pareti bianche, pavimento con piastrelle in ceramica, lavabo sottopiano, top in quarzo composito, pavimento beige, porta doccia a battente, top bianco, panca da doccia, due lavabi e mobile bagno sospeso
Idee per una stanza da bagno padronale design di medie dimensioni con ante in stile shaker, ante in legno chiaro, vasca ad alcova, doccia a filo pavimento, WC monopezzo, piastrelle beige, piastrelle di cemento, pareti bianche, pavimento con piastrelle in ceramica, lavabo sottopiano, top in quarzo composito, pavimento beige, porta doccia a battente, top bianco, panca da doccia, due lavabi e mobile bagno sospeso

Esempio di una piccola stanza da bagno per bambini eclettica con ante bianche, vasca da incasso, vasca/doccia, WC sospeso, piastrelle verdi, piastrelle in ceramica, pareti verdi, pavimento con piastrelle in ceramica, top in quarzite, pavimento grigio, porta doccia a battente, top bianco, un lavabo e mobile bagno freestanding

This image portrays a sleek and modern bathroom vanity design that exudes luxury and sophistication. The vanity features a dark wood finish with a pronounced grain, providing a rich contrast to the bright, marbled countertop. The clean lines of the cabinetry underscore a minimalist aesthetic, while the undermount sink maintains the seamless look of the countertop.
Above the vanity, a large mirror reflects the bathroom's interior, amplifying the sense of space and light. Elegant wall-mounted faucets with a brushed gold finish emerge directly from the marble, adding a touch of opulence and an attention to detail that speaks to the room's bespoke quality.
The lighting is provided by a trio of globe lights set against a muted grey wall, casting a soft glow that enhances the warm tones of the brass fixtures. A roman shade adorns the window, offering privacy and light control, and contributing to the room's tranquil ambiance.
The marble flooring ties the elements together with its subtle veining, reflecting the same patterns found in the countertop. This bathroom combines functionality with design excellence, showcasing a preference for high-quality materials and a refined color palette that together create an inviting and restful retreat.

lower level powder room
Esempio di un bagno di servizio classico con ante lisce, ante in legno chiaro, piastrelle grigie, piastrelle in ceramica, pavimento con piastrelle in ceramica, top in quarzo composito, pavimento grigio, top bianco, mobile bagno sospeso, carta da parati, pareti multicolore e lavabo sottopiano
Esempio di un bagno di servizio classico con ante lisce, ante in legno chiaro, piastrelle grigie, piastrelle in ceramica, pavimento con piastrelle in ceramica, top in quarzo composito, pavimento grigio, top bianco, mobile bagno sospeso, carta da parati, pareti multicolore e lavabo sottopiano
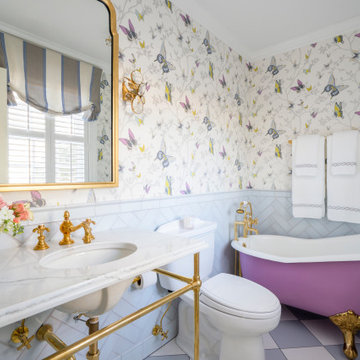
We were tasked with creating a bathroom that would be both memorable and special—that also aligned with the style of the house. A bespoke, purple painted clawfoot bathtub delighted our clients and creates an unforgettable bathroom experience.
Complete gut and redesign of the first floor bathroom including removal of the original shower. Design includes sink, plumbing, tile, lighting, wallpaper, window treatments, and accessories.
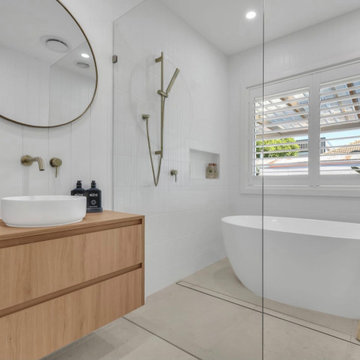
Idee per una stanza da bagno per bambini classica di medie dimensioni con ante in legno chiaro, vasca freestanding, zona vasca/doccia separata, piastrelle bianche, piastrelle diamantate, pareti bianche, pavimento con piastrelle in ceramica, top in legno, pavimento beige, doccia aperta, top marrone, nicchia, un lavabo, mobile bagno sospeso e pannellatura

Ispirazione per una stanza da bagno minimal con ante lisce, ante in legno scuro, vasca freestanding, piastrelle grigie, pareti bianche, pavimento in terracotta, lavabo sottopiano, pavimento rosso, top grigio, due lavabi e mobile bagno incassato
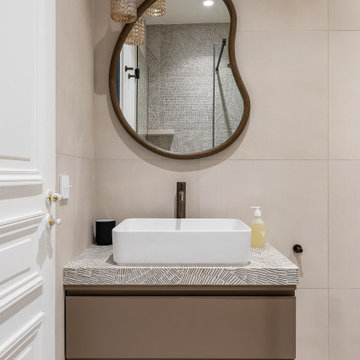
Ispirazione per una stanza da bagno design con doccia a filo pavimento, piastrelle in ceramica, pavimento con piastrelle in ceramica, lavabo da incasso, top piastrellato e un lavabo
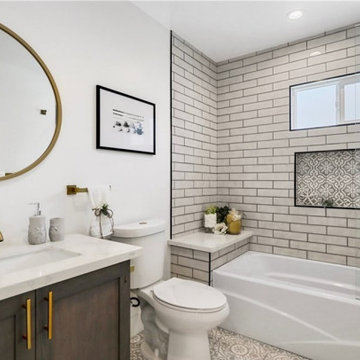
This beautiful home is situated on a large corner lot, enclosed by brand new - equestrian style fencing and lush landscaping. The main house is 1,414 sq. /ft with 3 beds, 2 baths including a spacious master suite that is sure to have you saying - “This is it”. The eye catching Santa Barbara stucco is welcomed with an 18th Century inspired Dutch door, all new dual pane windows while copper gutters surround the brand new roof offering neighborhood supremacy. As the door opens, you are invited in with brand new hardwood flooring throughout the home. The great room is textured with custom wainscoting that pairs perfectly with the coffered ceilings, ambient - recessed lighting and a cozy fireplace. Continue through the family area and uncover the contemporary, yet elegantly designed kitchen equipped with top of the line appliances. The Carrara Marble Countertops waterfall off the custom cabinetry to complete the modern farmhouse feel. On top of all this, you have room for company with a brand new deck, enclosed back yard with copious natural grass and a 450 Sqft 1 Bed / 1 Bath guest house for those long term stays from both friends and family. This accessory unit is equipped with its own laundry hook ups, air conditioning and a kitchenette.

In this coastal master bath, the existing vanity cabinetry was repainted and the existing quartz countertop remained the same. The shower was tiled to the ceiling with 4x16 Catch Ice Glossy white subway tile. Also installed is a Corian shower threshold in Glacier White, 12x12 niche, coordinating Mosaic decorative tile in the 12x12 niche and shower floor. On the main floor is Emser Reminisce Wynd ceramic tile. A Caol floor mounted tub filler with hand shower in brushed nickel, Pulse SeaBreeze II multifunction shower head/hand shower in brushed nickel and a Signature Hardware Boyce 56” Acrylic Freestanding tub.

A Master Bedroom En-suite with a walk in shower and double vanity unit.
Immagine di una piccola stanza da bagno padronale con ante lisce, ante in legno chiaro, doccia aperta, piastrelle grigie, piastrelle in ceramica, pareti grigie, pavimento con piastrelle in ceramica, lavabo sospeso, top in marmo, pavimento grigio, doccia aperta, top bianco, due lavabi e mobile bagno incassato
Immagine di una piccola stanza da bagno padronale con ante lisce, ante in legno chiaro, doccia aperta, piastrelle grigie, piastrelle in ceramica, pareti grigie, pavimento con piastrelle in ceramica, lavabo sospeso, top in marmo, pavimento grigio, doccia aperta, top bianco, due lavabi e mobile bagno incassato

We paired a gorgeous, boho patterned floor tile with a warm oak double sink vanity and bold matte black fixtures to make this basement bathroom really pop. Our signature black grid shower glass really helped tie the whole space together.

Idee per una stanza da bagno design con ante in legno scuro, vasca freestanding, WC monopezzo, piastrelle grigie, piastrelle in ceramica, pareti bianche, pavimento con piastrelle in ceramica, lavabo a bacinella, top in quarzo composito, pavimento grigio, top bianco, un lavabo e mobile bagno sospeso
Bagni con pavimento con piastrelle in ceramica e pavimento in terracotta - Foto e idee per arredare
3

