Bagni con pavimento con piastrelle di ciottoli - Foto e idee per arredare
Filtra anche per:
Budget
Ordina per:Popolari oggi
141 - 160 di 2.779 foto
1 di 3
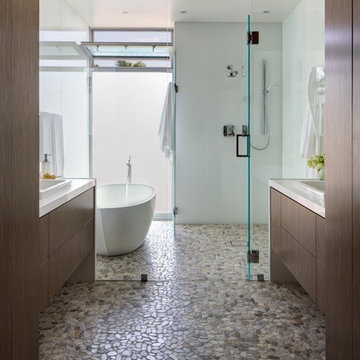
Jim Brady
Foto di una grande stanza da bagno padronale minimal con ante lisce, ante in legno scuro, vasca freestanding, piastrelle di ciottoli, pavimento con piastrelle di ciottoli, lavabo da incasso e doccia a filo pavimento
Foto di una grande stanza da bagno padronale minimal con ante lisce, ante in legno scuro, vasca freestanding, piastrelle di ciottoli, pavimento con piastrelle di ciottoli, lavabo da incasso e doccia a filo pavimento
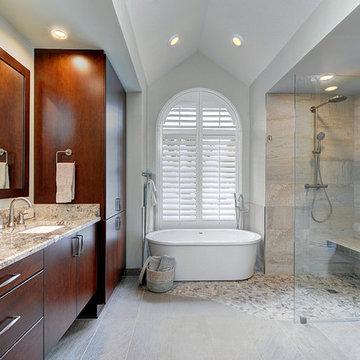
Rickie Agapito, Agapito Online
Ispirazione per una grande stanza da bagno padronale stile marino con lavabo sottopiano, ante lisce, ante in legno bruno, top in granito, vasca freestanding, doccia a filo pavimento, WC a due pezzi, piastrelle grigie, piastrelle in gres porcellanato, pareti bianche e pavimento con piastrelle di ciottoli
Ispirazione per una grande stanza da bagno padronale stile marino con lavabo sottopiano, ante lisce, ante in legno bruno, top in granito, vasca freestanding, doccia a filo pavimento, WC a due pezzi, piastrelle grigie, piastrelle in gres porcellanato, pareti bianche e pavimento con piastrelle di ciottoli
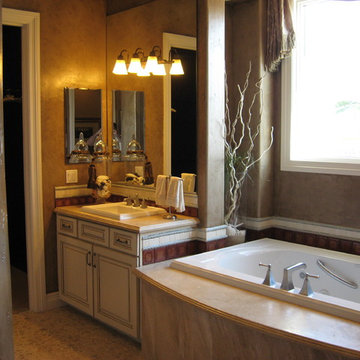
Aaron Vry
Ispirazione per una grande stanza da bagno padronale chic con lavabo da incasso, consolle stile comò, ante bianche, top in marmo, vasca da incasso, doccia ad angolo, WC a due pezzi, piastrelle beige, piastrelle in pietra, pareti marroni e pavimento con piastrelle di ciottoli
Ispirazione per una grande stanza da bagno padronale chic con lavabo da incasso, consolle stile comò, ante bianche, top in marmo, vasca da incasso, doccia ad angolo, WC a due pezzi, piastrelle beige, piastrelle in pietra, pareti marroni e pavimento con piastrelle di ciottoli
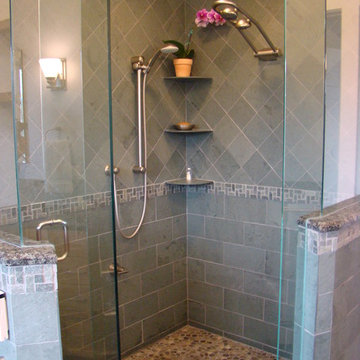
Photos by Robin Amorello, CKD CAPS
Idee per una stanza da bagno con doccia stile americano di medie dimensioni con lavabo sottopiano, ante in stile shaker, ante in legno scuro, top in granito, doccia ad angolo, WC a due pezzi, piastrelle multicolore, piastrelle in pietra, pareti bianche e pavimento con piastrelle di ciottoli
Idee per una stanza da bagno con doccia stile americano di medie dimensioni con lavabo sottopiano, ante in stile shaker, ante in legno scuro, top in granito, doccia ad angolo, WC a due pezzi, piastrelle multicolore, piastrelle in pietra, pareti bianche e pavimento con piastrelle di ciottoli
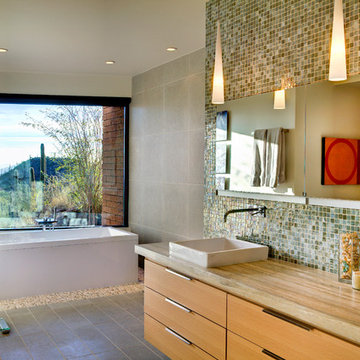
Ispirazione per una grande stanza da bagno padronale design con lavabo a bacinella, ante lisce, ante in legno scuro, vasca freestanding, piastrelle verdi, piastrelle a mosaico e pavimento con piastrelle di ciottoli
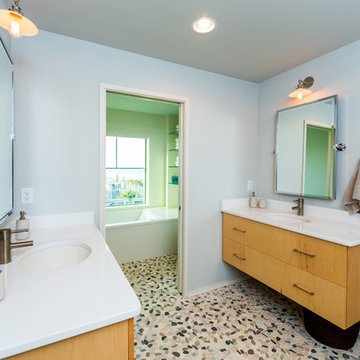
This contemporary take on the classic beach house combines the traditional cottage look with contemporary elements. Three floors contain 3,452 SF of living space with four bedrooms, three baths, game room and study. A dramatic three-story foyer with floating staircase, a private third floor master suite and ocean views from almost every room make this a one-of-a-kind home. Deremer Studios
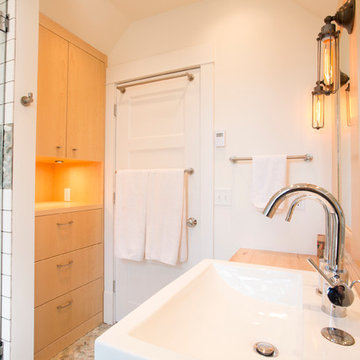
This Uptown bathroom utilizes low-flow fixtures, locally sourced Dutch Elm countertops, and a natural stone pebble mosaic floor.
Photo by David J. Turner
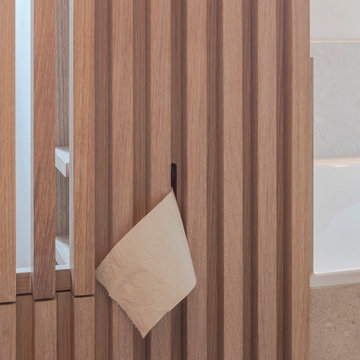
Ispirazione per una grande stanza da bagno padronale minimalista con ante lisce, ante in legno chiaro, vasca da incasso, doccia a filo pavimento, WC a due pezzi, piastrelle beige, piastrelle in ceramica, pareti grigie, pavimento con piastrelle di ciottoli, lavabo a bacinella, top in legno, pavimento beige, doccia aperta, due lavabi, mobile bagno sospeso e pareti in legno
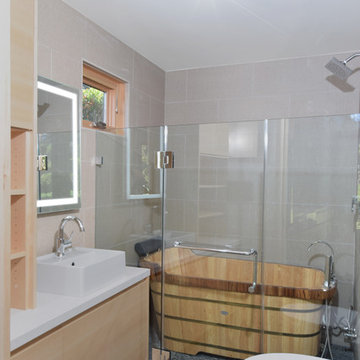
Immagine di una piccola stanza da bagno contemporanea con ante lisce, ante in legno chiaro, vasca giapponese, zona vasca/doccia separata, WC sospeso, piastrelle grigie, piastrelle in gres porcellanato, pareti grigie, pavimento con piastrelle di ciottoli, lavabo a bacinella, top in quarzo composito, pavimento nero e porta doccia a battente
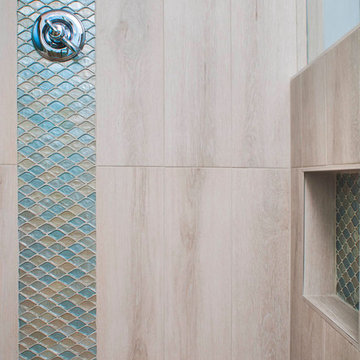
Montage Monaco Celeste Glass Mosaic tile used as an accent tile on the shower wall and in the shampoo niche. Mas River Pebble Stone Mosaic tile was used on the shower floor.
Jan Stittleburg of JS Photo FX
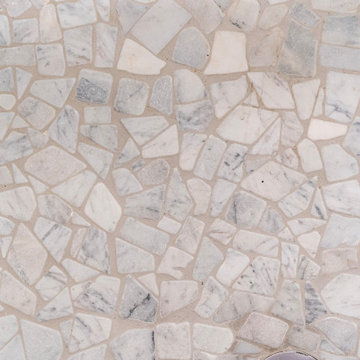
Our modern bathroom design features a stunning vanity with a white countertop and sleek brown cabinetry that provides ample storage. The black fixtures throughout the space give it a sophisticated edge, and the square overhead mirror adds a unique touch. The shower is a standout feature, with its black fixtures, niche, and hinged door. This one-of-a-kind remodel is the perfect way to elevate your home's style and functionality.
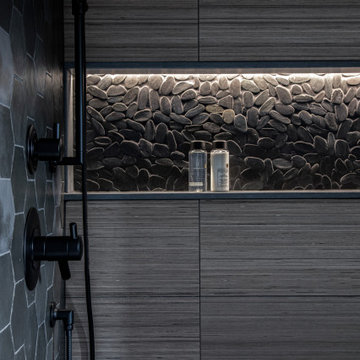
Ispirazione per una stanza da bagno padronale moderna di medie dimensioni con ante lisce, ante in legno bruno, doccia alcova, WC monopezzo, piastrelle nere, piastrelle in gres porcellanato, pareti grigie, lavabo da incasso, top in quarzite, porta doccia a battente, top grigio, due lavabi, mobile bagno freestanding, pavimento con piastrelle di ciottoli e pavimento nero

2nd Floor shared bathroom with a gorgeous black & white claw-foot tub of Spring Branch. View House Plan THD-1132: https://www.thehousedesigners.com/plan/spring-branch-1132/
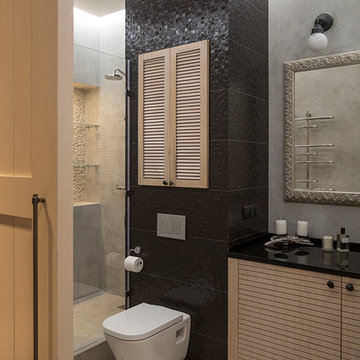
Дизайнер: Дарья Назаренко
Фотограф: Евгений Кулибаба
Esempio di una stanza da bagno con doccia design di medie dimensioni con ante in legno chiaro, WC sospeso, pareti grigie, pavimento con piastrelle di ciottoli, lavabo integrato, top in quarzo composito, ante lisce, doccia alcova e piastrelle nere
Esempio di una stanza da bagno con doccia design di medie dimensioni con ante in legno chiaro, WC sospeso, pareti grigie, pavimento con piastrelle di ciottoli, lavabo integrato, top in quarzo composito, ante lisce, doccia alcova e piastrelle nere
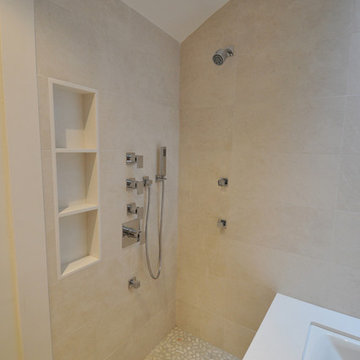
Maegan Walton
Ispirazione per una piccola stanza da bagno padronale moderna con ante lisce, vasca sottopiano, doccia ad angolo, piastrelle beige, piastrelle in gres porcellanato, top in quarzite, pareti beige, pavimento con piastrelle di ciottoli e pavimento beige
Ispirazione per una piccola stanza da bagno padronale moderna con ante lisce, vasca sottopiano, doccia ad angolo, piastrelle beige, piastrelle in gres porcellanato, top in quarzite, pareti beige, pavimento con piastrelle di ciottoli e pavimento beige
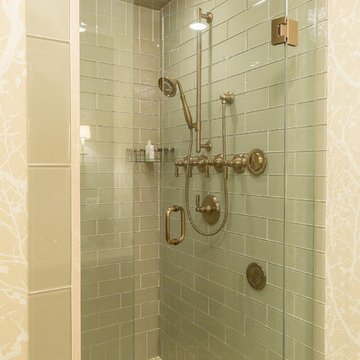
Karissa Van Tassel Photography
The lower level spa bathroom (off the home gym), features all the amenities for a relaxing escape! A large steam shower with a rain head and body sprays hits the spot. Pebbles on the floor offer a natural foot message. Dramatic details; glass wall tile, stone door hardware, wall mounted faucet, glass vessel sink, textured wallpaper, and the bubble ceiling fixture blend together for this striking oasis.
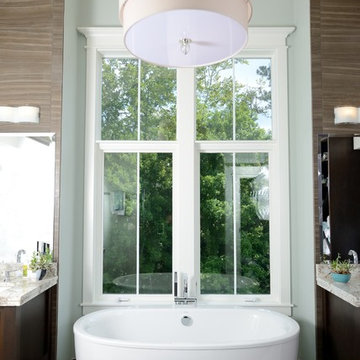
Designed and built by Terramor Homes in Raleigh, NC. In continuing the retreat feel, the goal in the master bath was to achieve a spa like feel. Inspired to incorporate the spa together with the tone of the rest of the home, the main focal element was a gorgeous free standing oval tub centered in the room under the vault of the ceiling and an 8 foot tall and 5 foot wide casement window that overlooks the river and greenway area behind the home. Directly across, the 6 foot by 6 foot full glass and glass tile was located- sharing the view out of the large windows. Flanking the tub are the adult height cabinets with large square legs and a shelf underneath, similar to the spa look that is expected. A full height cabinet pantry was added to encourage storage or rolled towels, bathing accessories and additional storage as well. The entire room was finished with a chocolate brown, 18” x 12” tile, laid in a brick pattern and continued up the walls for the consistent and clean look. Centered in the vault, a large, linen drum pendant with chrome trim drops- bringing elegance to the space. Small shelves were built at the bottom of each side of the vaulted ceiling to house the LED lighting that shines up the vaults of the ceiling, again replicating natural day light at any time of day. The final result of this master bath was exactly as we had set out to achieve- a peaceful and relaxing retreat right inside our home.
Photography: M. Eric Honeycutt
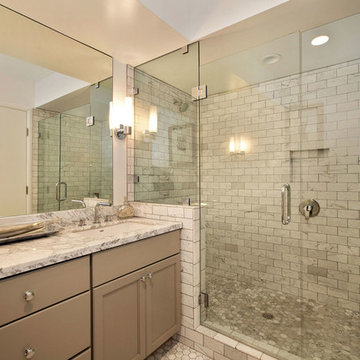
Foto di una grande stanza da bagno padronale design con ante con riquadro incassato, ante beige, top in marmo, doccia alcova, piastrelle grigie, piastrelle a mosaico, pareti beige e pavimento con piastrelle di ciottoli
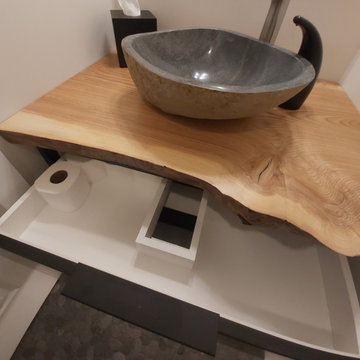
Modern & clean with an earthy feel, thanks to the use of natural materials. Under cabinet lighting highlights the texture and colours of the natural stone, and adds a bit of drama in this tiny space.
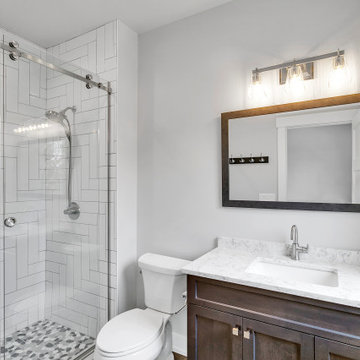
guest bathroom
Esempio di una grande stanza da bagno per bambini rustica con ante in stile shaker, ante in legno bruno, zona vasca/doccia separata, WC a due pezzi, piastrelle bianche, pareti bianche, pavimento con piastrelle di ciottoli, lavabo sottopiano, top in quarzo composito, pavimento grigio, porta doccia scorrevole, top bianco, un lavabo e mobile bagno incassato
Esempio di una grande stanza da bagno per bambini rustica con ante in stile shaker, ante in legno bruno, zona vasca/doccia separata, WC a due pezzi, piastrelle bianche, pareti bianche, pavimento con piastrelle di ciottoli, lavabo sottopiano, top in quarzo composito, pavimento grigio, porta doccia scorrevole, top bianco, un lavabo e mobile bagno incassato
Bagni con pavimento con piastrelle di ciottoli - Foto e idee per arredare
8

