Bagni con pavimento con piastrelle a mosaico - Foto e idee per arredare
Filtra anche per:
Budget
Ordina per:Popolari oggi
1 - 20 di 192 foto
1 di 3
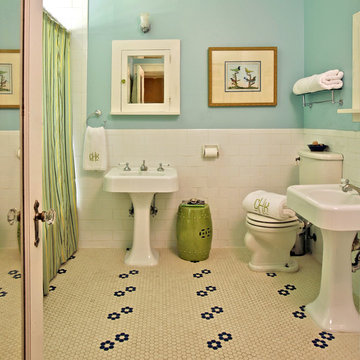
Photography by Robert Peacock.
Immagine di una stanza da bagno padronale chic di medie dimensioni con lavabo a colonna, pavimento con piastrelle a mosaico, vasca ad alcova, vasca/doccia, pistrelle in bianco e nero, piastrelle in ceramica, pareti blu e doccia con tenda
Immagine di una stanza da bagno padronale chic di medie dimensioni con lavabo a colonna, pavimento con piastrelle a mosaico, vasca ad alcova, vasca/doccia, pistrelle in bianco e nero, piastrelle in ceramica, pareti blu e doccia con tenda
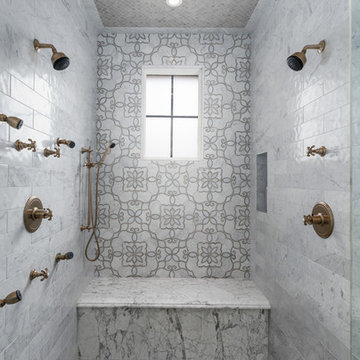
Idee per un'ampia stanza da bagno padronale rustica con piastrelle in ceramica, pavimento marrone, doccia doppia, piastrelle marroni, piastrelle grigie e pavimento con piastrelle a mosaico
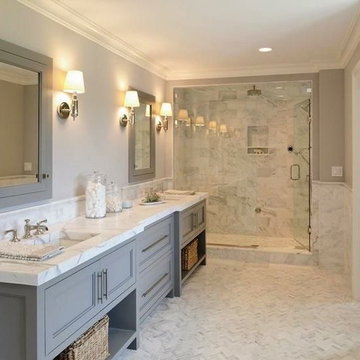
Our 1x4 calacatta herringbone and 6x12 field tile installed!
Ispirazione per una stanza da bagno padronale chic con consolle stile comò, ante grigie, doccia alcova, piastrelle bianche, piastrelle di marmo, pavimento con piastrelle a mosaico, lavabo da incasso, top in marmo, pavimento bianco e porta doccia a battente
Ispirazione per una stanza da bagno padronale chic con consolle stile comò, ante grigie, doccia alcova, piastrelle bianche, piastrelle di marmo, pavimento con piastrelle a mosaico, lavabo da incasso, top in marmo, pavimento bianco e porta doccia a battente

Master Bath Remodel
Immagine di un'ampia stanza da bagno padronale tradizionale con vasca freestanding, doccia doppia, WC monopezzo, piastrelle bianche, pareti bianche, pavimento con piastrelle a mosaico, lavabo da incasso, top in marmo, pavimento bianco, porta doccia a battente, ante marroni, piastrelle di marmo e top bianco
Immagine di un'ampia stanza da bagno padronale tradizionale con vasca freestanding, doccia doppia, WC monopezzo, piastrelle bianche, pareti bianche, pavimento con piastrelle a mosaico, lavabo da incasso, top in marmo, pavimento bianco, porta doccia a battente, ante marroni, piastrelle di marmo e top bianco

Brady Architectural Photography
Idee per una grande stanza da bagno padronale design con piastrelle a mosaico, ante lisce, ante in legno scuro, piastrelle multicolore, pareti beige, pavimento con piastrelle a mosaico e lavabo da incasso
Idee per una grande stanza da bagno padronale design con piastrelle a mosaico, ante lisce, ante in legno scuro, piastrelle multicolore, pareti beige, pavimento con piastrelle a mosaico e lavabo da incasso
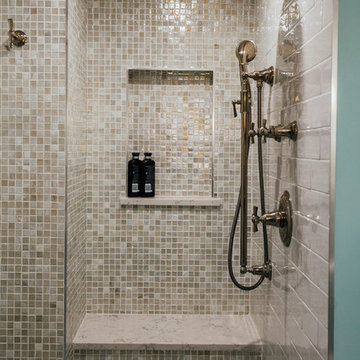
This project was such an incredible design opportunity, and instilled inspiration and excitement at every turn! Our amazing clients came to us with the challenge of converting their beloved family home into a welcoming haven for all members of the family. At the time that we met our clients, they were struggling with the difficult personal decision of the fate of the home. Their father/father-in-law had passed away and their mother/mother-in-law had recently been admitted into a nursing facility and was fighting Alzheimer’s. Resistant to loss of the home now that both parents were out of it, our clients purchased the home to keep in in the family. Despite their permanent home currently being in New Jersey, these clients dedicated themselves to keeping and revitalizing the house. We were moved by the story and became immediately passionate about bringing this dream to life.
The home was built by the parents of our clients and was only ever owned by them, making this a truly special space to the family. Our goal was to revitalize the home and to bring new energy into every room without losing the special characteristics that were original to the home when it was built. In this way, we were able to develop a house that maintains its own unique personality while offering a space of welcoming neutrality for all members of the family to enjoy over time.
The renovation touched every part of the home: the exterior, foyer, kitchen, living room, sun room, garage, six bedrooms, three bathrooms, the laundry room, and everything in between. The focus was to develop a style that carried consistently from space to space, but allowed for unique expression in the small details in every room.
Starting at the entry, we renovated the front door and entry point to offer more presence and to bring more of the mid-century vibe to the home’s exterior. We integrated a new modern front door, cedar shingle accents, new exterior paint, and gorgeous contemporary house numbers that really allow the home to stand out. Just inside the entry, we renovated the foyer to create a playful entry point worthy of attention. Cement look tile adorns the foyer floor, and we’ve added new lighting and upgraded the entry coat storage.
Upon entering the home, one will immediately be captivated by the stunning kitchen just off the entry. We transformed this space in just about every way. While the footprint of the home ultimately remained almost identical, the aesthetics were completely turned on their head. We re-worked the kitchen to maximize storage and to create an informal dining area that is great for casual hosting or morning coffee.
We removed the entry to the garage that was once in the informal dining, and created a peninsula in its place that offers a unique division between the kitchen/informal dining and the formal dining and living areas. The simple light warm light gray cabinetry offers a bit of traditional elegance, along with the marble backsplash and quartz countertops. We extended the original wood flooring into the kitchen and stained all floors to match for a warmth that truly resonates through all spaces. We upgraded appliances, added lighting everywhere, and finished the space with some gorgeous mid century furniture pieces.
In the formal dining and living room, we really focused on maintaining the original marble fireplace as a focal point. We cleaned the marble, repaired the mortar, and refinished the original fireplace screen to give a new sleek look in black. We then integrated a new gas insert for modern heating and painted the upper portion in a rich navy blue; an accent that is carried through the home consistently as a nod to our client’s love of the color.
The former entry into the old covered porch is now an elegant glass door leading to a stunning finished sunroom. This room was completely upgraded as well. We wrapped the entire space in cozy white shiplap to keep a casual feel with brightness. We tiled the floor with large format concrete look tile, and painted the old brick fireplace a bright white. We installed a new gas burning unit, and integrated transitional style lighting to bring warmth and elegance into the space. The new black-frame windows are adorned with decorative shades that feature hand-sketched bird prints, and we’ve created a dedicated garden-ware “nook” for our client who loves to work in the yard. The far end of this space is completed with two oversized chaise loungers and overhead lights…the most perfect little reading nook!
Just off the dining room, we created an entirely new space to the home: a mudroom. The clients lacked this space and desperately needed a landing spot upon entering the home from the garage. We uniquely planned existing space in the garage to utilize for this purpose, and were able to create a small but functional entry point without losing the ability to park cars in the garage. This new space features cement-look tile, gorgeous deep brown cabinetry, and plenty of storage for all the small items one might need to store while moving in and out of the home.
The remainder of the upstairs level includes massive renovations to the guest hall bathroom and guest bedroom, upstairs master bed/bath suite, and a third bedroom that we converted into a home office for the client.
Some of the largest transformations were made in the basement, where unfinished space and lack of light were converted into gloriously lit, cozy, finished spaces. Our first task was to convert the massive basement living room into the new master bedroom for our clients. We removed existing built-ins, created an entirely new walk-in closet, painted the old brick fireplace, installed a new gas unit, added carpet, introduced new lighting, replaced windows, and upgraded every part of the aesthetic appearance. One of the most incredible features of this space is the custom double sliding barn door made by a Denver artisan. This space is truly a retreat for our clients!
We also completely transformed the laundry room, back storage room, basement master bathroom, and two bedrooms.
This home’s massive scope and ever-evolving challenges were thrilling and exciting to work with, and the result is absolutely amazing. At the end of the day, this home offers a look and feel that the clients love. Above all, though, the clients feel the spirit of their family home and have a welcoming environment for all members of the family to enjoy for years to come.
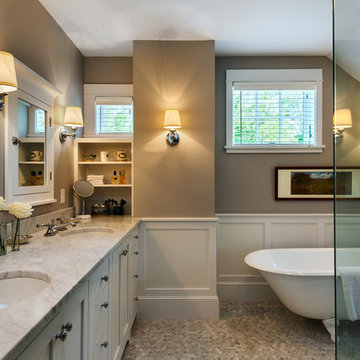
The placement of bathtub shows smooth curve and simple style. White cabinets, soft lights and beige wall set the mood with serenity and warmth.
Idee per una piccola stanza da bagno con doccia tradizionale con ante lisce, ante grigie, vasca ad angolo, vasca/doccia, piastrelle grigie, piastrelle a mosaico, pareti beige, pavimento con piastrelle a mosaico e top in marmo
Idee per una piccola stanza da bagno con doccia tradizionale con ante lisce, ante grigie, vasca ad angolo, vasca/doccia, piastrelle grigie, piastrelle a mosaico, pareti beige, pavimento con piastrelle a mosaico e top in marmo
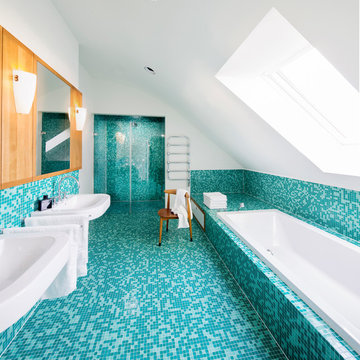
Ispirazione per una grande stanza da bagno padronale contemporanea con lavabo a colonna, vasca da incasso, doccia alcova, piastrelle a mosaico, pareti bianche, pavimento con piastrelle a mosaico, ante lisce, ante in legno scuro e pavimento turchese
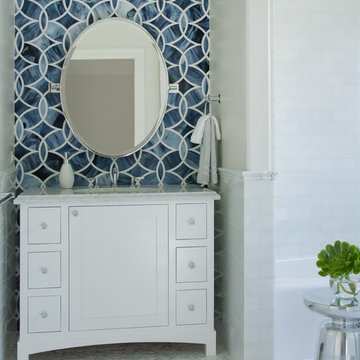
Photo Credit: David Duncan Livingston
Idee per un bagno di servizio design con piastrelle diamantate, pavimento con piastrelle a mosaico, pareti bianche, lavabo sottopiano, piastrelle blu, piastrelle bianche e top bianco
Idee per un bagno di servizio design con piastrelle diamantate, pavimento con piastrelle a mosaico, pareti bianche, lavabo sottopiano, piastrelle blu, piastrelle bianche e top bianco
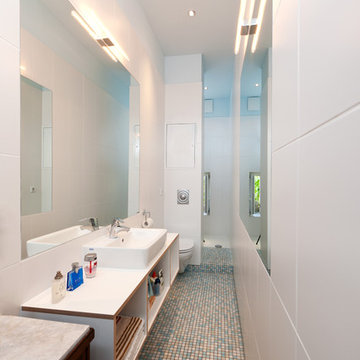
Phil Dera
Foto di una piccola e stretta e lunga stanza da bagno con doccia contemporanea con lavabo a bacinella, nessun'anta, ante bianche, doccia aperta, WC sospeso, piastrelle bianche, pareti bianche, pavimento con piastrelle a mosaico, piastrelle in ceramica e doccia aperta
Foto di una piccola e stretta e lunga stanza da bagno con doccia contemporanea con lavabo a bacinella, nessun'anta, ante bianche, doccia aperta, WC sospeso, piastrelle bianche, pareti bianche, pavimento con piastrelle a mosaico, piastrelle in ceramica e doccia aperta
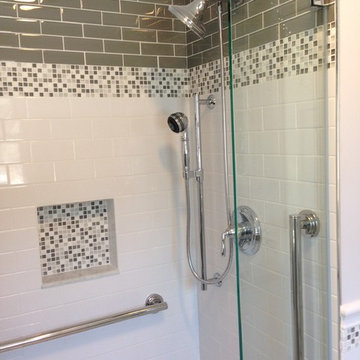
This Bathroom was designed by Lynne in our Salem showroom. This bathroom was designed to make it handicap accessible for the homeowners. This remodel includes glass mosaic shower tile with octagon matte white with grey dot tile floor. It also includes white subway, white chair rail and Anatolia element border around edge. Other features in this remodel include Kohler Pedistal sink, and faucet, Moen shower faucet, Jaclo linear drain and Ferguson Moen shower seat.
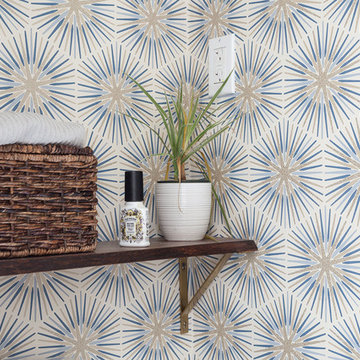
powder room with wall paper, corner sink and penny tiles.
Idee per un piccolo bagno di servizio moderno con WC a due pezzi, pareti multicolore, lavabo sospeso, top bianco, pavimento con piastrelle a mosaico, pavimento blu e carta da parati
Idee per un piccolo bagno di servizio moderno con WC a due pezzi, pareti multicolore, lavabo sospeso, top bianco, pavimento con piastrelle a mosaico, pavimento blu e carta da parati
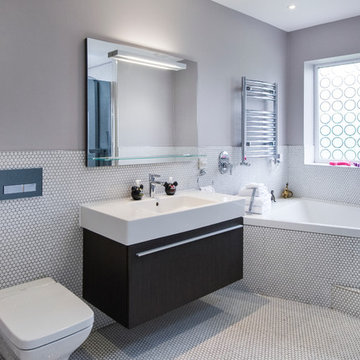
Marek Sikora
Immagine di una stanza da bagno minimal con lavabo integrato, ante lisce, ante in legno bruno, vasca da incasso, WC sospeso, piastrelle bianche, piastrelle a mosaico, pareti grigie e pavimento con piastrelle a mosaico
Immagine di una stanza da bagno minimal con lavabo integrato, ante lisce, ante in legno bruno, vasca da incasso, WC sospeso, piastrelle bianche, piastrelle a mosaico, pareti grigie e pavimento con piastrelle a mosaico

Renovation and expansion of a 1930s-era classic. Buying an old house can be daunting. But with careful planning and some creative thinking, phasing the improvements helped this family realize their dreams over time. The original International Style house was built in 1934 and had been largely untouched except for a small sunroom addition. Phase 1 construction involved opening up the interior and refurbishing all of the finishes. Phase 2 included a sunroom/master bedroom extension, renovation of an upstairs bath, a complete overhaul of the landscape and the addition of a swimming pool and terrace. And thirteen years after the owners purchased the home, Phase 3 saw the addition of a completely private master bedroom & closet, an entry vestibule and powder room, and a new covered porch.
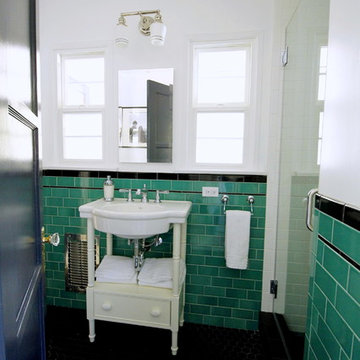
This vintage style bathroom was inspired by it's 1930's art deco roots. The goal was to recreate a space that felt like it was original. With lighting from Rejuvenation, tile from B&W tile and Kohler fixtures, this is a small bathroom that packs a design punch. Interior Designer- Marilynn Taylor Interiors, Contractor- Allison Allain, Plumb Crazy Contracting.
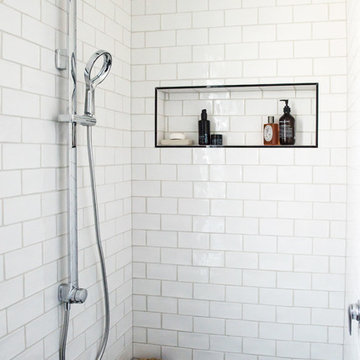
Methven Aio Modern Hi-Tech Design Bathroom Slide Bar Wall Mount Handheld Shower Revolutionary Experience With Aurajet Patented Technology. Creating amazing water experiences is what we do every day at Methven, and have done since 1886. Today, Methven is world renowned for beautifully designed, award winning showers, taps and valves. Over the years we have learned how to harness the power of water to cleanse, calm, refresh and invigorate. And it's this expertise - combined with our passion for design and innovation - that fuels our ongoing mission to create amazing water experiences, just for you.
Aurajet patented technology delivers a full-bodied spray with maximum body contact and all-over warmth. Most advanced, most invigorating shower experience ever, that turns conventional showering on its head. A highly efficient, luxurious showering experience, delivered in a unique halo-shaped showerhead.
The Aio collection is designed and manufactured in New Zealand. This product is covered by a lifetime warranty.
Designer: Hunter & Ivy
Photographer: Anna Robinson
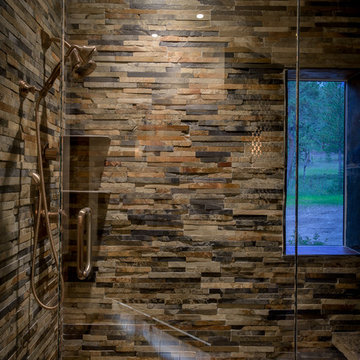
Immagine di una stanza da bagno con doccia stile rurale di medie dimensioni con doccia alcova, piastrelle in pietra, pavimento con piastrelle a mosaico, pavimento multicolore e porta doccia a battente
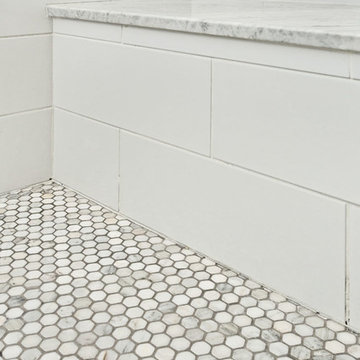
Patrick O'Loughlin, Content Craftsmen
Esempio di una stanza da bagno padronale classica con doccia doppia, pavimento con piastrelle a mosaico, piastrelle bianche e piastrelle in ceramica
Esempio di una stanza da bagno padronale classica con doccia doppia, pavimento con piastrelle a mosaico, piastrelle bianche e piastrelle in ceramica
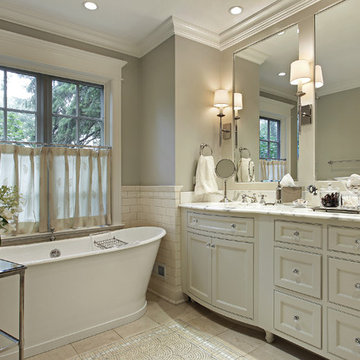
Foto di una grande stanza da bagno padronale chic con ante lisce, ante bianche, vasca freestanding, piastrelle bianche, piastrelle diamantate, pareti bianche, pavimento con piastrelle a mosaico, lavabo sottopiano e top in marmo
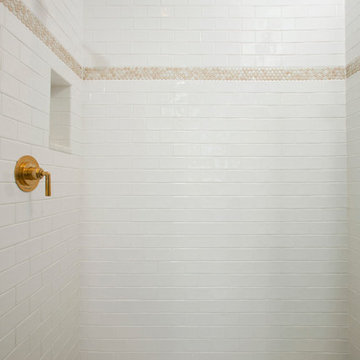
For their daughter’s bathroom, the homeowners selected Calacutta Gold Arabesque water jet tile for the accent wall, Waterworks unlacquered brass fixtures, and a gold iridescent penny round tile for the floor and shower accent. The result is both feminine and ageless.
Photographer Greg Hadley
Bagni con pavimento con piastrelle a mosaico - Foto e idee per arredare
1

