Bagni con pavimento con piastrelle a mosaico - Foto e idee per arredare
Filtra anche per:
Budget
Ordina per:Popolari oggi
161 - 180 di 565 foto
1 di 3
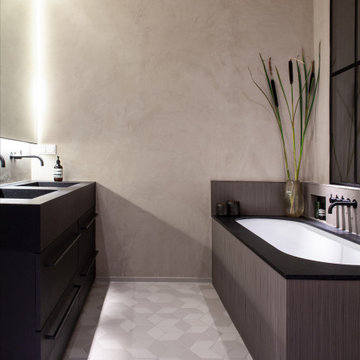
Ispirazione per una grande stanza da bagno padronale industriale con ante lisce, ante in legno bruno, vasca sottopiano, doccia a filo pavimento, WC sospeso, piastrelle a listelli, pareti grigie, pavimento con piastrelle a mosaico, lavabo integrato, top in granito, pavimento grigio, doccia aperta, top nero, nicchia, due lavabi, mobile bagno freestanding e soffitto ribassato
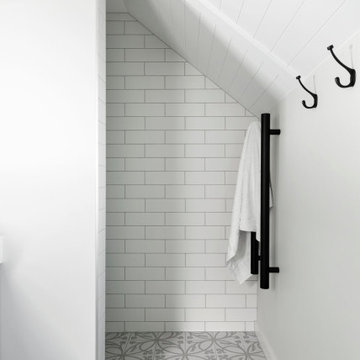
Special bathroom featuring floor tiles and sleek black finishings in this unique space
Immagine di una stanza da bagno padronale moderna di medie dimensioni con doccia alcova, piastrelle bianche, piastrelle in ceramica, pareti bianche, pavimento con piastrelle a mosaico, pavimento bianco, doccia aperta e soffitto a volta
Immagine di una stanza da bagno padronale moderna di medie dimensioni con doccia alcova, piastrelle bianche, piastrelle in ceramica, pareti bianche, pavimento con piastrelle a mosaico, pavimento bianco, doccia aperta e soffitto a volta
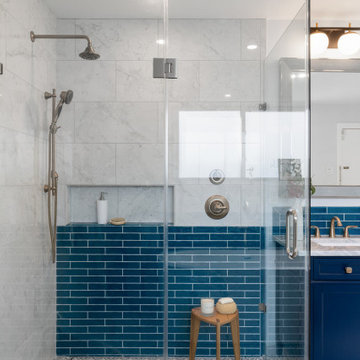
A beautiful bathroom filled with various detail from wall to wall.
Idee per una stanza da bagno padronale tradizionale di medie dimensioni con consolle stile comò, ante blu, vasca da incasso, doccia ad angolo, bidè, piastrelle blu, piastrelle in ceramica, pareti bianche, pavimento con piastrelle a mosaico, lavabo sottopiano, top in marmo, pavimento grigio, porta doccia a battente, top bianco, due lavabi, mobile bagno incassato e soffitto a cassettoni
Idee per una stanza da bagno padronale tradizionale di medie dimensioni con consolle stile comò, ante blu, vasca da incasso, doccia ad angolo, bidè, piastrelle blu, piastrelle in ceramica, pareti bianche, pavimento con piastrelle a mosaico, lavabo sottopiano, top in marmo, pavimento grigio, porta doccia a battente, top bianco, due lavabi, mobile bagno incassato e soffitto a cassettoni
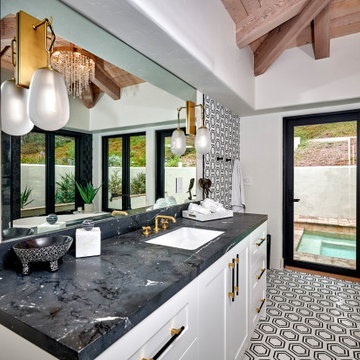
Urban cabin lifestyle. It will be compact, light-filled, clever, practical, simple, sustainable, and a dream to live in. It will have a well designed floor plan and beautiful details to create everyday astonishment. Life in the city can be both fulfilling and delightful mixed with natural materials and a touch of glamour.
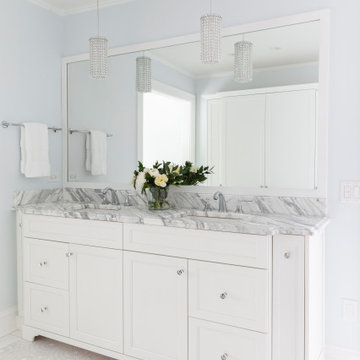
Download our free ebook, Creating the Ideal Kitchen. DOWNLOAD NOW
Bathrooms come in all shapes and sizes and each project has its unique challenges. This master bath remodel was no different. The room had been remodeled about 20 years ago as part of a large addition and consists of three separate zones – 1) tub zone, 2) vanity/storage zone and 3) shower and water closet zone. The room layout and zones had to remain the same, but the goal was to make each area more functional. In addition, having comfortable access to the tub and seating in the tub area was also high on the list, as the tub serves as an important part of the daily routine for the homeowners and their special needs son.
We started out in the tub room and determined that an undermount tub and flush deck would be much more functional and comfortable for entering and exiting the tub than the existing drop in tub with its protruding lip. A redundant radiator was eliminated from this room allowing room for a large comfortable chair that can be used as part of the daily bathing routine.
In the vanity and storage zone, the existing vanities size neither optimized the space nor provided much real storage. A few tweaks netted a much better storage solution that now includes cabinets, drawers, pull outs and a large custom built-in hutch that houses towels and other bathroom necessities. A framed custom mirror opens the space and bounces light around the room from the large existing bank of windows.
We transformed the shower and water closet room into a large walk in shower with a trench drain, making for both ease of access and a seamless look. Next, we added a niche for shampoo storage to the back wall, and updated shower fixtures to give the space new life.
The star of the bathroom is the custom marble mosaic floor tile. All the other materials take a simpler approach giving permission to the beautiful circular pattern of the mosaic to shine. White shaker cabinetry is topped with elegant Calacatta marble countertops, which also lines the shower walls. Polished nickel fixtures and sophisticated crystal lighting are simple yet sophisticated, allowing the beauty of the materials shines through.
Designed by: Susan Klimala, CKD, CBD
For more information on kitchen and bath design ideas go to: www.kitchenstudio-ge.com
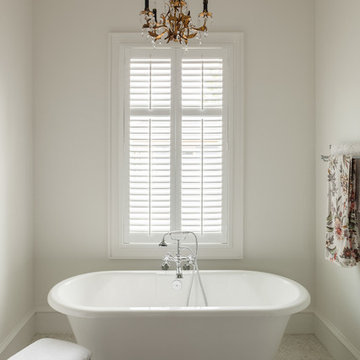
Benjamin Hill Photography
Idee per un'ampia stanza da bagno padronale classica con ante in stile shaker, ante bianche, vasca freestanding, pareti bianche, pavimento con piastrelle a mosaico, lavabo sottopiano, top in marmo, pavimento bianco, top grigio, due lavabi, mobile bagno incassato e travi a vista
Idee per un'ampia stanza da bagno padronale classica con ante in stile shaker, ante bianche, vasca freestanding, pareti bianche, pavimento con piastrelle a mosaico, lavabo sottopiano, top in marmo, pavimento bianco, top grigio, due lavabi, mobile bagno incassato e travi a vista
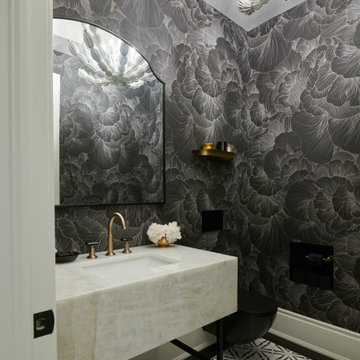
Ispirazione per un bagno di servizio design di medie dimensioni con ante beige, WC sospeso, pareti nere, pavimento con piastrelle a mosaico, lavabo sottopiano, top in onice, pavimento bianco, top beige, mobile bagno sospeso, soffitto a cassettoni e carta da parati
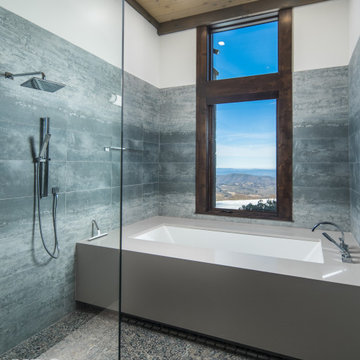
VPC’s featured Custom Home Project of the Month for March is the spectacular Mountain Modern Lodge. With six bedrooms, six full baths, and two half baths, this custom built 11,200 square foot timber frame residence exemplifies breathtaking mountain luxury.
The home borrows inspiration from its surroundings with smooth, thoughtful exteriors that harmonize with nature and create the ultimate getaway. A deck constructed with Brazilian hardwood runs the entire length of the house. Other exterior design elements include both copper and Douglas Fir beams, stone, standing seam metal roofing, and custom wire hand railing.
Upon entry, visitors are introduced to an impressively sized great room ornamented with tall, shiplap ceilings and a patina copper cantilever fireplace. The open floor plan includes Kolbe windows that welcome the sweeping vistas of the Blue Ridge Mountains. The great room also includes access to the vast kitchen and dining area that features cabinets adorned with valances as well as double-swinging pantry doors. The kitchen countertops exhibit beautifully crafted granite with double waterfall edges and continuous grains.
VPC’s Modern Mountain Lodge is the very essence of sophistication and relaxation. Each step of this contemporary design was created in collaboration with the homeowners. VPC Builders could not be more pleased with the results of this custom-built residence.
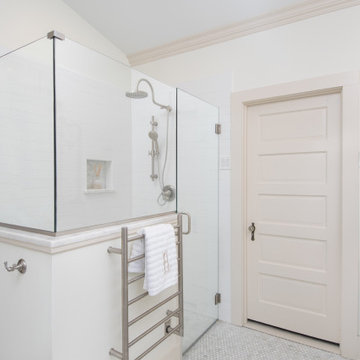
Esempio di una stanza da bagno padronale contemporanea di medie dimensioni con ante a filo, ante bianche, vasca freestanding, doccia aperta, WC a due pezzi, piastrelle bianche, piastrelle diamantate, pareti bianche, pavimento con piastrelle a mosaico, lavabo sottopiano, top in quarzite, pavimento bianco, porta doccia a battente, top multicolore, nicchia, due lavabi, mobile bagno incassato e soffitto a volta
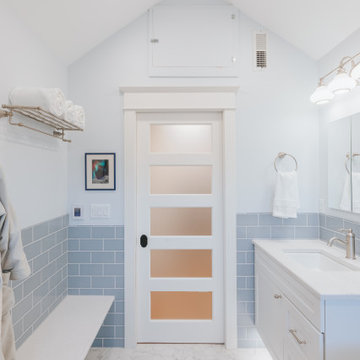
Custom bathroom inspired by a Japanese Ofuro room. Complete with a curbless shower, Japanese soaking tub, and single vanity.
Idee per una grande stanza da bagno padronale con ante con riquadro incassato, ante bianche, vasca giapponese, doccia a filo pavimento, piastrelle blu, piastrelle diamantate, pareti bianche, pavimento con piastrelle a mosaico, top in quarzo composito, pavimento bianco, doccia aperta, top beige, panca da doccia, un lavabo, mobile bagno sospeso e soffitto a volta
Idee per una grande stanza da bagno padronale con ante con riquadro incassato, ante bianche, vasca giapponese, doccia a filo pavimento, piastrelle blu, piastrelle diamantate, pareti bianche, pavimento con piastrelle a mosaico, top in quarzo composito, pavimento bianco, doccia aperta, top beige, panca da doccia, un lavabo, mobile bagno sospeso e soffitto a volta
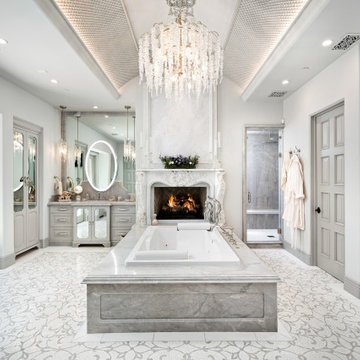
With a marble surround, this bath tub is the perfect place to relax after a long day!
Immagine di una stanza da bagno minimalista con ante di vetro, ante grigie, vasca freestanding, doccia ad angolo, pareti grigie, pavimento con piastrelle a mosaico, lavabo da incasso, top in marmo, pavimento grigio, porta doccia a battente, top grigio, panca da doccia, due lavabi, mobile bagno incassato e soffitto a volta
Immagine di una stanza da bagno minimalista con ante di vetro, ante grigie, vasca freestanding, doccia ad angolo, pareti grigie, pavimento con piastrelle a mosaico, lavabo da incasso, top in marmo, pavimento grigio, porta doccia a battente, top grigio, panca da doccia, due lavabi, mobile bagno incassato e soffitto a volta
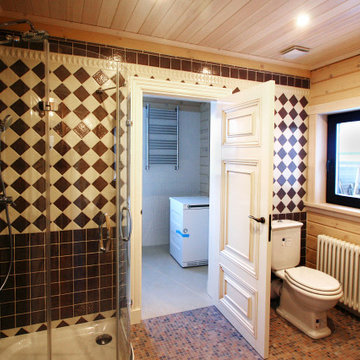
Immagine di una stanza da bagno con doccia classica di medie dimensioni con WC monopezzo, piastrelle marroni, pareti marroni, pavimento con piastrelle a mosaico, pavimento marrone, toilette e soffitto in legno
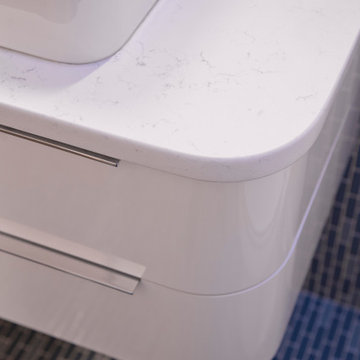
A two-bed, two-bath condo located in the Historic Capitol Hill neighborhood of Washington, DC was reimagined with the clean lined sensibilities and celebration of beautiful materials found in Mid-Century Modern designs. A soothing gray-green color palette sets the backdrop for cherry cabinetry and white oak floors. Specialty lighting, handmade tile, and a slate clad corner fireplace further elevate the space. A new Trex deck with cable railing system connects the home to the outdoors.
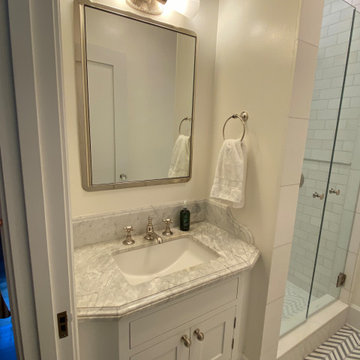
A historic powder room with marble tiles and Waterworks fixtures.
Ispirazione per una piccola stanza da bagno con doccia tradizionale con ante in stile shaker, ante bianche, vasca ad angolo, doccia alcova, piastrelle bianche, pareti bianche, pavimento con piastrelle a mosaico, lavabo sottopiano, top in marmo, pavimento bianco, porta doccia a battente, top bianco, un lavabo e mobile bagno incassato
Ispirazione per una piccola stanza da bagno con doccia tradizionale con ante in stile shaker, ante bianche, vasca ad angolo, doccia alcova, piastrelle bianche, pareti bianche, pavimento con piastrelle a mosaico, lavabo sottopiano, top in marmo, pavimento bianco, porta doccia a battente, top bianco, un lavabo e mobile bagno incassato
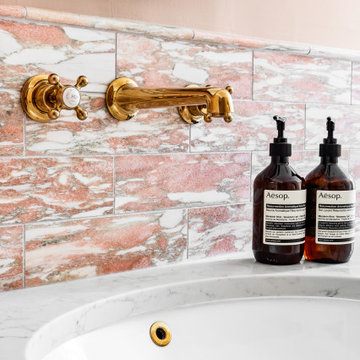
Tailormade pink & gold bathroom
Foto di una stanza da bagno padronale moderna di medie dimensioni con vasca freestanding, vasca/doccia, piastrelle rosa, pareti rosa, pavimento con piastrelle a mosaico, lavabo da incasso, top in granito, pavimento rosa, top multicolore, un lavabo e mobile bagno incassato
Foto di una stanza da bagno padronale moderna di medie dimensioni con vasca freestanding, vasca/doccia, piastrelle rosa, pareti rosa, pavimento con piastrelle a mosaico, lavabo da incasso, top in granito, pavimento rosa, top multicolore, un lavabo e mobile bagno incassato

Idee per una grande stanza da bagno padronale con consolle stile comò, ante in legno chiaro, top in quarzo composito, top bianco, mobile bagno freestanding, piastrelle multicolore, zona vasca/doccia separata, piastrelle in pietra, WC a due pezzi, pareti bianche, pavimento con piastrelle a mosaico, lavabo sottopiano, pavimento multicolore, doccia aperta e soffitto a volta
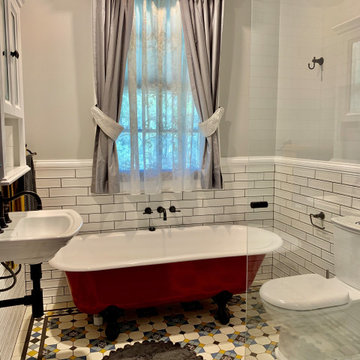
Featuring: tessellated floor tiles (custom design individual tiles), 100yr old restored cast iron bathtub, custom curtains, custom curtain pelmet box.
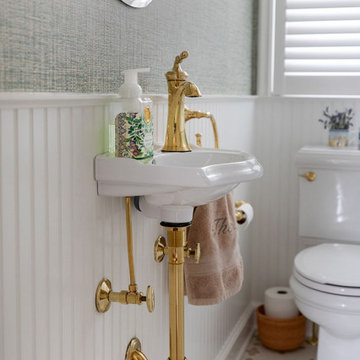
Due to the width of the powder room, the sink needed to be uniquely sourced and customized to fit the style and space of the room.
Immagine di una piccola stanza da bagno tradizionale con pareti bianche, soffitto a volta, WC a due pezzi, pavimento con piastrelle a mosaico, pavimento multicolore, un lavabo e boiserie
Immagine di una piccola stanza da bagno tradizionale con pareti bianche, soffitto a volta, WC a due pezzi, pavimento con piastrelle a mosaico, pavimento multicolore, un lavabo e boiserie
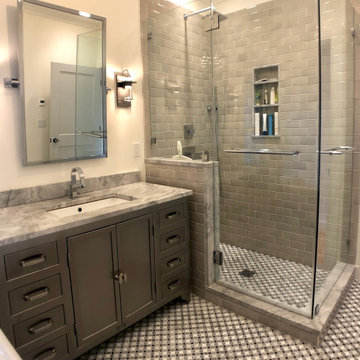
Lots of texture and variety of materials give this black, white and gray toned master bath a truly luxurious feel.
Esempio di una grande stanza da bagno padronale tradizionale con consolle stile comò, ante grigie, vasca con piedi a zampa di leone, doccia ad angolo, WC a due pezzi, piastrelle grigie, piastrelle in ceramica, pareti bianche, pavimento con piastrelle a mosaico, lavabo sottopiano, top alla veneziana, pavimento multicolore, porta doccia a battente, top multicolore, un lavabo, mobile bagno freestanding e soffitto a volta
Esempio di una grande stanza da bagno padronale tradizionale con consolle stile comò, ante grigie, vasca con piedi a zampa di leone, doccia ad angolo, WC a due pezzi, piastrelle grigie, piastrelle in ceramica, pareti bianche, pavimento con piastrelle a mosaico, lavabo sottopiano, top alla veneziana, pavimento multicolore, porta doccia a battente, top multicolore, un lavabo, mobile bagno freestanding e soffitto a volta
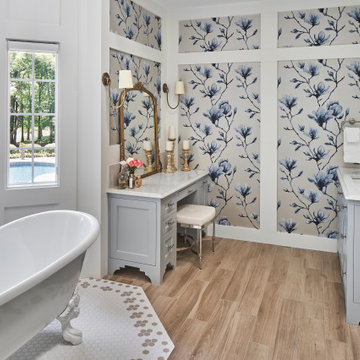
© Lassiter Photography | ReVisionCharlotte.com
Idee per una grande stanza da bagno padronale tradizionale con ante a filo, ante blu, vasca con piedi a zampa di leone, doccia a filo pavimento, piastrelle bianche, lastra di pietra, pareti multicolore, pavimento con piastrelle a mosaico, lavabo sottopiano, top in quarzo composito, pavimento multicolore, porta doccia a battente, top bianco, toilette, due lavabi, mobile bagno incassato, soffitto a volta e carta da parati
Idee per una grande stanza da bagno padronale tradizionale con ante a filo, ante blu, vasca con piedi a zampa di leone, doccia a filo pavimento, piastrelle bianche, lastra di pietra, pareti multicolore, pavimento con piastrelle a mosaico, lavabo sottopiano, top in quarzo composito, pavimento multicolore, porta doccia a battente, top bianco, toilette, due lavabi, mobile bagno incassato, soffitto a volta e carta da parati
Bagni con pavimento con piastrelle a mosaico - Foto e idee per arredare
9

