Bagni con pavimento con piastrelle a mosaico - Foto e idee per arredare
Filtra anche per:
Budget
Ordina per:Popolari oggi
81 - 100 di 6.062 foto
1 di 3
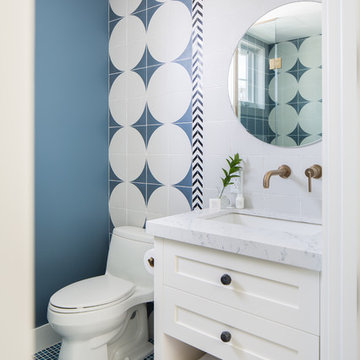
Five residential-style, three-level cottages are located behind the hotel facing 32nd Street. Spanning 1,500 square feet with a kitchen, rooftop deck featuring a fire place + barbeque, two bedrooms and a living room, showcasing masterfully designed interiors. Each cottage is named after the islands in Newport Beach and features a distinctive motif, tapping five elite Newport Beach-based firms: Grace Blu Interior Design, Jennifer Mehditash Design, Brooke Wagner Design, Erica Bryen Design and Blackband Design.

Une belle salle d'eau résolument zen !
Une jolie mosaïque en pierre au sol, répondant à des carreaux non lisses aux multiples dégradés bleu-vert aux murs !
https://www.nevainteriordesign.com/
http://www.cotemaison.fr/avant-apres/diaporama/appartement-paris-15-renovation-ancien-duplex-vintage_31044.html
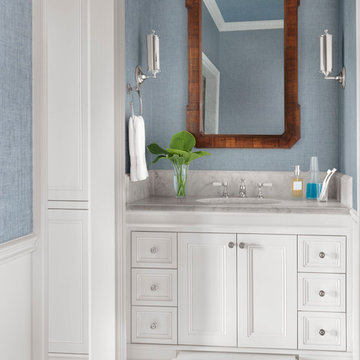
Alise O'Brien
Idee per una stanza da bagno classica di medie dimensioni con ante bianche, pareti blu, pavimento con piastrelle a mosaico, lavabo sottopiano, top in marmo, pavimento bianco, top bianco e ante con riquadro incassato
Idee per una stanza da bagno classica di medie dimensioni con ante bianche, pareti blu, pavimento con piastrelle a mosaico, lavabo sottopiano, top in marmo, pavimento bianco, top bianco e ante con riquadro incassato

The best of the past and present meet in this distinguished design. Custom craftsmanship and distinctive detailing give this lakefront residence its vintage flavor while an open and light-filled floor plan clearly mark it as contemporary. With its interesting shingled roof lines, abundant windows with decorative brackets and welcoming porch, the exterior takes in surrounding views while the interior meets and exceeds contemporary expectations of ease and comfort. The main level features almost 3,000 square feet of open living, from the charming entry with multiple window seats and built-in benches to the central 15 by 22-foot kitchen, 22 by 18-foot living room with fireplace and adjacent dining and a relaxing, almost 300-square-foot screened-in porch. Nearby is a private sitting room and a 14 by 15-foot master bedroom with built-ins and a spa-style double-sink bath with a beautiful barrel-vaulted ceiling. The main level also includes a work room and first floor laundry, while the 2,165-square-foot second level includes three bedroom suites, a loft and a separate 966-square-foot guest quarters with private living area, kitchen and bedroom. Rounding out the offerings is the 1,960-square-foot lower level, where you can rest and recuperate in the sauna after a workout in your nearby exercise room. Also featured is a 21 by 18-family room, a 14 by 17-square-foot home theater, and an 11 by 12-foot guest bedroom suite.
Photography: Ashley Avila Photography & Fulview Builder: J. Peterson Homes Interior Design: Vision Interiors by Visbeen

This master bathroom is elegant and rich. The materials used are all premium materials yet they are not boastful, creating a true old world quality. The sea-foam colored hand made and glazed wall tiles are meticulously placed to create straight lines despite the abnormal shapes. The Restoration Hardware sconces and orb chandelier both complement and contrast the traditional style of the furniture vanity, Rohl plumbing fixtures and claw foot tub.
Design solutions include selecting mosaic hexagonal Calcutta gold floor tile as the perfect complement to the horizontal and linear look of the wall tile. As well, the crown molding is set at the elevation of the shower soffit and top of the window casing (not seen here) to provide a purposeful termination of the tile. Notice the full tiles at the top and bottom of the wall, small details such as this are what really brings the architect's intention to full expression with our projects.
Beautifully appointed custom home near Venice Beach, FL. Designed with the south Florida cottage style that is prevalent in Naples. Every part of this home is detailed to show off the work of the craftsmen that created it.

photo cred: tessa neustadt
Foto di una stanza da bagno padronale scandinava di medie dimensioni con ante con riquadro incassato, ante bianche, pistrelle in bianco e nero, piastrelle di cemento, pareti bianche, lavabo sottopiano, top in marmo, pavimento con piastrelle a mosaico e pavimento multicolore
Foto di una stanza da bagno padronale scandinava di medie dimensioni con ante con riquadro incassato, ante bianche, pistrelle in bianco e nero, piastrelle di cemento, pareti bianche, lavabo sottopiano, top in marmo, pavimento con piastrelle a mosaico e pavimento multicolore
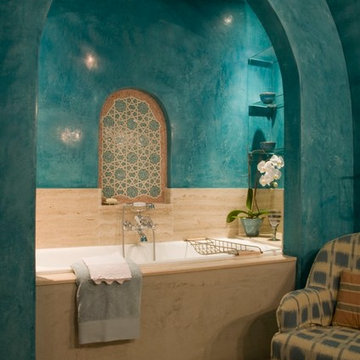
Polished plaster walls to co-ordinate with the geometric mosaics made from natural white and pink marble and turquoise glass swimming pool tiles.
Esempio di una stanza da bagno con doccia mediterranea di medie dimensioni con vasca da incasso, piastrelle multicolore, pareti blu, piastrelle in ceramica e pavimento con piastrelle a mosaico
Esempio di una stanza da bagno con doccia mediterranea di medie dimensioni con vasca da incasso, piastrelle multicolore, pareti blu, piastrelle in ceramica e pavimento con piastrelle a mosaico

Peter Christiansen Valli
Foto di una stanza da bagno con doccia contemporanea di medie dimensioni con piastrelle blu, doccia aperta, piastrelle a mosaico, pareti bianche, pavimento con piastrelle a mosaico, top in superficie solida, doccia aperta, lavabo sospeso e pavimento blu
Foto di una stanza da bagno con doccia contemporanea di medie dimensioni con piastrelle blu, doccia aperta, piastrelle a mosaico, pareti bianche, pavimento con piastrelle a mosaico, top in superficie solida, doccia aperta, lavabo sospeso e pavimento blu
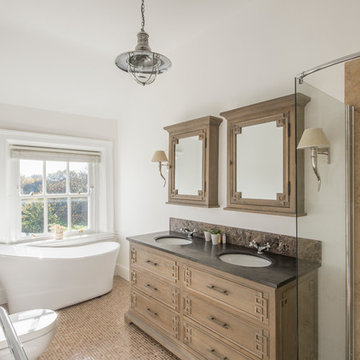
Gareth Byrne
Idee per una grande stanza da bagno padronale tradizionale con lavabo sottopiano, ante in legno chiaro, top in granito, vasca freestanding, WC monopezzo, piastrelle beige, piastrelle in ceramica, pareti bianche, pavimento con piastrelle a mosaico e ante con riquadro incassato
Idee per una grande stanza da bagno padronale tradizionale con lavabo sottopiano, ante in legno chiaro, top in granito, vasca freestanding, WC monopezzo, piastrelle beige, piastrelle in ceramica, pareti bianche, pavimento con piastrelle a mosaico e ante con riquadro incassato

The bathroom enjoys great views. The standalone white bathtub placed beside a large window is equipped with a Hans Grohe tub filler. The window features a soft custom made roman shade. We furnished the area with a blue patterned garden stool. The bathroom floor features a hexagon mosaic tile. We designed the walnut vanity with a marble countertop and backsplash, and his and her undermount sinks. The vanity is paired with unique mirrors flanked by tiny lamp sconced lighting.
Project by Portland interior design studio Jenni Leasia Interior Design. Also serving Lake Oswego, West Linn, Vancouver, Sherwood, Camas, Oregon City, Beaverton, and the whole of Greater Portland.
For more about Jenni Leasia Interior Design, click here: https://www.jennileasiadesign.com/
To learn more about this project, click here:
https://www.jennileasiadesign.com/breyman
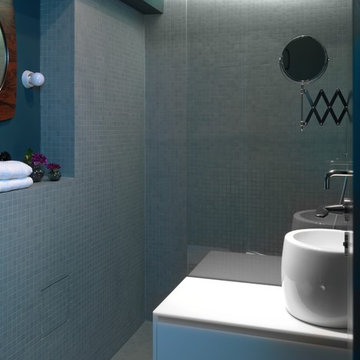
Foto: © Klaus Romberg/ a-base architekten (www.a-base.de)
Esempio di una piccola stanza da bagno con doccia design con ante lisce, ante bianche, doccia a filo pavimento, piastrelle blu, piastrelle a mosaico, doccia aperta, WC sospeso, lavabo a bacinella, pareti blu, pavimento con piastrelle a mosaico e pavimento blu
Esempio di una piccola stanza da bagno con doccia design con ante lisce, ante bianche, doccia a filo pavimento, piastrelle blu, piastrelle a mosaico, doccia aperta, WC sospeso, lavabo a bacinella, pareti blu, pavimento con piastrelle a mosaico e pavimento blu
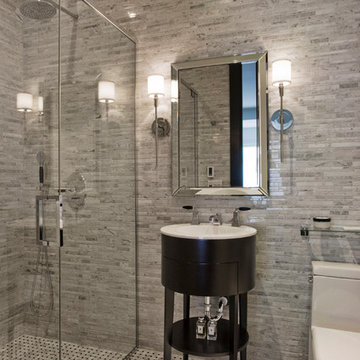
Ispirazione per una stanza da bagno con doccia design di medie dimensioni con ante in legno bruno, doccia a filo pavimento, piastrelle grigie, piastrelle a listelli, pavimento con piastrelle a mosaico, WC monopezzo, pareti grigie, lavabo integrato, pavimento multicolore, porta doccia a battente e ante lisce
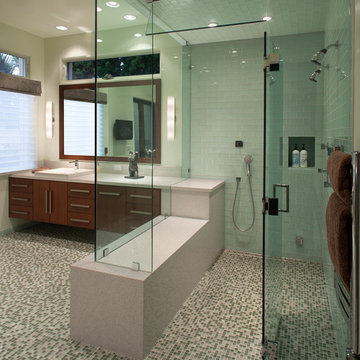
Brady Architectural Photography
Ispirazione per una grande stanza da bagno design con piastrelle a mosaico, ante lisce, ante in legno scuro, piastrelle multicolore, pavimento con piastrelle a mosaico e lavabo da incasso
Ispirazione per una grande stanza da bagno design con piastrelle a mosaico, ante lisce, ante in legno scuro, piastrelle multicolore, pavimento con piastrelle a mosaico e lavabo da incasso

After purchasing this Sunnyvale home several years ago, it was finally time to create the home of their dreams for this young family. With a wholly reimagined floorplan and primary suite addition, this home now serves as headquarters for this busy family.
The wall between the kitchen, dining, and family room was removed, allowing for an open concept plan, perfect for when kids are playing in the family room, doing homework at the dining table, or when the family is cooking. The new kitchen features tons of storage, a wet bar, and a large island. The family room conceals a small office and features custom built-ins, which allows visibility from the front entry through to the backyard without sacrificing any separation of space.
The primary suite addition is spacious and feels luxurious. The bathroom hosts a large shower, freestanding soaking tub, and a double vanity with plenty of storage. The kid's bathrooms are playful while still being guests to use. Blues, greens, and neutral tones are featured throughout the home, creating a consistent color story. Playful, calm, and cheerful tones are in each defining area, making this the perfect family house.

Ispirazione per una stanza da bagno padronale stile marinaro di medie dimensioni con ante grigie, vasca freestanding, doccia a filo pavimento, piastrelle bianche, pareti blu, pavimento con piastrelle a mosaico, lavabo da incasso, top in marmo, pavimento nero, porta doccia a battente, top multicolore, toilette, due lavabi e mobile bagno freestanding

Idee per un bagno di servizio country di medie dimensioni con piastrelle bianche, piastrelle diamantate, pareti bianche, pavimento con piastrelle a mosaico, lavabo rettangolare, pavimento blu e mobile bagno sospeso
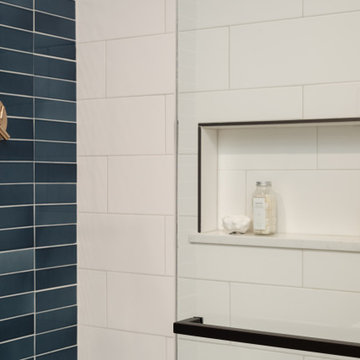
Immagine di una piccola stanza da bagno padronale classica con ante con riquadro incassato, ante in legno scuro, doccia alcova, WC monopezzo, piastrelle blu, piastrelle in ceramica, pareti bianche, pavimento con piastrelle a mosaico, lavabo da incasso, top in quarzo composito, pavimento beige, porta doccia a battente, top bianco, due lavabi e mobile bagno sospeso

Ispirazione per una grande stanza da bagno padronale nordica con ante in stile shaker, ante in legno scuro, vasca freestanding, zona vasca/doccia separata, WC monopezzo, piastrelle bianche, piastrelle a mosaico, pareti bianche, pavimento con piastrelle a mosaico, lavabo a bacinella, top in quarzite, pavimento multicolore, doccia aperta, top grigio e due lavabi
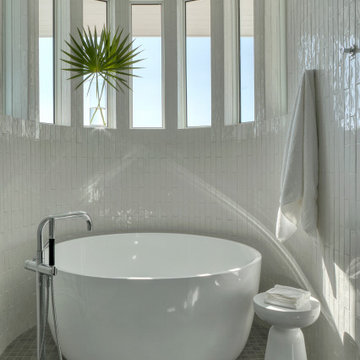
Idee per una stanza da bagno padronale stile marinaro di medie dimensioni con vasca freestanding, pavimento grigio, piastrelle bianche e pavimento con piastrelle a mosaico

Soak the day away in this luxurious tub with a signature faucet and hand shower. If you are looking for stress-free serenity this is it!
Photos: Jody Kmetz
Bagni con pavimento con piastrelle a mosaico - Foto e idee per arredare
5

