Bagni con pavimento con piastrelle a mosaico e top multicolore - Foto e idee per arredare
Ordina per:Popolari oggi
21 - 40 di 288 foto
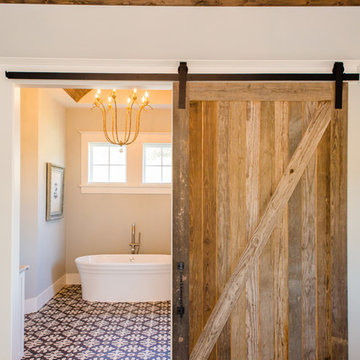
Our most recent modern farmhouse in the west Willamette Valley is what dream homes are made of. Named “Starry Night Ranch” by the homeowners, this 3 level, 4 bedroom custom home boasts of over 9,000 square feet of combined living, garage and outdoor spaces.
Well versed in the custom home building process, the homeowners spent many hours partnering with both Shan Stassens of Winsome Construction and Buck Bailey Design to add in countless unique features, including a cross hatched cable rail system, a second story window that perfectly frames a view of Mt. Hood and an entryway cut-out to keep a specialty piece of furniture tucked out of the way.
From whitewashed shiplap wall coverings to reclaimed wood sliding barn doors to mosaic tile and honed granite, this farmhouse-inspired space achieves a timeless appeal with both classic comfort and modern flair.
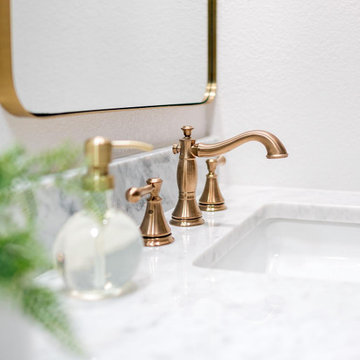
Idee per un grande bagno di servizio moderno con ante in stile shaker, ante bianche, pareti bianche, pavimento con piastrelle a mosaico, lavabo sottopiano, top in quarzo composito, pavimento multicolore, top multicolore e mobile bagno freestanding

Separate master bathroom for her off the master bedroom. Vanity, makeup table, freestanding soaking tub, heated floor, and pink wide plank shiplap walls.

Powder room featuring an amazing stone sink and green tile
Immagine di un piccolo bagno di servizio contemporaneo con ante bianche, WC sospeso, piastrelle verdi, piastrelle in gres porcellanato, pareti verdi, pavimento con piastrelle a mosaico, lavabo sospeso, top in marmo, pavimento multicolore, top multicolore e mobile bagno sospeso
Immagine di un piccolo bagno di servizio contemporaneo con ante bianche, WC sospeso, piastrelle verdi, piastrelle in gres porcellanato, pareti verdi, pavimento con piastrelle a mosaico, lavabo sospeso, top in marmo, pavimento multicolore, top multicolore e mobile bagno sospeso

Classic upper west side bathroom renovation featuring marble hexagon mosaic floor tile and classic white subway wall tile. Custom glass shower enclosure and tub.

Unique, playful aesthetic with a pop of color that sets the tone for this delightful guest bathroom. We used a turquoise frame gloss ceramic subway tile that brings an artistic sense of elegance. Paired with Black flowered Matte White flooring, creating a sharp, clean, and high contrast look.

His and her vanity with walk-in shower
Immagine di una stanza da bagno tradizionale di medie dimensioni con ante in stile shaker, ante bianche, doccia alcova, WC a due pezzi, piastrelle bianche, piastrelle in gres porcellanato, pareti bianche, pavimento con piastrelle a mosaico, lavabo sottopiano, top in quarzite, pavimento bianco, porta doccia a battente, top multicolore, panca da doccia, due lavabi e mobile bagno incassato
Immagine di una stanza da bagno tradizionale di medie dimensioni con ante in stile shaker, ante bianche, doccia alcova, WC a due pezzi, piastrelle bianche, piastrelle in gres porcellanato, pareti bianche, pavimento con piastrelle a mosaico, lavabo sottopiano, top in quarzite, pavimento bianco, porta doccia a battente, top multicolore, panca da doccia, due lavabi e mobile bagno incassato

Indrajit Ssathe
Foto di una stanza da bagno con doccia bohémian di medie dimensioni con pareti marroni, lavabo a bacinella, WC sospeso, piastrelle grigie, pavimento con piastrelle a mosaico, pavimento beige, top multicolore e ante lisce
Foto di una stanza da bagno con doccia bohémian di medie dimensioni con pareti marroni, lavabo a bacinella, WC sospeso, piastrelle grigie, pavimento con piastrelle a mosaico, pavimento beige, top multicolore e ante lisce
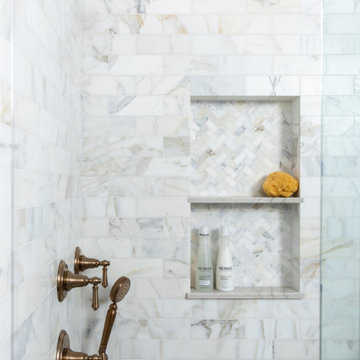
Esempio di una stanza da bagno padronale classica con ante a filo, ante blu, vasca sottopiano, doccia alcova, WC a due pezzi, piastrelle grigie, piastrelle a mosaico, pavimento con piastrelle a mosaico, lavabo sottopiano, top in quarzo composito, pavimento multicolore, porta doccia a battente, top multicolore, panca da doccia, due lavabi e mobile bagno incassato
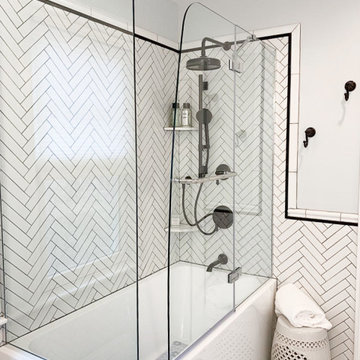
Providing as a dynamic design element, the spaces enveloping herringbone backsplash extends and frames the cornering shower and bath space.
Foto di una piccola stanza da bagno con doccia minimalista con ante con riquadro incassato, ante in legno bruno, vasca da incasso, doccia ad angolo, WC a due pezzi, pistrelle in bianco e nero, piastrelle diamantate, pareti blu, pavimento con piastrelle a mosaico, lavabo sottopiano, top in marmo, pavimento multicolore, top multicolore e porta doccia a battente
Foto di una piccola stanza da bagno con doccia minimalista con ante con riquadro incassato, ante in legno bruno, vasca da incasso, doccia ad angolo, WC a due pezzi, pistrelle in bianco e nero, piastrelle diamantate, pareti blu, pavimento con piastrelle a mosaico, lavabo sottopiano, top in marmo, pavimento multicolore, top multicolore e porta doccia a battente
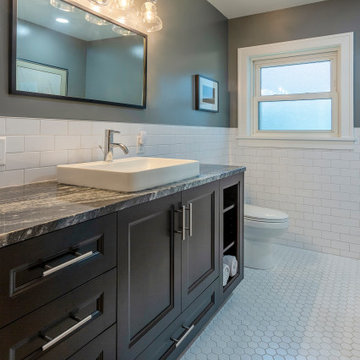
Esempio di una stanza da bagno con doccia di medie dimensioni con top in marmo, pavimento bianco, top multicolore, un lavabo, ante a filo, WC monopezzo, piastrelle bianche, piastrelle a mosaico, pareti grigie, pavimento con piastrelle a mosaico, lavabo a bacinella, mobile bagno incassato e ante blu

Esempio di una stanza da bagno con doccia stile marino con ante lisce, ante verdi, vasca ad alcova, vasca/doccia, WC a due pezzi, piastrelle diamantate, pareti multicolore, pavimento con piastrelle a mosaico, lavabo sottopiano, top in quarzo composito, pavimento nero, porta doccia scorrevole, top multicolore, un lavabo, mobile bagno incassato e carta da parati
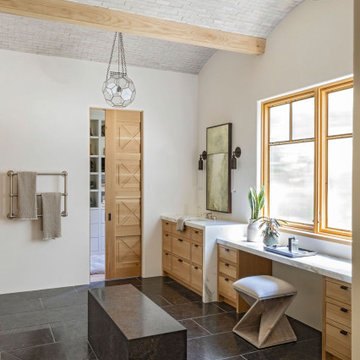
Foto di una grande stanza da bagno padronale mediterranea con ante lisce, ante marroni, zona vasca/doccia separata, piastrelle multicolore, piastrelle a mosaico, pareti bianche, pavimento con piastrelle a mosaico, top in granito, pavimento nero, doccia aperta, top multicolore, panca da doccia, un lavabo, mobile bagno incassato e soffitto a volta
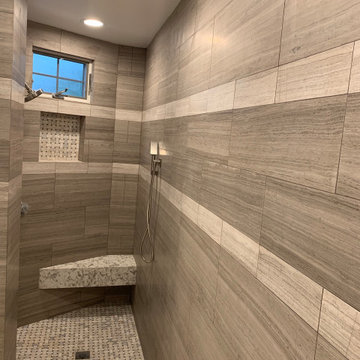
Last, but not least, we created a master bath oasis for this amazing family to relax in... look at that flooring! The space had an angular shape, so we made the most of the area by creating a spacious walk-in shower with bench seat. The freestanding soaking tub is a focal point and provides hours of relaxation after a long day. The double sink vanity and full wall mirror round out the room and make husband and wife getting ready a breeze.
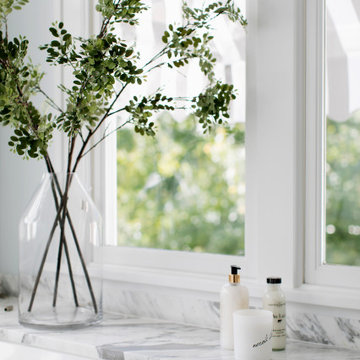
Download our free ebook, Creating the Ideal Kitchen. DOWNLOAD NOW
Bathrooms come in all shapes and sizes and each project has its unique challenges. This master bath remodel was no different. The room had been remodeled about 20 years ago as part of a large addition and consists of three separate zones – 1) tub zone, 2) vanity/storage zone and 3) shower and water closet zone. The room layout and zones had to remain the same, but the goal was to make each area more functional. In addition, having comfortable access to the tub and seating in the tub area was also high on the list, as the tub serves as an important part of the daily routine for the homeowners and their special needs son.
We started out in the tub room and determined that an undermount tub and flush deck would be much more functional and comfortable for entering and exiting the tub than the existing drop in tub with its protruding lip. A redundant radiator was eliminated from this room allowing room for a large comfortable chair that can be used as part of the daily bathing routine.
In the vanity and storage zone, the existing vanities size neither optimized the space nor provided much real storage. A few tweaks netted a much better storage solution that now includes cabinets, drawers, pull outs and a large custom built-in hutch that houses towels and other bathroom necessities. A framed custom mirror opens the space and bounces light around the room from the large existing bank of windows.
We transformed the shower and water closet room into a large walk in shower with a trench drain, making for both ease of access and a seamless look. Next, we added a niche for shampoo storage to the back wall, and updated shower fixtures to give the space new life.
The star of the bathroom is the custom marble mosaic floor tile. All the other materials take a simpler approach giving permission to the beautiful circular pattern of the mosaic to shine. White shaker cabinetry is topped with elegant Calacatta marble countertops, which also lines the shower walls. Polished nickel fixtures and sophisticated crystal lighting are simple yet sophisticated, allowing the beauty of the materials shines through.
Designed by: Susan Klimala, CKD, CBD
For more information on kitchen and bath design ideas go to: www.kitchenstudio-ge.com
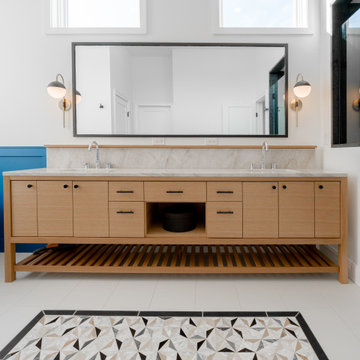
Immagine di una grande stanza da bagno padronale minimal con consolle stile comò, ante in legno chiaro, vasca freestanding, doccia alcova, WC a due pezzi, piastrelle multicolore, pareti bianche, pavimento con piastrelle a mosaico, lavabo sottopiano, top in marmo, pavimento multicolore, porta doccia a battente, top multicolore, toilette, due lavabi, mobile bagno freestanding e boiserie

A project along the famous Waverly Place street in historical Greenwich Village overlooking Washington Square Park; this townhouse is 8,500 sq. ft. an experimental project and fully restored space. The client requested to take them out of their comfort zone, aiming to challenge themselves in this new space. The goal was to create a space that enhances the historic structure and make it transitional. The rooms contained vintage pieces and were juxtaposed using textural elements like throws and rugs. Design made to last throughout the ages, an ode to a landmark.
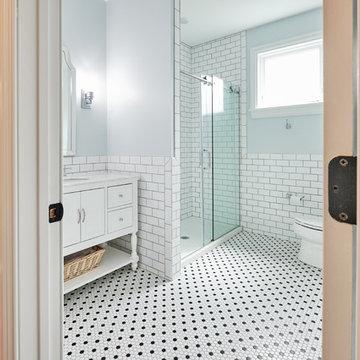
Guest bathroom with 3 x 6 tile wainscoting, black and white hex mosaic tile floor, white inset cabinetry with carrara marble. Polished chrome hardware accents. Shampoo niche features exterior of original home.
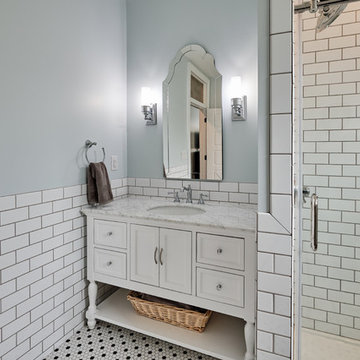
Guest bathroom with 3 x 6 tile wainscoting, black and white hex mosaic tile floor, white inset cabinetry with carrara marble. Polished chrome hardware accents. Shampoo niche features exterior of original home.
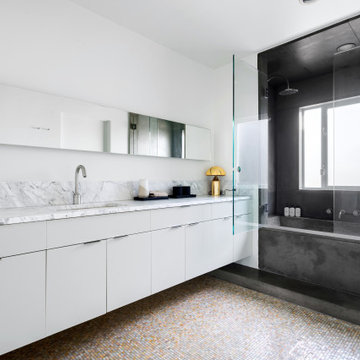
Foto di una grande stanza da bagno padronale minimalista con ante lisce, vasca ad alcova, vasca/doccia, pareti bianche, pavimento con piastrelle a mosaico, lavabo sottopiano, pavimento multicolore, porta doccia a battente, un lavabo, mobile bagno sospeso, piastrelle di marmo, top in marmo, nicchia, ante grigie, piastrelle multicolore e top multicolore
Bagni con pavimento con piastrelle a mosaico e top multicolore - Foto e idee per arredare
2