Bagni con pavimento con piastrelle a mosaico e top in superficie solida - Foto e idee per arredare
Filtra anche per:
Budget
Ordina per:Popolari oggi
1 - 20 di 1.210 foto
1 di 3

Free ebook, CREATING THE IDEAL KITCHEN
Download now → http://bit.ly/idealkitchen
The hall bath for this client started out a little dated with its 1970’s color scheme and general wear and tear, but check out the transformation!
The floor is really the focal point here, it kind of works the same way wallpaper would, but -- it’s on the floor. I love this graphic tile, patterned after Moroccan encaustic, or cement tile, but this one is actually porcelain at a very affordable price point and much easier to install than cement tile.
Once we had homeowner buy-in on the floor choice, the rest of the space came together pretty easily – we are calling it “transitional, Moroccan, industrial.” Key elements are the traditional vanity, Moroccan shaped mirrors and flooring, and plumbing fixtures, coupled with industrial choices -- glass block window, a counter top that looks like cement but that is actually very functional Corian, sliding glass shower door, and simple glass light fixtures.
The final space is bright, functional and stylish. Quite a transformation, don’t you think?
Designed by: Susan Klimala, CKD, CBD
Photography by: Mike Kaskel
For more information on kitchen and bath design ideas go to: www.kitchenstudio-ge.com

Peter Christiansen Valli
Foto di una stanza da bagno con doccia contemporanea di medie dimensioni con piastrelle blu, doccia aperta, piastrelle a mosaico, pareti bianche, pavimento con piastrelle a mosaico, top in superficie solida, doccia aperta, lavabo sospeso e pavimento blu
Foto di una stanza da bagno con doccia contemporanea di medie dimensioni con piastrelle blu, doccia aperta, piastrelle a mosaico, pareti bianche, pavimento con piastrelle a mosaico, top in superficie solida, doccia aperta, lavabo sospeso e pavimento blu

The soft green opalescent tile in the shower and on the floor creates a subtle tactile geometry, in harmony with the matte white paint used on the wall and ceiling; semi gloss is used on the trim for additional subtle contrast. The sink has clean simple lines while providing much-needed accessible storage space. A clear frameless shower enclosure allows unobstructed views of the space.
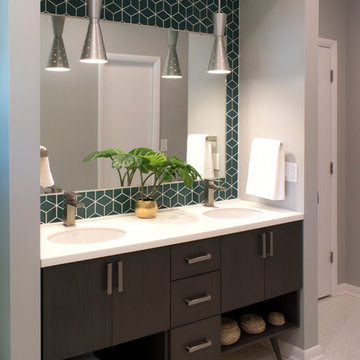
Cory Rodeheaver
Esempio di una stanza da bagno padronale minimalista di medie dimensioni con ante lisce, ante in legno bruno, pareti grigie, lavabo sottopiano, top in superficie solida, pavimento bianco, top bianco, WC a due pezzi, piastrelle verdi, piastrelle in ceramica e pavimento con piastrelle a mosaico
Esempio di una stanza da bagno padronale minimalista di medie dimensioni con ante lisce, ante in legno bruno, pareti grigie, lavabo sottopiano, top in superficie solida, pavimento bianco, top bianco, WC a due pezzi, piastrelle verdi, piastrelle in ceramica e pavimento con piastrelle a mosaico

Ispirazione per un piccolo bagno di servizio classico con consolle stile comò, ante in legno bruno, pareti beige, pavimento con piastrelle a mosaico, lavabo sottopiano, top in superficie solida, pavimento bianco e top bianco
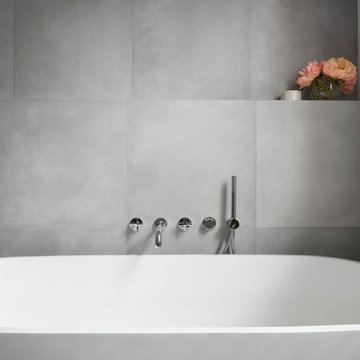
Tom Roe
Foto di una grande stanza da bagno padronale design con ante lisce, ante in legno chiaro, vasca freestanding, doccia aperta, piastrelle grigie, piastrelle bianche, piastrelle a mosaico, pareti bianche, pavimento con piastrelle a mosaico, lavabo a bacinella e top in superficie solida
Foto di una grande stanza da bagno padronale design con ante lisce, ante in legno chiaro, vasca freestanding, doccia aperta, piastrelle grigie, piastrelle bianche, piastrelle a mosaico, pareti bianche, pavimento con piastrelle a mosaico, lavabo a bacinella e top in superficie solida
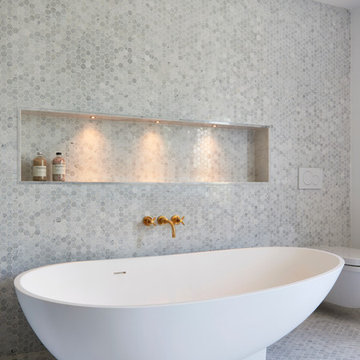
Stephani Buchman
Foto di una grande stanza da bagno padronale minimalista con consolle stile comò, ante in legno scuro, vasca freestanding, doccia alcova, piastrelle grigie, piastrelle bianche, piastrelle di marmo, pareti bianche, pavimento con piastrelle a mosaico, lavabo a bacinella, top in superficie solida e WC sospeso
Foto di una grande stanza da bagno padronale minimalista con consolle stile comò, ante in legno scuro, vasca freestanding, doccia alcova, piastrelle grigie, piastrelle bianche, piastrelle di marmo, pareti bianche, pavimento con piastrelle a mosaico, lavabo a bacinella, top in superficie solida e WC sospeso

This remodel went from a tiny story-and-a-half Cape Cod, to a charming full two-story home. A second full bath on the upper level with a double vanity provides a perfect place for two growing children to get ready in the morning. The walls are painted in Silvery Moon 1604 by Benjamin Moore.
Space Plans, Building Design, Interior & Exterior Finishes by Anchor Builders. Photography by Alyssa Lee Photography.

Photographed by Dan Cutrona
Esempio di una grande stanza da bagno padronale minimal con vasca freestanding, piastrelle beige, lavabo sospeso, WC a due pezzi, piastrelle a mosaico, pareti beige, ante lisce, ante in legno chiaro, doccia alcova, pavimento con piastrelle a mosaico, top in superficie solida, pavimento beige, porta doccia scorrevole e top bianco
Esempio di una grande stanza da bagno padronale minimal con vasca freestanding, piastrelle beige, lavabo sospeso, WC a due pezzi, piastrelle a mosaico, pareti beige, ante lisce, ante in legno chiaro, doccia alcova, pavimento con piastrelle a mosaico, top in superficie solida, pavimento beige, porta doccia scorrevole e top bianco
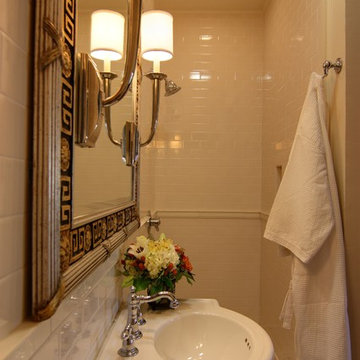
Closet to bathroom conversion for ensuite bath.
Ispirazione per una stanza da bagno con doccia tradizionale di medie dimensioni con piastrelle bianche, piastrelle diamantate, pareti bianche, pavimento con piastrelle a mosaico, lavabo a colonna e top in superficie solida
Ispirazione per una stanza da bagno con doccia tradizionale di medie dimensioni con piastrelle bianche, piastrelle diamantate, pareti bianche, pavimento con piastrelle a mosaico, lavabo a colonna e top in superficie solida

Pour ce projet, nos clients souhaitaient personnaliser leur appartement en y apportant de la couleur et le rendre plus fonctionnel. Nous avons donc conçu de nombreuses menuiseries sur mesure et joué avec les couleurs en fonction des espaces.
Dans la pièce de vie, le bleu des niches de la bibliothèque contraste avec les touches orangées de la décoration et fait écho au mur mitoyen.
Côté salle à manger, le module de rangement aux lignes géométriques apporte une touche graphique. L’entrée et la cuisine ont elles aussi droit à leurs menuiseries sur mesure, avec des espaces de rangement fonctionnels et leur banquette pour plus de convivialité. En ce qui concerne les salles de bain, chacun la sienne ! Une dans les tons chauds, l’autre aux tons plus sobres.

This stunning Aspen Woods showhome is designed on a grand scale with modern, clean lines intended to make a statement. Throughout the home you will find warm leather accents, an abundance of rich textures and eye-catching sculptural elements. The home features intricate details such as mountain inspired paneling in the dining room and master ensuite doors, custom iron oval spindles on the staircase, and patterned tiles in both the master ensuite and main floor powder room. The expansive white kitchen is bright and inviting with contrasting black elements and warm oak floors for a contemporary feel. An adjoining great room is anchored by a Scandinavian-inspired two-storey fireplace finished to evoke the look and feel of plaster. Each of the five bedrooms has a unique look ranging from a calm and serene master suite, to a soft and whimsical girls room and even a gaming inspired boys bedroom. This home is a spacious retreat perfect for the entire family!
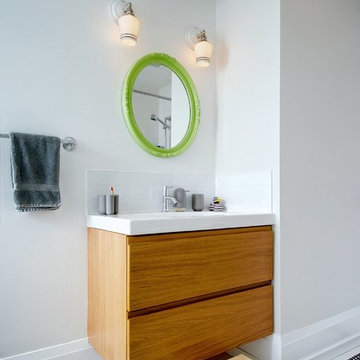
Kid's Bathroom: Vanity
Ispirazione per una stanza da bagno per bambini contemporanea di medie dimensioni con ante lisce, ante in legno scuro, top in superficie solida, piastrelle bianche, pareti bianche, pavimento con piastrelle a mosaico, WC a due pezzi, piastrelle a mosaico, lavabo sottopiano, pavimento bianco e top bianco
Ispirazione per una stanza da bagno per bambini contemporanea di medie dimensioni con ante lisce, ante in legno scuro, top in superficie solida, piastrelle bianche, pareti bianche, pavimento con piastrelle a mosaico, WC a due pezzi, piastrelle a mosaico, lavabo sottopiano, pavimento bianco e top bianco

A custom bathroom with natural lighting.
Idee per una stanza da bagno con doccia chic di medie dimensioni con ante con riquadro incassato, ante in legno bruno, doccia a filo pavimento, WC monopezzo, piastrelle bianche, piastrelle a mosaico, pareti bianche, pavimento con piastrelle a mosaico, lavabo a colonna, top in superficie solida, pavimento bianco, doccia con tenda, top bianco, un lavabo e mobile bagno freestanding
Idee per una stanza da bagno con doccia chic di medie dimensioni con ante con riquadro incassato, ante in legno bruno, doccia a filo pavimento, WC monopezzo, piastrelle bianche, piastrelle a mosaico, pareti bianche, pavimento con piastrelle a mosaico, lavabo a colonna, top in superficie solida, pavimento bianco, doccia con tenda, top bianco, un lavabo e mobile bagno freestanding

Garage conversion into an Additional Dwelling Unit for rent in Brookland, Washington DC.
Immagine di una piccola stanza da bagno con doccia contemporanea con consolle stile comò, ante bianche, doccia alcova, piastrelle bianche, piastrelle diamantate, pareti bianche, pavimento con piastrelle a mosaico, lavabo a consolle, top in superficie solida, pavimento grigio, porta doccia scorrevole, top bianco, un lavabo e mobile bagno incassato
Immagine di una piccola stanza da bagno con doccia contemporanea con consolle stile comò, ante bianche, doccia alcova, piastrelle bianche, piastrelle diamantate, pareti bianche, pavimento con piastrelle a mosaico, lavabo a consolle, top in superficie solida, pavimento grigio, porta doccia scorrevole, top bianco, un lavabo e mobile bagno incassato
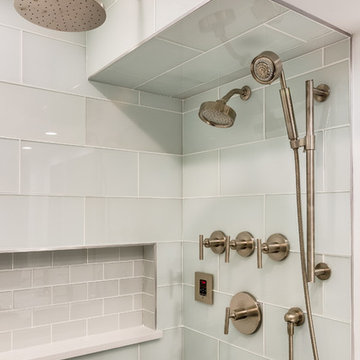
Esempio di una stanza da bagno con doccia chic di medie dimensioni con ante lisce, ante grigie, zona vasca/doccia separata, WC a due pezzi, piastrelle blu, piastrelle di vetro, pareti beige, pavimento con piastrelle a mosaico, lavabo integrato, top in superficie solida, pavimento nero e doccia aperta
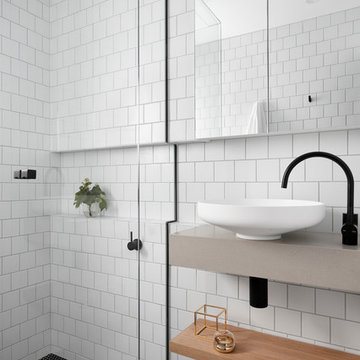
Tom Roe
Ispirazione per una piccola stanza da bagno scandinava con nessun'anta, ante in legno chiaro, doccia a filo pavimento, piastrelle bianche, piastrelle diamantate, pareti bianche, pavimento con piastrelle a mosaico, lavabo sospeso, top in superficie solida e porta doccia a battente
Ispirazione per una piccola stanza da bagno scandinava con nessun'anta, ante in legno chiaro, doccia a filo pavimento, piastrelle bianche, piastrelle diamantate, pareti bianche, pavimento con piastrelle a mosaico, lavabo sospeso, top in superficie solida e porta doccia a battente
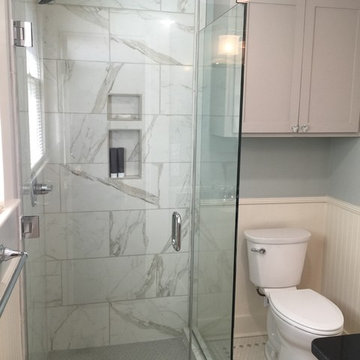
Hex tile floors, new tile shower, frameless glass shower doors, new painted cabinetry, granite countertop and plumbing fixtures really make this small space attractive, functional and is a major improvement over the previous version.
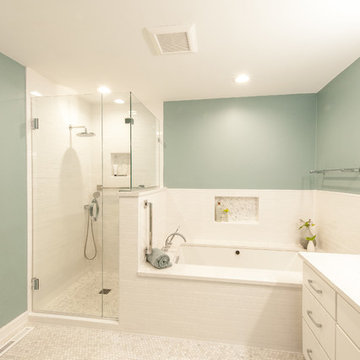
In this remodel, we gutted the previous fixtures, opened a wall (where the shower currently stands) to make room for a stand alone shower and a roomier tub. We opted for neutral colors in the tile so that we could go with a little bolder wall color. The white vanity worked to brighten the bathroom and really made the polished hardware shine.
Photo by: Diane Shroeder
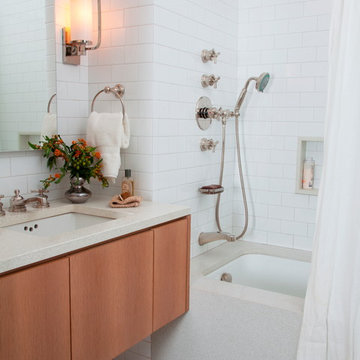
Boy's Bathroom. Custom sink vanity. Don Freeman Studio photography.
Esempio di una piccola stanza da bagno tradizionale con ante lisce, ante in legno scuro, top in superficie solida, vasca sottopiano, vasca/doccia, piastrelle bianche, piastrelle in ceramica, pareti bianche, pavimento con piastrelle a mosaico e doccia con tenda
Esempio di una piccola stanza da bagno tradizionale con ante lisce, ante in legno scuro, top in superficie solida, vasca sottopiano, vasca/doccia, piastrelle bianche, piastrelle in ceramica, pareti bianche, pavimento con piastrelle a mosaico e doccia con tenda
Bagni con pavimento con piastrelle a mosaico e top in superficie solida - Foto e idee per arredare
1

