Bagni con pavimento blu e top blu - Foto e idee per arredare
Filtra anche per:
Budget
Ordina per:Popolari oggi
41 - 60 di 157 foto
1 di 3
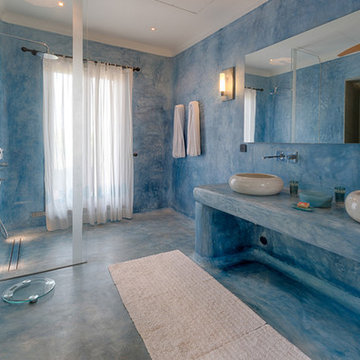
Immagine di una grande stanza da bagno mediterranea con zona vasca/doccia separata, pareti blu, pavimento blu, doccia aperta e top blu
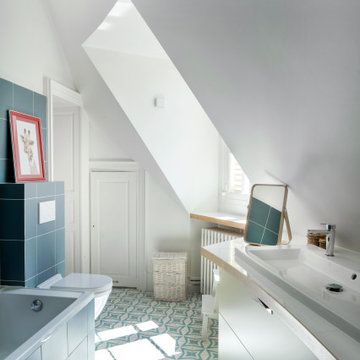
Rénovation d'une salle de bain, monument classé à Apremont-sur-Allier dans le style contemporain.
Ispirazione per una stanza da bagno design con vasca sottopiano, WC sospeso, piastrelle blu, piastrelle in ceramica, pareti bianche, pavimento con piastrelle in ceramica, lavabo a consolle, pavimento blu, top blu, un lavabo, mobile bagno freestanding e soffitto a volta
Ispirazione per una stanza da bagno design con vasca sottopiano, WC sospeso, piastrelle blu, piastrelle in ceramica, pareti bianche, pavimento con piastrelle in ceramica, lavabo a consolle, pavimento blu, top blu, un lavabo, mobile bagno freestanding e soffitto a volta
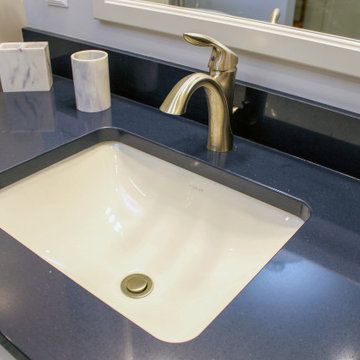
In this master bathroom, a large built in jetted tub was removed and replaced with a freestanding tub. Deco floor tile was used to add character. To create more function to the space, a linen cabinet and pullout hamper were added along with a tall bookcase cabinet for additional storage. The wall between the tub and shower/toilet area was removed to help spread natural light and open up the space. The master bath also now has a larger shower space with a Pulse shower unit and custom shower door.
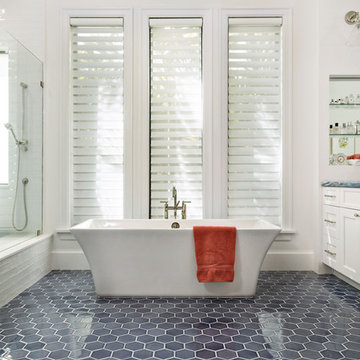
Esempio di una grande stanza da bagno padronale tradizionale con nessun'anta, ante bianche, vasca freestanding, pareti bianche, pavimento in gres porcellanato, top in quarzo composito, pavimento blu e top blu
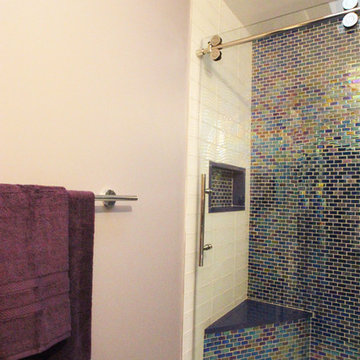
Immagine di una stanza da bagno padronale moderna di medie dimensioni con ante lisce, ante bianche, doccia alcova, WC a due pezzi, piastrelle blu, lastra di vetro, pareti viola, pavimento in gres porcellanato, lavabo sottopiano, top in quarzo composito, pavimento blu, porta doccia scorrevole e top blu
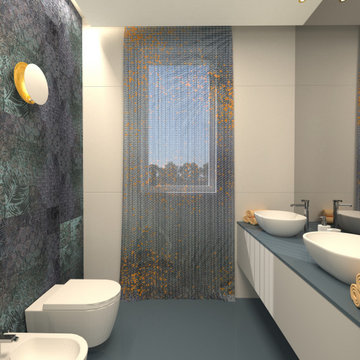
Bagno sui toni del blu con parete decorata e doppio lavabo. Il piano del bagno in blu e illuminazione a parete.
-
Blue bathroom with a decorative wall and a double sink. The vanity is in blu.
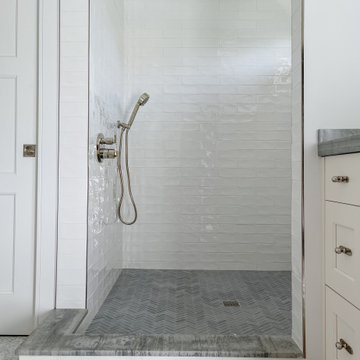
This master bathroom remodel was more than just a face lift. We completely rearranged the layout and upgraded every single finish including blue wood marble countertops and custom closet design.
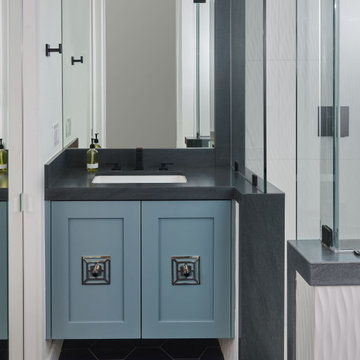
This was a huge transformation of a very small guest bathroom. We were limited by the architecture and used tricks to make the space look and feel larger. We were able to expand the footprint of the shower by removing walls and using pony walls and glass as an enclosure. The white wall tile was chosen specifically as using something with too much color would make the space feel smaller. The waves are vertical which tricks the eye into looking upward to the expansive ceiling without focusing on the space horizontally. Because the vanity is so small, I chose to use some "bling" for the hardware to make it feel special. We used the stone countertop to frame the pony walls as well as the soap insert in the shower and the scrub step. There isn't room in this bathroom for a shower seat so we used a scrub step where you can put your foot to lather up or to shave your legs.
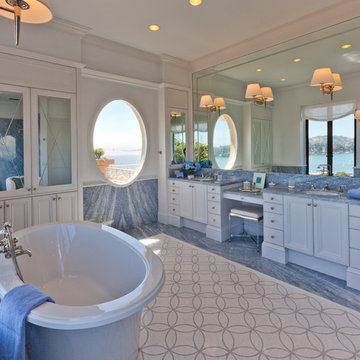
Jay Graham
Immagine di una grande stanza da bagno padronale costiera con ante con riquadro incassato, ante bianche, vasca freestanding, piastrelle blu, lastra di pietra, pareti grigie, lavabo sottopiano, pavimento blu, pavimento con piastrelle a mosaico, top in quarzite e top blu
Immagine di una grande stanza da bagno padronale costiera con ante con riquadro incassato, ante bianche, vasca freestanding, piastrelle blu, lastra di pietra, pareti grigie, lavabo sottopiano, pavimento blu, pavimento con piastrelle a mosaico, top in quarzite e top blu
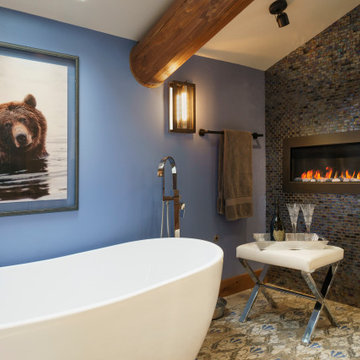
free standing tub, walk in shower, patterned tile floor, linear fireplace, log accented, sky light, sloped ceiling
Ispirazione per una stanza da bagno padronale rustica di medie dimensioni con ante con bugna sagomata, ante marroni, vasca freestanding, doccia aperta, WC sospeso, piastrelle blu, piastrelle di vetro, pareti blu, pavimento con piastrelle in ceramica, lavabo sottopiano, top in granito, pavimento blu, doccia aperta, top blu, due lavabi, mobile bagno incassato e travi a vista
Ispirazione per una stanza da bagno padronale rustica di medie dimensioni con ante con bugna sagomata, ante marroni, vasca freestanding, doccia aperta, WC sospeso, piastrelle blu, piastrelle di vetro, pareti blu, pavimento con piastrelle in ceramica, lavabo sottopiano, top in granito, pavimento blu, doccia aperta, top blu, due lavabi, mobile bagno incassato e travi a vista
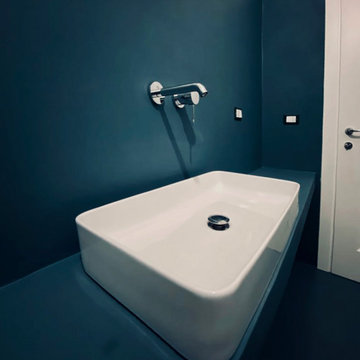
Nel cuore dell'Oltretorrente, quartiere di Parma denso di Storia e colore, si realizza la Ristrutturazione completa di un grande ed affascinante appartamento.
L'obiettivo è quello di caratterizzare ogni prospettiva, valorizzare ogni vano come unico e specifico.
Un gande tavalato di legno di pero è il protagonista indiscusso, si distende dal gande salone alle camere inondando di riflessi rosati le pareti;
le colorazioni dei tinteggi spaziano da un grigio delicato al ruggine della camera padronale, per passare dal blu intenso del bagno in resina.
Un'abitazione eccentrica, variopinta ed originale vuole essere l'omaggio ad una Committenza attenta ed appassionata.
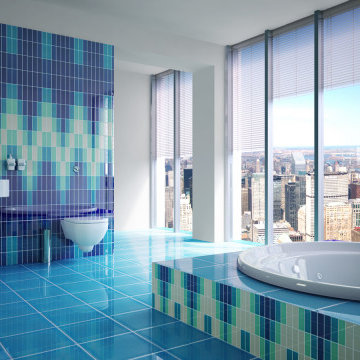
La linea “Brick” s’ispira alle geometrie rigorose e, allo stesso tempo, poetiche delle città moderne. Come le metropoli contemporanee, la serie è mutevole, adattabile a diverse esigenze e si presta a innumerevoli schemi di posa. I listelli danno vita a pattern orizzontali, verticali, a spina di pesce, diagonali per un risultato sobrio, lineare o essere combinati secondo la posa a “spaccamattone”, per formare l’illusione di un muretto, andando verso complessità maggiori, con pattern optical, geometrici che sfruttano la forma lineare dei listelli e le innumerevoli nuance disponibili.
SCHEDA TECNICA
Supporto in argilla bianca “Liscio” o con “Texture a rilievo”
Prima cottura (biscottatura) a 1050°
Smaltatura con cristalline colorate o trasparenti in finitura “Lucida Craquelé”, “Lucida”, “Matt” o “Metal” (Iron?)
Seconda cottura (smalto) a 950°
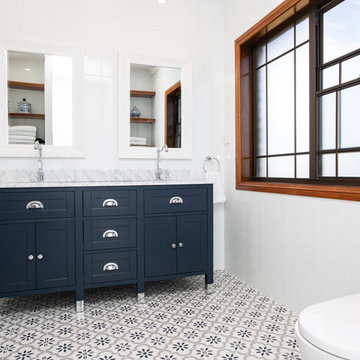
This large ensuite was designed to be spacious and practical. It features a large double basin vanity with a granite top, beautiful old English style chrome tap-ware and re-furbished old timber slabs to make shelf. It also features a walk-in open double shower with a central niche and built-in corner seat and hand-held combination shower rose on either end.
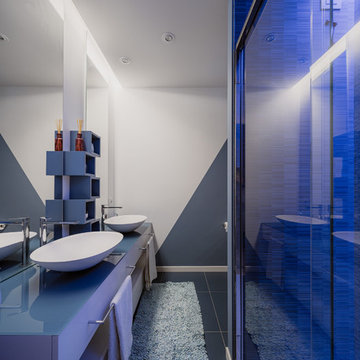
Vista del bagno padronale caratterizzato di un doppio lavabo d'appoggio e un mobile in legno laccato fatto su misura e su disegno da un falegname.
Foto di Simone Marulli
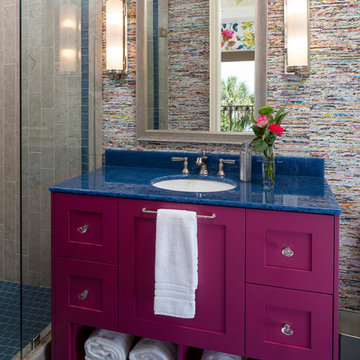
Foto di una stanza da bagno con doccia chic con ante in stile shaker, doccia alcova, piastrelle beige, pareti multicolore, lavabo sottopiano, pavimento blu e top blu
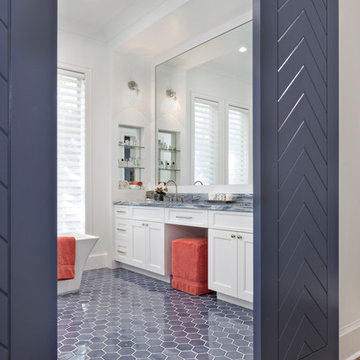
Ispirazione per una grande stanza da bagno padronale tradizionale con nessun'anta, ante bianche, vasca freestanding, pareti bianche, pavimento in gres porcellanato, top in quarzo composito, pavimento blu e top blu
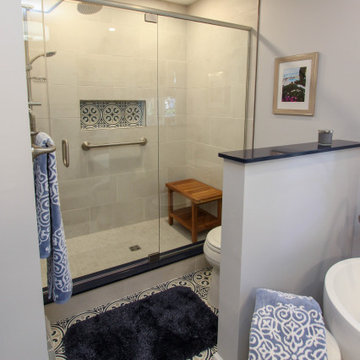
In this master bathroom, a large built in jetted tub was removed and replaced with a freestanding tub. Deco floor tile was used to add character. To create more function to the space, a linen cabinet and pullout hamper were added along with a tall bookcase cabinet for additional storage. The wall between the tub and shower/toilet area was removed to help spread natural light and open up the space. The master bath also now has a larger shower space with a Pulse shower unit and custom shower door.
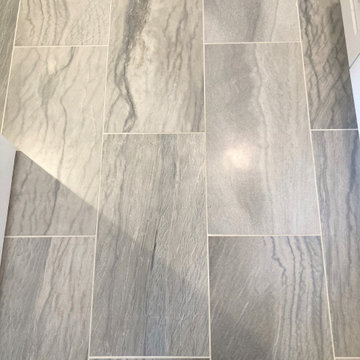
Immagine di una stanza da bagno padronale tradizionale di medie dimensioni con ante in stile shaker, ante bianche, doccia alcova, piastrelle blu, piastrelle di vetro, pareti blu, pavimento in gres porcellanato, lavabo sottopiano, top in quarzo composito, pavimento blu, porta doccia a battente, top blu e un lavabo
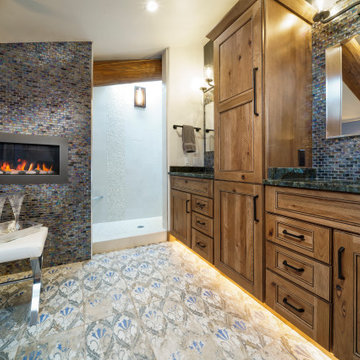
free standing tub, walk in shower, patterned tile floor, linear fireplace, log accented, sky light, sloped ceiling
Idee per una stanza da bagno padronale rustica di medie dimensioni con ante con bugna sagomata, ante marroni, vasca freestanding, doccia aperta, WC sospeso, piastrelle blu, piastrelle di vetro, pareti blu, pavimento con piastrelle in ceramica, lavabo sottopiano, top in granito, pavimento blu, doccia aperta, top blu, due lavabi, mobile bagno incassato e travi a vista
Idee per una stanza da bagno padronale rustica di medie dimensioni con ante con bugna sagomata, ante marroni, vasca freestanding, doccia aperta, WC sospeso, piastrelle blu, piastrelle di vetro, pareti blu, pavimento con piastrelle in ceramica, lavabo sottopiano, top in granito, pavimento blu, doccia aperta, top blu, due lavabi, mobile bagno incassato e travi a vista
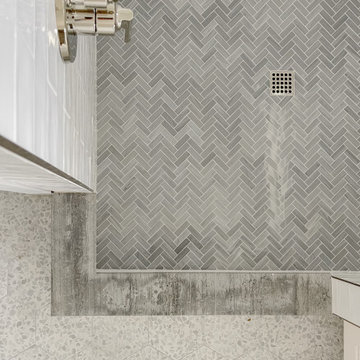
This master bathroom remodel was more than just a face lift. We completely rearranged the layout and upgraded every single finish including blue wood marble countertops and custom closet design.
Bagni con pavimento blu e top blu - Foto e idee per arredare
3

