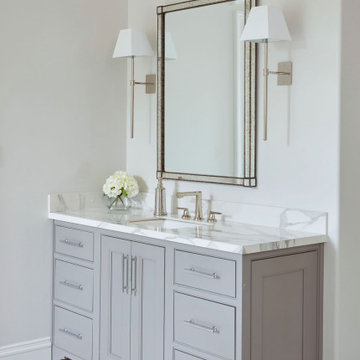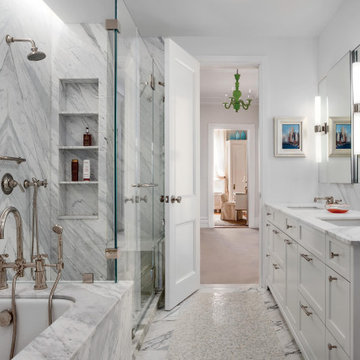Bagni con pavimento bianco e top bianco - Foto e idee per arredare
Filtra anche per:
Budget
Ordina per:Popolari oggi
61 - 80 di 32.947 foto
1 di 3

Ispirazione per una stanza da bagno padronale minimal di medie dimensioni con ante in stile shaker, ante in legno chiaro, doccia a filo pavimento, bidè, piastrelle nere, piastrelle in ceramica, pareti beige, pavimento con piastrelle in ceramica, lavabo sottopiano, top in quarzo composito, pavimento bianco, porta doccia a battente, top bianco, nicchia, due lavabi e mobile bagno incassato

Immagine di una piccola stanza da bagno padronale chic con ante con riquadro incassato, ante nere, doccia a filo pavimento, WC a due pezzi, pistrelle in bianco e nero, piastrelle di marmo, pareti bianche, pavimento in marmo, lavabo sottopiano, top in quarzite, pavimento bianco, porta doccia a battente, top bianco, un lavabo e mobile bagno freestanding

Distribuimos de manera mas funcional los elementos del baño original, aportando una bañera de grandes dimensiones y un mobiliario con mucha capacidad.
Escogemos unas baldosas fabricadas con material reciclado y KM0 que aportan el toque manual con su textura desigual en los baños.
Los grifos trabajan a baja presión, con ahorro de agua y materiales de larga durabilidad preparados para convivir con la cal del agua de Barcelona.

The original main bathroom for this 1930's brick colonial hadn't seen the light of white since it's last re-haul in the 70s, It has been completely transformed from a heavy pink-tiled nightmare (walls, ceilings, arches everywhere) and returned to it's classic black and white architectural roots.

Ispirazione per una stanza da bagno contemporanea con ante lisce, ante bianche, doccia ad angolo, piastrelle verdi, pareti bianche, lavabo a consolle, pavimento bianco, top bianco, un lavabo e mobile bagno sospeso

Esempio di una grande stanza da bagno padronale classica con ante con riquadro incassato, ante marroni, vasca freestanding, zona vasca/doccia separata, WC a due pezzi, piastrelle bianche, piastrelle di marmo, pareti bianche, pavimento in marmo, lavabo a bacinella, top in quarzite, pavimento bianco, doccia aperta, top bianco, due lavabi e mobile bagno freestanding

A master bathroom featuring double vanities, a freestanding bathtub, and a large marble slab wall.
Ispirazione per una grande stanza da bagno padronale chic con ante grigie, vasca freestanding, doccia doppia, piastrelle bianche, pareti grigie, lavabo sottopiano, top in marmo, pavimento bianco, doccia aperta, top bianco, due lavabi e mobile bagno incassato
Ispirazione per una grande stanza da bagno padronale chic con ante grigie, vasca freestanding, doccia doppia, piastrelle bianche, pareti grigie, lavabo sottopiano, top in marmo, pavimento bianco, doccia aperta, top bianco, due lavabi e mobile bagno incassato

Idee per una piccola stanza da bagno per bambini classica con ante in stile shaker, ante blu, vasca ad alcova, doccia alcova, WC a due pezzi, piastrelle bianche, piastrelle in pietra, pareti blu, pavimento in marmo, lavabo sottopiano, top in superficie solida, pavimento bianco, doccia con tenda, top bianco, nicchia, un lavabo, mobile bagno incassato e carta da parati

Ispirazione per una piccola stanza da bagno padronale costiera con ante con riquadro incassato, ante bianche, WC monopezzo, piastrelle bianche, piastrelle di marmo, pareti bianche, pavimento in marmo, lavabo sottopiano, top in marmo, pavimento bianco, porta doccia a battente, top bianco, un lavabo e mobile bagno freestanding

Foto di una grande stanza da bagno padronale minimal con ante grigie, vasca freestanding, doccia a filo pavimento, piastrelle bianche, piastrelle di marmo, pareti grigie, pavimento in marmo, lavabo sottopiano, top in quarzite, pavimento bianco, porta doccia a battente, top bianco, panca da doccia e due lavabi

Contemporary style master bathroom featuring fluted cabinets, marble floors, and a freestanding bathtub.
Ispirazione per una grande stanza da bagno padronale design con pareti bianche, pavimento in marmo, lavabo sottopiano, un lavabo, ante bianche, vasca freestanding, pavimento bianco, porta doccia a battente, top bianco e mobile bagno incassato
Ispirazione per una grande stanza da bagno padronale design con pareti bianche, pavimento in marmo, lavabo sottopiano, un lavabo, ante bianche, vasca freestanding, pavimento bianco, porta doccia a battente, top bianco e mobile bagno incassato

Dans cet appartement familial de 150 m², l’objectif était de rénover l’ensemble des pièces pour les rendre fonctionnelles et chaleureuses, en associant des matériaux naturels à une palette de couleurs harmonieuses.
Dans la cuisine et le salon, nous avons misé sur du bois clair naturel marié avec des tons pastel et des meubles tendance. De nombreux rangements sur mesure ont été réalisés dans les couloirs pour optimiser tous les espaces disponibles. Le papier peint à motifs fait écho aux lignes arrondies de la porte verrière réalisée sur mesure.
Dans les chambres, on retrouve des couleurs chaudes qui renforcent l’esprit vacances de l’appartement. Les salles de bain et la buanderie sont également dans des tons de vert naturel associés à du bois brut. La robinetterie noire, toute en contraste, apporte une touche de modernité. Un appartement où il fait bon vivre !

These custom cabinets are finished in Black Horizon and topped with white quartz countertops.
Immagine di una grande stanza da bagno padronale classica con ante in stile shaker, ante nere, doccia a filo pavimento, piastrelle bianche, piastrelle in gres porcellanato, pareti grigie, pavimento in gres porcellanato, lavabo sottopiano, top in quarzo composito, pavimento bianco, porta doccia a battente, top bianco, panca da doccia, due lavabi e mobile bagno incassato
Immagine di una grande stanza da bagno padronale classica con ante in stile shaker, ante nere, doccia a filo pavimento, piastrelle bianche, piastrelle in gres porcellanato, pareti grigie, pavimento in gres porcellanato, lavabo sottopiano, top in quarzo composito, pavimento bianco, porta doccia a battente, top bianco, panca da doccia, due lavabi e mobile bagno incassato

Tiny bathroom remodel
Esempio di una piccola stanza da bagno moderna con ante lisce, ante in legno bruno, doccia aperta, WC sospeso, piastrelle bianche, piastrelle in ceramica, pareti bianche, pavimento alla veneziana, lavabo rettangolare, pavimento bianco, doccia aperta, top bianco, panca da doccia, un lavabo e mobile bagno sospeso
Esempio di una piccola stanza da bagno moderna con ante lisce, ante in legno bruno, doccia aperta, WC sospeso, piastrelle bianche, piastrelle in ceramica, pareti bianche, pavimento alla veneziana, lavabo rettangolare, pavimento bianco, doccia aperta, top bianco, panca da doccia, un lavabo e mobile bagno sospeso

Lovely bathroom space was transformed for three generations. It includes heated floors and ease of use.
Idee per una stanza da bagno con doccia stile americano di medie dimensioni con ante a filo, ante bianche, doccia ad angolo, WC monopezzo, piastrelle verdi, piastrelle in gres porcellanato, pareti verdi, lavabo sottopiano, top in granito, pavimento bianco, porta doccia a battente, top bianco, due lavabi e mobile bagno incassato
Idee per una stanza da bagno con doccia stile americano di medie dimensioni con ante a filo, ante bianche, doccia ad angolo, WC monopezzo, piastrelle verdi, piastrelle in gres porcellanato, pareti verdi, lavabo sottopiano, top in granito, pavimento bianco, porta doccia a battente, top bianco, due lavabi e mobile bagno incassato

Idee per una stanza da bagno chic con ante in stile shaker, ante bianche, vasca sottopiano, doccia ad angolo, pareti bianche, lavabo sottopiano, pavimento bianco, porta doccia a battente, top bianco, un lavabo e mobile bagno incassato

The Master Bath needed some updates as it suffered from an out of date, extra large tub, a very small shower and only one sink. Keeping with the Mood, a new larger vanity was added in a beautiful dark green with two sinks and ample drawer space, finished with gold framed mirrors and two glamorous gold leaf sconces. Taking in a small linen closet allowed for more room at the shower which is enclosed by a dramatic black framed door. Also, the old tub was replaced with a new alluring freestanding tub surrounded by beautiful marble tiles in a large format that sits under a deco glam chandelier. All warmed by the use of gold fixtures and hardware.

The Atherton House is a family compound for a professional couple in the tech industry, and their two teenage children. After living in Singapore, then Hong Kong, and building homes there, they looked forward to continuing their search for a new place to start a life and set down roots.
The site is located on Atherton Avenue on a flat, 1 acre lot. The neighboring lots are of a similar size, and are filled with mature planting and gardens. The brief on this site was to create a house that would comfortably accommodate the busy lives of each of the family members, as well as provide opportunities for wonder and awe. Views on the site are internal. Our goal was to create an indoor- outdoor home that embraced the benign California climate.
The building was conceived as a classic “H” plan with two wings attached by a double height entertaining space. The “H” shape allows for alcoves of the yard to be embraced by the mass of the building, creating different types of exterior space. The two wings of the home provide some sense of enclosure and privacy along the side property lines. The south wing contains three bedroom suites at the second level, as well as laundry. At the first level there is a guest suite facing east, powder room and a Library facing west.
The north wing is entirely given over to the Primary suite at the top level, including the main bedroom, dressing and bathroom. The bedroom opens out to a roof terrace to the west, overlooking a pool and courtyard below. At the ground floor, the north wing contains the family room, kitchen and dining room. The family room and dining room each have pocketing sliding glass doors that dissolve the boundary between inside and outside.
Connecting the wings is a double high living space meant to be comfortable, delightful and awe-inspiring. A custom fabricated two story circular stair of steel and glass connects the upper level to the main level, and down to the basement “lounge” below. An acrylic and steel bridge begins near one end of the stair landing and flies 40 feet to the children’s bedroom wing. People going about their day moving through the stair and bridge become both observed and observer.
The front (EAST) wall is the all important receiving place for guests and family alike. There the interplay between yin and yang, weathering steel and the mature olive tree, empower the entrance. Most other materials are white and pure.
The mechanical systems are efficiently combined hydronic heating and cooling, with no forced air required.

Palm Springs - Bold Funkiness. This collection was designed for our love of bold patterns and playful colors.
Esempio di un piccolo bagno di servizio minimalista con ante lisce, ante bianche, WC sospeso, piastrelle verdi, piastrelle di cemento, pareti bianche, pavimento con piastrelle in ceramica, lavabo sottopiano, top in quarzo composito, pavimento bianco, top bianco e mobile bagno freestanding
Esempio di un piccolo bagno di servizio minimalista con ante lisce, ante bianche, WC sospeso, piastrelle verdi, piastrelle di cemento, pareti bianche, pavimento con piastrelle in ceramica, lavabo sottopiano, top in quarzo composito, pavimento bianco, top bianco e mobile bagno freestanding

Both the master bath and the guest bath were in dire need of a remodel. The guest bath was a much simpler project, basically replacing what was there in the same location with upgraded cabinets, tile, fittings fixtures and lighting. The most dramatic feature is the patterned floor tile and the navy blue painted ship lap wall behind the vanity.
The master was another project. First, we enlarged the bathroom and an adjacent closet by straightening out the walls across the entire length of the bedroom. This gave us the space to create a lovely bathroom complete with a double bowl sink, medicine cabinet, wash let toilet and a beautiful shower.
Bagni con pavimento bianco e top bianco - Foto e idee per arredare
4

