Bagni con pavimento beige e nicchia - Foto e idee per arredare
Filtra anche per:
Budget
Ordina per:Popolari oggi
81 - 100 di 3.929 foto
1 di 3

Step into a space of playful elegance in the guest bathroom, where modern design meets whimsical charm. Our design intention was to infuse the room with a sense of personality and vibrancy, while maintaining a sophisticated aesthetic. The focal point of the space is the hexagonal tile accent wall, which adds a playful pop of color and texture against the backdrop of neutral tones. The geometric pattern creates visual interest and lends a contemporary flair to the room. Sleek fixtures and finishes provide a touch of elegance, while ample lighting ensures the space feels bright and inviting. With its thoughtful design and playful details, this guest bathroom is a delightful retreat that's sure to leave a lasting impression.
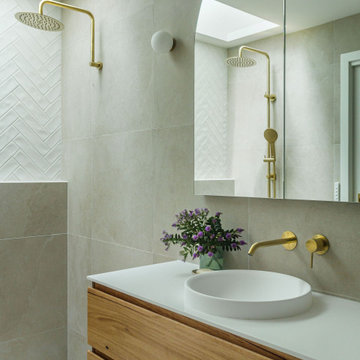
Esempio di una stanza da bagno tradizionale di medie dimensioni con ante lisce, ante in legno scuro, doccia doppia, WC monopezzo, piastrelle beige, piastrelle in gres porcellanato, pareti beige, pavimento in gres porcellanato, lavabo da incasso, top in quarzo composito, pavimento beige, porta doccia a battente, top bianco, nicchia, un lavabo e mobile bagno sospeso

DESPUÉS: Se sustituyó la bañera por una práctica y cómoda ducha con una hornacina. Los azulejos estampados y 3D le dan un poco de energía y color a este nuevo espacio en blanco y negro.
El baño principal es uno de los espacios más logrados. No fue fácil decantarse por un diseño en blanco y negro, pero por tratarse de un espacio amplio, con luz natural, y no ha resultado tan atrevido. Fue clave combinarlo con una hornacina y una mampara con perfilería negra.

This tub and shower combo features a beautifully tiled shower niche using Bedrosians Cloe tiles in white.
Ispirazione per una stanza da bagno con doccia american style di medie dimensioni con consolle stile comò, ante marroni, vasca da incasso, vasca/doccia, WC monopezzo, piastrelle verdi, piastrelle in ceramica, pareti grigie, pavimento con piastrelle in ceramica, lavabo da incasso, top in quarzite, pavimento beige, doccia con tenda, top beige, nicchia, un lavabo e mobile bagno incassato
Ispirazione per una stanza da bagno con doccia american style di medie dimensioni con consolle stile comò, ante marroni, vasca da incasso, vasca/doccia, WC monopezzo, piastrelle verdi, piastrelle in ceramica, pareti grigie, pavimento con piastrelle in ceramica, lavabo da incasso, top in quarzite, pavimento beige, doccia con tenda, top beige, nicchia, un lavabo e mobile bagno incassato

Ispirazione per una grande stanza da bagno padronale minimalista con consolle stile comò, ante marroni, vasca freestanding, vasca/doccia, WC monopezzo, piastrelle beige, piastrelle in gres porcellanato, pareti bianche, pavimento in gres porcellanato, lavabo sottopiano, top in quarzo composito, pavimento beige, porta doccia a battente, top bianco, nicchia, due lavabi, mobile bagno incassato, soffitto a volta e pareti in legno
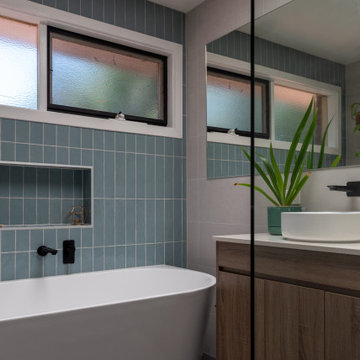
A modern bathroom for a 3BR unit in Boronia.
The owners sought our assistance for a complete refurbishment with some added flair and functional features. The green tiles work wonderfully in the light filled bathroom.
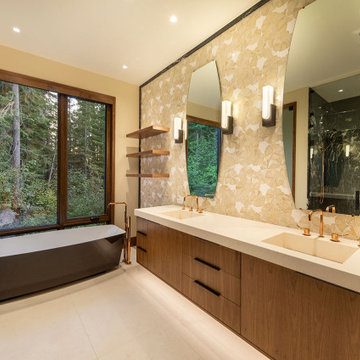
For this ski-in, ski-out mountainside property, the intent was to create an architectural masterpiece that was simple, sophisticated, timeless and unique all at the same time. The clients wanted to express their love for Japanese-American craftsmanship, so we incorporated some hints of that motif into the designs.
The highlight of the master bathroom is the mosaic wall tile, a polished onyx and marble design of peaceful floating lily pads, symbolic of nature’s restorative properties. Unique copper fixtures warm up the space while chromatically integrating with the home’s walnut woods, with the walnut cabinetry and open shelving, and nicely complement the dual-finish mocha tub and the black quartzite shower slab. The slab is book matched, creating a stunning effect. Flooring and sinks in matching limestone, curved vanity mirrors and onyx with bronze sconces complete the contemporary design. Functional additions include towel warmers, fog-free shaving shower mirror, steam shower and heated floors.
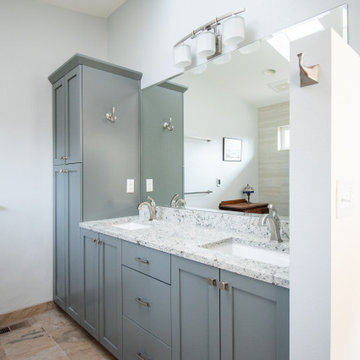
Added master bathroom by converting unused alcove in bedroom. Complete conversion and added space. Walk in tile shower with grab bars for aging in place. Large double sink vanity. Pony wall separating shower and toilet area. Flooring made of porcelain tile with "slate" look, as real slate is difficult to clean.

Idee per una grande stanza da bagno padronale classica con consolle stile comò, ante beige, vasca freestanding, doccia doppia, WC a due pezzi, piastrelle beige, piastrelle in ceramica, pareti beige, pavimento con piastrelle in ceramica, lavabo sottopiano, top in quarzite, pavimento beige, porta doccia a battente, top bianco, nicchia, due lavabi, mobile bagno incassato, soffitto a volta e carta da parati

Coastal Bathroom
Immagine di una piccola stanza da bagno con doccia stile marino con ante in stile shaker, ante blu, WC a due pezzi, piastrelle bianche, piastrelle in ceramica, pareti blu, pavimento in vinile, lavabo sottopiano, top in quarzo composito, pavimento beige, top bianco, nicchia, un lavabo, mobile bagno incassato e pareti in perlinato
Immagine di una piccola stanza da bagno con doccia stile marino con ante in stile shaker, ante blu, WC a due pezzi, piastrelle bianche, piastrelle in ceramica, pareti blu, pavimento in vinile, lavabo sottopiano, top in quarzo composito, pavimento beige, top bianco, nicchia, un lavabo, mobile bagno incassato e pareti in perlinato

Bagno di servizio con vasca NIC.DESIGN 100 x 100 cm e doccia in nicchia con cromoterapia, body jet e cascata d'acqua. A finitura delle pareti la carta da parati wet system di wall e deco.
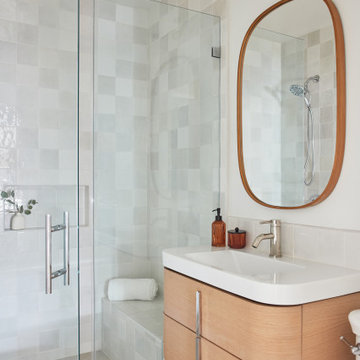
This full home mid-century remodel project is in an affluent community perched on the hills known for its spectacular views of Los Angeles. Our retired clients were returning to sunny Los Angeles from South Carolina. Amidst the pandemic, they embarked on a two-year-long remodel with us - a heartfelt journey to transform their residence into a personalized sanctuary.
Opting for a crisp white interior, we provided the perfect canvas to showcase the couple's legacy art pieces throughout the home. Carefully curating furnishings that complemented rather than competed with their remarkable collection. It's minimalistic and inviting. We created a space where every element resonated with their story, infusing warmth and character into their newly revitalized soulful home.

Complete bathroom remodel - The bathroom was completely gutted to studs. A curb-less stall shower was added with a glass panel instead of a shower door. This creates a barrier free space maintaining the light and airy feel of the complete interior remodel. The fireclay tile is recessed into the wall allowing for a clean finish without the need for bull nose tile. The light finishes are grounded with a wood vanity and then all tied together with oil rubbed bronze faucets.

Modern farmhouse bathroom remodel featuring a beautiful Carrara marble counter and gray vanity which includes two drawers and an open shelf at the bottom for wicker baskets that add warmth and texture to the space. The hardware finish is polished chrome. The walls and ceiling are painted in Sherwin Williams Westhighland White 7566 for a light and airy vibe. The vanity wall showcases a shiplap wood detail. Above the vanity on either side of the round mirror are two, round glass chrome plated, wall sconces that add a classic feeling to the room. The alcove shower/cast iron tub combo includes a niche for shampoo. The shower walls have a white textured tile in a subway pattern with a light gray grout and an accent trim of multi-gray penny round mosaic tile which complements the gray and white color scheme.
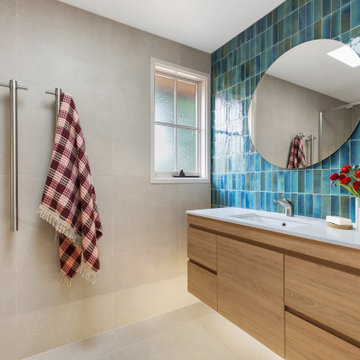
Our client desired a larger and more inviting space for their bathroom. They also wished for a warmer colour scheme and a connection with nature.
To achieve this, we decided to remove the bath, which allowed us the flexibility to reconfigure the layout and create the spacious bathroom they wanted.
As part of the design, we carefully curated a tile combination that not only brought warmth to the space but also captured the essence of the outdoors. The stunning blue gloss tile beautifully brings the outside inside.
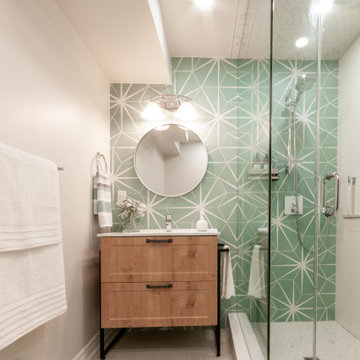
Immagine di una piccola stanza da bagno per bambini chic con ante con riquadro incassato, ante in legno chiaro, doccia ad angolo, WC monopezzo, piastrelle verdi, piastrelle in gres porcellanato, pavimento in gres porcellanato, lavabo sottopiano, top in quarzo composito, pavimento beige, porta doccia a battente, top bianco, nicchia, un lavabo e mobile bagno freestanding
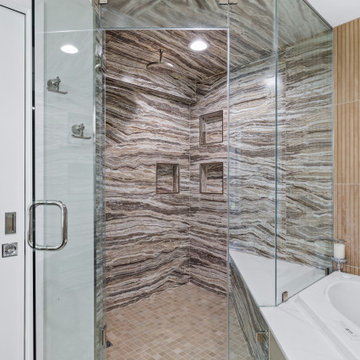
Esempio di una stanza da bagno padronale contemporanea con ante bianche, vasca idromassaggio, doccia ad angolo, piastrelle marroni, piastrelle in ceramica, pareti bianche, pavimento con piastrelle in ceramica, lavabo integrato, top in quarzo composito, pavimento beige, porta doccia a battente, top bianco, nicchia, un lavabo e mobile bagno sospeso
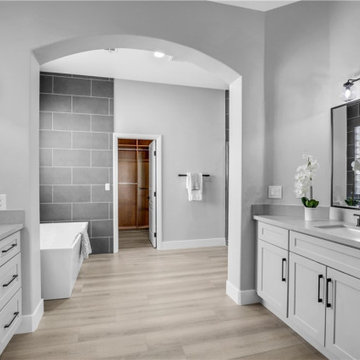
Esempio di una piccola stanza da bagno padronale tradizionale con ante in stile shaker, ante bianche, vasca freestanding, doccia alcova, piastrelle grigie, piastrelle in gres porcellanato, pareti grigie, pavimento in vinile, lavabo sottopiano, top in quarzo composito, pavimento beige, top grigio, due lavabi, mobile bagno incassato e nicchia
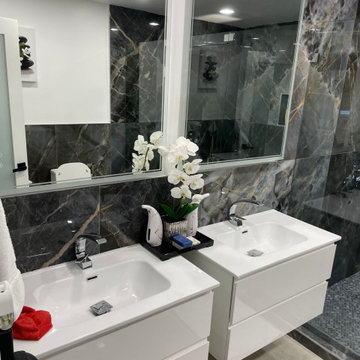
Immagine di una stanza da bagno padronale con ante bianche, doccia doppia, WC monopezzo, piastrelle nere, pavimento in gres porcellanato, lavabo da incasso, top in quarzite, pavimento beige, porta doccia a battente, top bianco, nicchia, due lavabi e mobile bagno sospeso

Foto di una grande stanza da bagno per bambini country con ante in stile shaker, ante verdi, doccia a filo pavimento, WC monopezzo, piastrelle verdi, piastrelle di marmo, pareti bianche, pavimento con piastrelle in ceramica, lavabo sottopiano, top in quarzite, pavimento beige, doccia con tenda, top bianco, nicchia, due lavabi e mobile bagno incassato
Bagni con pavimento beige e nicchia - Foto e idee per arredare
5

